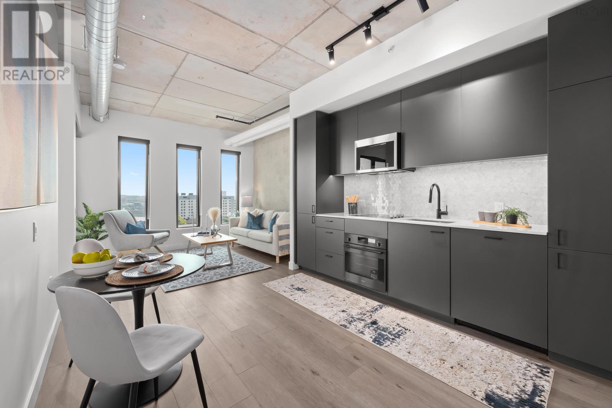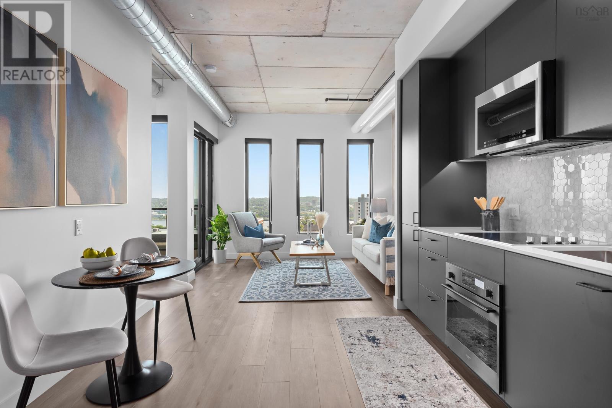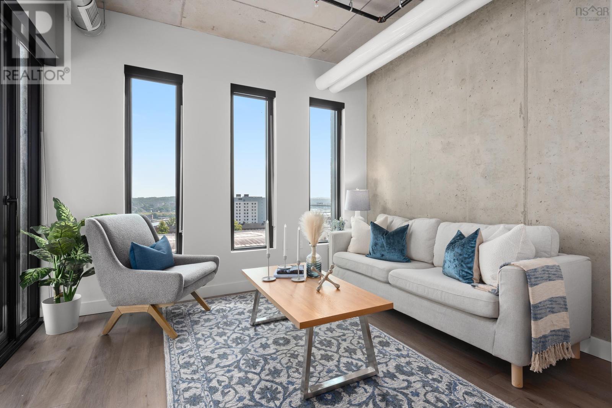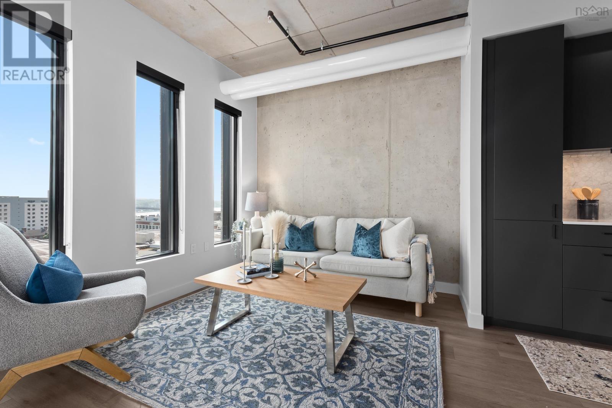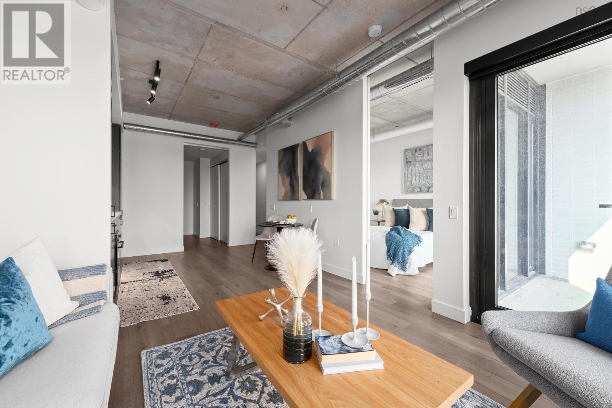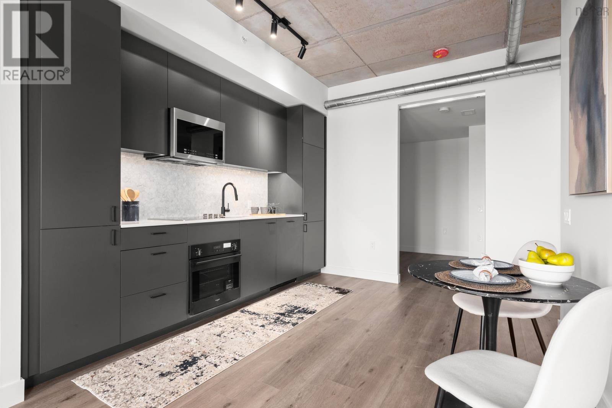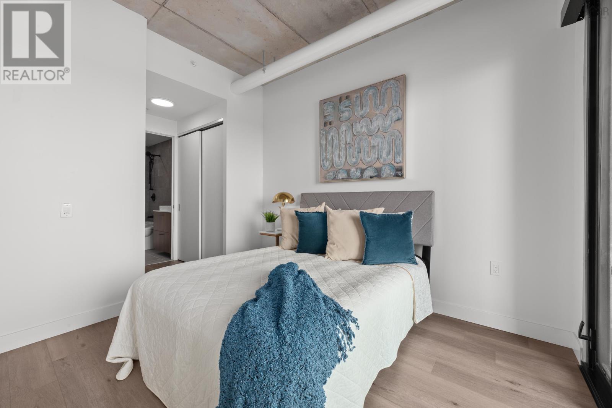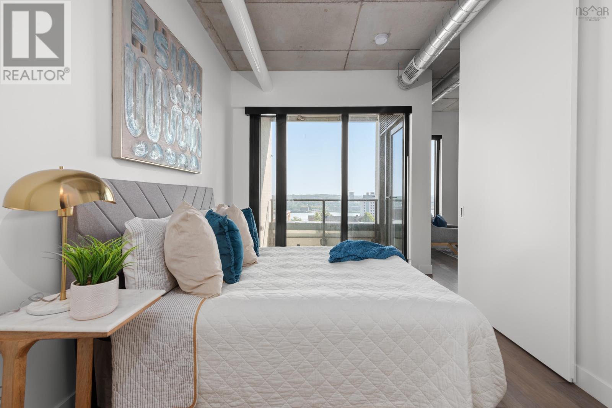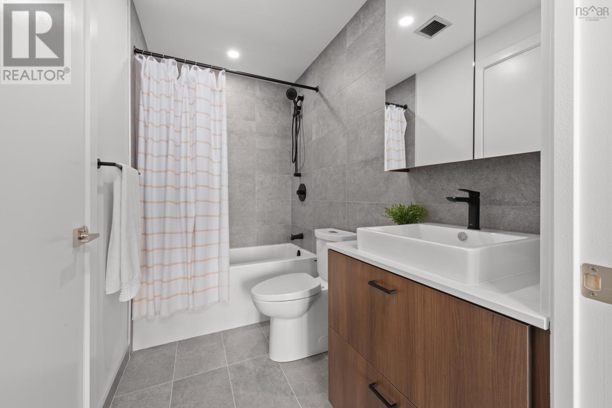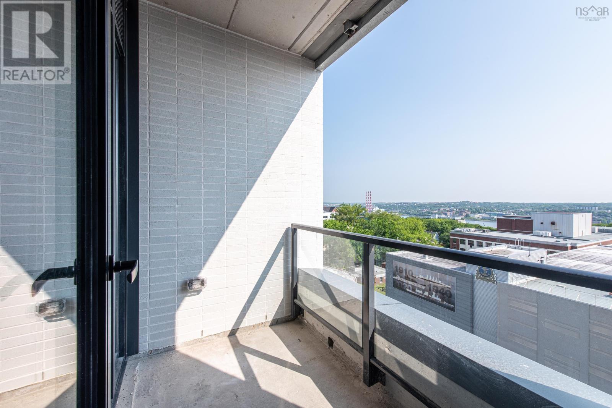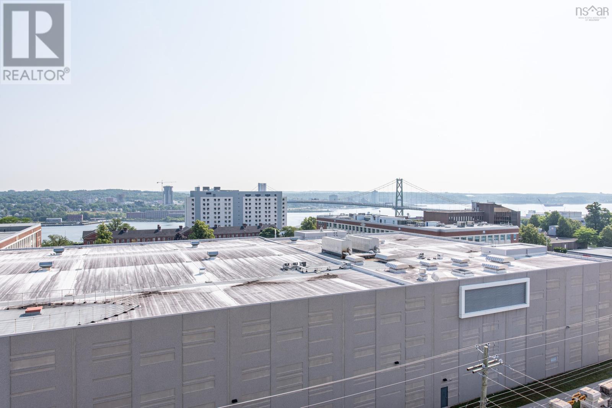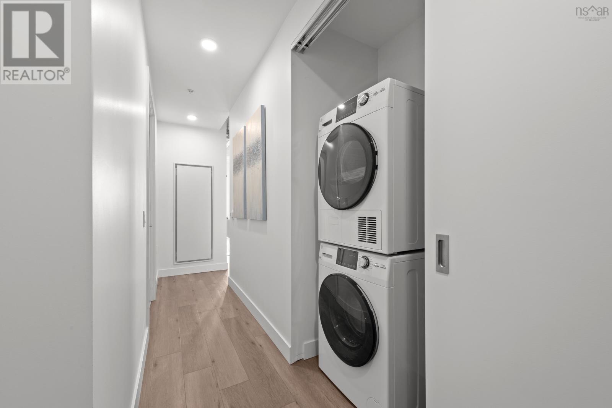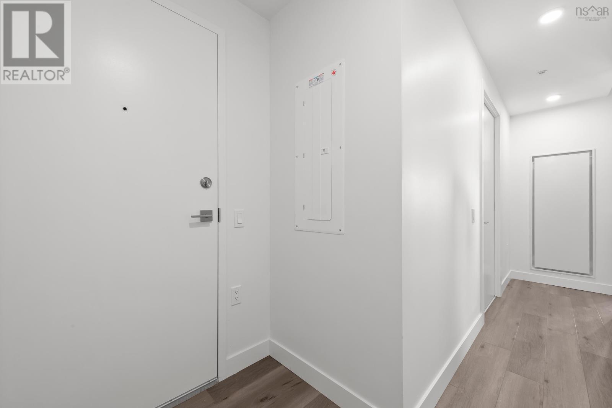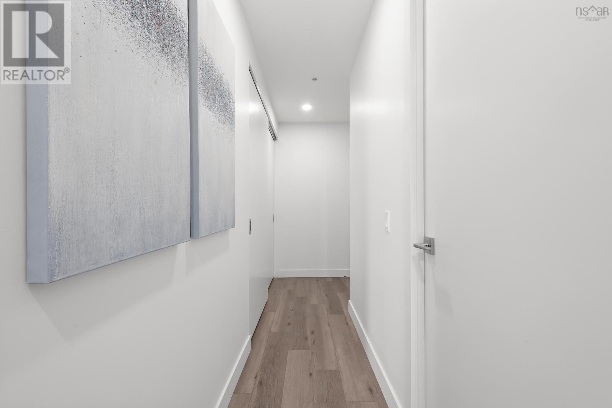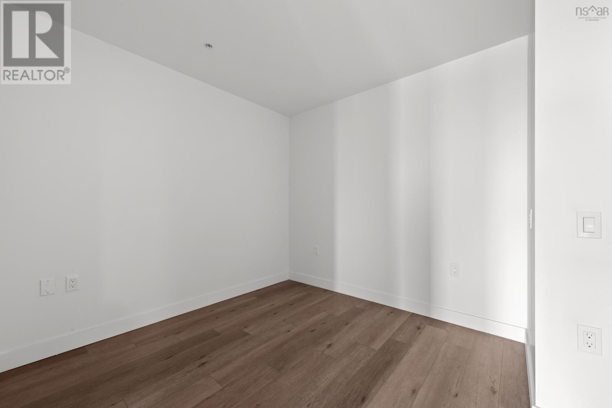2 Bedroom
1 Bathroom
664 ft2
Central Air Conditioning, Heat Pump
$599,900Maintenance,
$325.36 Monthly
Welcome to unit 711 at NRTH the newest modern statement in Halifaxs vibrant North End. Bathed in natural light and boasting stunning water views, this unit is designed for elevated urban living, blending minimalist style with thoughtful finishes, clean lines, and a sleek, contemporary aesthetic throughout. With only 71 units in this boutique building, youll enjoy the ideal mix of privacy and community in one of the citys most culturally rich enclaves. NRTH is a quietly striking presence at the corner of Gottingen and Bilby, marrying industrial elements with warm modern interiors. The buildings refined design is a respectful nod to the character of the North End polished, creative, and unmistakably cool. (id:60626)
Property Details
|
MLS® Number
|
202517980 |
|
Property Type
|
Single Family |
|
Community Name
|
Halifax |
|
Amenities Near By
|
Park, Playground, Public Transit, Shopping, Place Of Worship |
|
Community Features
|
Recreational Facilities, School Bus |
|
Features
|
Wheelchair Access |
Building
|
Bathroom Total
|
1 |
|
Bedrooms Above Ground
|
2 |
|
Bedrooms Total
|
2 |
|
Appliances
|
Cooktop - Electric, Oven - Electric, Dishwasher, Dryer, Washer, Refrigerator |
|
Basement Type
|
None |
|
Constructed Date
|
2025 |
|
Cooling Type
|
Central Air Conditioning, Heat Pump |
|
Exterior Finish
|
Brick, Steel, Concrete |
|
Flooring Type
|
Tile, Vinyl Plank |
|
Foundation Type
|
Poured Concrete |
|
Stories Total
|
1 |
|
Size Interior
|
664 Ft2 |
|
Total Finished Area
|
664 Sqft |
|
Type
|
Apartment |
|
Utility Water
|
Municipal Water |
Parking
|
Garage
|
|
|
Underground
|
|
|
Concrete
|
|
Land
|
Acreage
|
No |
|
Land Amenities
|
Park, Playground, Public Transit, Shopping, Place Of Worship |
|
Sewer
|
Municipal Sewage System |
|
Size Total Text
|
Under 1/2 Acre |
Rooms
| Level |
Type |
Length |
Width |
Dimensions |
|
Main Level |
Bedroom |
|
|
9.4 x 9 |
|
Main Level |
Living Room |
|
|
10.9 x 21.4 |
|
Main Level |
Kitchen |
|
|
Combined |
|
Main Level |
Bath (# Pieces 1-6) |
|
|
7. x 8 |
|
Main Level |
Primary Bedroom |
|
|
10.9 x 9 |
|
Main Level |
Laundry Room |
|
|
Closet |

