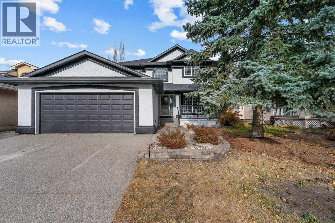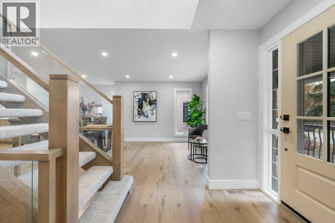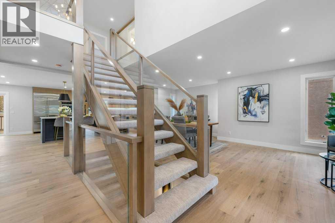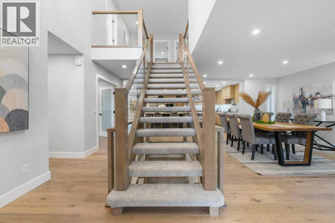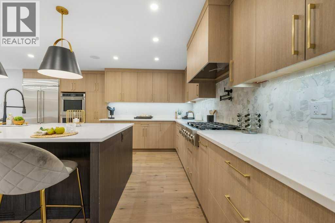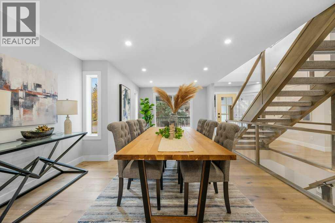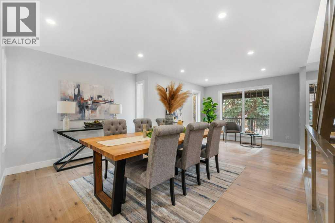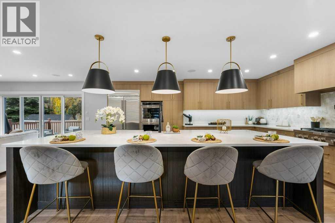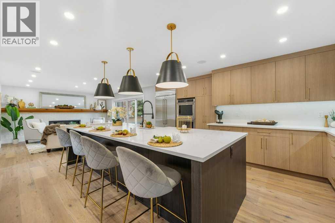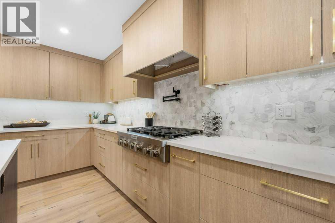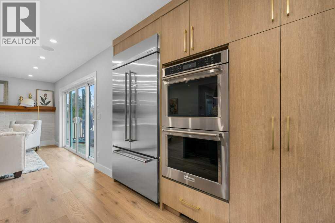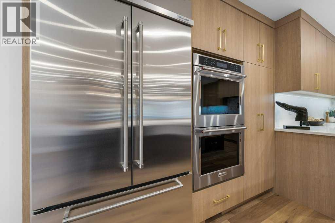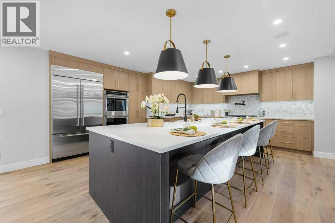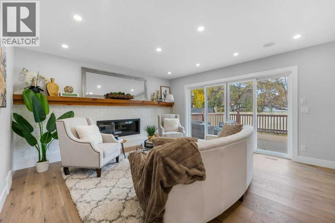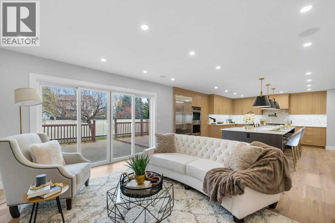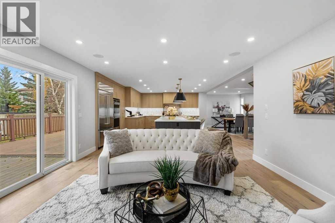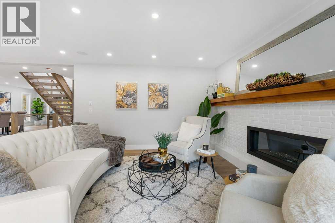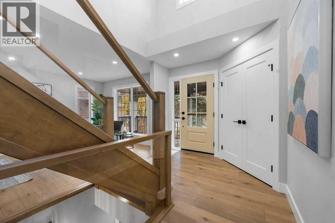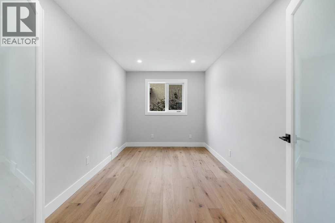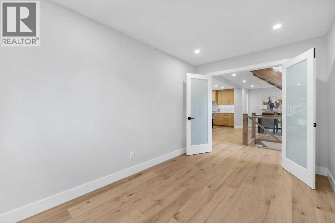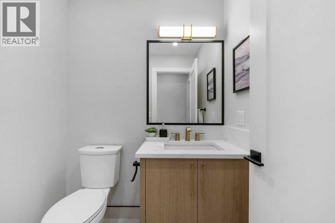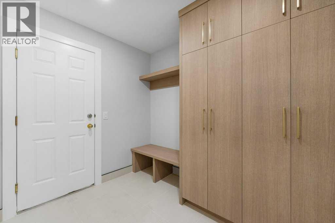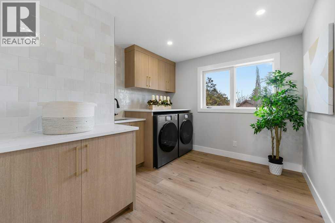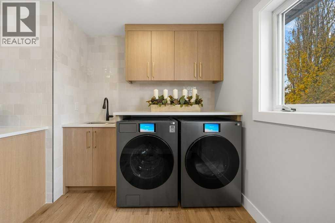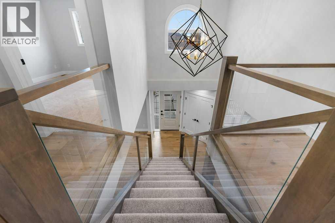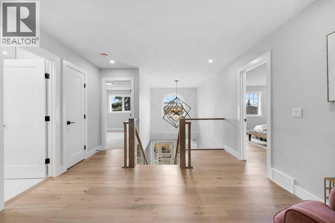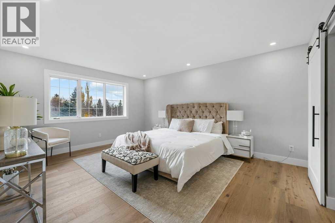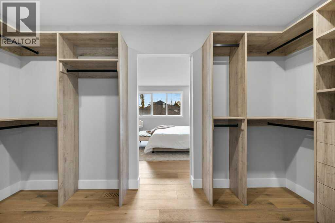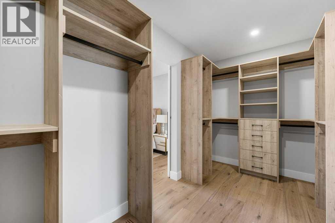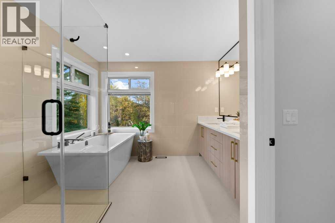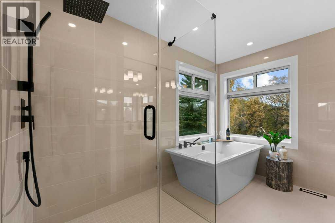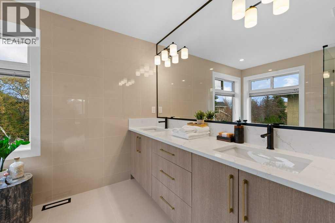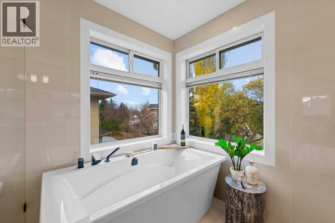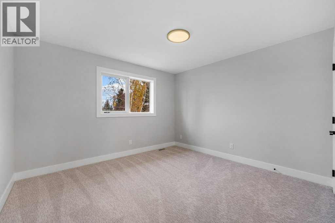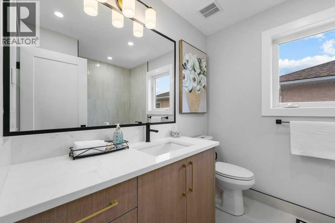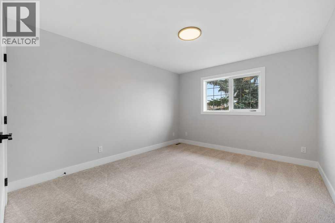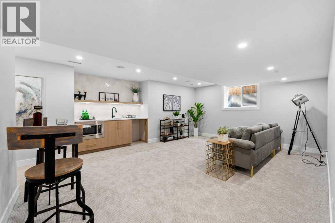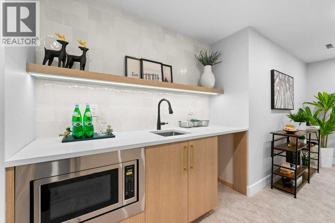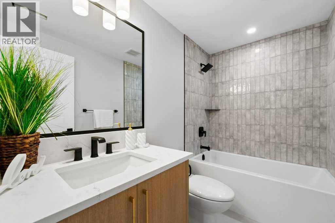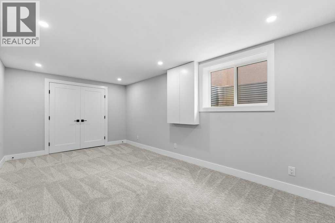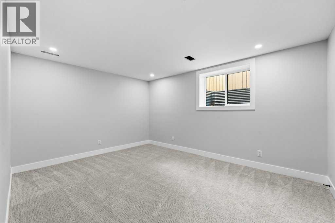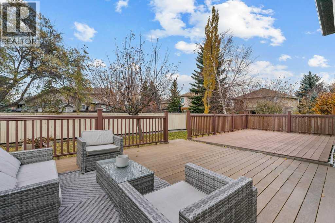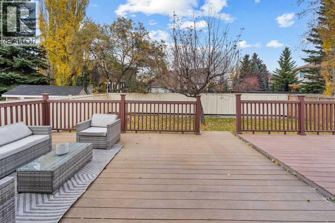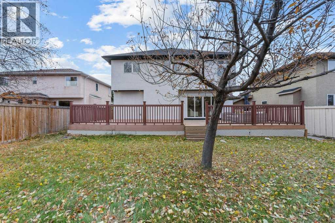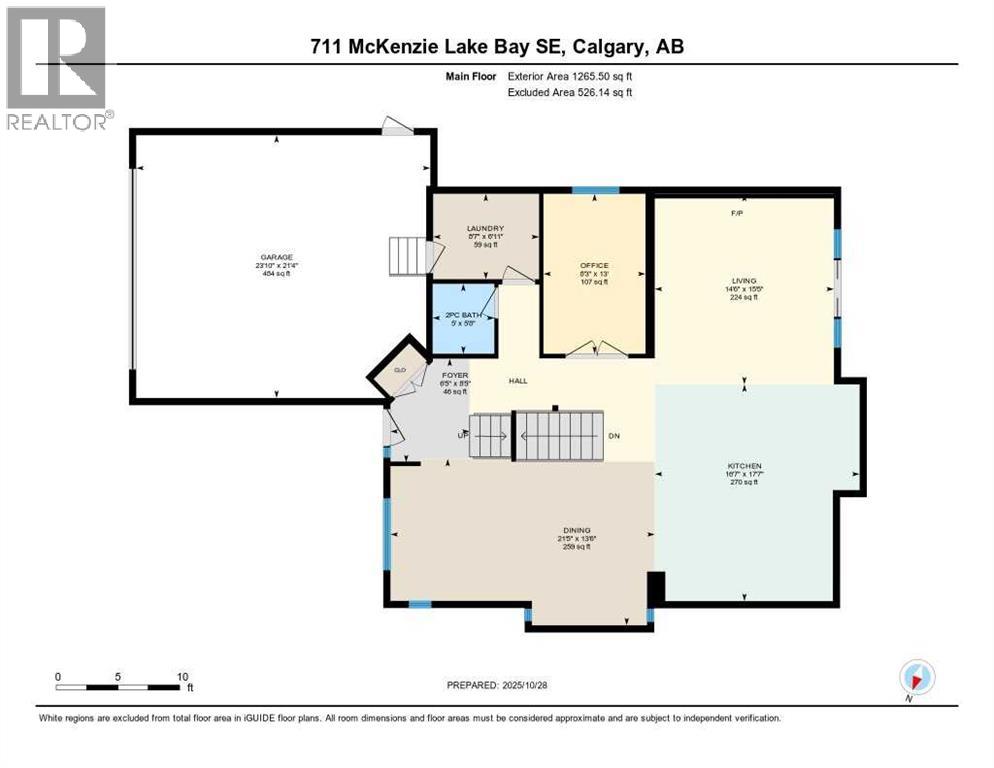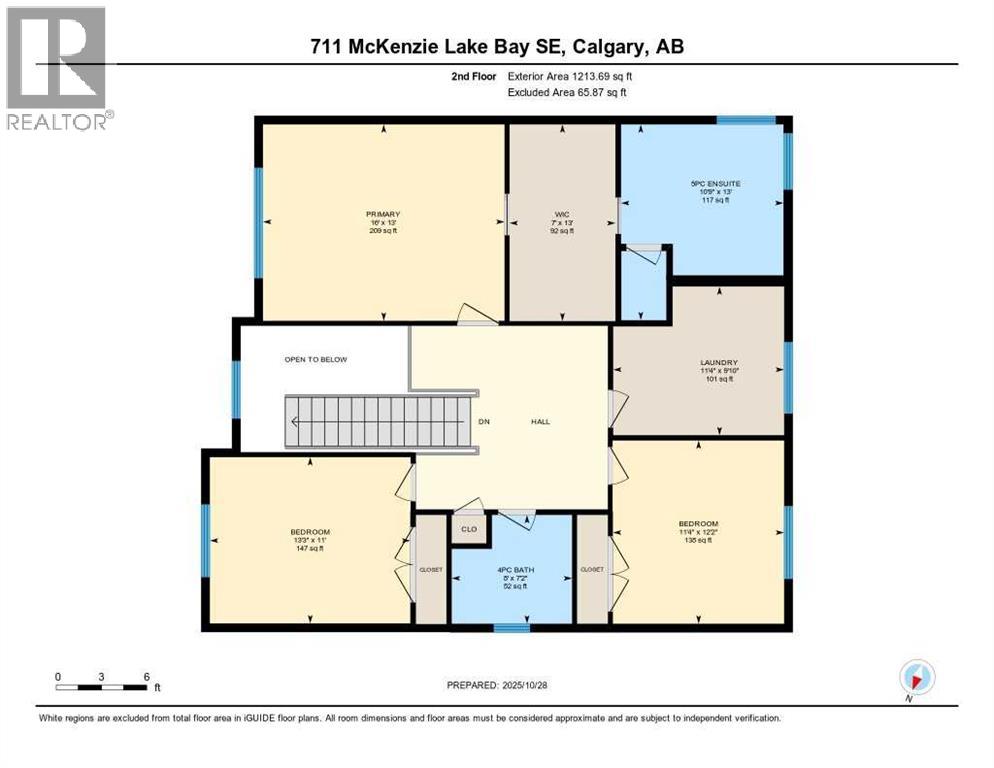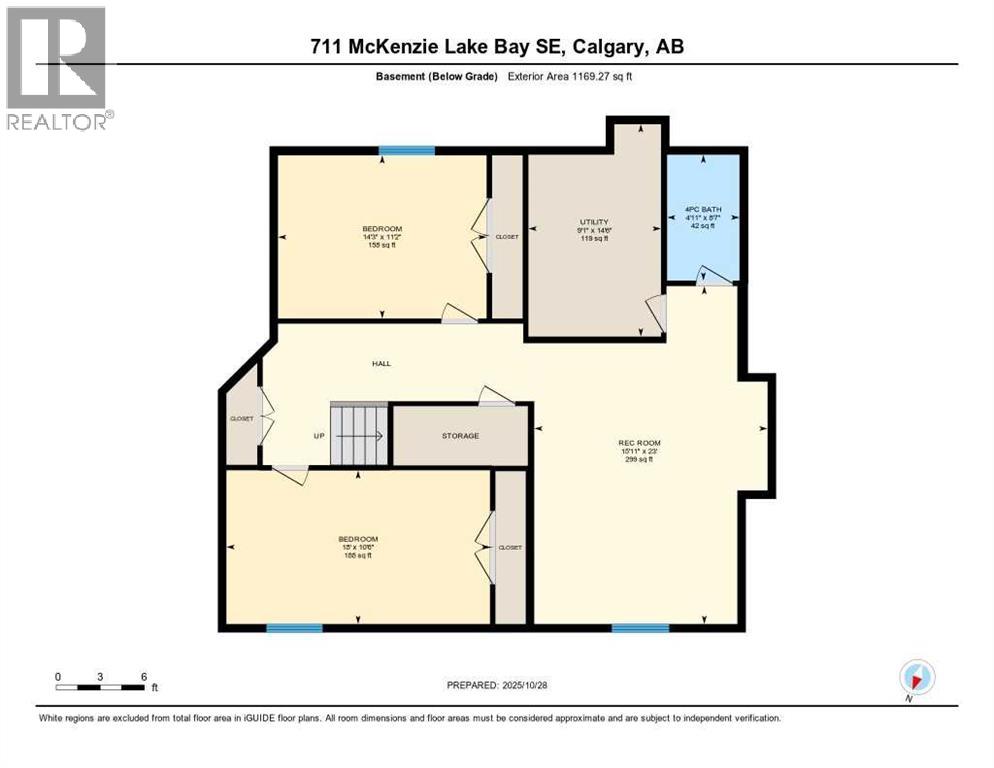5 Bedroom
4 Bathroom
2,479 ft2
Fireplace
Central Air Conditioning
Forced Air
Lawn
$1,349,000
Fine craftsmanship in this renovated estate home in the prestigious lake community of McKenzie Lake. Offering 3,648 sq ft of fully renovated living space, this property screams modern luxury all in an exceptional location; nestled on a quiet, mature cul-de-sac with lake access. The striking new interior features a bold architectural floorplan centered around a dramatic glass staircase. The gourmet kitchen is a showstopper with sleek wood cabinetry, quartz countertops, ceramic apron-front sink, gas cooktop, built-in oven, and a massive central island. The main floor also includes a spacious dining area, cozy living room with gas fireplace, private office, 2pc bath, custom mudroom & storage complete with built-ins, and access to the oversized double garage. Upstairs, the luxurious primary suite boasts an immaculate grande 5pc ensuite with glass shower and separate soaker tub. Did I mention, the DREAM custom walk-in closet? 2 additional bedrooms, a full 4pc bath, and a laundry room with sink complete the upper level. The fully finished basement adds 2 more bedrooms, a 4pc bath, and a large rec room with wet bar - ideal for entertaining or family living. Enjoy summer evenings in the beautifully landscaped backyard featuring a massive composite deck with railings and a firepit. Additional highlights include air conditioning, double attached garage, and lake privileges for year-round recreation. Located in the prestigious and established lake community of McKenzie Lake, where residents enjoy year-round lake privileges, access to scenic walking and biking trails along the Bow River, and close proximity to the expansive natural beauty of Fish Creek Park. Commuting is effortless with quick access to both Stoney Trail and Deerfoot Trail, connecting you to all corners of the city. Families will appreciate the highly rated public and Catholic schools nearby. This is a rare opportunity to own an outstanding home that you will love to entertain in. Book your private showing today ! (id:60626)
Property Details
|
MLS® Number
|
A2267695 |
|
Property Type
|
Single Family |
|
Neigbourhood
|
McKenzie Lake |
|
Community Name
|
McKenzie Lake |
|
Amenities Near By
|
Golf Course, Park, Playground, Recreation Nearby, Schools, Shopping, Water Nearby |
|
Community Features
|
Golf Course Development, Lake Privileges, Fishing |
|
Features
|
Cul-de-sac, See Remarks, Other, Elevator, Level |
|
Parking Space Total
|
4 |
|
Plan
|
9212457 |
|
Structure
|
Deck |
Building
|
Bathroom Total
|
4 |
|
Bedrooms Above Ground
|
3 |
|
Bedrooms Below Ground
|
2 |
|
Bedrooms Total
|
5 |
|
Amenities
|
Other |
|
Appliances
|
Washer, Refrigerator, Gas Stove(s), Dishwasher, Dryer, Oven - Built-in |
|
Basement Development
|
Finished |
|
Basement Type
|
Full (finished) |
|
Constructed Date
|
1996 |
|
Construction Material
|
Wood Frame |
|
Construction Style Attachment
|
Detached |
|
Cooling Type
|
Central Air Conditioning |
|
Exterior Finish
|
Stucco |
|
Fireplace Present
|
Yes |
|
Fireplace Total
|
1 |
|
Flooring Type
|
Hardwood, Tile, Vinyl Plank |
|
Foundation Type
|
Poured Concrete |
|
Half Bath Total
|
1 |
|
Heating Type
|
Forced Air |
|
Stories Total
|
2 |
|
Size Interior
|
2,479 Ft2 |
|
Total Finished Area
|
2479.19 Sqft |
|
Type
|
House |
Parking
Land
|
Acreage
|
No |
|
Fence Type
|
Fence |
|
Land Amenities
|
Golf Course, Park, Playground, Recreation Nearby, Schools, Shopping, Water Nearby |
|
Landscape Features
|
Lawn |
|
Size Depth
|
36.6 M |
|
Size Frontage
|
15.27 M |
|
Size Irregular
|
558.00 |
|
Size Total
|
558 M2|4,051 - 7,250 Sqft |
|
Size Total Text
|
558 M2|4,051 - 7,250 Sqft |
|
Zoning Description
|
R-cg |
Rooms
| Level |
Type |
Length |
Width |
Dimensions |
|
Basement |
4pc Bathroom |
|
|
8.58 Ft x 4.92 Ft |
|
Basement |
Bedroom |
|
|
10.50 Ft x 18.00 Ft |
|
Basement |
Bedroom |
|
|
11.17 Ft x 14.25 Ft |
|
Basement |
Recreational, Games Room |
|
|
23.00 Ft x 15.92 Ft |
|
Main Level |
2pc Bathroom |
|
|
5.67 Ft x 5.00 Ft |
|
Main Level |
Dining Room |
|
|
13.50 Ft x 21.42 Ft |
|
Main Level |
Foyer |
|
|
8.42 Ft x 6.42 Ft |
|
Main Level |
Kitchen |
|
|
17.58 Ft x 16.58 Ft |
|
Main Level |
Laundry Room |
|
|
6.92 Ft x 8.58 Ft |
|
Main Level |
Living Room |
|
|
15.42 Ft x 14.50 Ft |
|
Main Level |
Office |
|
|
13.00 Ft x 8.25 Ft |
|
Upper Level |
4pc Bathroom |
|
|
7.17 Ft x 8.00 Ft |
|
Upper Level |
5pc Bathroom |
|
|
13.00 Ft x 10.75 Ft |
|
Upper Level |
Bedroom |
|
|
11.00 Ft x 13.25 Ft |
|
Upper Level |
Bedroom |
|
|
12.17 Ft x 11.33 Ft |
|
Upper Level |
Laundry Room |
|
|
9.83 Ft x 11.33 Ft |
|
Upper Level |
Primary Bedroom |
|
|
13.00 Ft x 16.00 Ft |
|
Upper Level |
Other |
|
|
13.00 Ft x 7.00 Ft |

