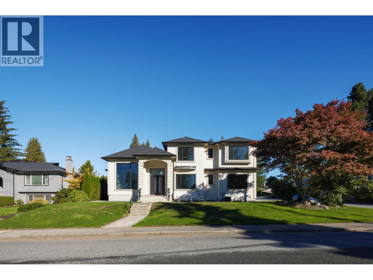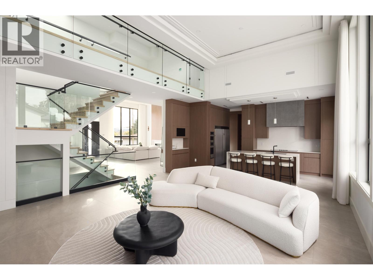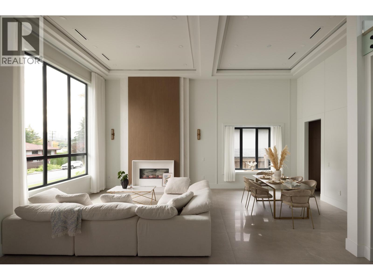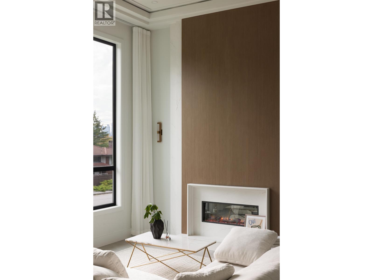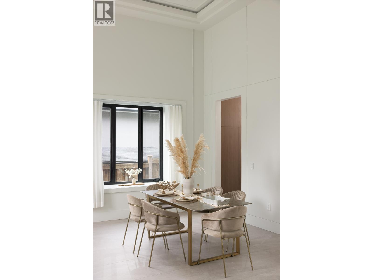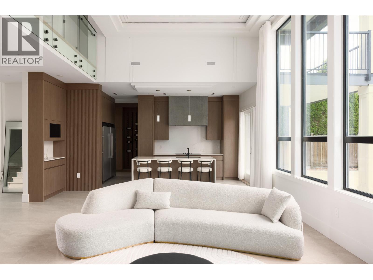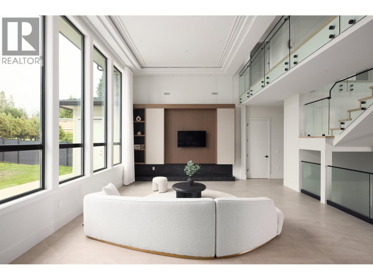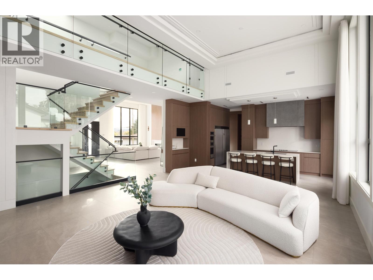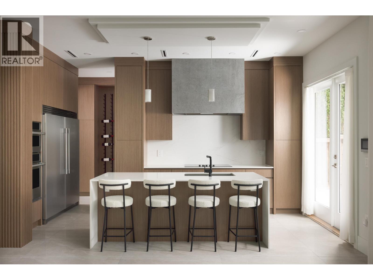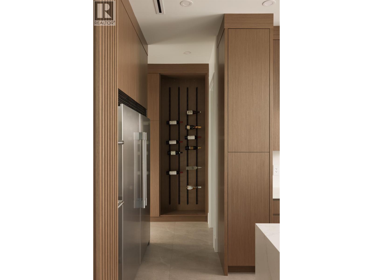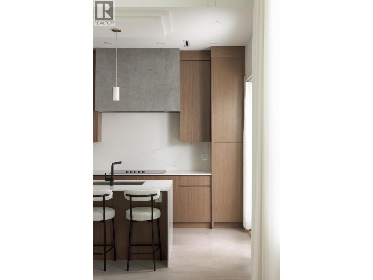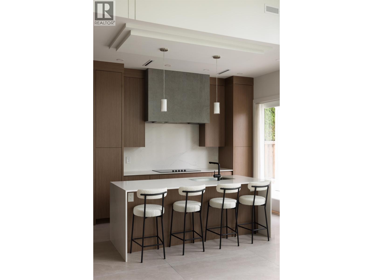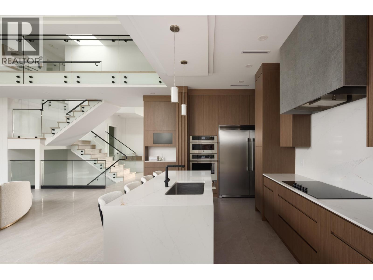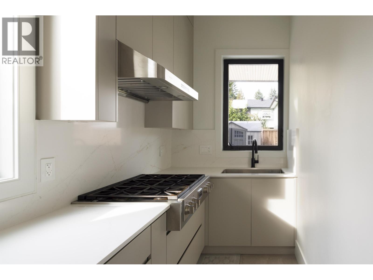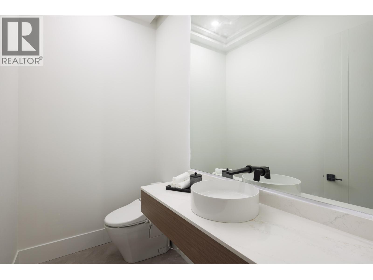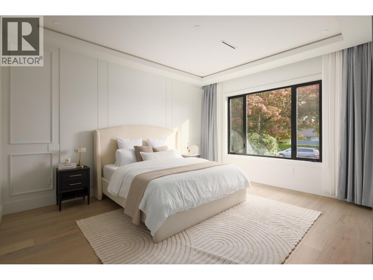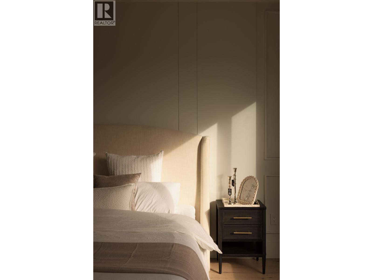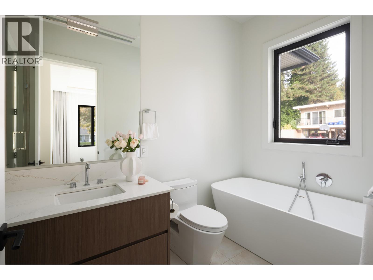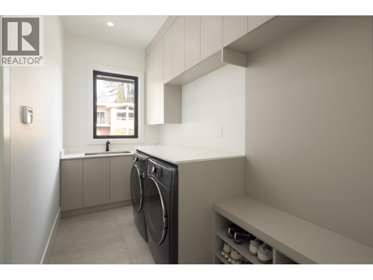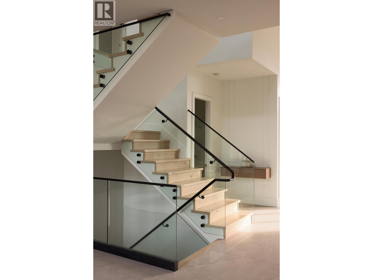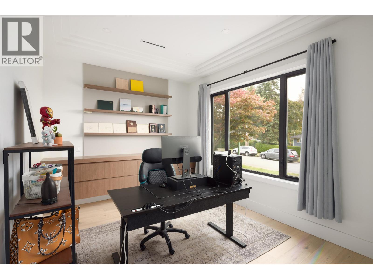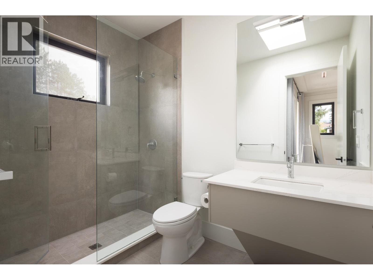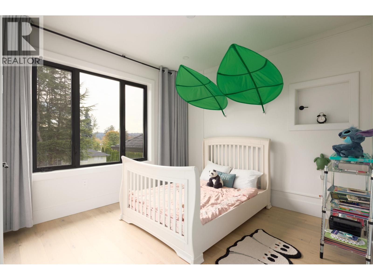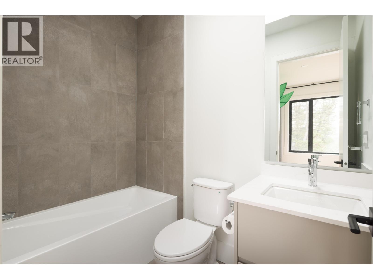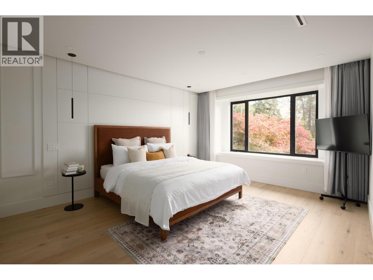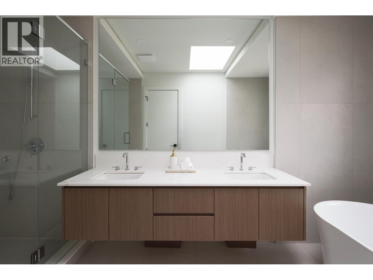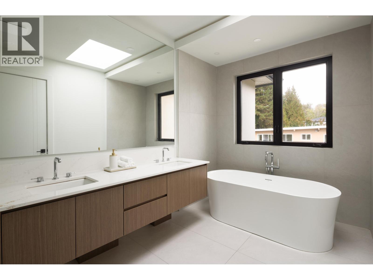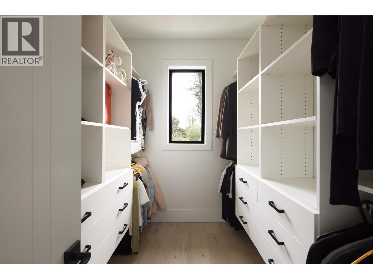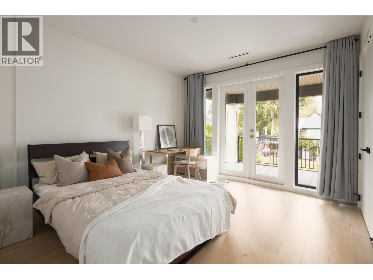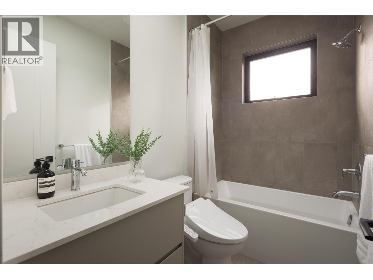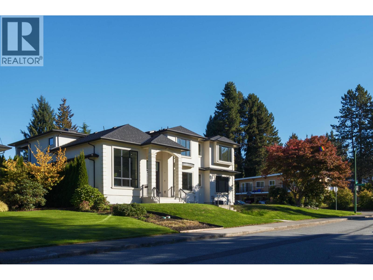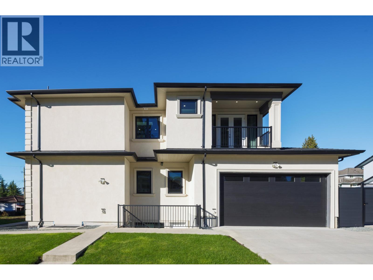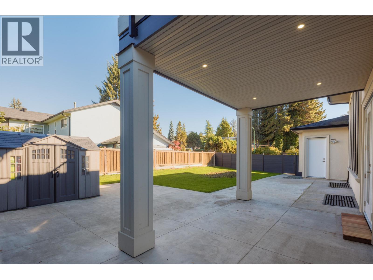9 Bedroom
8 Bathroom
5,487 ft2
Fireplace
Air Conditioned
Heat Pump, Radiant Heat
$4,280,000
Introducing a stunning south-facing residence with panoramic city views and tranquil north-facing mountain vistas, located on the prestigious Government Road and set on a massive, flat 9,545 SQFT(83*115)corner lot, this exceptional custom-built home showcases nearly 5,487 SQFT of luxurious living across three expansive levels, with the main floor featuring an open-concept layout, soaring ceilings, a grand foyer, spacious living, dining, and family rooms, a designer kitchen appointed with premium appliances and bespoke cabinetry, and a luxurious master bedroom with an oversized walk-in closet, complemented by full air conditioning and radiant in-floor heating throughout. The fully finished basement includes a legal two-bedroom suite with a separate entrance. Inspired by West Coast architect (id:60626)
Property Details
|
MLS® Number
|
R3057088 |
|
Property Type
|
Single Family |
|
Amenities Near By
|
Recreation, Shopping |
|
Features
|
Central Location, Cul-de-sac, Private Setting |
|
Parking Space Total
|
4 |
|
View Type
|
View |
Building
|
Bathroom Total
|
8 |
|
Bedrooms Total
|
9 |
|
Appliances
|
All, Intercom |
|
Basement Development
|
Unknown |
|
Basement Features
|
Separate Entrance |
|
Basement Type
|
Full (unknown) |
|
Constructed Date
|
2022 |
|
Construction Style Attachment
|
Detached |
|
Cooling Type
|
Air Conditioned |
|
Fireplace Present
|
Yes |
|
Fireplace Total
|
1 |
|
Heating Type
|
Heat Pump, Radiant Heat |
|
Size Interior
|
5,487 Ft2 |
|
Type
|
House |
Parking
Land
|
Acreage
|
No |
|
Land Amenities
|
Recreation, Shopping |
|
Size Frontage
|
83 Ft ,4 In |
|
Size Irregular
|
9591 |
|
Size Total
|
9591 Sqft |
|
Size Total Text
|
9591 Sqft |

