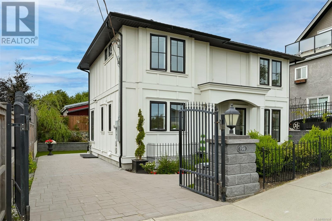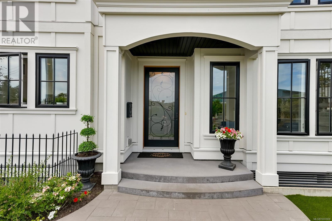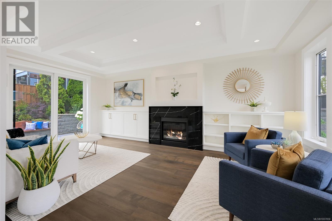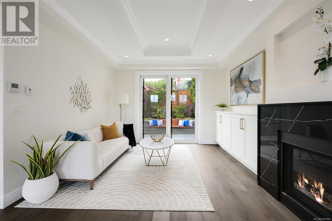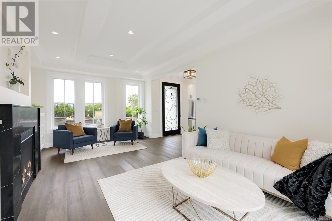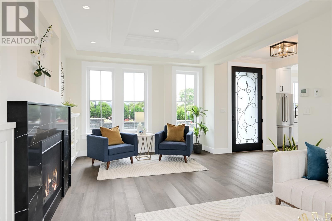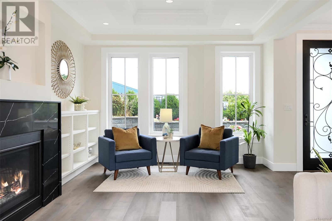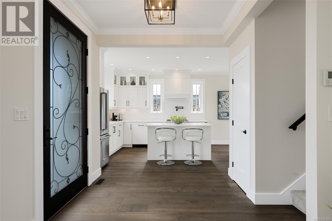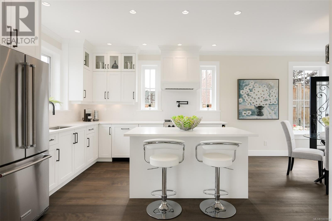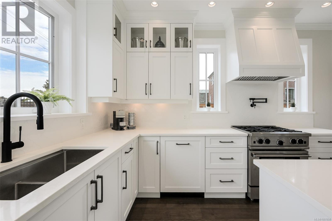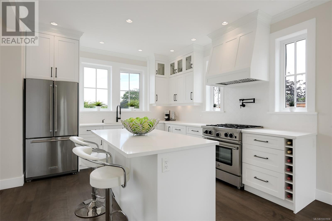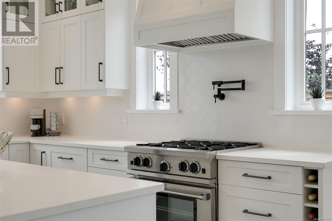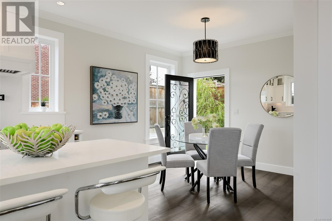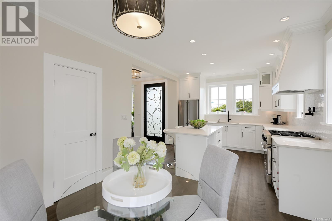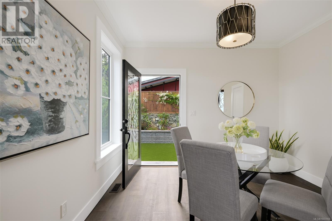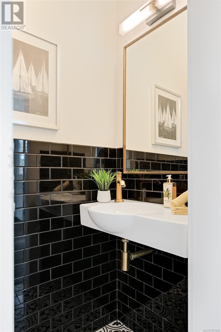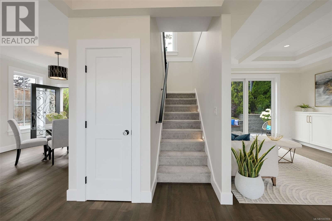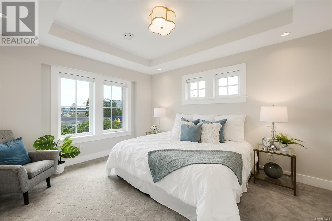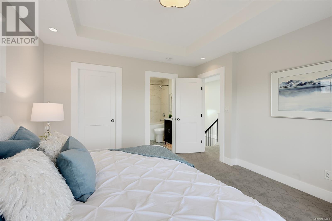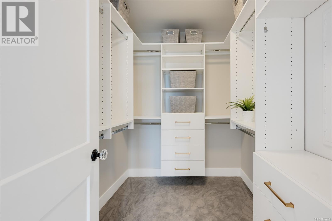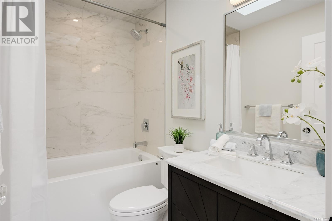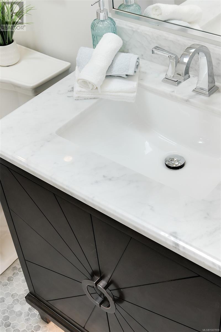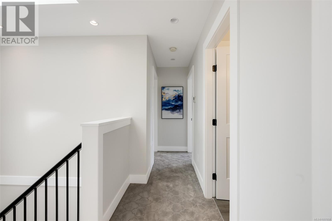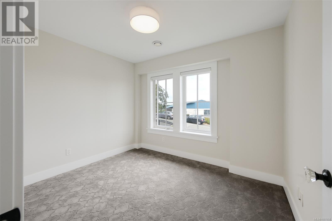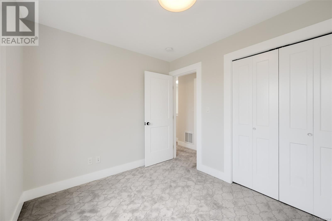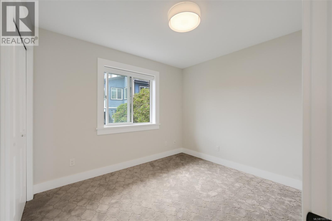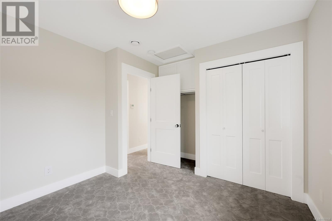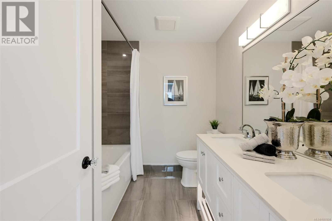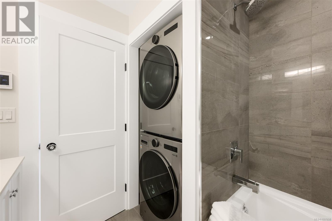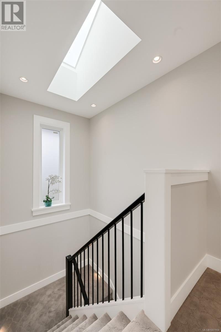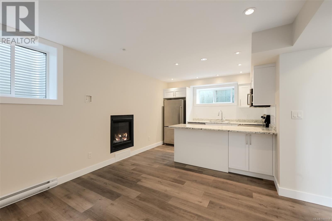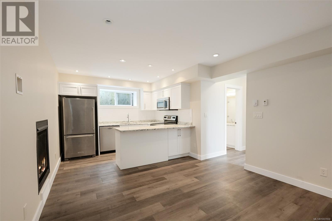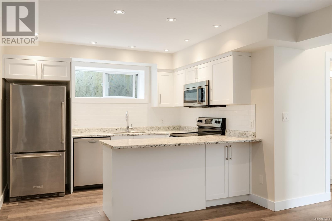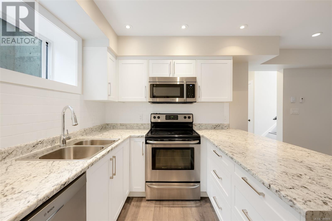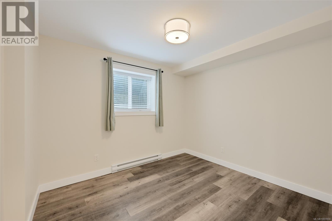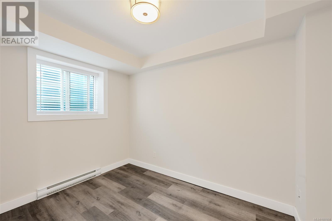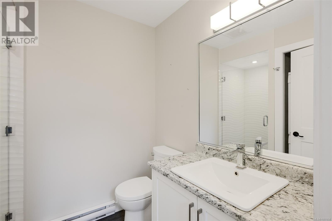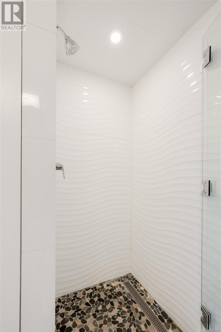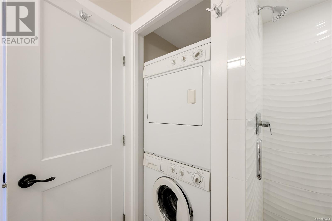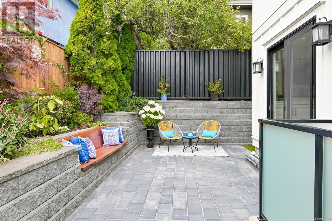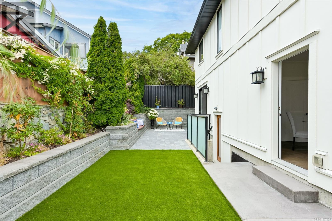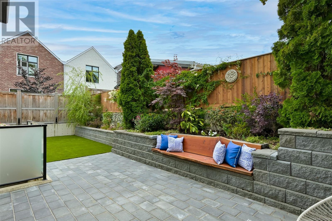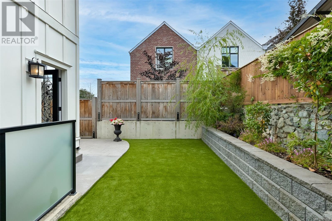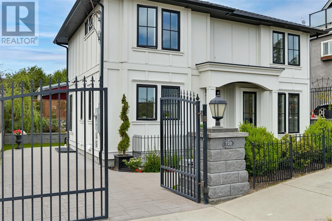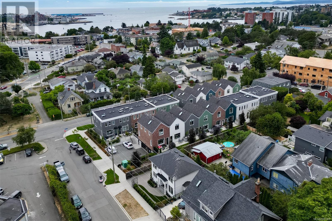720 Alston St Victoria, British Columbia V9A 3K5
$1,399,000
OPEN HOUSE SUNDAY NOVEMBER 9TH 2-4PM Located in the heart of vibrant Vic West, this exceptional home built by Rayn Properties offers quality craftsmanship & high-end finishings throughout. The modern open layout features 9 ft ceilings, wide plank H/W floors, a gorgeous kitchen with quartz counters & a professional Blue Star gas range. The living room includes custom cabinetry & a gas FP. Upstairs you'll find 3 bdrms & two bathrooms, incl a beautiful Primary Bedroom with a walk-in closet & an ensuite with recycled Italian glass. The self-contained 2 bdrm suite on the lower level has its own laundry, a gas FP, vinyl plank flooring, & extra sound insulation. Some additional features include; 2 stunning custom built rod iron designed doors, premium quality carpet upstairs, dual zone heat pump with separate climate controls, & a lovely private patio. Just steps to Westside Village, the scenic Songhees walkway, the Market Garden, Banfield Dock, Galloping Goose Trail, & a short walk to downtown! (id:60626)
Property Details
| MLS® Number | 1007858 |
| Property Type | Single Family |
| Neigbourhood | Victoria West |
| Features | Central Location, Level Lot, Other |
| Parking Space Total | 1 |
| Plan | Epp47526 |
| Structure | Patio(s) |
Building
| Bathroom Total | 4 |
| Bedrooms Total | 5 |
| Constructed Date | 2018 |
| Cooling Type | Air Conditioned |
| Fireplace Present | Yes |
| Fireplace Total | 2 |
| Heating Fuel | Electric, Natural Gas |
| Heating Type | Baseboard Heaters, Forced Air, Heat Pump |
| Size Interior | 2,421 Ft2 |
| Total Finished Area | 2161 Sqft |
| Type | House |
Parking
| Stall |
Land
| Acreage | No |
| Size Irregular | 2805 |
| Size Total | 2805 Sqft |
| Size Total Text | 2805 Sqft |
| Zoning Description | R1-s2 |
| Zoning Type | Residential |
Rooms
| Level | Type | Length | Width | Dimensions |
|---|---|---|---|---|
| Second Level | Bathroom | 5-Piece | ||
| Second Level | Bedroom | 10'7 x 8'10 | ||
| Second Level | Bedroom | 10'2 x 10'3 | ||
| Second Level | Ensuite | 4-Piece | ||
| Second Level | Primary Bedroom | 12'0 x 14'2 | ||
| Lower Level | Bathroom | 3-Piece | ||
| Lower Level | Bedroom | 11'0 x 8'5 | ||
| Lower Level | Bedroom | 10'9 x 10'1 | ||
| Lower Level | Kitchen | 10'7 x 8'0 | ||
| Lower Level | Living Room/dining Room | 12'0 x 12'0 | ||
| Lower Level | Entrance | 5'7 x 3'2 | ||
| Main Level | Patio | 23'11 x 11'6 | ||
| Main Level | Bathroom | 2-Piece | ||
| Main Level | Dining Room | 11'3 x 10'3 | ||
| Main Level | Kitchen | 11'4 x 11'8 | ||
| Main Level | Living Room | 12'6 x 21'4 | ||
| Main Level | Entrance | 7'2 x 8'1 |
Contact Us
Contact us for more information

