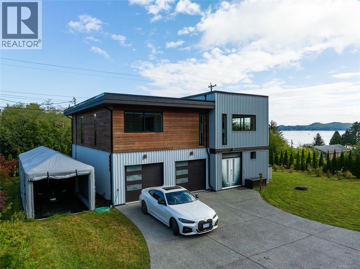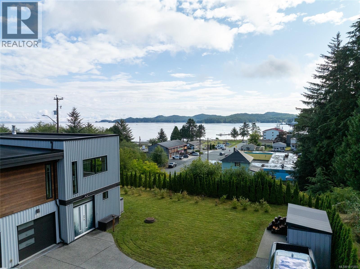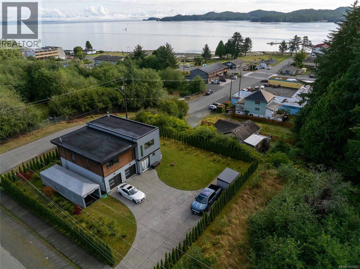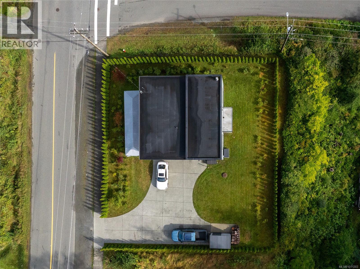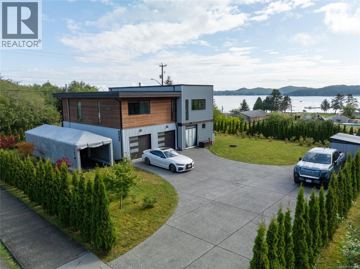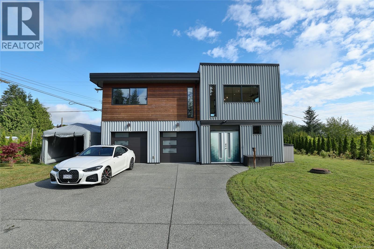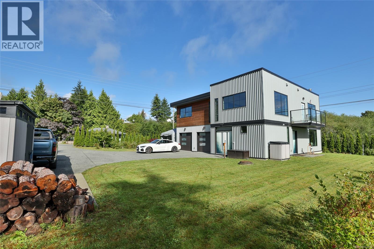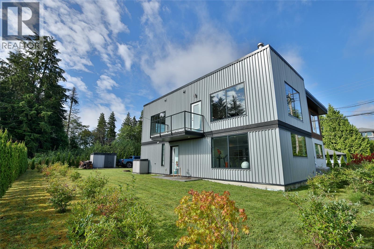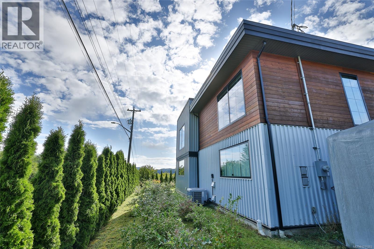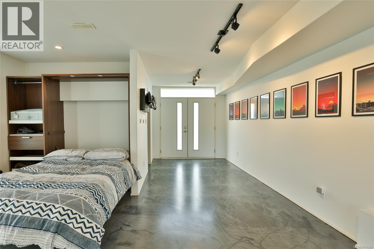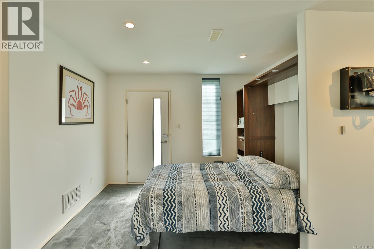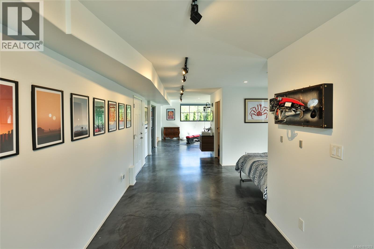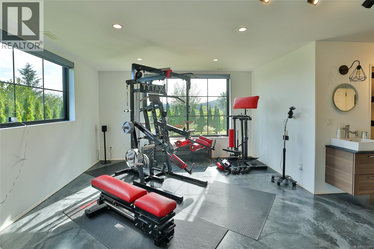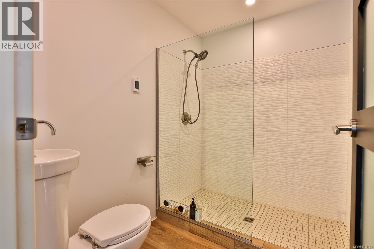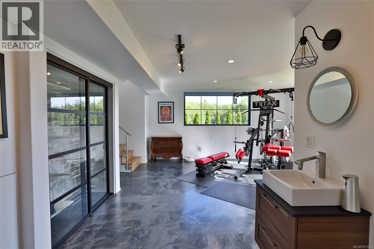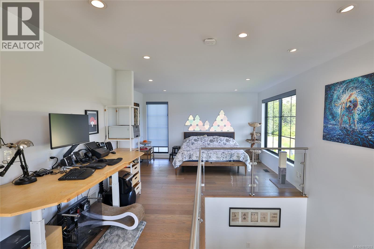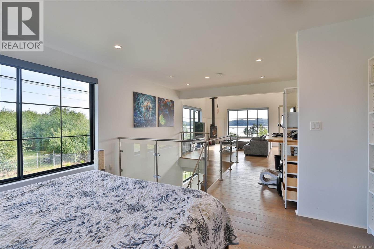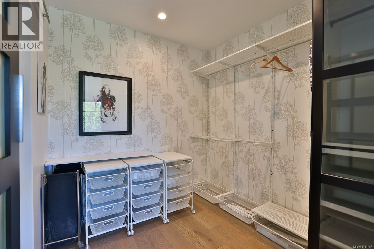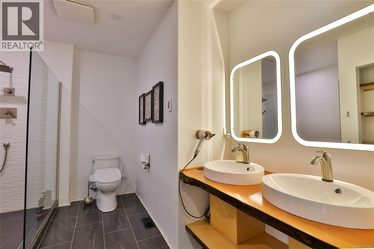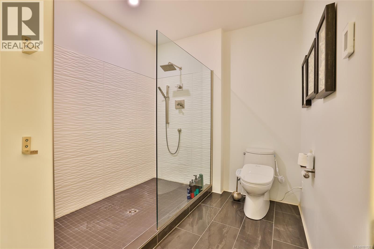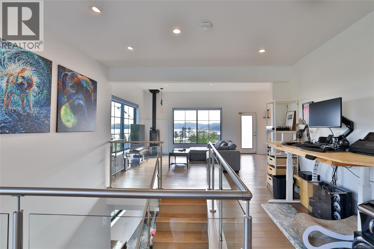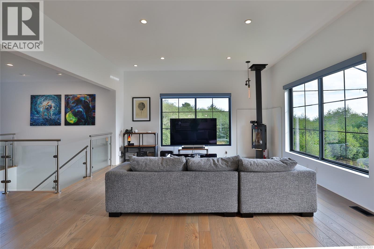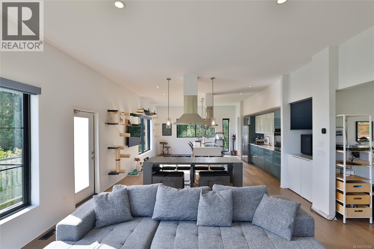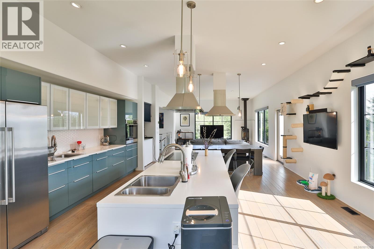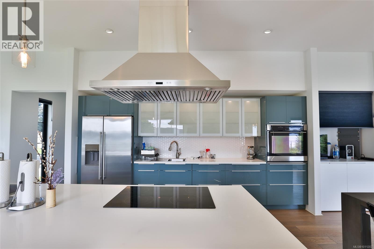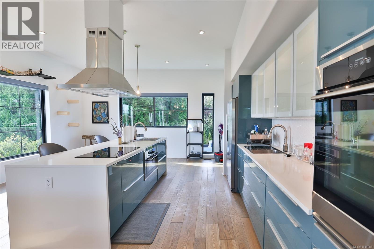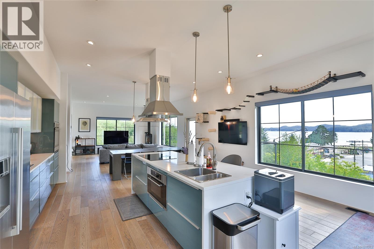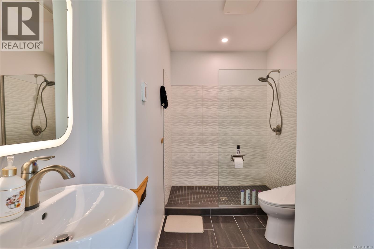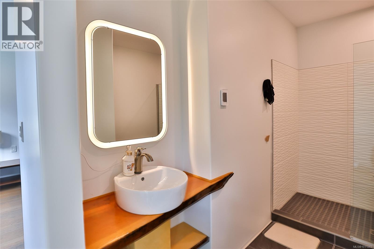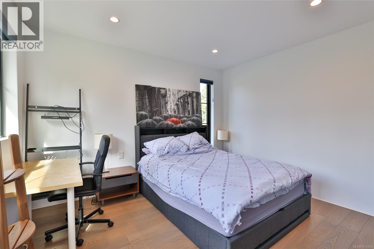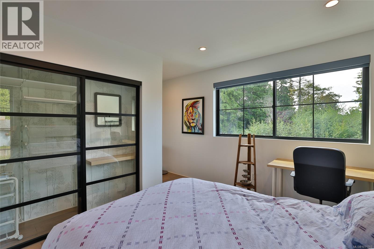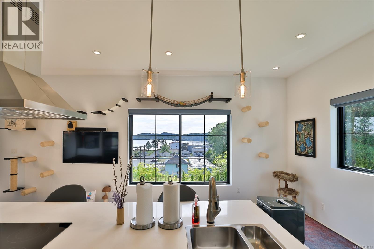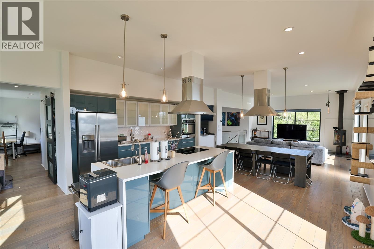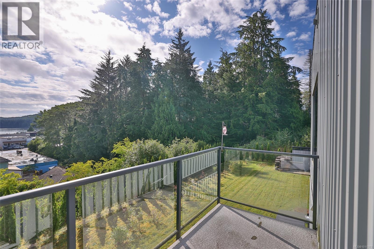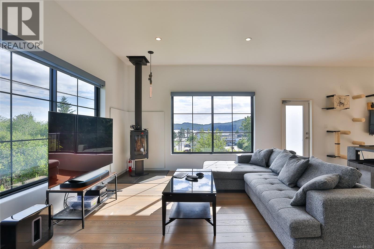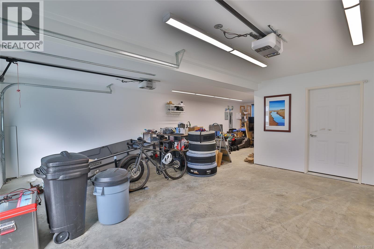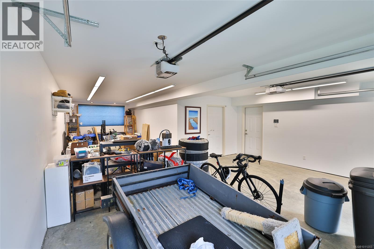2 Bedroom
3 Bathroom
2,297 ft2
Fireplace
Air Conditioned
Heat Pump
$899,000
Perched on the top of Pelzer's hill is this fully furnished, ultra modern ocean view home in walking distance to everything downtown Port Hardy. 3 years remaining on home warranty for this 2 bedroom plus den, 3 bathroom, 3 car garage Aspire Custom Design home. The lot below is included in this sale, to ensure your privacy and unobstructed view remains. Welcome your guests into the large entrance on ground level with beautiful epoxy painted concrete. The ground level also offers a pantry, entrance to the garage and maintenance room, home gym (equipment included), bathroom, bedroom area with murphy bed and access to the yard. Come on upstairs to the very open area concept living, kitchen and dining - all with a great view. Wake up to the amazing sunrises right from the comfort of your bed. The main bedroom has a large walk in closet and beautiful ensuite. The second bedroom on this level is at the opposite end of the house with it's own ensuite as well. Many nifty, chic and smart surprises in this home including remote blinds & lights, heated/wash/dry toilet seats. Generator, garden shed (for wood) and the ultimate wall mounted cat obstacle course for that spoiled furry friend. The yard is fully enclosed with privacy hedge and a galore of blueberry bushes. Call your Realtor today to check out this very contemporary abode with more surprises to discover on your tour. (id:60626)
Property Details
|
MLS® Number
|
1011203 |
|
Property Type
|
Single Family |
|
Neigbourhood
|
Port Hardy |
|
Parking Space Total
|
5 |
|
Structure
|
Shed |
Building
|
Bathroom Total
|
3 |
|
Bedrooms Total
|
2 |
|
Constructed Date
|
2018 |
|
Cooling Type
|
Air Conditioned |
|
Fireplace Present
|
Yes |
|
Fireplace Total
|
1 |
|
Heating Fuel
|
Electric |
|
Heating Type
|
Heat Pump |
|
Size Interior
|
2,297 Ft2 |
|
Total Finished Area
|
2297 Sqft |
|
Type
|
House |
Parking
Land
|
Acreage
|
No |
|
Size Irregular
|
17424 |
|
Size Total
|
17424 Sqft |
|
Size Total Text
|
17424 Sqft |
|
Zoning Description
|
R2 |
|
Zoning Type
|
Residential |
Rooms
| Level |
Type |
Length |
Width |
Dimensions |
|
Lower Level |
Entrance |
|
19 ft |
Measurements not available x 19 ft |
|
Lower Level |
Other |
|
10 ft |
Measurements not available x 10 ft |
|
Lower Level |
Den |
|
11 ft |
Measurements not available x 11 ft |
|
Lower Level |
Pantry |
|
8 ft |
Measurements not available x 8 ft |
|
Lower Level |
Family Room |
12 ft |
14 ft |
12 ft x 14 ft |
|
Lower Level |
Bathroom |
|
|
3-Piece |
|
Main Level |
Laundry Room |
3 ft |
3 ft |
3 ft x 3 ft |
|
Main Level |
Ensuite |
|
|
3-Piece |
|
Main Level |
Ensuite |
|
|
3-Piece |
|
Main Level |
Dining Room |
16 ft |
6 ft |
16 ft x 6 ft |
|
Main Level |
Living Room |
|
|
13'8 x 16'5 |
|
Main Level |
Bedroom |
|
|
12'6 x 11'2 |
|
Main Level |
Kitchen |
18 ft |
|
18 ft x Measurements not available |
|
Main Level |
Primary Bedroom |
|
|
11'6 x 14'10 |

