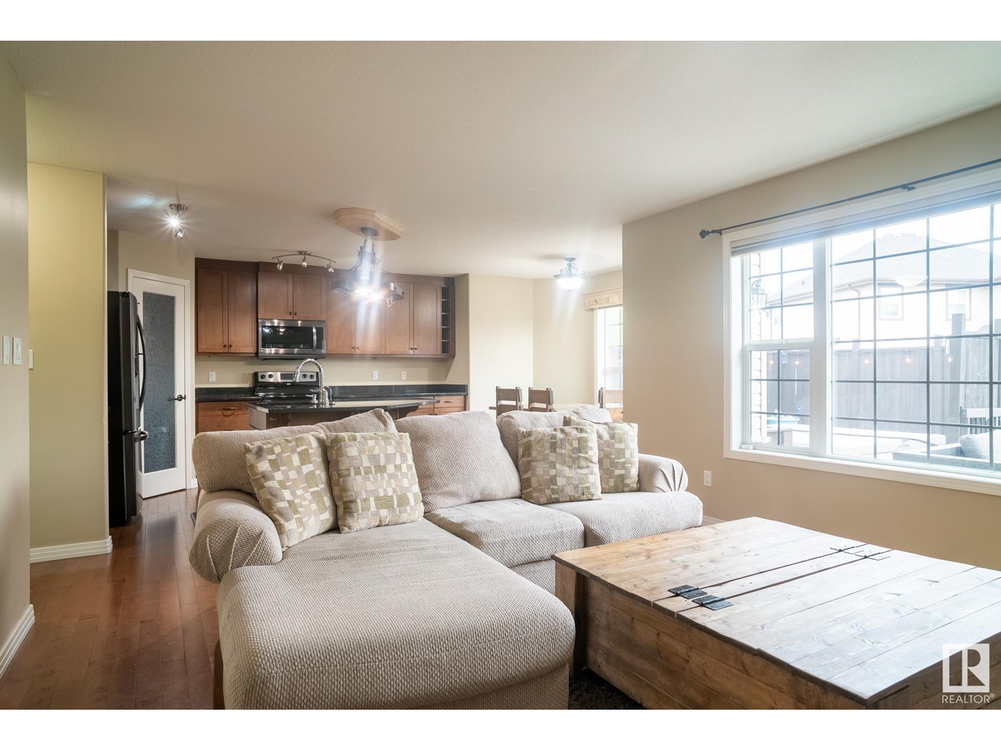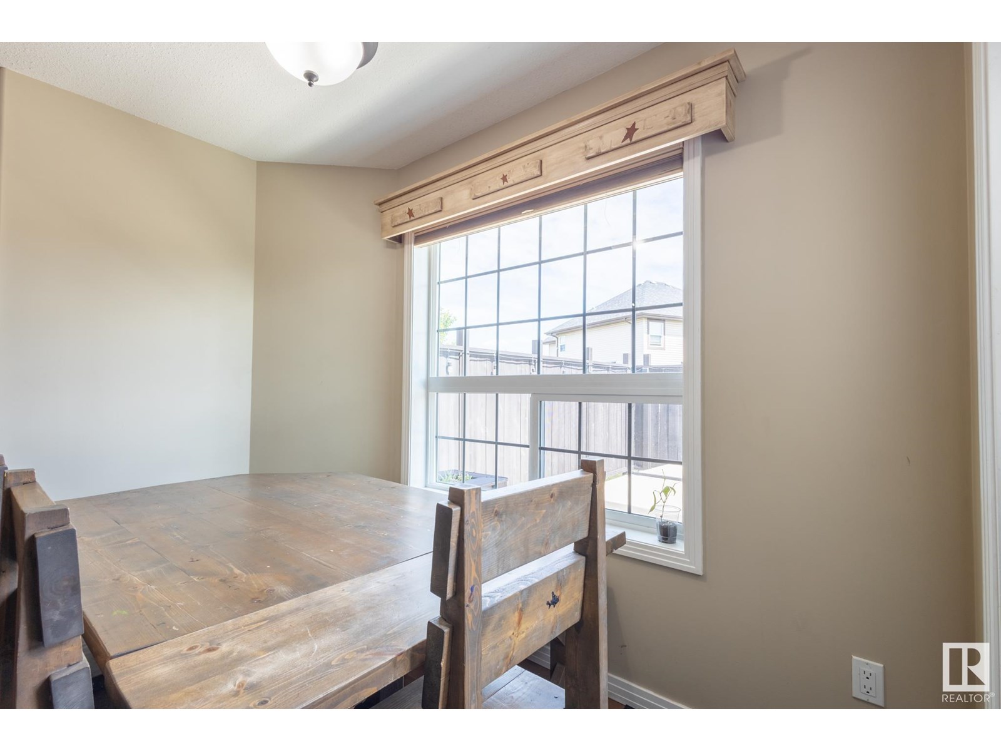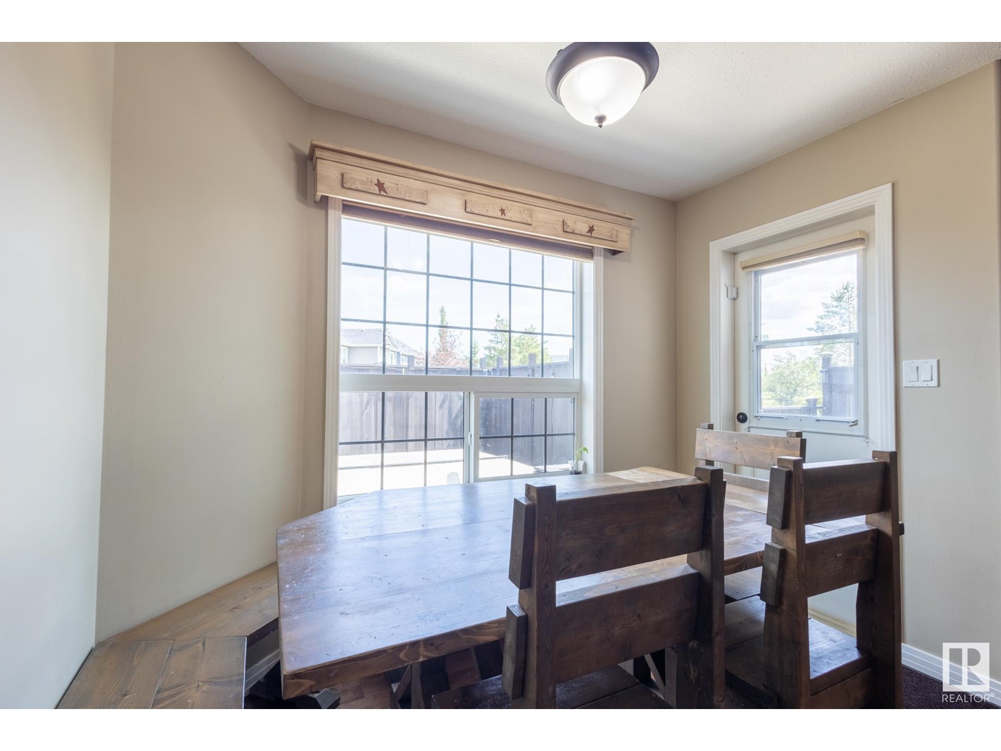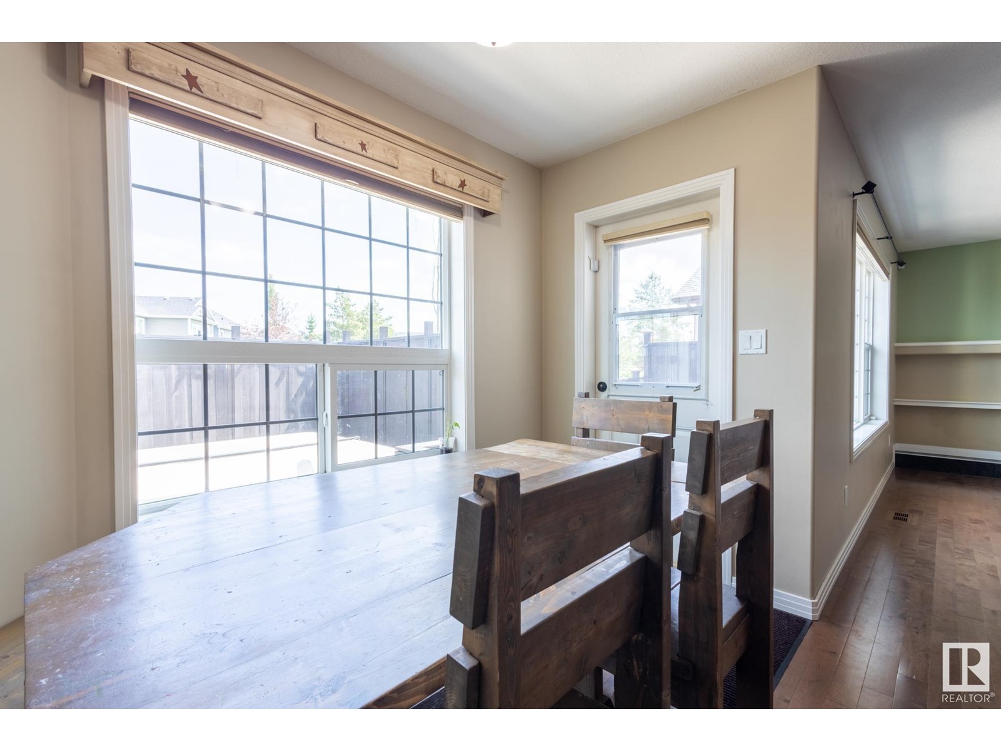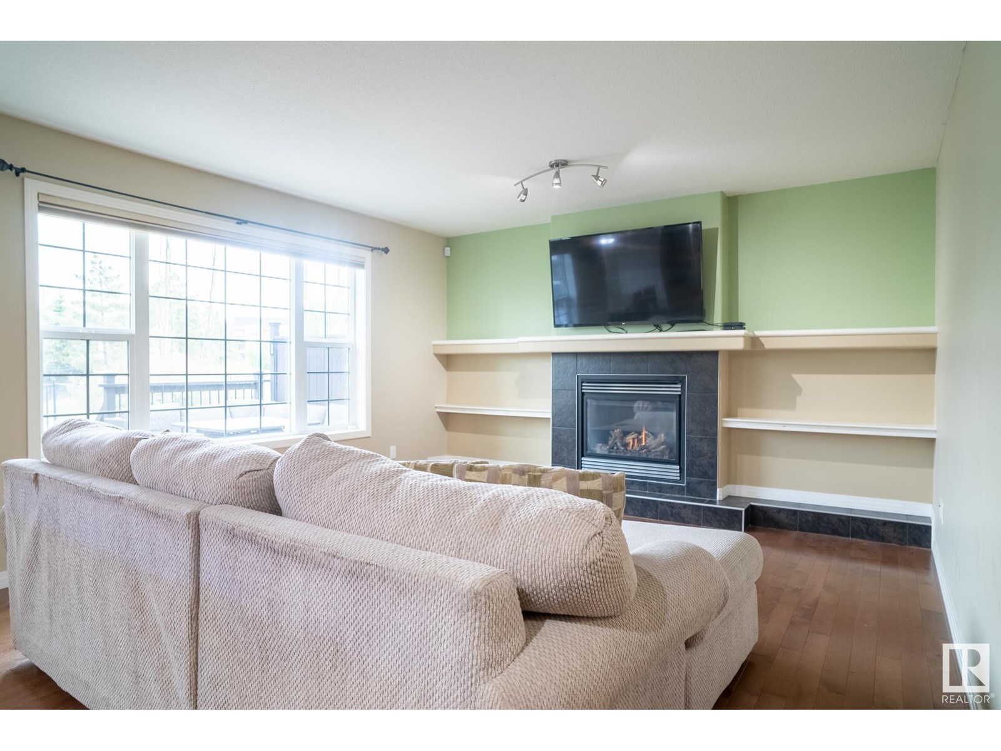4 Bedroom
4 Bathroom
1,961 ft2
Central Air Conditioning
Forced Air
$629,900
Backing Eton park and trails, this 4-bathroom home brings you into a bright and open main floor featuring hardwood flooring, a cozy living space, a large kitchen with granite countertops, stainless steel appliances, an island perfect for entertaining, and a fire place. Upstairs offers generous bedrooms, while the fully finished basement adds even more functional space, with your 3rd living area, 4th bedroom,4th bathroom and a den that has a sink. Stay cool all summer with central air conditioning. Out back, enjoy the private fenced yard with a two-tier deck, built-in seating, and a relaxing hot tub — perfect for unwinding or hosting friends. With a double attached garage, nearby schools, shops, and quick access to major routes, this home is a great fit for growing families or anyone seeking comfort and convenience in a desirable community. (id:60626)
Property Details
|
MLS® Number
|
E4442180 |
|
Property Type
|
Single Family |
|
Neigbourhood
|
Emerald Hills |
|
Amenities Near By
|
Park, Golf Course, Public Transit, Schools, Shopping |
|
Community Features
|
Public Swimming Pool |
|
Parking Space Total
|
4 |
|
Structure
|
Deck |
Building
|
Bathroom Total
|
4 |
|
Bedrooms Total
|
4 |
|
Appliances
|
Dishwasher, Dryer, Garage Door Opener Remote(s), Garage Door Opener, Hood Fan, Microwave Range Hood Combo, Refrigerator, Storage Shed, Stove, Central Vacuum, Washer, Window Coverings |
|
Basement Development
|
Finished |
|
Basement Type
|
Full (finished) |
|
Constructed Date
|
2009 |
|
Construction Style Attachment
|
Detached |
|
Cooling Type
|
Central Air Conditioning |
|
Fire Protection
|
Smoke Detectors |
|
Half Bath Total
|
1 |
|
Heating Type
|
Forced Air |
|
Stories Total
|
2 |
|
Size Interior
|
1,961 Ft2 |
|
Type
|
House |
Parking
Land
|
Acreage
|
No |
|
Fence Type
|
Fence |
|
Land Amenities
|
Park, Golf Course, Public Transit, Schools, Shopping |
Rooms
| Level |
Type |
Length |
Width |
Dimensions |
|
Above |
Primary Bedroom |
|
|
Measurements not available |
|
Above |
Bedroom 2 |
|
|
Measurements not available |
|
Above |
Bedroom 3 |
|
|
Measurements not available |
|
Basement |
Den |
|
|
Measurements not available |
|
Basement |
Bedroom 4 |
|
|
Measurements not available |










