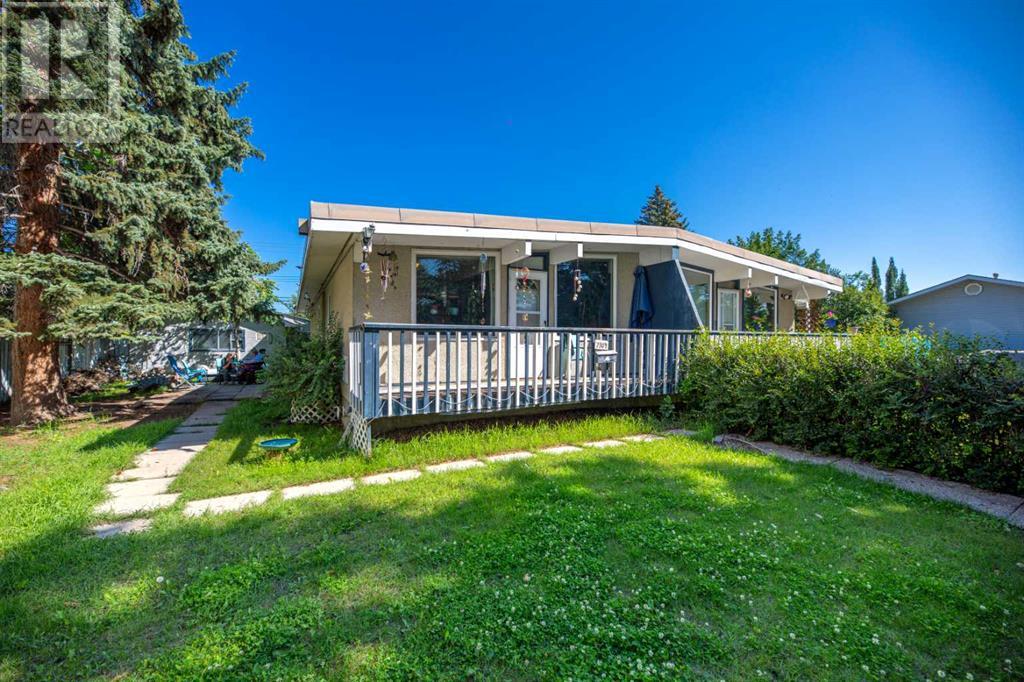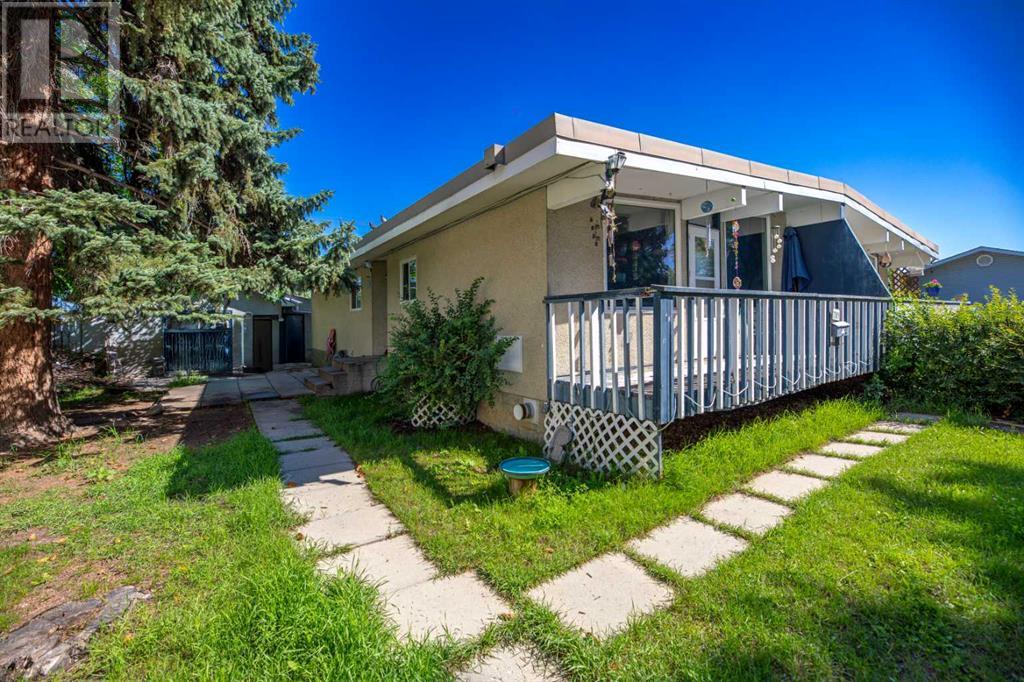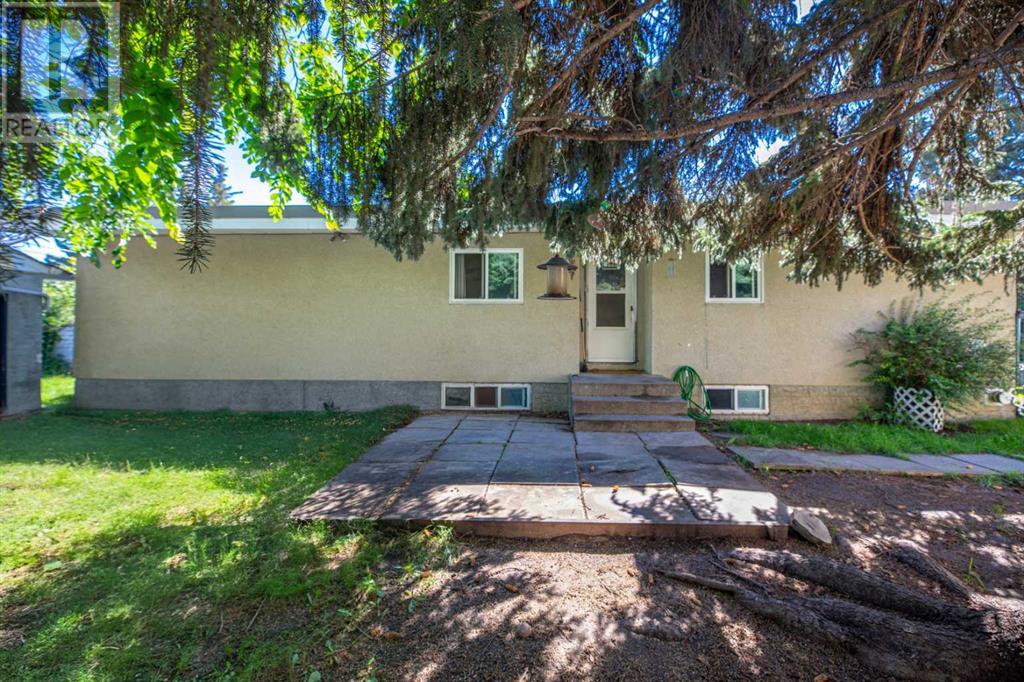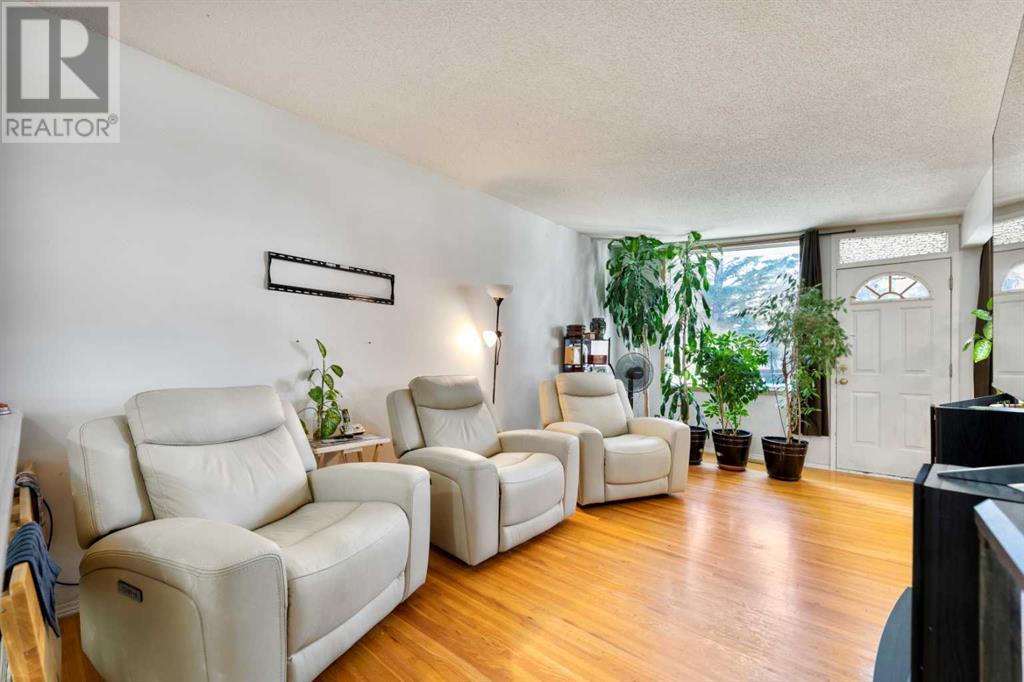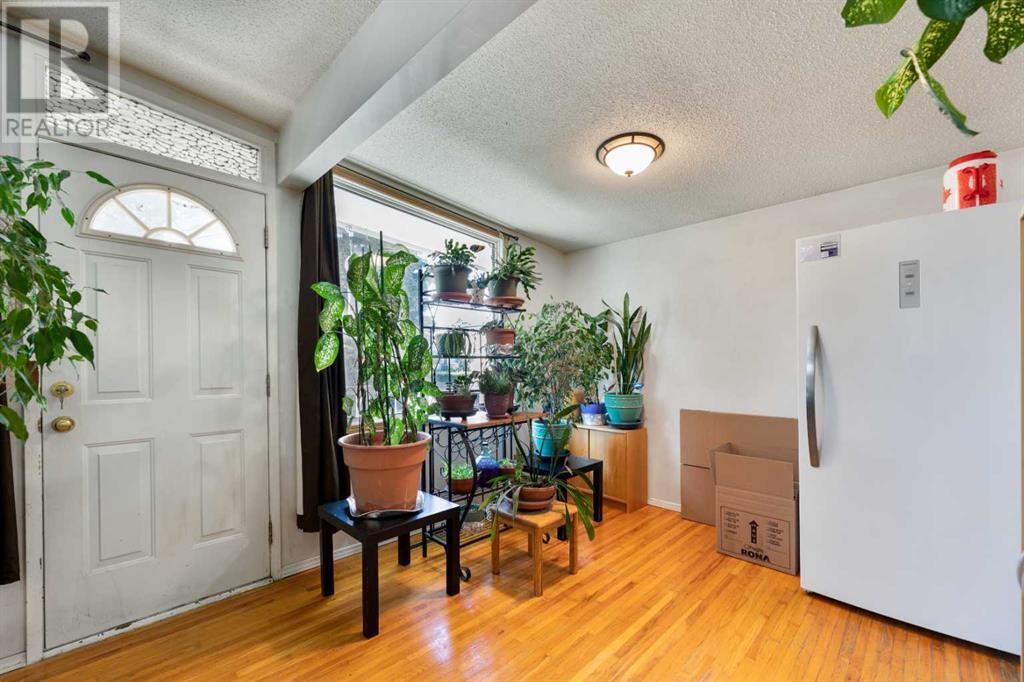4 Bedroom
2 Bathroom
1,043 ft2
Bungalow
Fireplace
None
Forced Air
Lawn
$460,000
An amazing home with Endless potential in a prime Location with 42' frontage! Calling all renovators, investors, and visionary homeowners, this is the opportunity you've been waiting for! Located on a quiet, tree-lined street just blocks from schools, shopping, and transit, this spacious home offers the perfect canvas for your dream renovation. Inside, you'll find original hardwood floors ready to be restored to their former glory, large windows throughout that flood the space with natural light, and a generous living room that flows seamlessly into a formal dining area—ideal for entertaining. The galley kitchen offers tons of cupboards, a potential open layout after renovations, and a functional layout with room for modern updates.Upstairs features three good-sized bedrooms and a four-piece bathroom, while the lower level boasts a fourth bedroom, another four-piece bath, and a large rec room—perfect for a family media room, games area, or home office, and plenty of storage.Step outside to a spacious backyard ready for landscaping, gardening, or summer barbecues, plus RV parking and a double detached garage for added convenience. Enjoy your morning coffee on the front balcony overlooking the private front yard, adding charm and curb appeal.All this just a short commute to Canada Olympic Park (COP) and the Rocky Mountains, making this home a rare find with serious upside. This home boasts solid bones, a layout is functional, and the potential is undeniable for a renovation to suit your tastes. Don’t miss your chance to transform this diamond in the rough into something truly special! Call today for your own private showing! (id:60626)
Property Details
|
MLS® Number
|
A2245555 |
|
Property Type
|
Single Family |
|
Neigbourhood
|
Bowness |
|
Community Name
|
Bowness |
|
Amenities Near By
|
Park, Playground, Schools, Shopping |
|
Features
|
Treed, Back Lane |
|
Parking Space Total
|
4 |
|
Plan
|
3902jk |
Building
|
Bathroom Total
|
2 |
|
Bedrooms Above Ground
|
3 |
|
Bedrooms Below Ground
|
1 |
|
Bedrooms Total
|
4 |
|
Appliances
|
Washer, Dishwasher, Stove, Dryer, Window Coverings, Garage Door Opener |
|
Architectural Style
|
Bungalow |
|
Basement Development
|
Finished |
|
Basement Type
|
Full (finished) |
|
Constructed Date
|
1968 |
|
Construction Material
|
Wood Frame |
|
Construction Style Attachment
|
Semi-detached |
|
Cooling Type
|
None |
|
Fireplace Present
|
Yes |
|
Fireplace Total
|
1 |
|
Flooring Type
|
Hardwood, Linoleum |
|
Foundation Type
|
Block |
|
Heating Type
|
Forced Air |
|
Stories Total
|
1 |
|
Size Interior
|
1,043 Ft2 |
|
Total Finished Area
|
1043 Sqft |
|
Type
|
Duplex |
Parking
|
Detached Garage
|
2 |
|
Other
|
|
|
R V
|
|
|
R V
|
|
|
R V
|
|
Land
|
Acreage
|
No |
|
Fence Type
|
Fence |
|
Land Amenities
|
Park, Playground, Schools, Shopping |
|
Landscape Features
|
Lawn |
|
Size Depth
|
37.06 M |
|
Size Frontage
|
12.94 M |
|
Size Irregular
|
479.00 |
|
Size Total
|
479 M2|4,051 - 7,250 Sqft |
|
Size Total Text
|
479 M2|4,051 - 7,250 Sqft |
|
Zoning Description
|
R-cg |
Rooms
| Level |
Type |
Length |
Width |
Dimensions |
|
Lower Level |
Recreational, Games Room |
|
|
5.54 M x 6.38 M |
|
Lower Level |
Bedroom |
|
|
3.53 M x 3.61 M |
|
Lower Level |
4pc Bathroom |
|
|
Measurements not available |
|
Lower Level |
Furnace |
|
|
3.70 M x 6.99 M |
|
Main Level |
Living Room |
|
|
3.54 M x 5.60 M |
|
Main Level |
Dining Room |
|
|
2.36 M x 2.93 M |
|
Main Level |
Kitchen |
|
|
2.44 M x 2.43 M |
|
Main Level |
Bedroom |
|
|
2.46 M x 3.02 M |
|
Main Level |
Bedroom |
|
|
2.45 M x 3.40 M |
|
Main Level |
Primary Bedroom |
|
|
3.35 M x 3.87 M |
|
Main Level |
4pc Bathroom |
|
|
Measurements not available |

