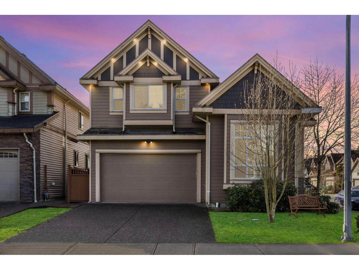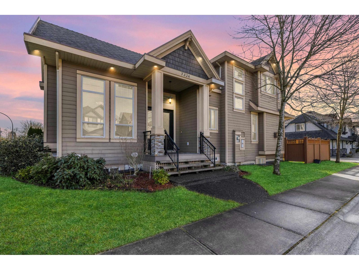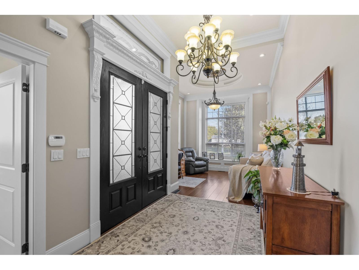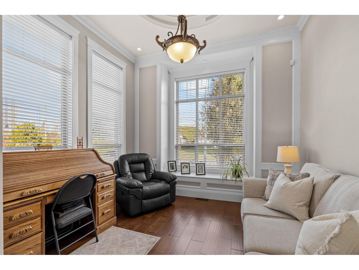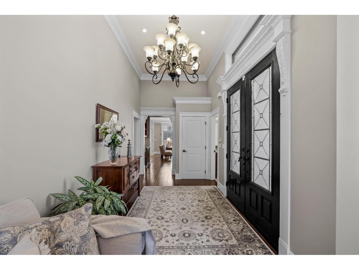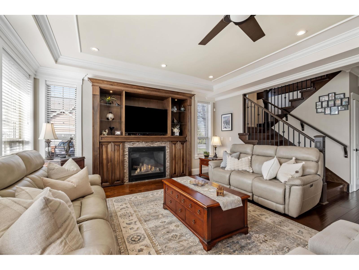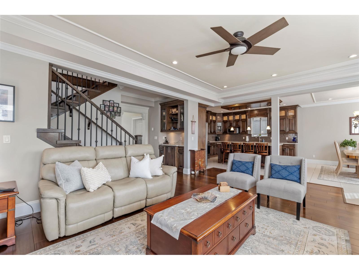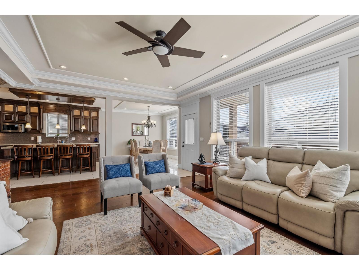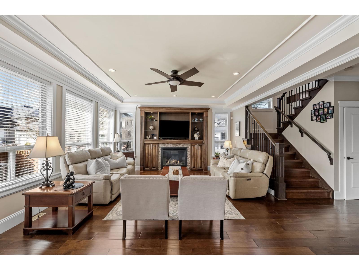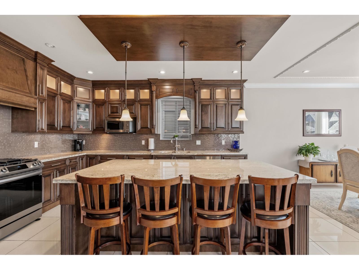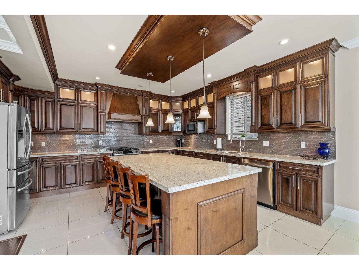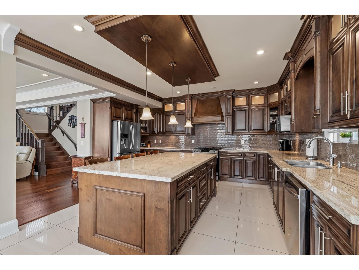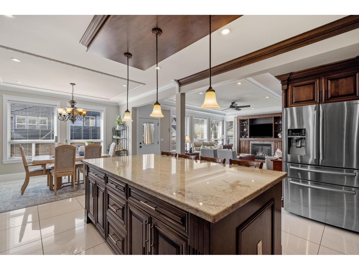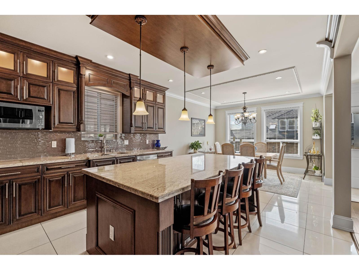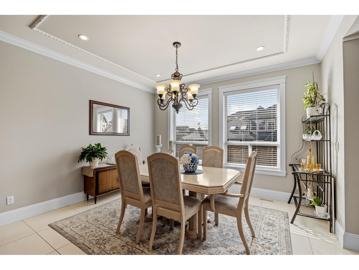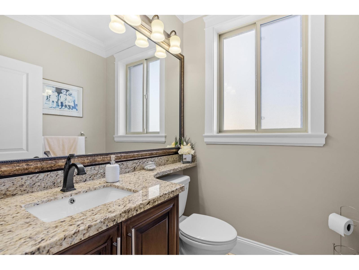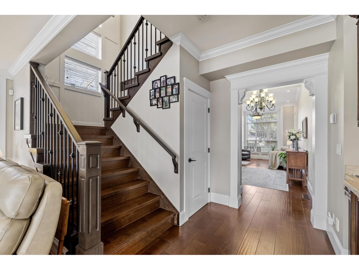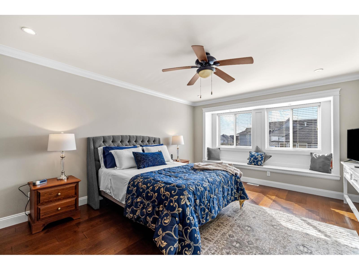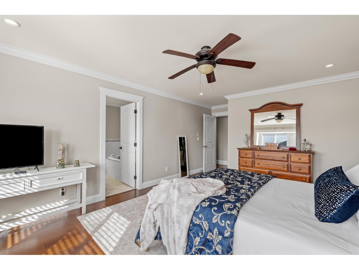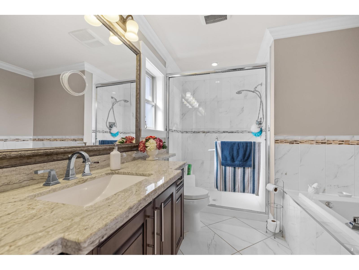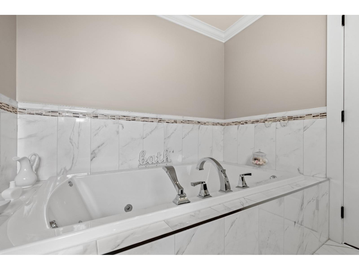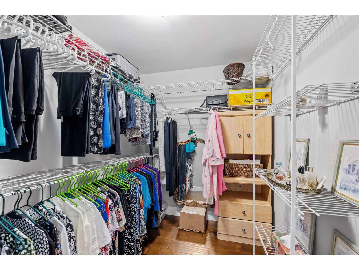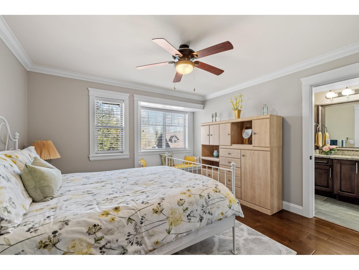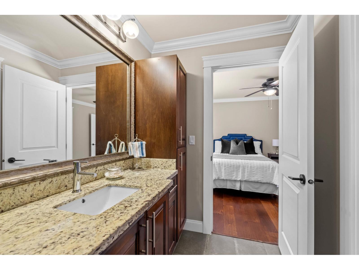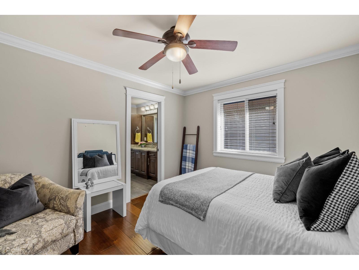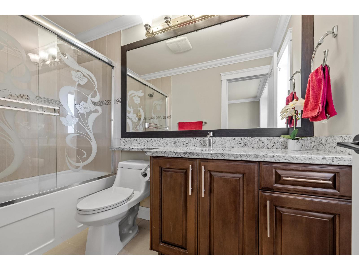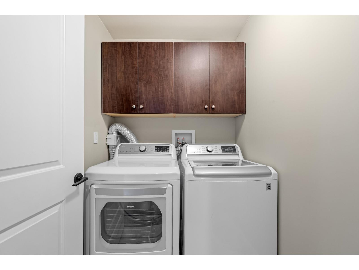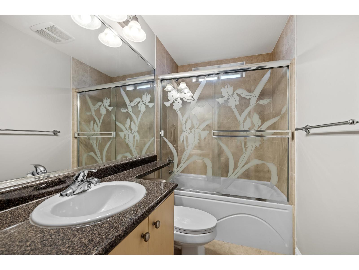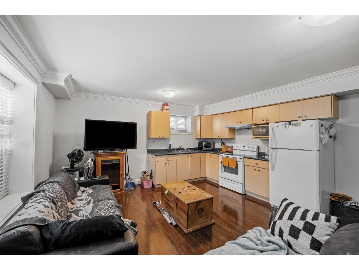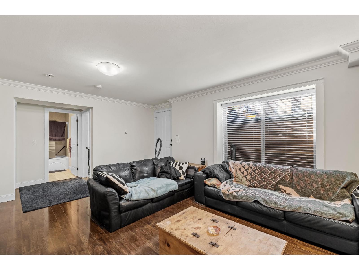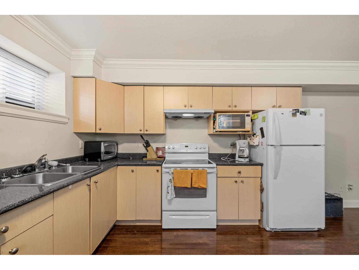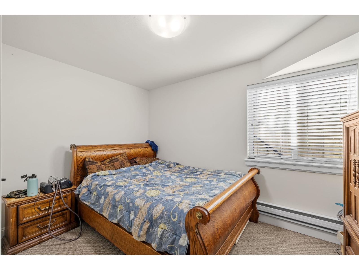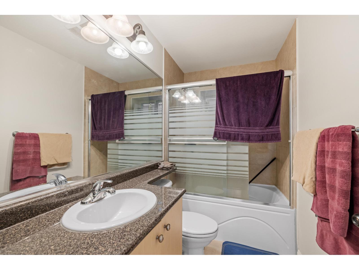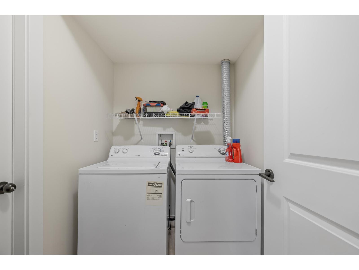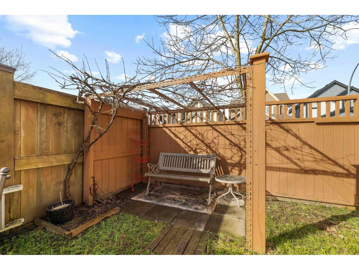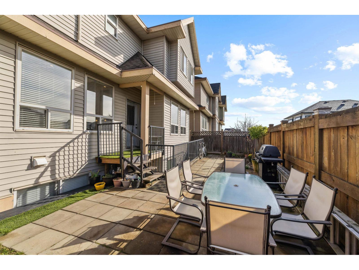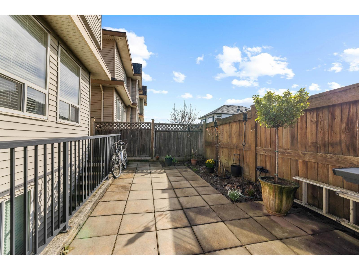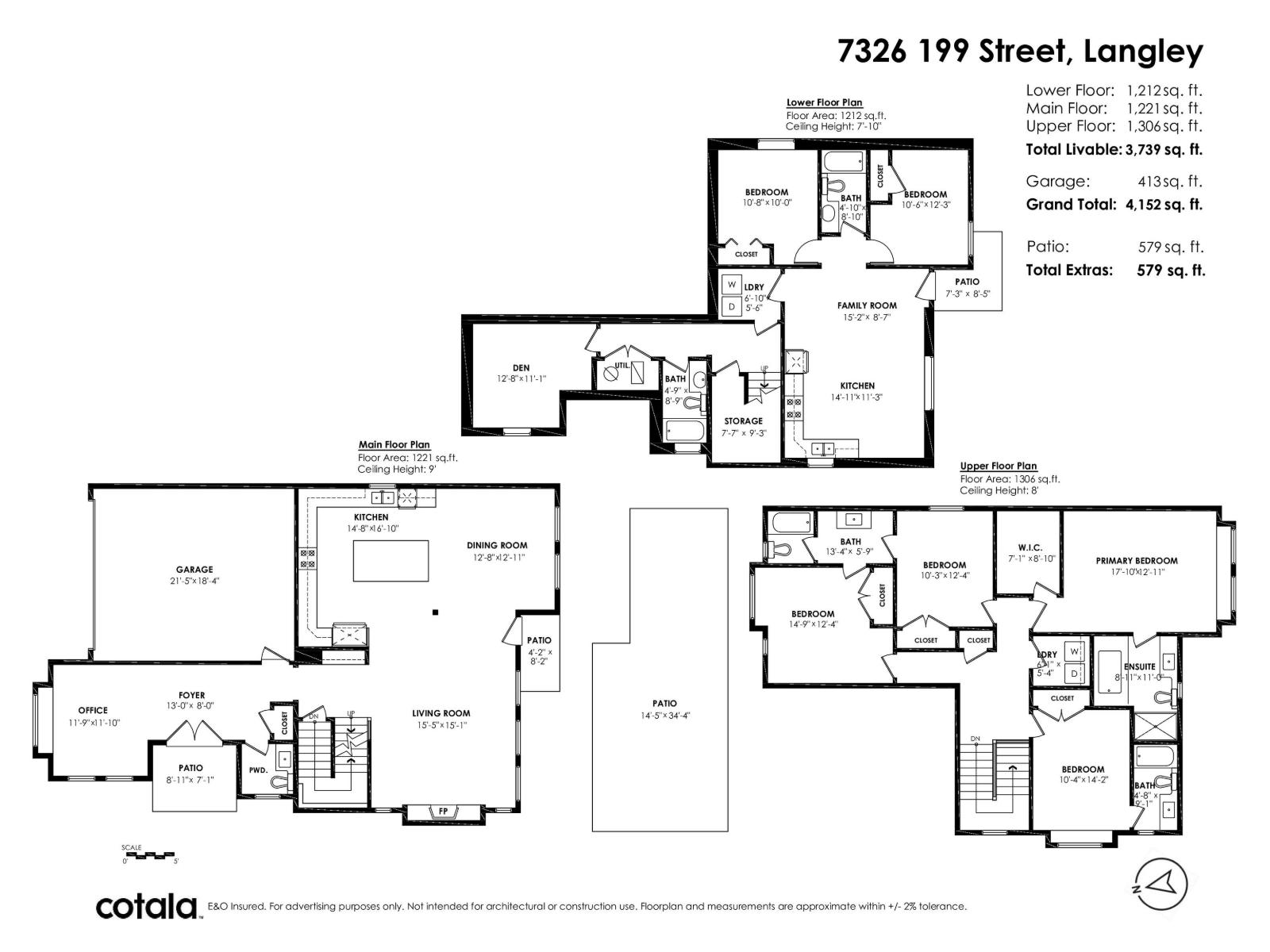6 Bedroom
6 Bathroom
3,739 ft2
2 Level
Fireplace
Forced Air
$1,649,500
Welcome to this STUNNING, LIKE NEW home in desirable Willoughby! This 6 bed, 6 bath home features HIGH END finishings including engineered HARDWOOD floors, extensive moldings & millwork throughout! Enter into the foyer where you have an office/family room that leads to the OPEN living room, large dining area & oversized CHEF'S kitchen with elegant GRANITE counters, an abundance of cabinet space & a LARGE eat-up island - perfect for entertaining with access to a good sized, fully fenced backyard! Upstairs features a large primary with a W/I closet & SPA-like ensuite, second bedroom with ensuite & two other bedrooms w/a jack and jill bathroom! Downstairs has a rec room for upstairs' use, (could be a bedroom) & a BONUS 2 bed, 1 bath LEGAL suite with the option to make it 3 bed 2 bath suite! (id:60626)
Property Details
|
MLS® Number
|
R3057058 |
|
Property Type
|
Single Family |
|
Parking Space Total
|
4 |
Building
|
Bathroom Total
|
6 |
|
Bedrooms Total
|
6 |
|
Age
|
13 Years |
|
Appliances
|
Washer, Dryer, Refrigerator, Stove, Dishwasher, Jetted Tub, Central Vacuum |
|
Architectural Style
|
2 Level |
|
Basement Development
|
Finished |
|
Basement Features
|
Separate Entrance |
|
Basement Type
|
Full (finished) |
|
Construction Style Attachment
|
Detached |
|
Fireplace Present
|
Yes |
|
Fireplace Total
|
1 |
|
Fixture
|
Drapes/window Coverings |
|
Heating Type
|
Forced Air |
|
Size Interior
|
3,739 Ft2 |
|
Type
|
House |
|
Utility Water
|
Municipal Water |
Parking
Land
|
Acreage
|
No |
|
Sewer
|
Sanitary Sewer |
|
Size Irregular
|
3496 |
|
Size Total
|
3496 Sqft |
|
Size Total Text
|
3496 Sqft |
Utilities
|
Electricity
|
Available |
|
Natural Gas
|
Available |
|
Water
|
Available |

