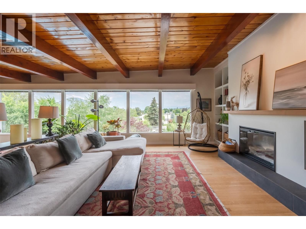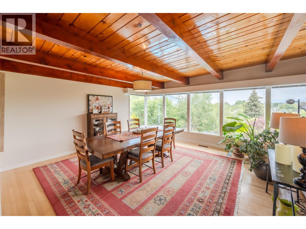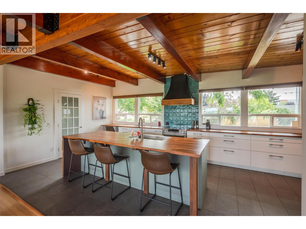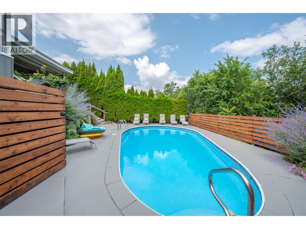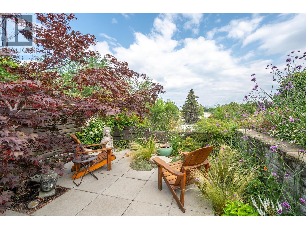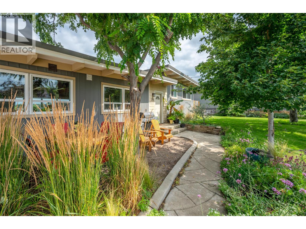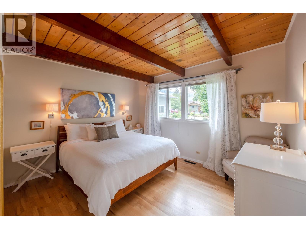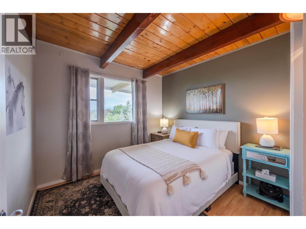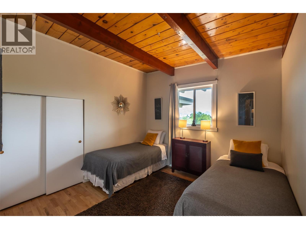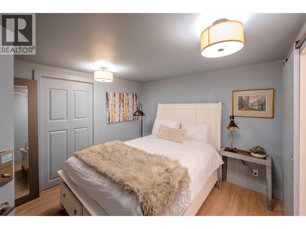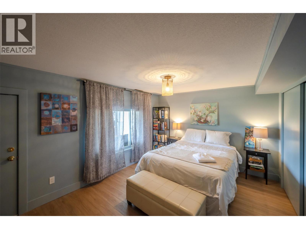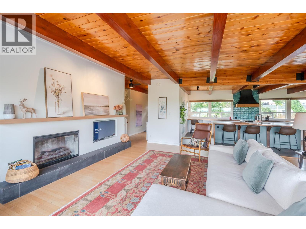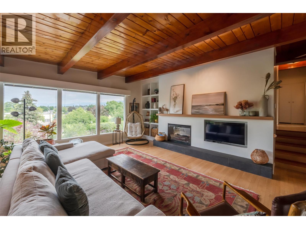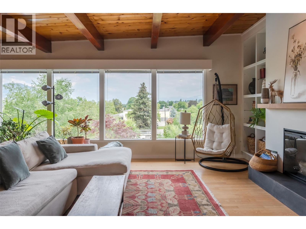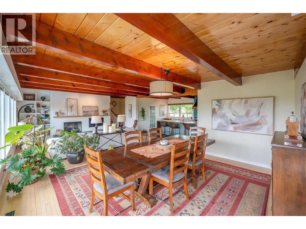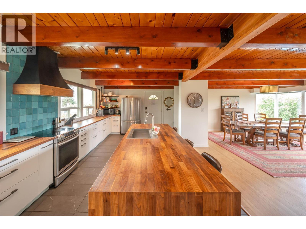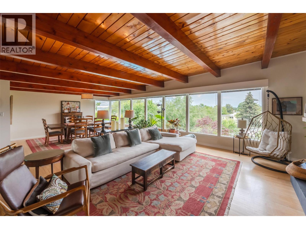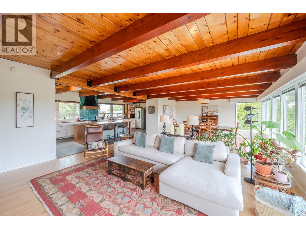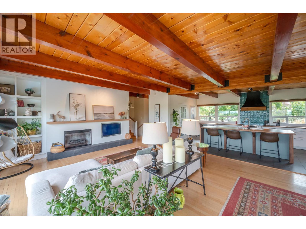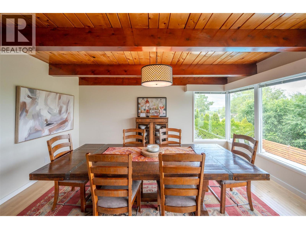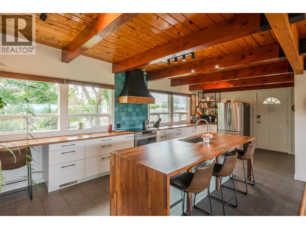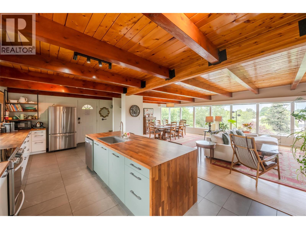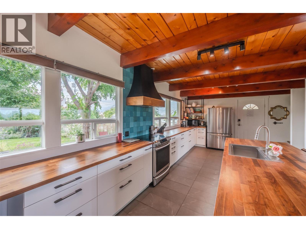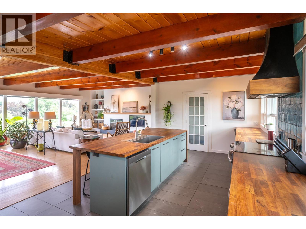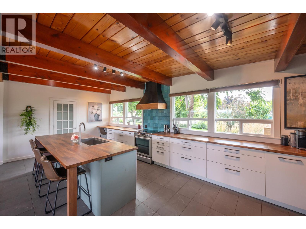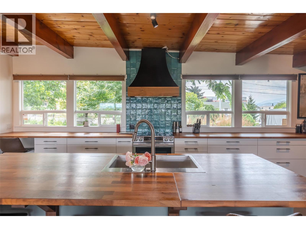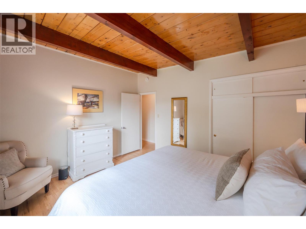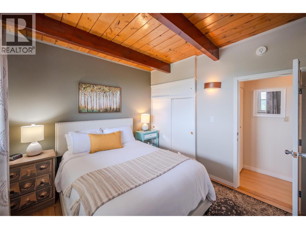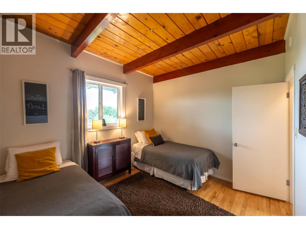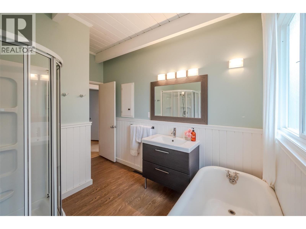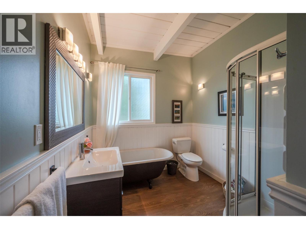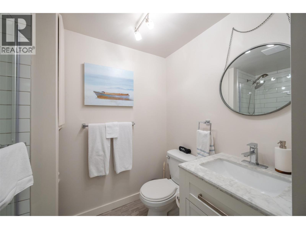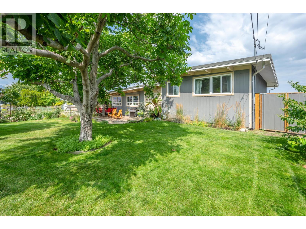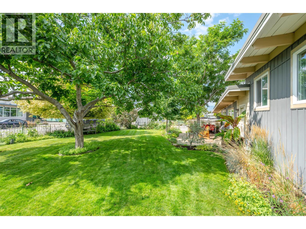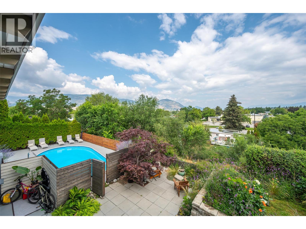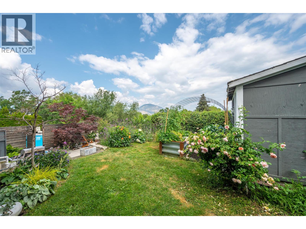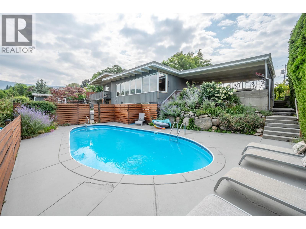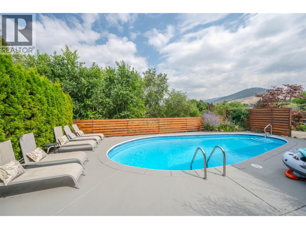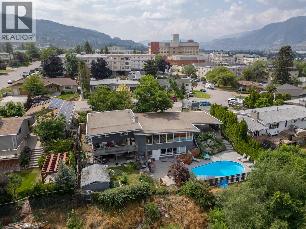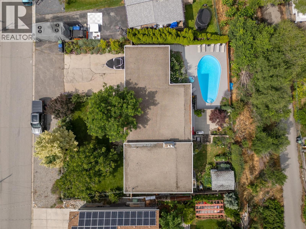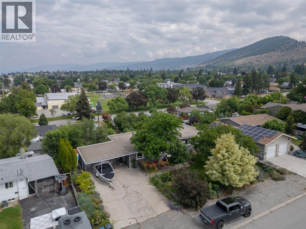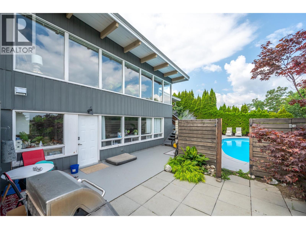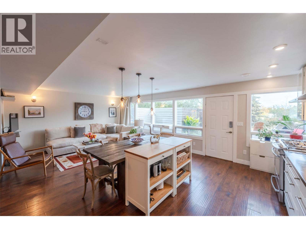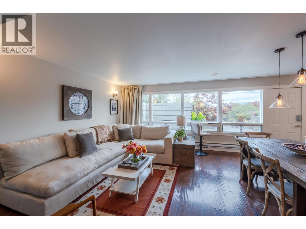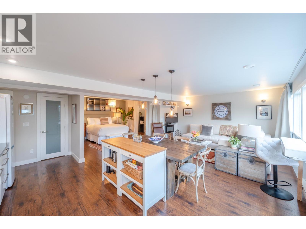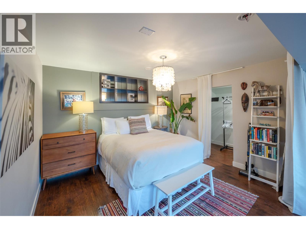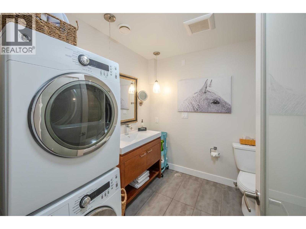5 Bedroom
3 Bathroom
2,861 ft2
Split Level Entry
Fireplace
Inground Pool
Central Air Conditioning
Forced Air, See Remarks
$1,300,000
This 5-bedroom, 3 bath home offers a legal suite, expansive views, inground pool, a central location and a large lot. Entering the main level, the architectural design takes advantage of the open concept, mid-century modern design and the gorgeous exposed beams. The full wall of windows in both the living/dining room as well as in the kitchen captures all of the natural light. Entertaining is a breeze as the guests gather around the oversized island in the beautifully updated kitchen. The main portion of the house offers 3 (or 4) bedrooms plus a den and two bathrooms, one of which is privately located off the large den. The legal suite is versatile with the option to use it as a studio suite or a studio suite plus an additional bedroom. Each level of this four-level split design has something to offer. The outside space is just as inviting as the inside. This lot is over a quarter of an acre with a fully fenced front yard, a private fenced pool area, a patio area for the suite, a deck off the living area and parking for 6-8 vehicles on the property. Located walking distance to Penticton Regional Hospital. This property will accommodate multigenerational living or allow for a steady income in the legal suite. Check out the virtual tour online and call your preferred agent to arrange viewing. (id:60626)
Property Details
|
MLS® Number
|
10358044 |
|
Property Type
|
Single Family |
|
Neigbourhood
|
Columbia/Duncan |
|
Pool Type
|
Inground Pool |
Building
|
Bathroom Total
|
3 |
|
Bedrooms Total
|
5 |
|
Architectural Style
|
Split Level Entry |
|
Constructed Date
|
1958 |
|
Construction Style Attachment
|
Detached |
|
Construction Style Split Level
|
Other |
|
Cooling Type
|
Central Air Conditioning |
|
Fireplace Fuel
|
Electric |
|
Fireplace Present
|
Yes |
|
Fireplace Total
|
1 |
|
Fireplace Type
|
Unknown |
|
Heating Type
|
Forced Air, See Remarks |
|
Stories Total
|
4 |
|
Size Interior
|
2,861 Ft2 |
|
Type
|
House |
|
Utility Water
|
Municipal Water |
Parking
Land
|
Acreage
|
No |
|
Sewer
|
Municipal Sewage System |
|
Size Irregular
|
0.28 |
|
Size Total
|
0.28 Ac|under 1 Acre |
|
Size Total Text
|
0.28 Ac|under 1 Acre |
|
Zoning Type
|
Unknown |
Rooms
| Level |
Type |
Length |
Width |
Dimensions |
|
Second Level |
4pc Bathroom |
|
|
Measurements not available |
|
Second Level |
Bedroom |
|
|
10'3'' x 11'4'' |
|
Second Level |
Bedroom |
|
|
10'3'' x 10'5'' |
|
Second Level |
Primary Bedroom |
|
|
11'8'' x 13'5'' |
|
Basement |
Bedroom |
|
|
12'3'' x 11'1'' |
|
Lower Level |
3pc Ensuite Bath |
|
|
Measurements not available |
|
Lower Level |
Den |
|
|
11'1'' x 10'8'' |
|
Main Level |
Dining Room |
|
|
11'2'' x 18'8'' |
|
Main Level |
Kitchen |
|
|
24'1'' x 14'1'' |
|
Main Level |
Living Room |
|
|
20'8'' x 18'10'' |
|
Additional Accommodation |
Full Bathroom |
|
|
Measurements not available |
|
Additional Accommodation |
Kitchen |
|
|
14'11'' x 4' |
|
Additional Accommodation |
Living Room |
|
|
19'9'' x 14'10'' |
|
Additional Accommodation |
Bedroom |
|
|
10'10'' x 14'11'' |

