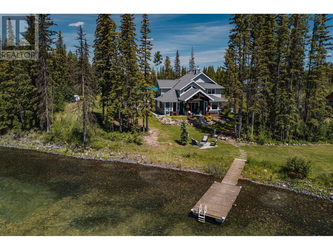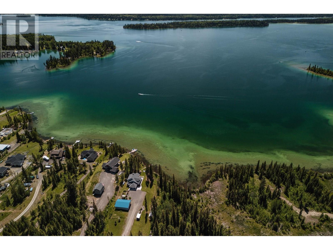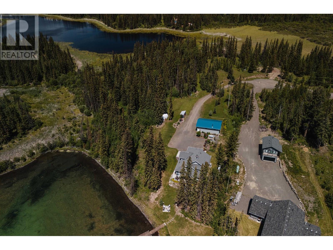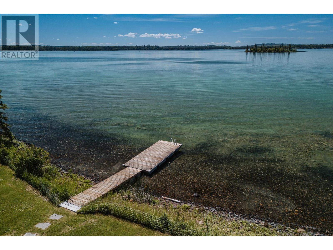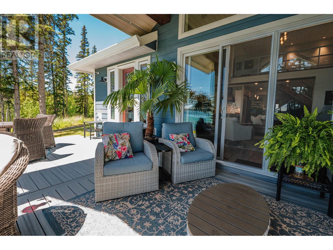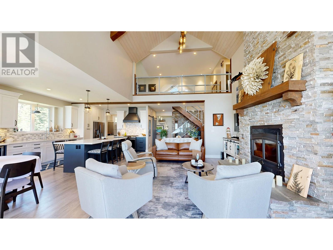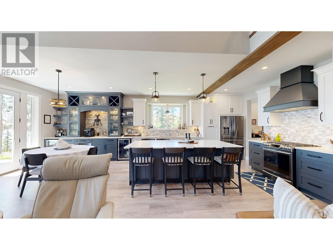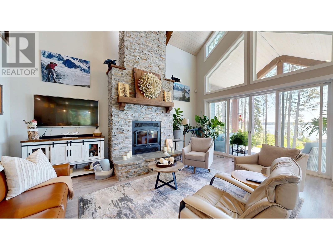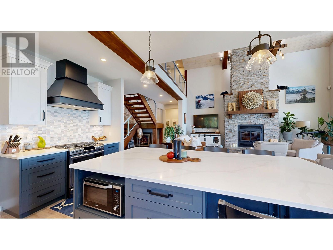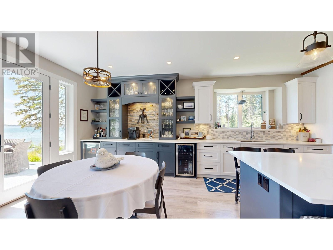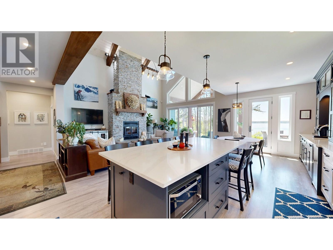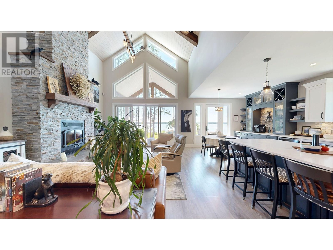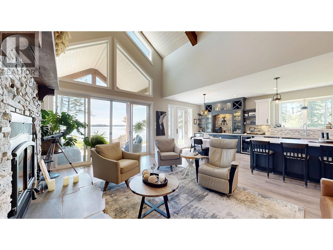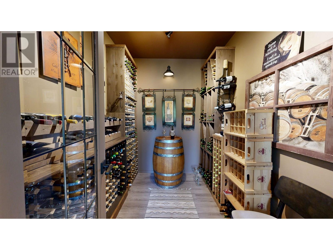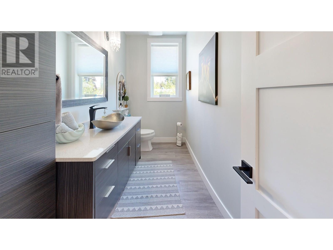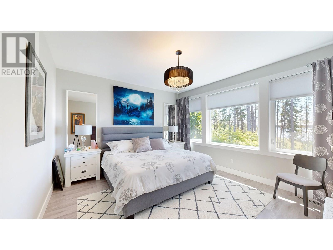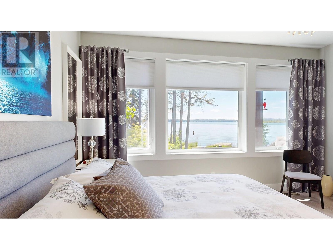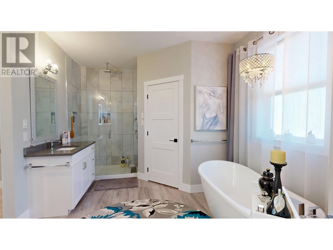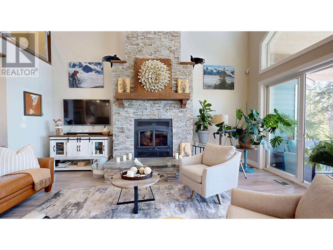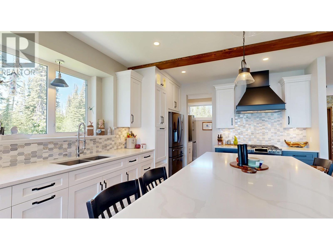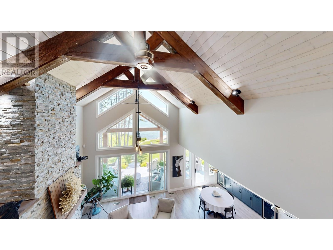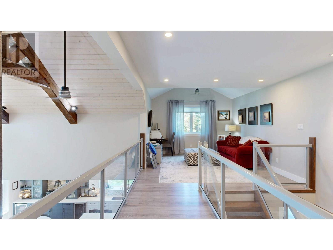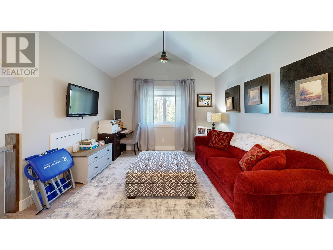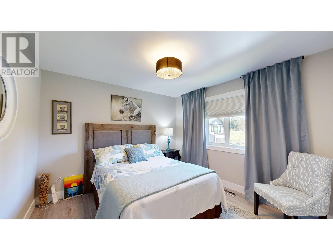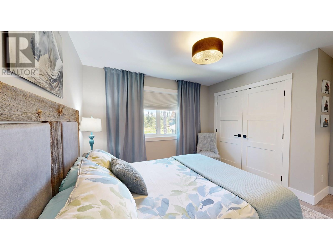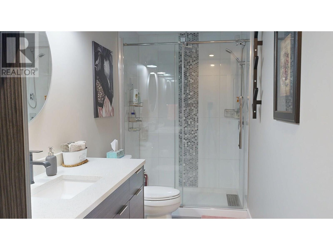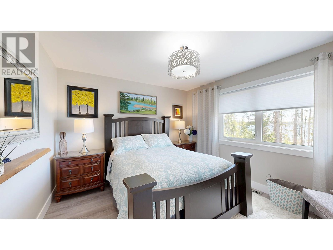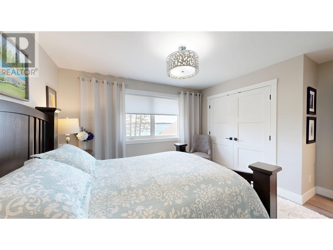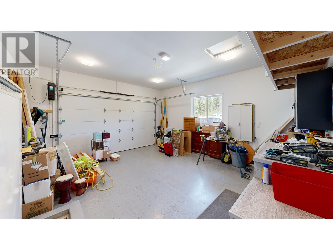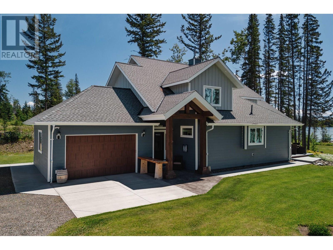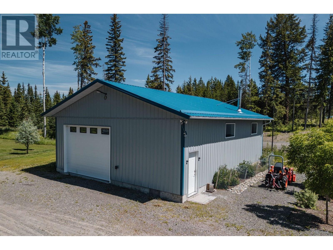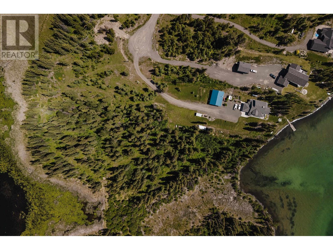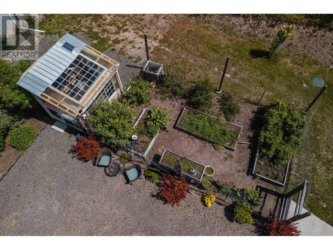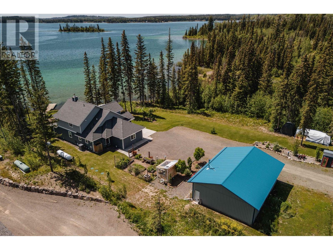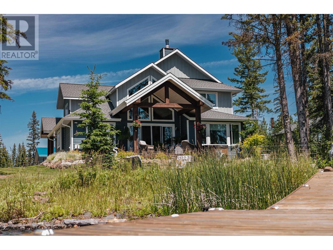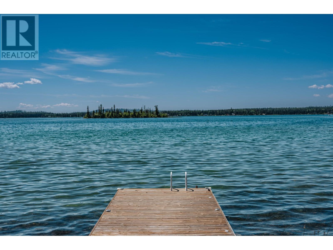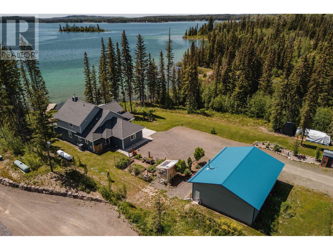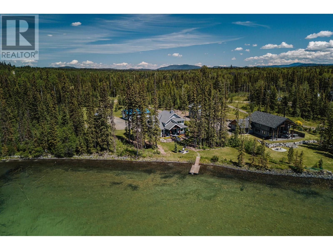3 Bedroom
3 Bathroom
2,439 ft2
Fireplace
Forced Air, Heat Pump
Waterfront
Acreage
$1,690,000
* PREC - Personal Real Estate Corporation. LAKEFRONT LUXURY... A rare find on coveted Sheridan Lake! This jaw-dropping custom home sits on 2 private acres in a quiet bay. A showcase of quality & character, this 1.5-storey beauty offers a floor-to-ceiling stone fireplace & open-concept living area washed in natural light. The home is made for entertaining, beginning with the massive island, wine/coffee bar, prep kitchen to hide the mess, & walk-in wine room worthy of a sommelier; & spilling out onto the huge lake-facing deck with covered & open areas to gather & enjoy both sunrises & sunsets just steps from the dock. The main-floor primary suite offers the most epic lake views to wake up to and features a spa-worthy ensuite with dual walk-in closets & sinks, a soaker tub & shower. Upstairs, two bedrooms, a full bath, & a cozy loft lounge offer perfect separation for guests. Add the attached garage, large heated shop, garden, greenhouse, outside shower, end-of-the-road privacy and so much more—this is a once-in-a-lifetime kind of property! (id:60626)
Property Details
|
MLS® Number
|
R3022964 |
|
Property Type
|
Single Family |
|
Storage Type
|
Storage |
|
Structure
|
Workshop |
|
View Type
|
Lake View |
|
Water Front Type
|
Waterfront |
Building
|
Bathroom Total
|
3 |
|
Bedrooms Total
|
3 |
|
Appliances
|
Washer, Dryer, Refrigerator, Stove, Dishwasher |
|
Basement Type
|
Crawl Space |
|
Constructed Date
|
2019 |
|
Construction Style Attachment
|
Detached |
|
Exterior Finish
|
Composite Siding |
|
Fireplace Present
|
Yes |
|
Fireplace Total
|
1 |
|
Foundation Type
|
Unknown |
|
Heating Fuel
|
Propane, Wood |
|
Heating Type
|
Forced Air, Heat Pump |
|
Roof Material
|
Asphalt Shingle |
|
Roof Style
|
Conventional |
|
Stories Total
|
2 |
|
Size Interior
|
2,439 Ft2 |
|
Type
|
House |
|
Utility Water
|
Drilled Well |
Parking
|
Detached Garage
|
|
|
Garage
|
1 |
|
R V
|
|
Land
|
Acreage
|
Yes |
|
Size Irregular
|
2 |
|
Size Total
|
2 Ac |
|
Size Total Text
|
2 Ac |
Rooms
| Level |
Type |
Length |
Width |
Dimensions |
|
Above |
Bedroom 2 |
11 ft ,2 in |
12 ft |
11 ft ,2 in x 12 ft |
|
Above |
Bedroom 3 |
10 ft ,1 in |
11 ft |
10 ft ,1 in x 11 ft |
|
Above |
Loft |
11 ft ,9 in |
14 ft ,3 in |
11 ft ,9 in x 14 ft ,3 in |
|
Main Level |
Kitchen |
12 ft |
14 ft |
12 ft x 14 ft |
|
Main Level |
Pantry |
9 ft ,1 in |
6 ft |
9 ft ,1 in x 6 ft |
|
Main Level |
Dining Room |
12 ft |
12 ft |
12 ft x 12 ft |
|
Main Level |
Great Room |
14 ft ,6 in |
20 ft |
14 ft ,6 in x 20 ft |
|
Main Level |
Wine Cellar |
9 ft |
7 ft |
9 ft x 7 ft |
|
Main Level |
Foyer |
7 ft |
8 ft ,2 in |
7 ft x 8 ft ,2 in |
|
Main Level |
Utility Room |
8 ft |
4 ft ,6 in |
8 ft x 4 ft ,6 in |
|
Main Level |
Laundry Room |
11 ft |
6 ft |
11 ft x 6 ft |
|
Main Level |
Mud Room |
10 ft ,8 in |
5 ft |
10 ft ,8 in x 5 ft |
|
Main Level |
Primary Bedroom |
14 ft ,5 in |
13 ft |
14 ft ,5 in x 13 ft |
|
Main Level |
Other |
5 ft ,6 in |
5 ft |
5 ft ,6 in x 5 ft |
|
Main Level |
Other |
5 ft ,6 in |
5 ft |
5 ft ,6 in x 5 ft |

