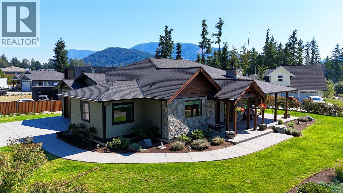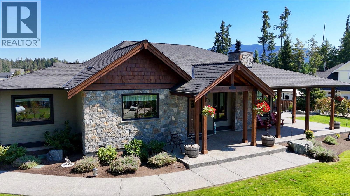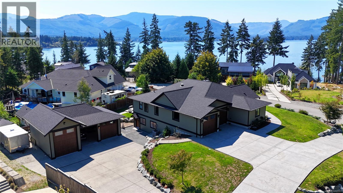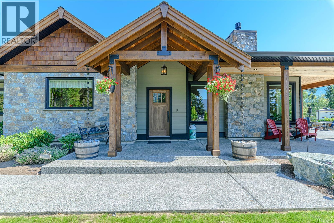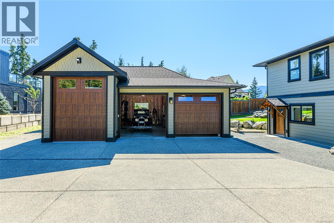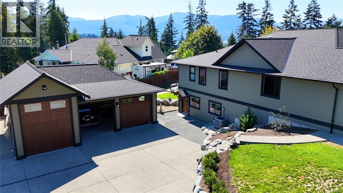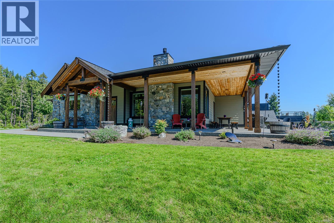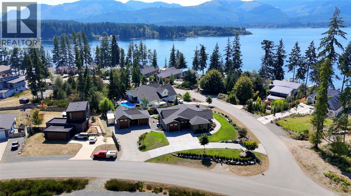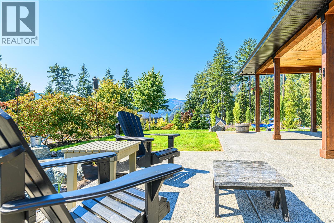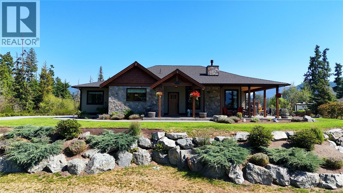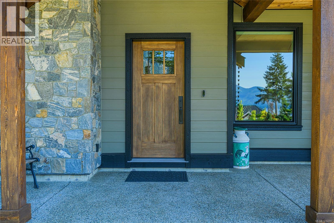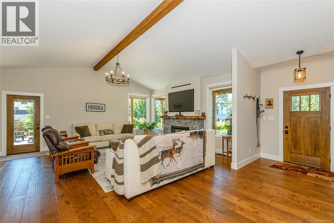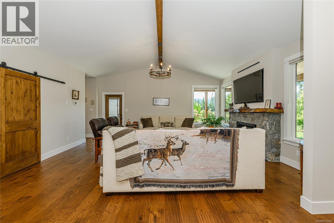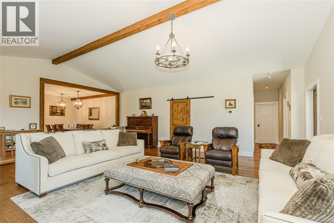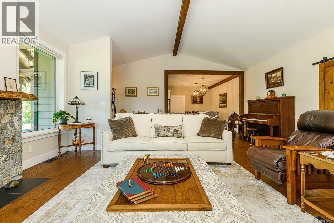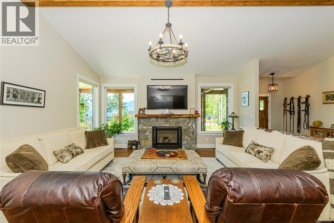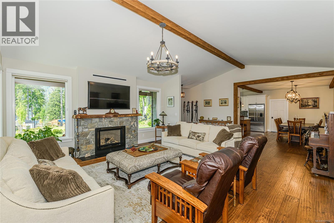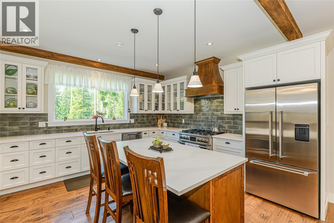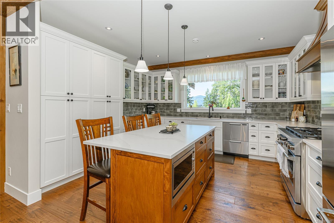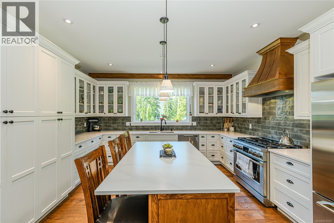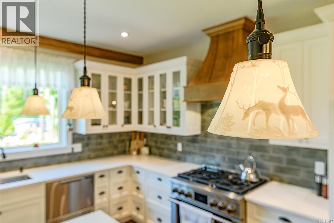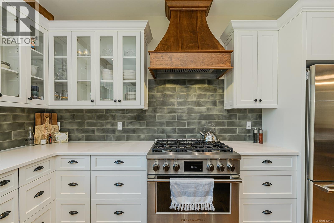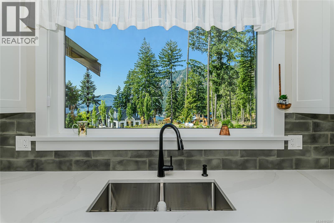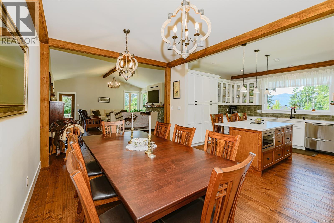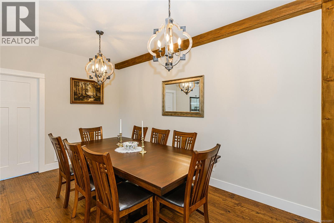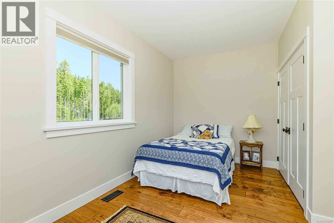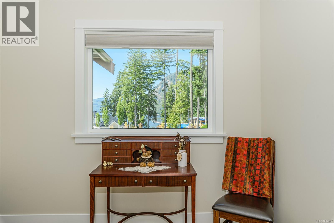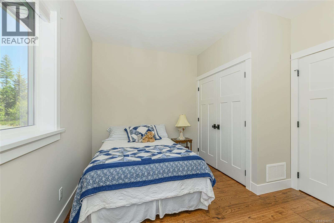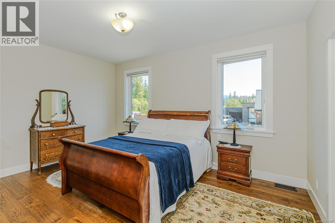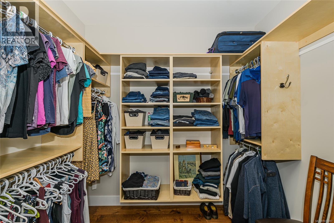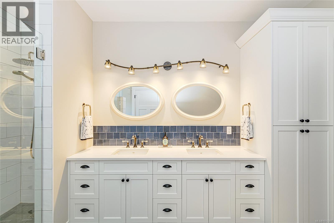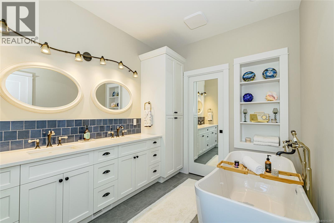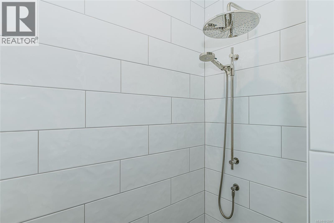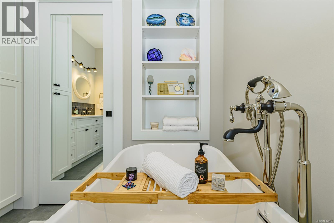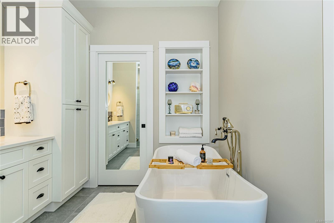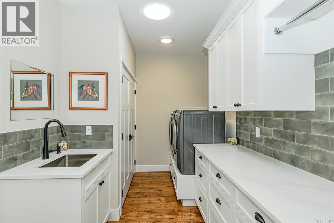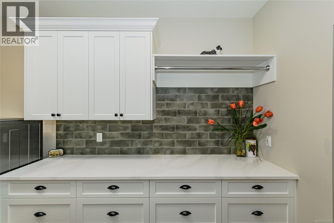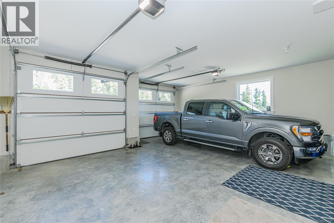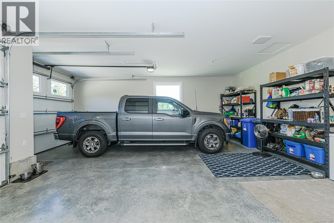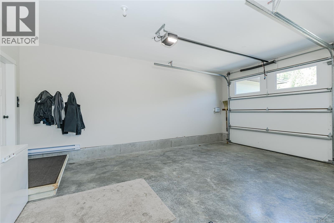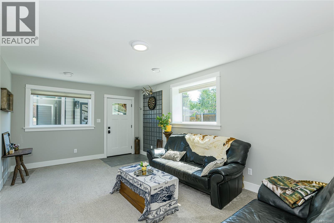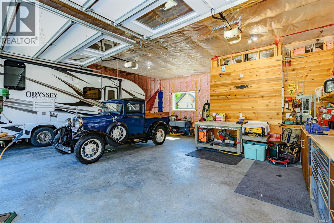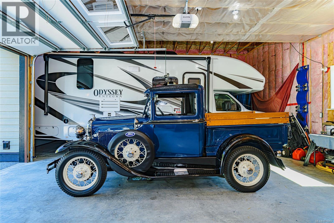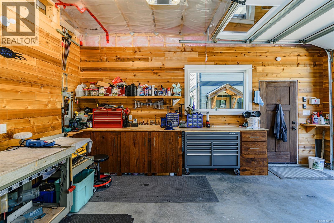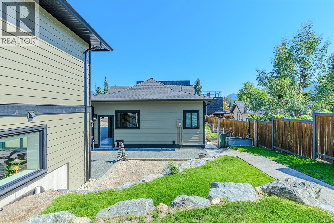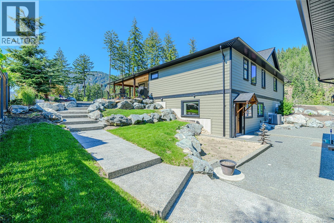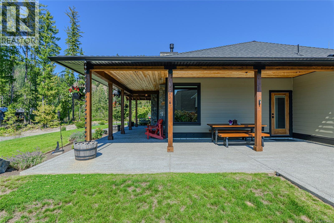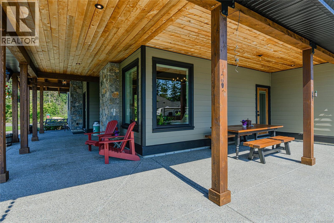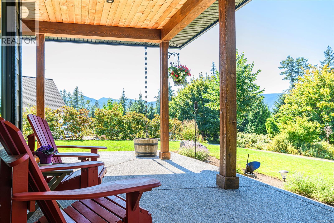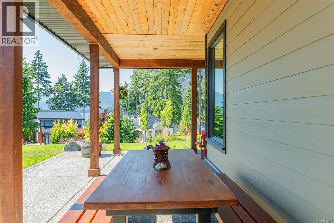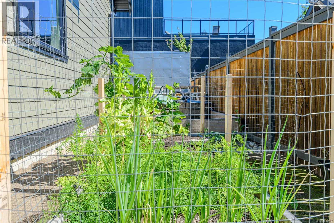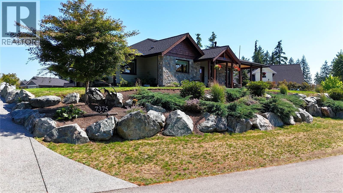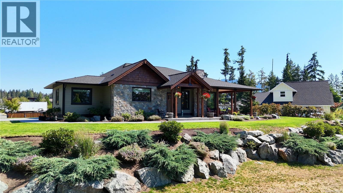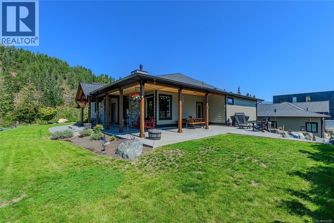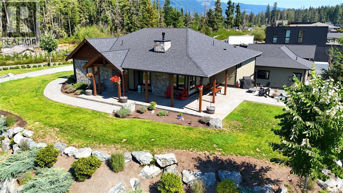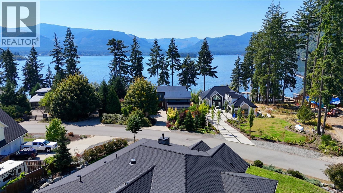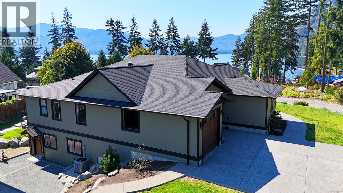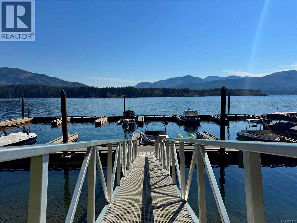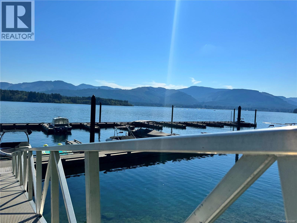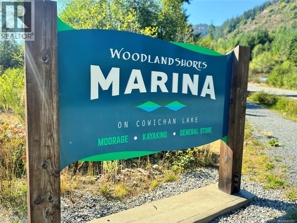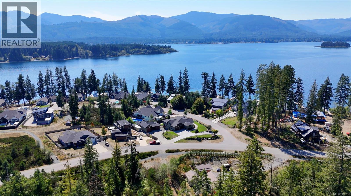3 Bedroom
3 Bathroom
3,535 ft2
Fireplace
Air Conditioned
Heat Pump, Heat Recovery Ventilation (Hrv)
$1,578,880
Stunning 2021 custom-built home in Woodland Shores at Lake Cowichan, Vancouver Island’s 2nd largest lake! Perched on a beautifully landscaped corner lot, this residence offers 360° lake & mountain views, exposed beams, engineered hardwood, Fisher & Paykel appliances, and over $100K in custom cabinetry. The main level features 2 beds/2 baths, including a spa-inspired primary suite with rain shower, abundant storage, and a large walk-in closet. Natural light streams through a custom light tunnel and sun dome. The lower level includes 1 bed/1 bath, roughed-in kitchenette for suite potential, and a large crawl space storage area. Outdoor living shines with meticulous landscaping, recessed irrigation lines, integrated landscape lighting, BBQ + fire pit hookups, and more. A double garage plus 3-bay workshop with bath, 12’ RV door, 10” slab ready for a car lift, and ample boat or RV storage make this property truly exceptional. Steps to marina, trails, parks & water sports, minutes from town! (id:60626)
Property Details
|
MLS® Number
|
1012287 |
|
Property Type
|
Single Family |
|
Neigbourhood
|
Lake Cowichan |
|
Features
|
Southern Exposure, Other, Marine Oriented, Moorage |
|
Parking Space Total
|
10 |
|
Plan
|
Vip87272 |
|
View Type
|
Lake View, Mountain View |
Building
|
Bathroom Total
|
3 |
|
Bedrooms Total
|
3 |
|
Constructed Date
|
2021 |
|
Cooling Type
|
Air Conditioned |
|
Fireplace Present
|
Yes |
|
Fireplace Total
|
1 |
|
Heating Type
|
Heat Pump, Heat Recovery Ventilation (hrv) |
|
Size Interior
|
3,535 Ft2 |
|
Total Finished Area
|
2470 Sqft |
|
Type
|
House |
Land
|
Access Type
|
Road Access |
|
Acreage
|
No |
|
Size Irregular
|
17424 |
|
Size Total
|
17424 Sqft |
|
Size Total Text
|
17424 Sqft |
|
Zoning Description
|
R5 |
|
Zoning Type
|
Residential |
Rooms
| Level |
Type |
Length |
Width |
Dimensions |
|
Lower Level |
Den |
|
|
11' x 8' |
|
Lower Level |
Bathroom |
|
|
3-Piece |
|
Lower Level |
Family Room |
|
|
12' x 19' |
|
Lower Level |
Bedroom |
|
|
11' x 11' |
|
Main Level |
Laundry Room |
|
|
6' x 14' |
|
Main Level |
Bathroom |
|
|
4-Piece |
|
Main Level |
Ensuite |
|
|
5-Piece |
|
Main Level |
Primary Bedroom |
|
|
15' x 12' |
|
Main Level |
Bedroom |
|
|
9' x 16' |
|
Main Level |
Kitchen |
|
|
15' x 12' |
|
Main Level |
Dining Room |
|
|
15' x 11' |
|
Main Level |
Living Room |
|
|
18' x 20' |

