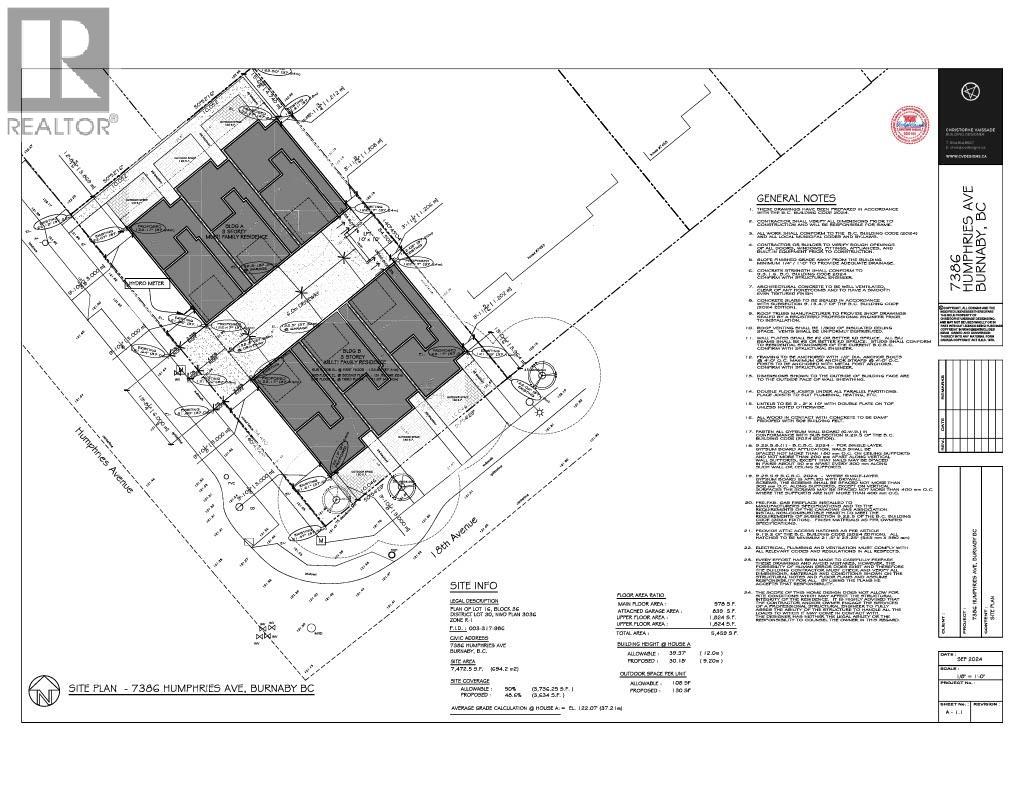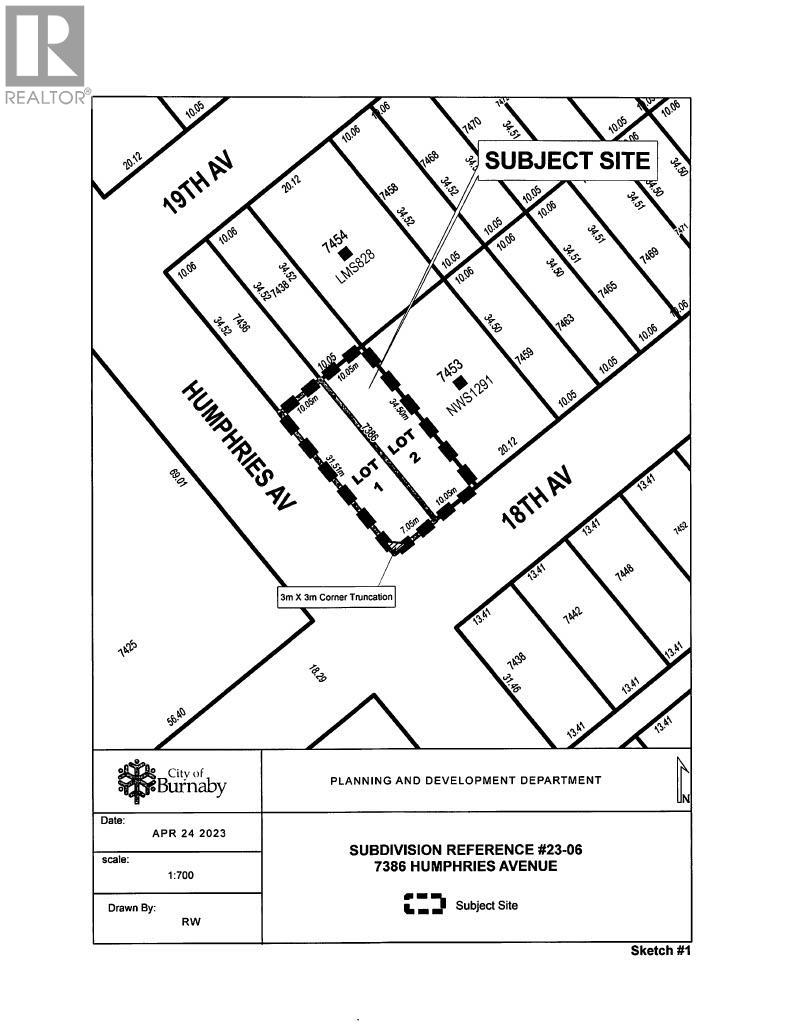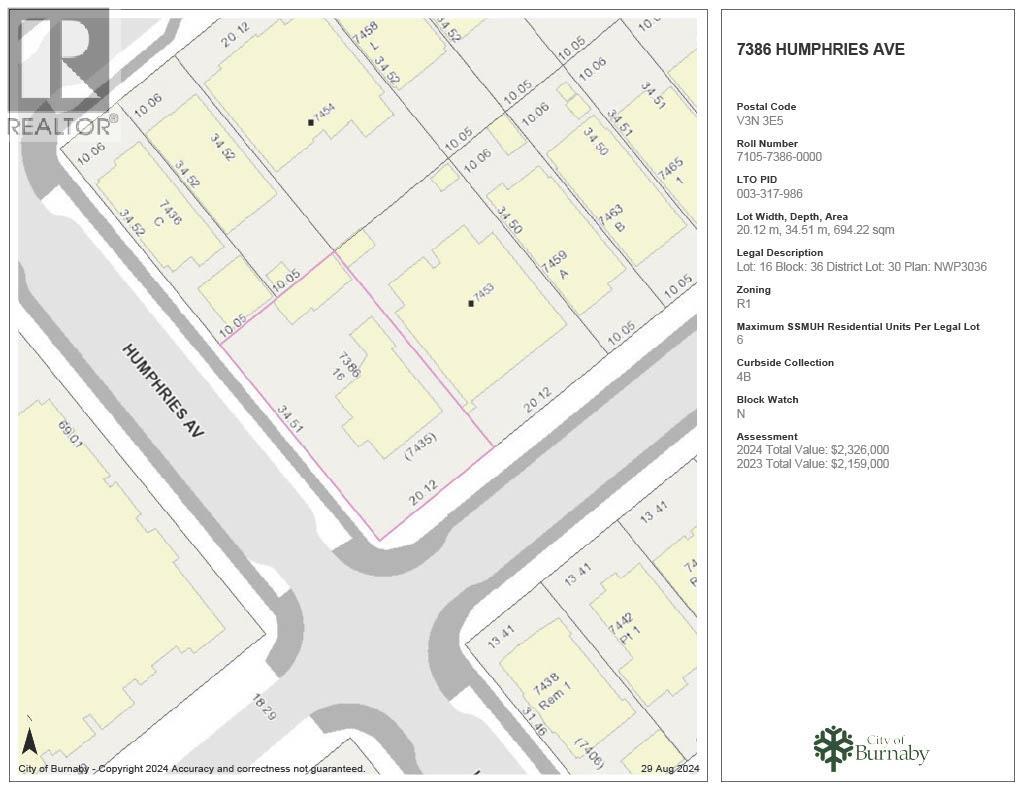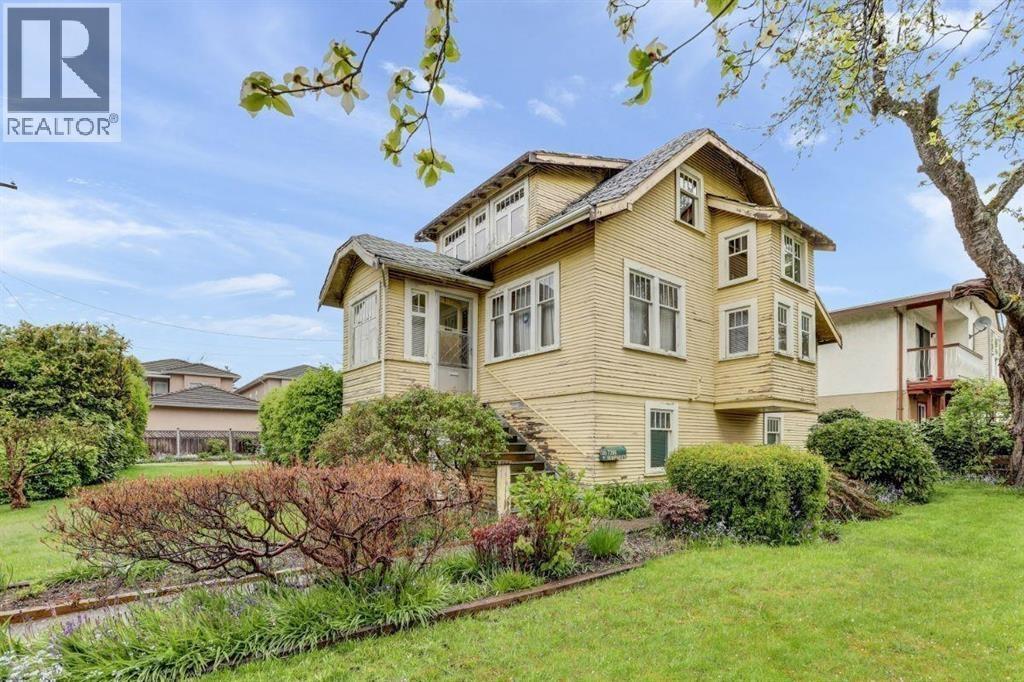7386 Humphries Avenue Burnaby, British Columbia V3N 3E5
3 Bedroom
1 Bathroom
2,383 ft2
2 Level
Forced Air
$2,650,000
66´ x 113´ CORNER LOT - SIX UNIT TOWNHOUSE SITE Rare opportunity in the City of Burnaby! This prime 66 x 113 corner lot has building plans just a few weeks away from final approval for a six-unit townhouse complex. Once approved, plans and survey will be included in the sale, making this an ideal near shovel-ready project. Corner exposure for design flexibility and curb appeal. Near-final plans with approval expected shortly. Plans & survey included to save you time and cost. Ready to build soon - excellent opportunity for builders & investors. Call the listing REALTOR® today for details and to review the upcoming approved plans (id:60626)
Property Details
| MLS® Number | R3042915 |
| Property Type | Single Family |
| Neigbourhood | Middlegate |
| Amenities Near By | Recreation, Shopping |
| Features | Central Location |
| Parking Space Total | 6 |
Building
| Bathroom Total | 1 |
| Bedrooms Total | 3 |
| Appliances | All |
| Architectural Style | 2 Level |
| Constructed Date | 1918 |
| Construction Style Attachment | Detached |
| Fixture | Drapes/window Coverings |
| Heating Fuel | Natural Gas |
| Heating Type | Forced Air |
| Size Interior | 2,383 Ft2 |
| Type | House |
Parking
| Garage | 1 |
Land
| Acreage | No |
| Land Amenities | Recreation, Shopping |
| Size Frontage | 66 Ft |
| Size Irregular | 7458 |
| Size Total | 7458 Sqft |
| Size Total Text | 7458 Sqft |
Contact Us
Contact us for more information










