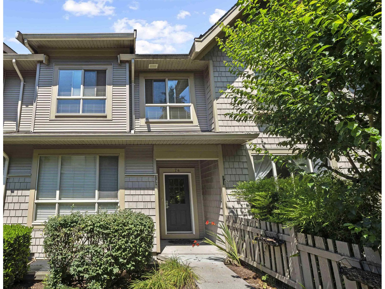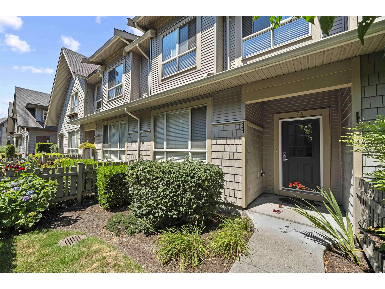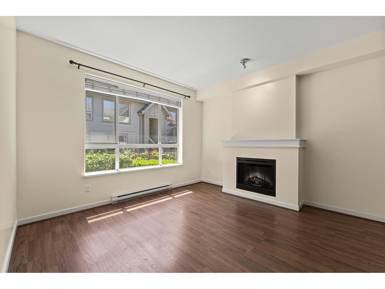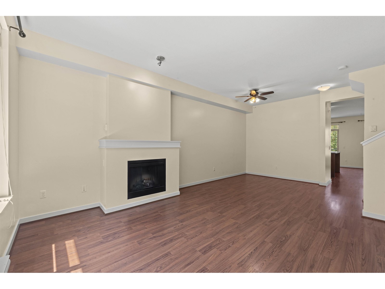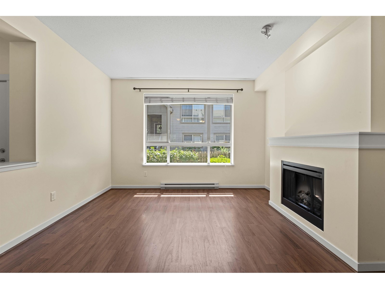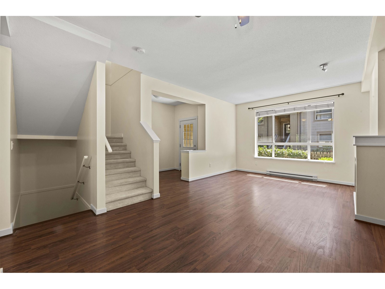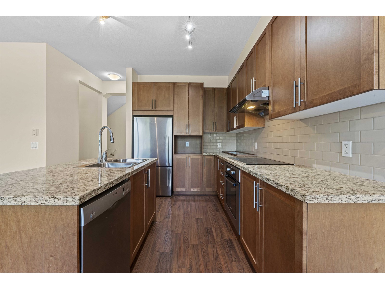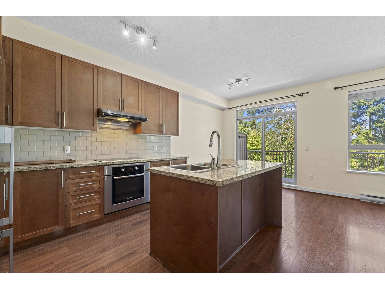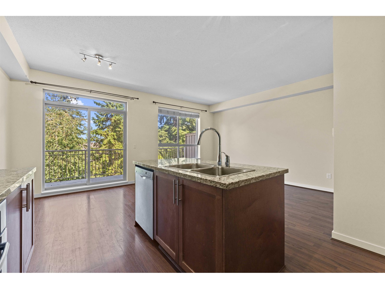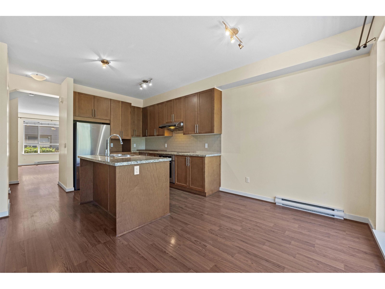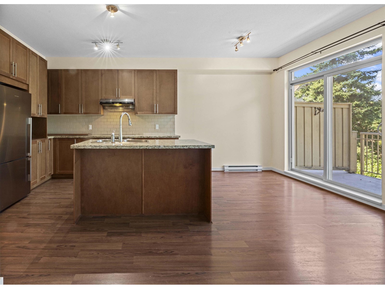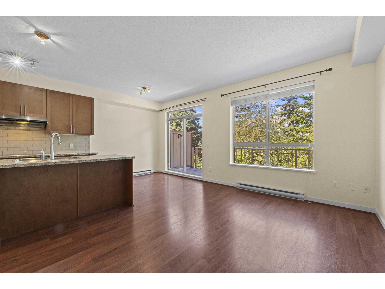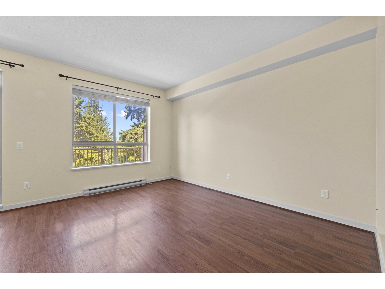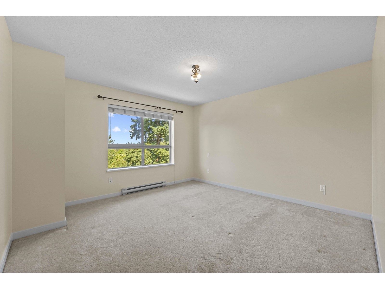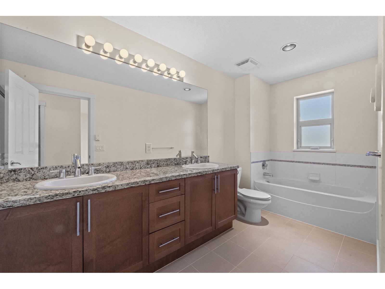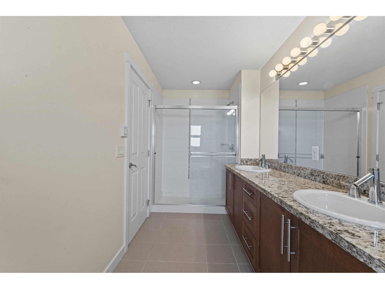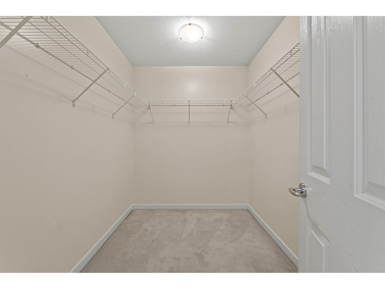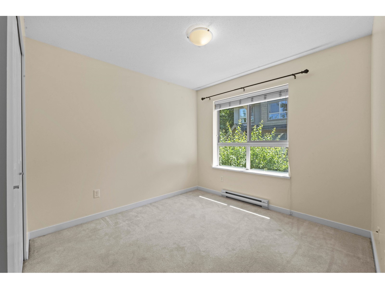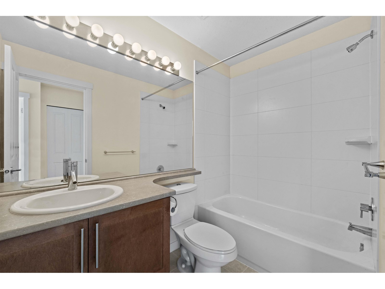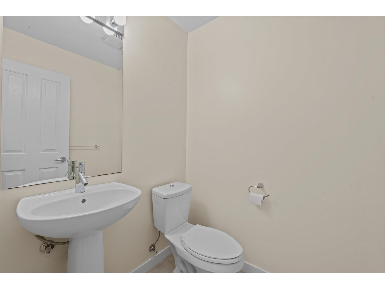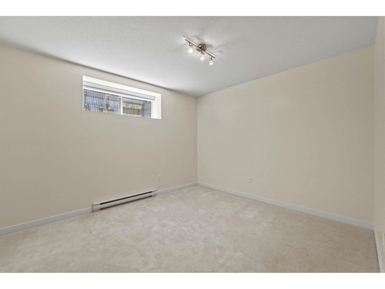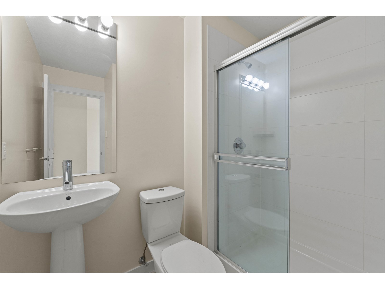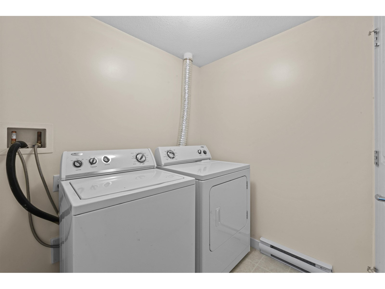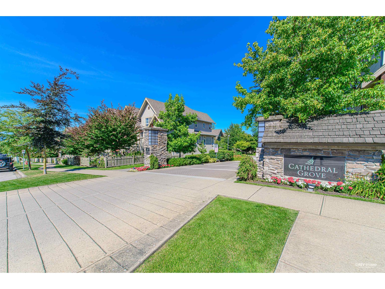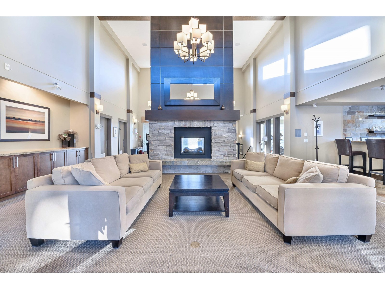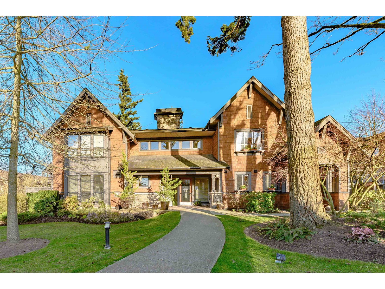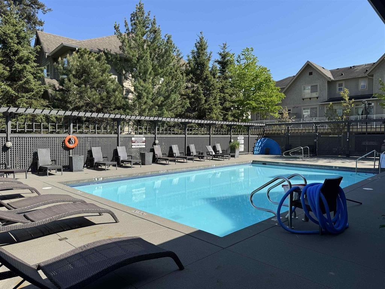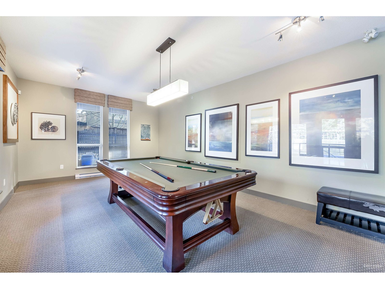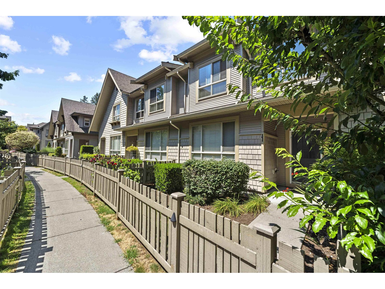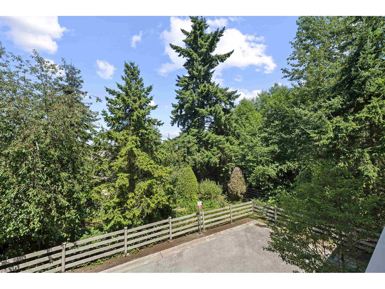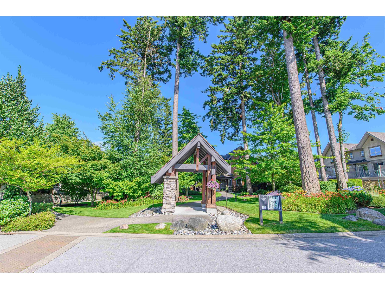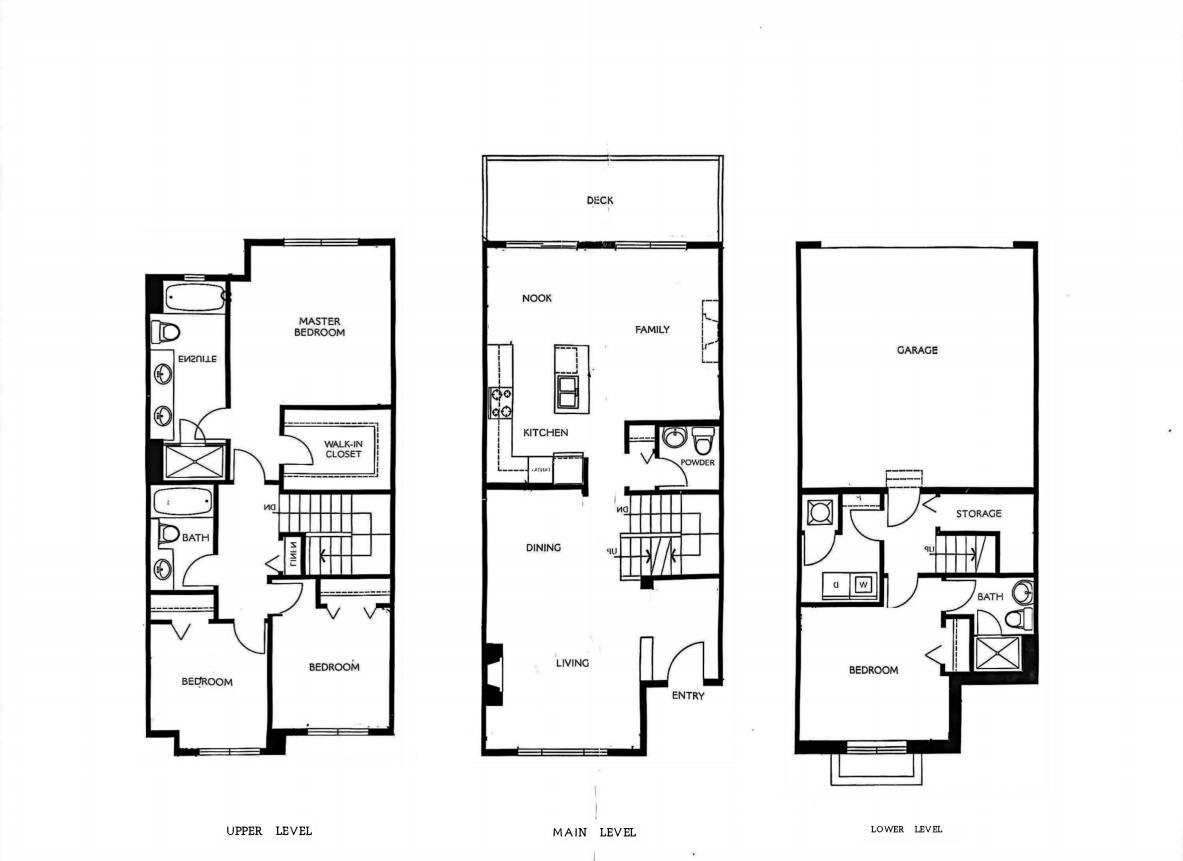4 Bedroom
4 Bathroom
1,953 ft2
2 Level
Fireplace
Outdoor Pool
Baseboard Heaters
Garden Area
$965,000Maintenance,
$613.82 Monthly
Gorgeous executive townhome at Cathedral Grove by renowned Polygon. Spanning close to 2000 sqft, this 4-bdrm/3.5-bath home offers ideal blend of space, comfort & style. Fresh new paint throughout, Open living/dining rm, separate family rm, gourmet kitchen w/ granite countertops, S/S appliances. Cozy nook opens onto spacious deck, ideal for morning coffee. 3 generously sized bdrms & 2 baths upstairs, walk-in closet in master bdrm. Ensuite bdrm in lower level, perfect for teens/guests/office. side-by-side 2-car garage. Clubhouse features outdoor pool/hot tub/gym/lounge/theatre. Prime location: walk to Sunnyside Elem, Southridge School, Morgan Crossing shops/restaurants. Minutes to Community Centre, Hwy 99. Assessment $1,041,000. Excellent to live-in or invest. (id:60626)
Property Details
|
MLS® Number
|
R3029669 |
|
Property Type
|
Single Family |
|
Community Features
|
Pets Allowed With Restrictions, Rentals Allowed With Restrictions |
|
Parking Space Total
|
2 |
|
Pool Type
|
Outdoor Pool |
|
View Type
|
City View, Mountain View |
Building
|
Bathroom Total
|
4 |
|
Bedrooms Total
|
4 |
|
Age
|
15 Years |
|
Amenities
|
Clubhouse, Guest Suite, Whirlpool |
|
Appliances
|
Washer, Dryer, Refrigerator, Stove, Dishwasher, Garage Door Opener, Microwave, Oven - Built-in |
|
Architectural Style
|
2 Level |
|
Basement Development
|
Finished |
|
Basement Features
|
Unknown |
|
Basement Type
|
Full (finished) |
|
Construction Style Attachment
|
Attached |
|
Fire Protection
|
Smoke Detectors |
|
Fireplace Present
|
Yes |
|
Fireplace Total
|
1 |
|
Fixture
|
Drapes/window Coverings |
|
Heating Fuel
|
Electric |
|
Heating Type
|
Baseboard Heaters |
|
Size Interior
|
1,953 Ft2 |
|
Type
|
Row / Townhouse |
|
Utility Water
|
Municipal Water |
Parking
Land
|
Acreage
|
No |
|
Landscape Features
|
Garden Area |
Utilities
|
Electricity
|
Available |
|
Water
|
Available |

