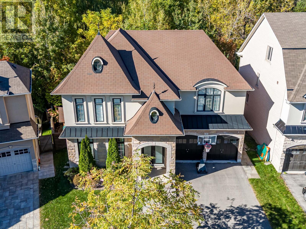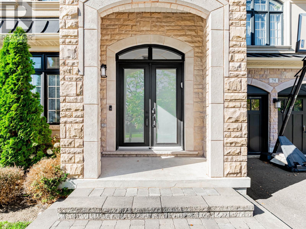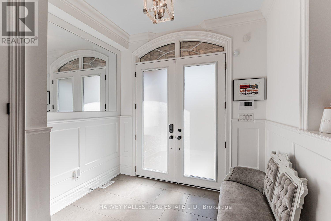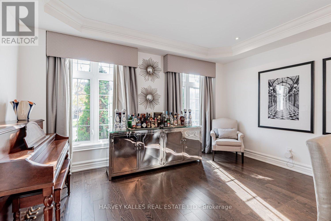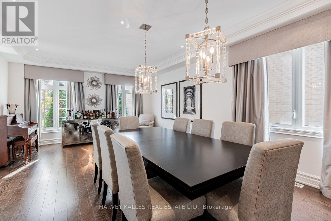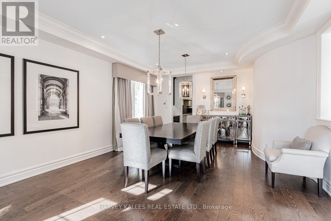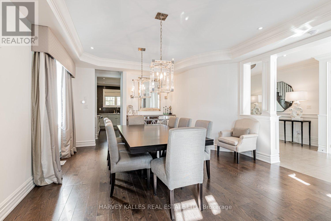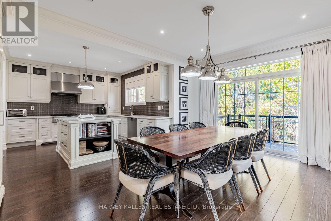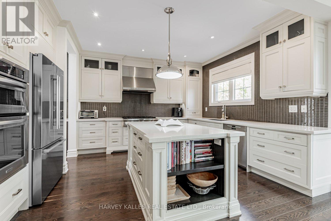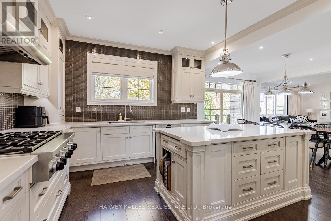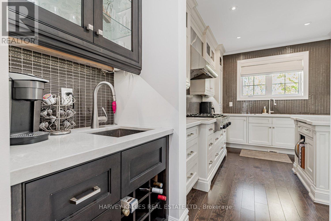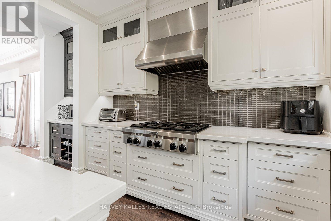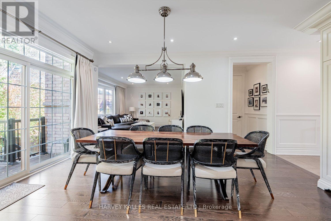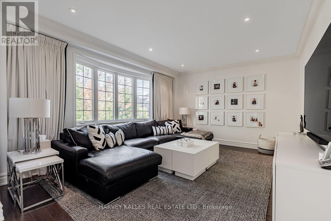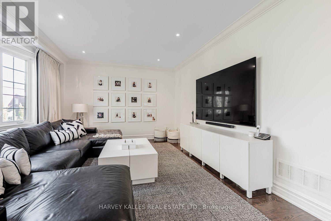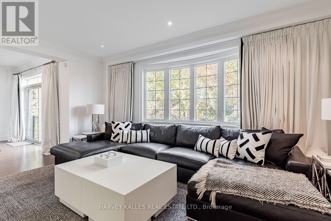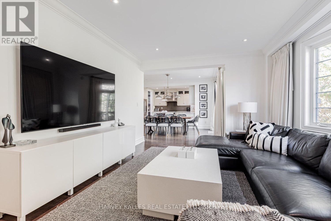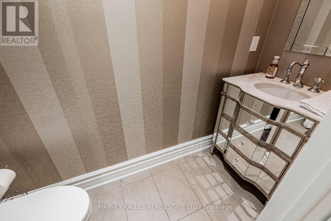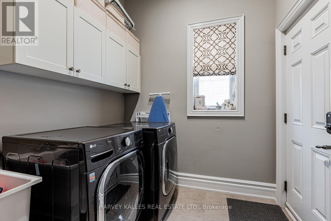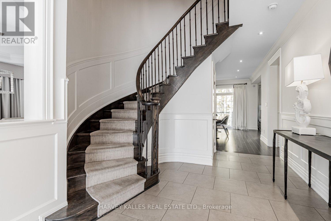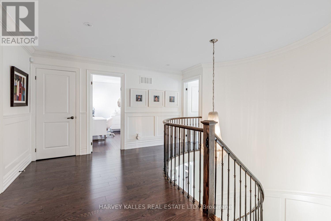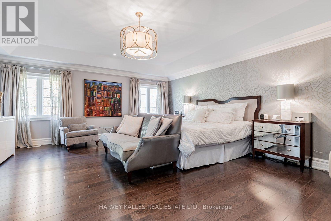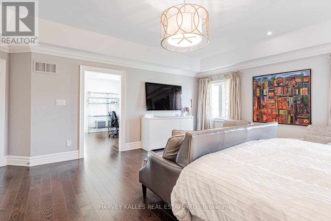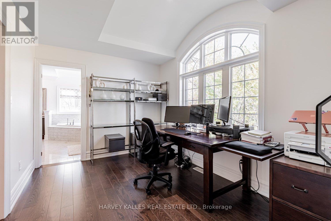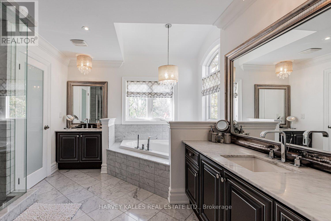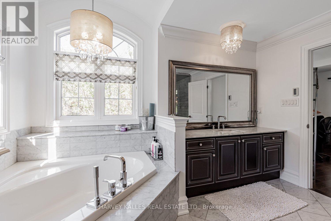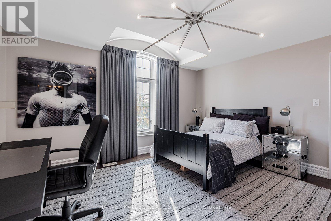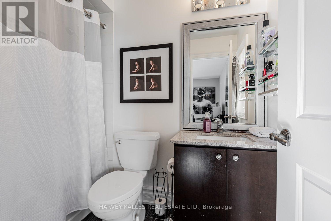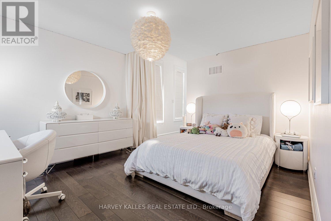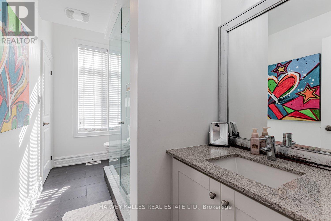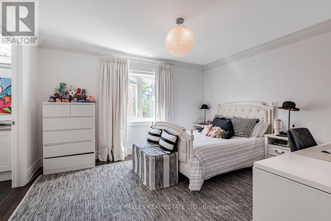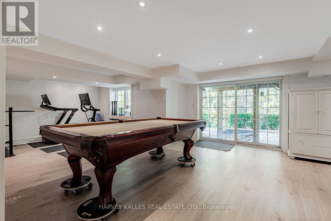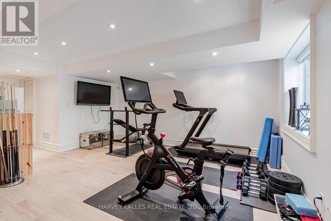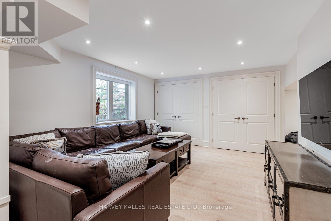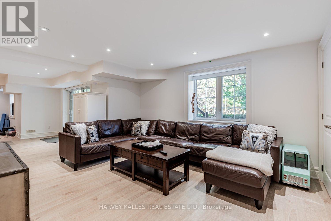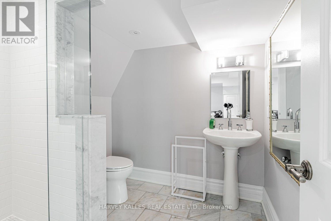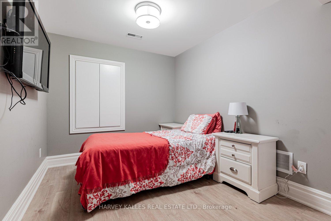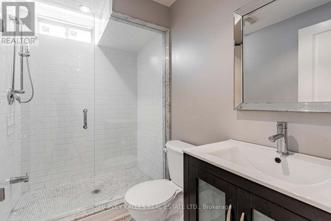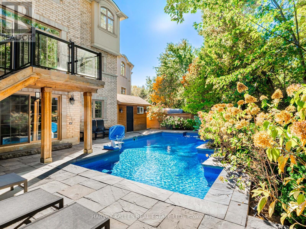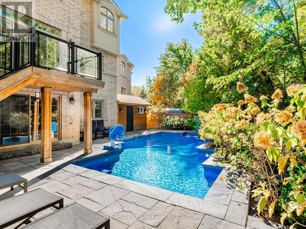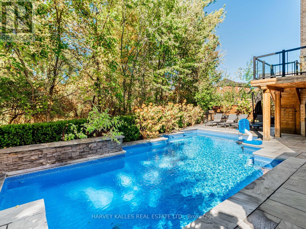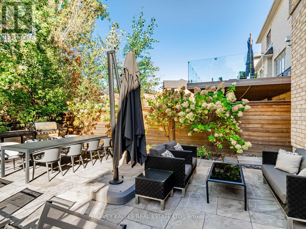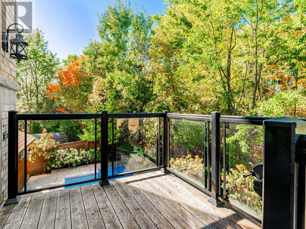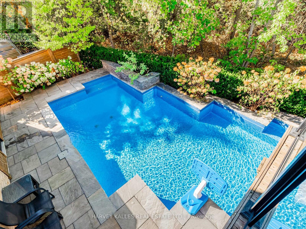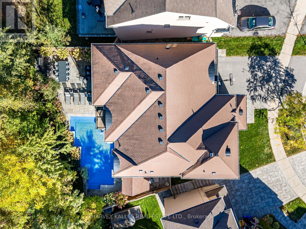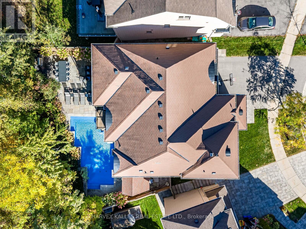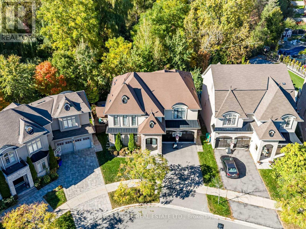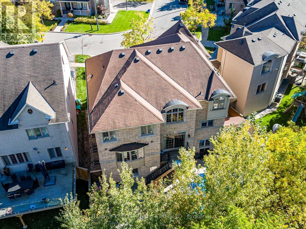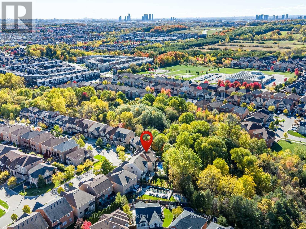5 Bedroom
6 Bathroom
3,000 - 3,500 ft2
Inground Pool
Central Air Conditioning
Forced Air
Landscaped
$3,175,000
Magnificent one-of-a-kind family home nestled on one of the most sought-after streets in the prestigious Valleys of Thornhill community. Backing onto a tranquil ravine, this designer-decorated residence showcases a stunning saltwater inground pool with a water feature, built-in BBQ, and multiple lounge, seating, and dining areas across an expansive 80-ft-wide backyard oasis. The sun-filled interior boasts 9' main floor ceilings, hardwood floors, pot lights, crown moulding, and elegant upgraded fixtures throughout. Perfect for entertaining, the home offers spacious living and dining areas, a cozy family room, and a gourmet chef's kitchen featuring a butler's pantry, oversized island, Corian counters, tiled backsplash, and top-of-the-line built-in stainless-steel appliances. The large breakfast area walks out to a deck overlooking the private treed backyard. Enjoy convenient garage access through the laundry/mudroom. The luxurious primary retreat features a 5-piece ensuite, walk-in closet, and an adjoining home office or sitting room. Three additional bedrooms each include walk-in closets with custom built-ins. The impressive walk-out basement offers an office, recreation and exercise areas, ample storage, and two washrooms-ideal for use after a swim. Situated close to top-rated schools, 2 community centres, parks, restaurants, shopping, and public transit, this exceptional property blends elegance, comfort, and convenience in one perfect package. (id:60626)
Property Details
|
MLS® Number
|
N12488334 |
|
Property Type
|
Single Family |
|
Community Name
|
Patterson |
|
Amenities Near By
|
Park, Public Transit, Schools |
|
Community Features
|
Community Centre |
|
Equipment Type
|
Water Heater, Water Heater - Tankless |
|
Features
|
Irregular Lot Size, Ravine |
|
Parking Space Total
|
4 |
|
Pool Features
|
Salt Water Pool |
|
Pool Type
|
Inground Pool |
|
Rental Equipment Type
|
Water Heater, Water Heater - Tankless |
|
Structure
|
Deck, Patio(s), Porch, Shed |
Building
|
Bathroom Total
|
6 |
|
Bedrooms Above Ground
|
4 |
|
Bedrooms Below Ground
|
1 |
|
Bedrooms Total
|
5 |
|
Appliances
|
Barbeque, Garage Door Opener Remote(s), Central Vacuum, Range, Water Heater, Cooktop, Dishwasher, Dryer, Cooktop - Gas, Hood Fan, Humidifier, Microwave, Oven, Washer, Window Coverings, Refrigerator |
|
Basement Development
|
Finished |
|
Basement Features
|
Walk Out |
|
Basement Type
|
N/a (finished) |
|
Construction Style Attachment
|
Detached |
|
Cooling Type
|
Central Air Conditioning |
|
Exterior Finish
|
Stone, Stucco |
|
Fire Protection
|
Alarm System, Smoke Detectors |
|
Flooring Type
|
Hardwood, Laminate |
|
Foundation Type
|
Unknown |
|
Half Bath Total
|
1 |
|
Heating Fuel
|
Natural Gas |
|
Heating Type
|
Forced Air |
|
Stories Total
|
2 |
|
Size Interior
|
3,000 - 3,500 Ft2 |
|
Type
|
House |
|
Utility Water
|
Municipal Water |
Parking
Land
|
Acreage
|
No |
|
Fence Type
|
Fenced Yard |
|
Land Amenities
|
Park, Public Transit, Schools |
|
Landscape Features
|
Landscaped |
|
Sewer
|
Sanitary Sewer |
|
Size Depth
|
113 Ft ,1 In |
|
Size Frontage
|
49 Ft |
|
Size Irregular
|
49 X 113.1 Ft ; Rear (n) 80.07ft, (w)80.98ft |
|
Size Total Text
|
49 X 113.1 Ft ; Rear (n) 80.07ft, (w)80.98ft |
|
Zoning Description
|
Residential |
Rooms
| Level |
Type |
Length |
Width |
Dimensions |
|
Second Level |
Primary Bedroom |
6.32 m |
5.31 m |
6.32 m x 5.31 m |
|
Second Level |
Office |
2.74 m |
3.84 m |
2.74 m x 3.84 m |
|
Second Level |
Bedroom 2 |
4.45 m |
3.94 m |
4.45 m x 3.94 m |
|
Second Level |
Bedroom 3 |
4.22 m |
3.58 m |
4.22 m x 3.58 m |
|
Second Level |
Bedroom 4 |
4.37 m |
4.06 m |
4.37 m x 4.06 m |
|
Basement |
Recreational, Games Room |
4.98 m |
3.71 m |
4.98 m x 3.71 m |
|
Basement |
Exercise Room |
7.09 m |
4.79 m |
7.09 m x 4.79 m |
|
Basement |
Office |
2.49 m |
3.86 m |
2.49 m x 3.86 m |
|
Ground Level |
Living Room |
4.5 m |
6.86 m |
4.5 m x 6.86 m |
|
Ground Level |
Dining Room |
4.5 m |
6.86 m |
4.5 m x 6.86 m |
|
Ground Level |
Kitchen |
3.78 m |
3.86 m |
3.78 m x 3.86 m |
|
Ground Level |
Eating Area |
3.63 m |
5.03 m |
3.63 m x 5.03 m |
|
Ground Level |
Family Room |
5.19 m |
3.25 m |
5.19 m x 3.25 m |

