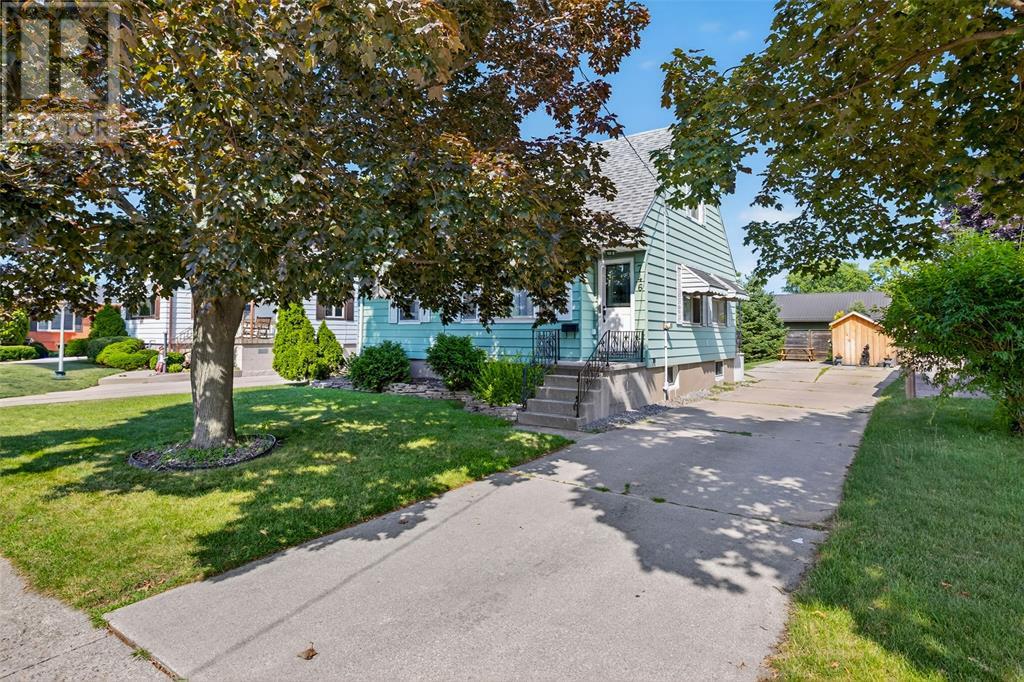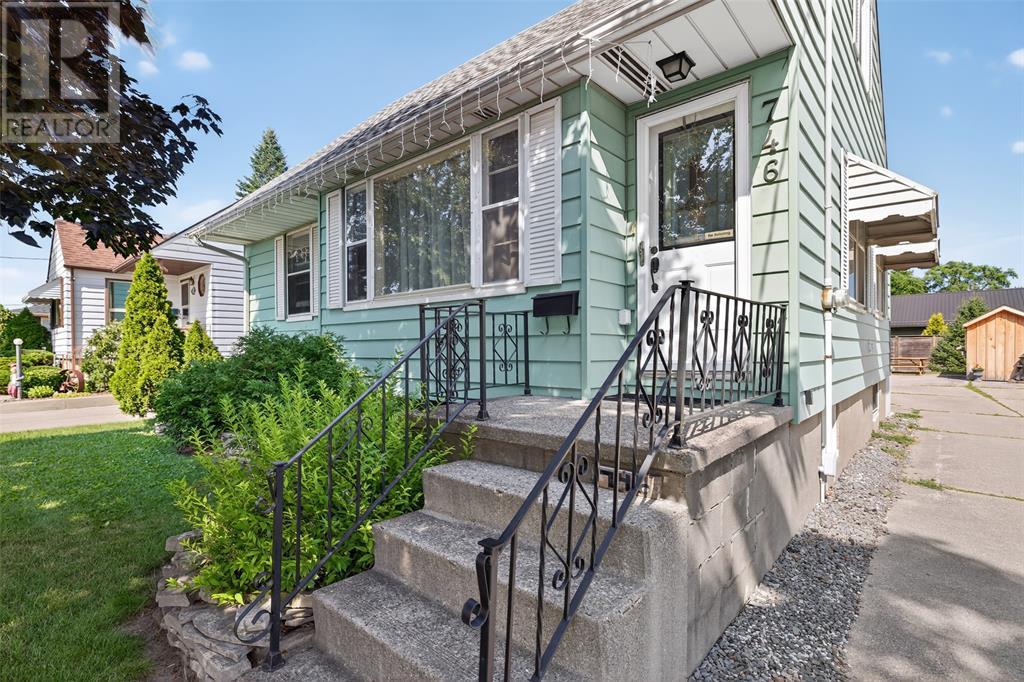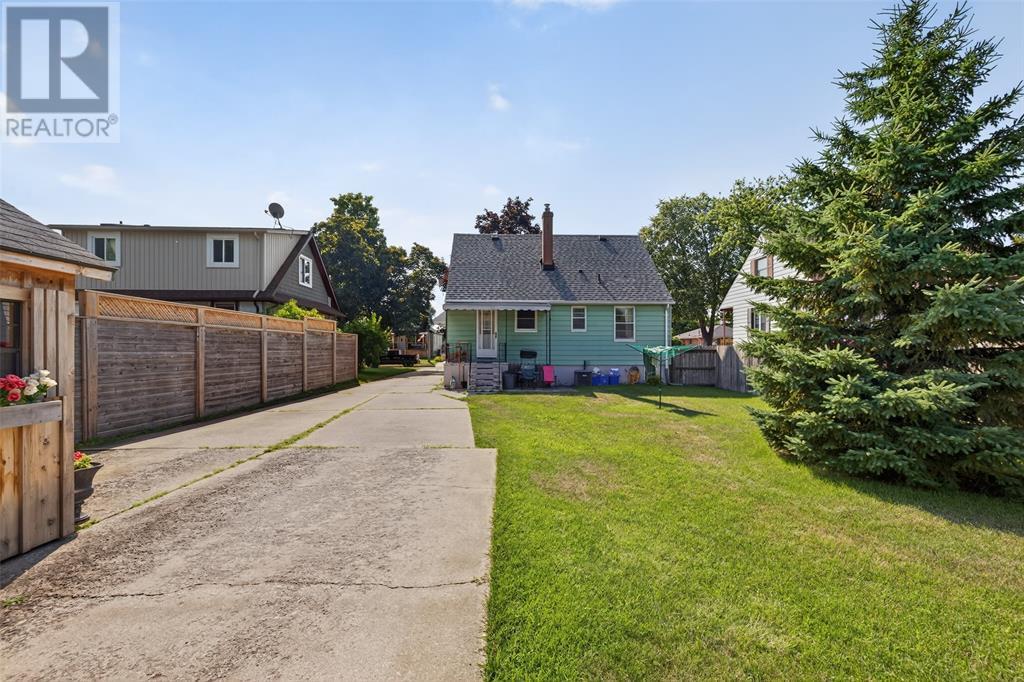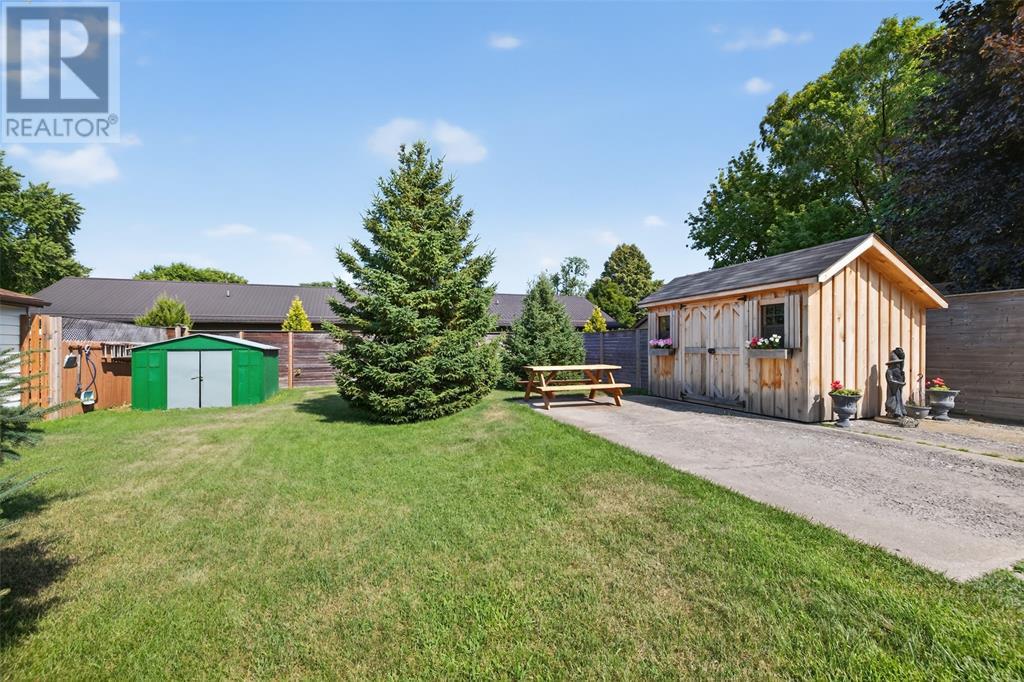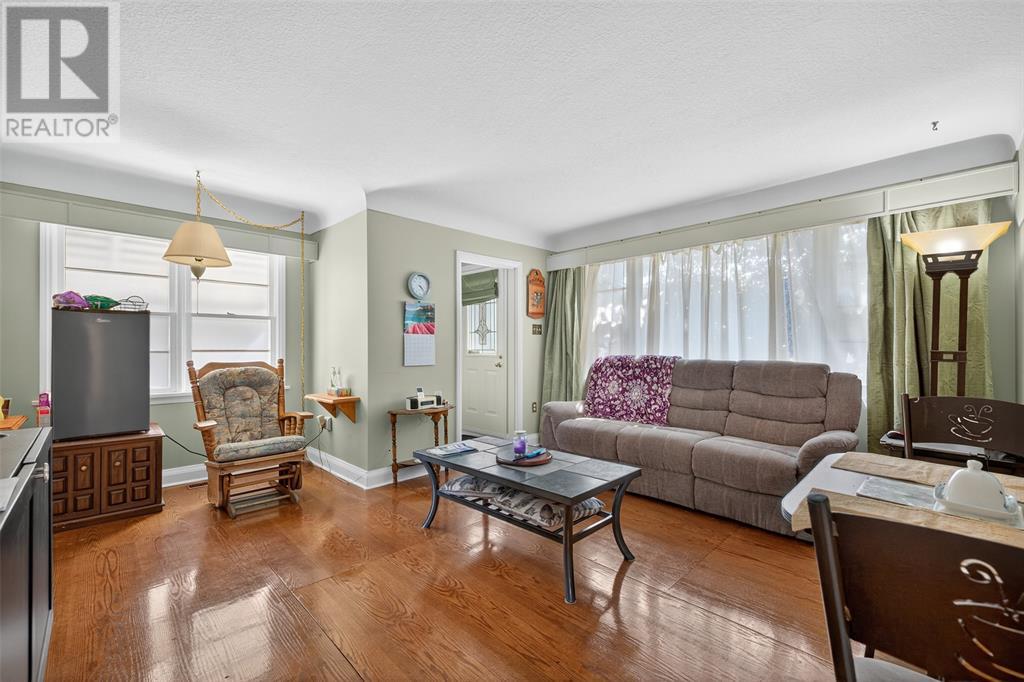5 Bedroom
2 Bathroom
Forced Air
$409,900
WELL MAINTAINED HOME LOCATED IN A CENTRAL LOCATION CLOSE TO SHOPPING & ALL AMENITIES. THIS SPACIOUS LAYOUT FEATURING 4 BEDRMS AND 2 BATHRMS, HAS A COZY LIVING ROOM/DINING ROOM COMBO, BRIGHT KITCHEN THAT OVERLOOKS THE BACKYARD, 2 MAIN FLOOR BEDRMS & A 4PC BATHROOM WITH CERAMIC TILE, UPPER LEVEL FEATURES 2 ADDITIONAL BEDRMS, THE LOWER LEVEL HAS AN INLAW SUITE THAT FEATURES A 2ND KITCHEN, 2ND 3PC BATHROOM, REC ROOM & BEDRM (PERFECT FOR TENANT OR TEENAGED KIDS) WITH A SEPARATE ENTRANCE TO THE BACKYARD. HUGE BACKYARD WITH NEWER SHED AND IS FOR ENTERTAINING, HAS LONG DOUBLE DRIVEWAY FOR PLENTY OF PARKING. PERFECT HOME FOR A FAMILY OR ANYONE LOOKING FOR EXTRA INCOME. GOOD VALUE FOR THIS PRICE RANGE & LOCATION. (id:60626)
Property Details
|
MLS® Number
|
25019189 |
|
Property Type
|
Single Family |
|
Features
|
Double Width Or More Driveway, Concrete Driveway |
Building
|
Bathroom Total
|
2 |
|
Bedrooms Above Ground
|
4 |
|
Bedrooms Below Ground
|
1 |
|
Bedrooms Total
|
5 |
|
Constructed Date
|
1949 |
|
Construction Style Attachment
|
Detached |
|
Exterior Finish
|
Aluminum/vinyl |
|
Flooring Type
|
Hardwood |
|
Foundation Type
|
Concrete |
|
Heating Fuel
|
Natural Gas |
|
Heating Type
|
Forced Air |
|
Stories Total
|
2 |
|
Type
|
House |
Land
|
Acreage
|
No |
|
Fence Type
|
Fence |
|
Size Irregular
|
53.33 X 150 / 0.185 Ac |
|
Size Total Text
|
53.33 X 150 / 0.185 Ac |
|
Zoning Description
|
R2 |
Rooms
| Level |
Type |
Length |
Width |
Dimensions |
|
Second Level |
Bedroom |
|
|
12 x 7 |
|
Second Level |
Bedroom |
|
|
12.5 x 11.1 |
|
Basement |
Storage |
|
|
10.4 x 6.9 |
|
Basement |
Bedroom |
|
|
11.2 x 7.1 |
|
Basement |
Recreation Room |
|
|
14.1 x 11.5 |
|
Basement |
Kitchen |
|
|
9.2 x 7.2 |
|
Main Level |
Bedroom |
|
|
10.5 x 8.7 |
|
Main Level |
Primary Bedroom |
|
|
12.1 x 9.6 |
|
Main Level |
Kitchen |
|
|
14.4 x 9 |
|
Main Level |
Living Room/dining Room |
|
|
16.1 x 15 |

