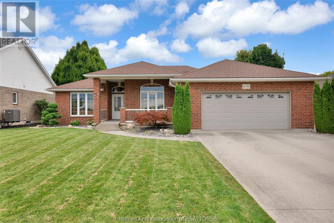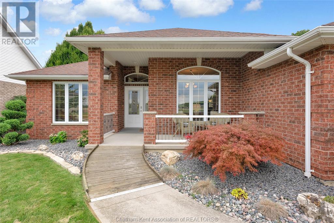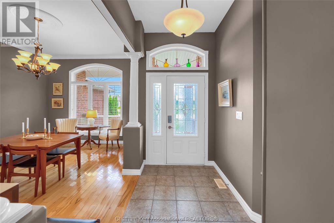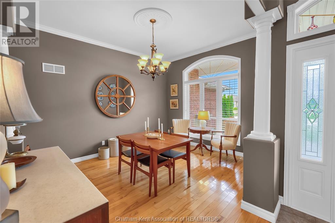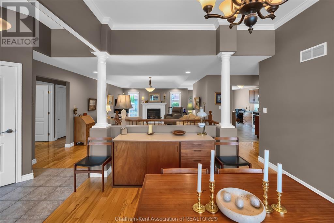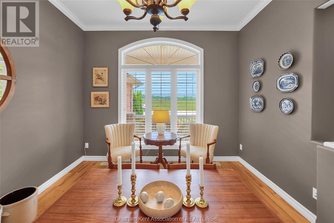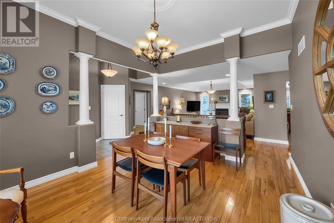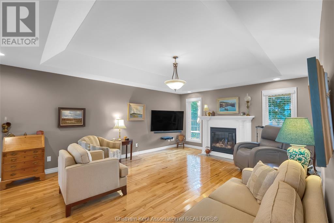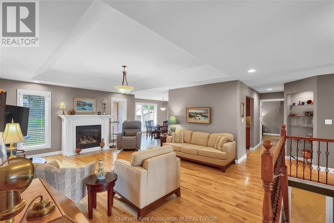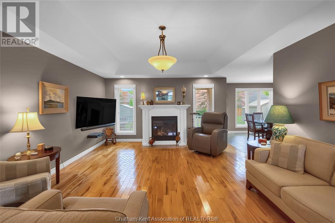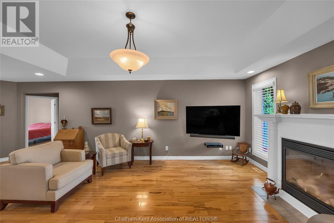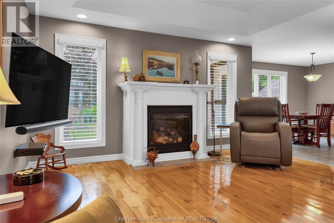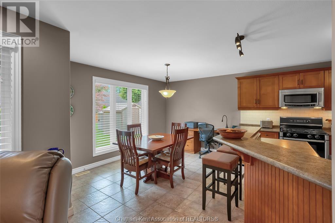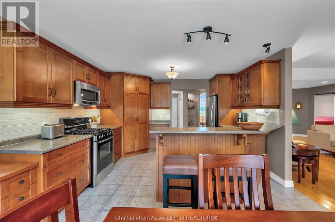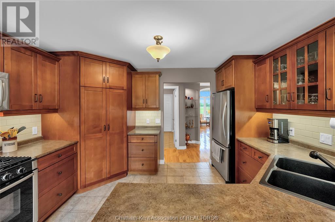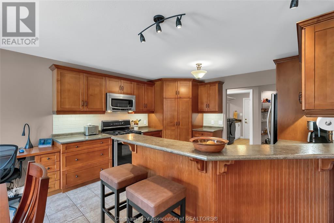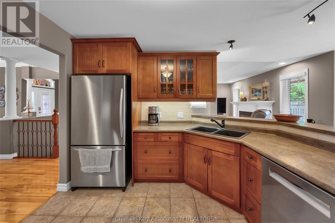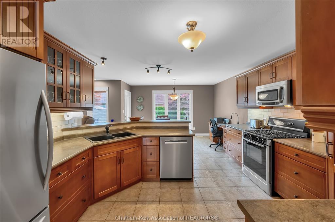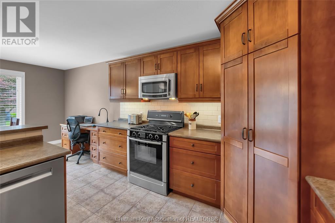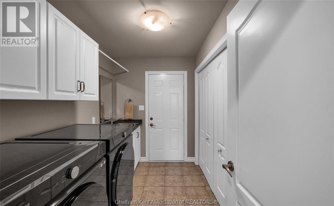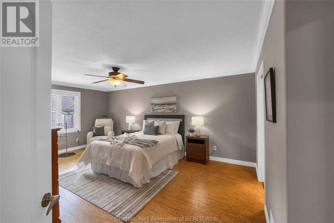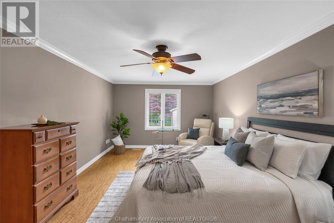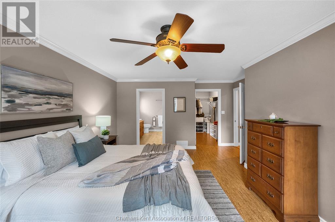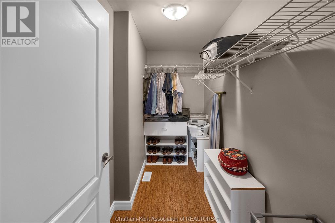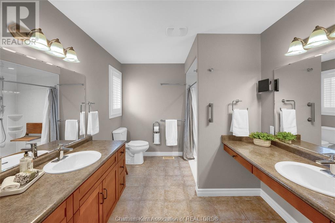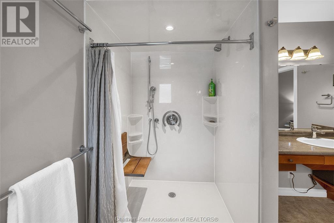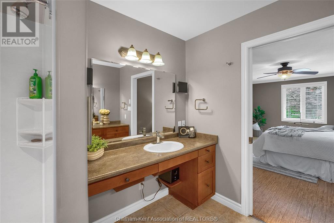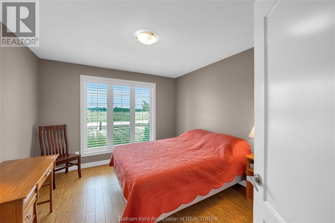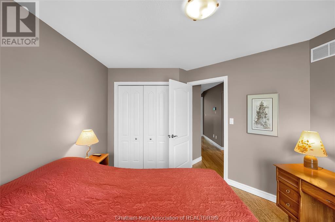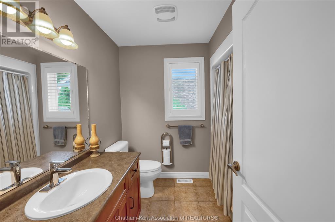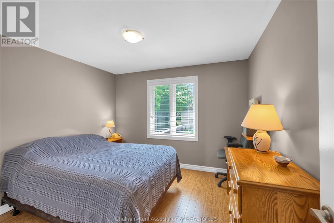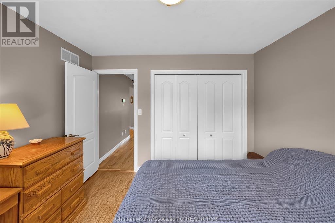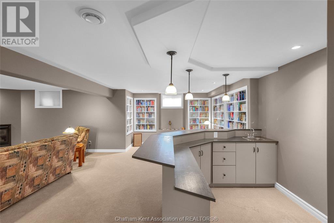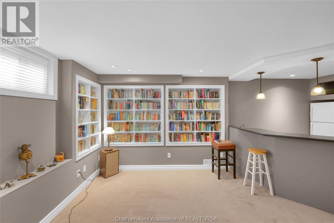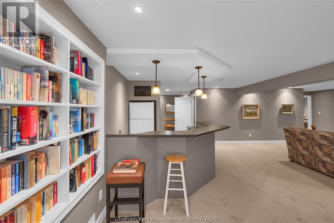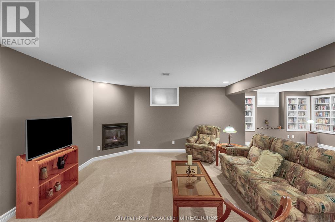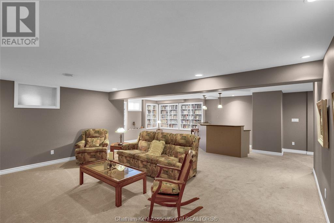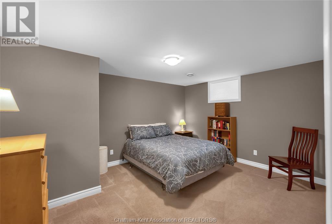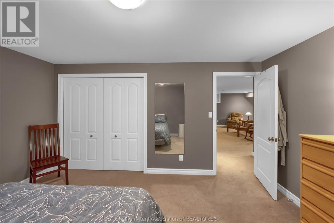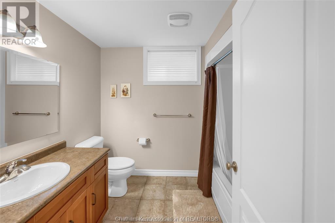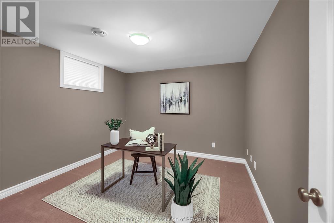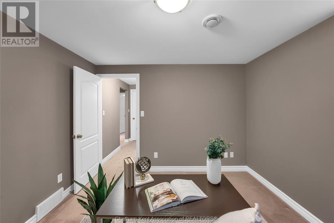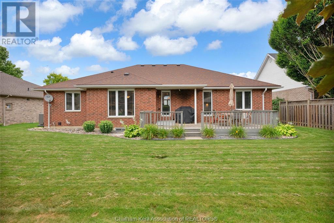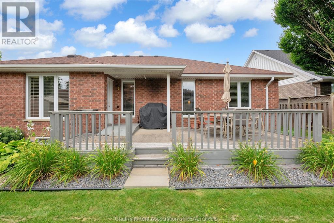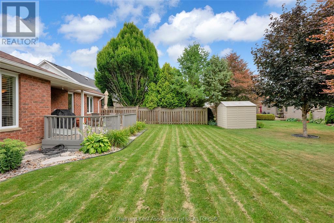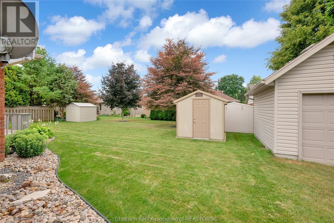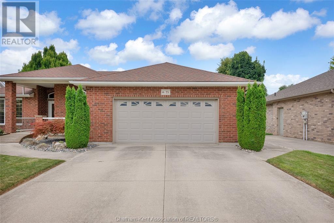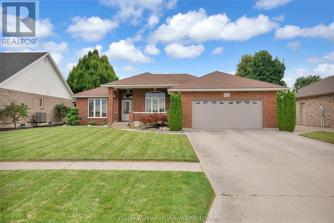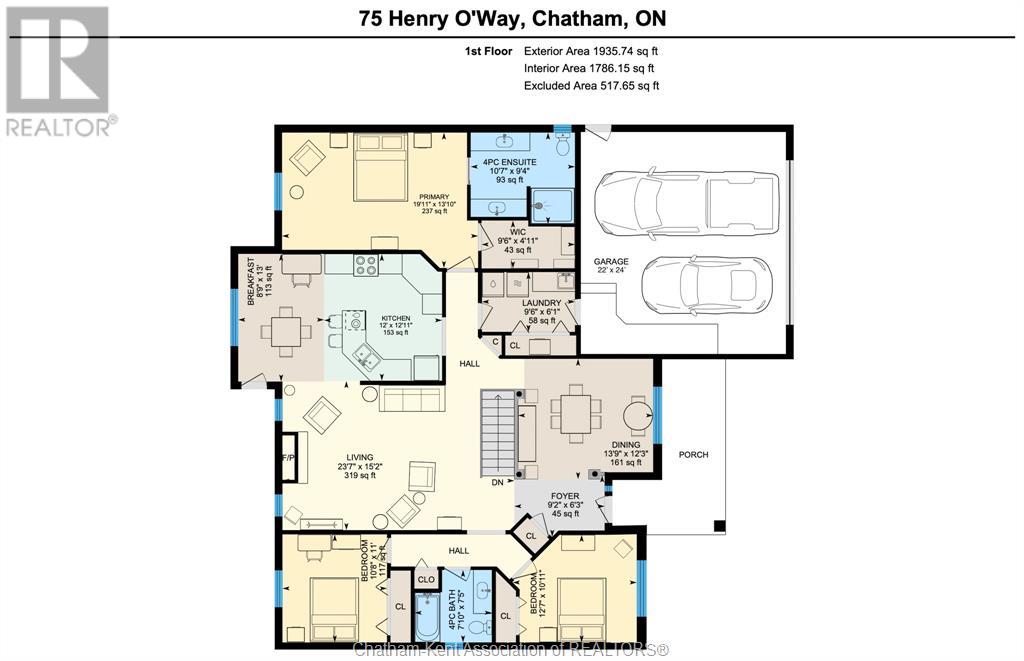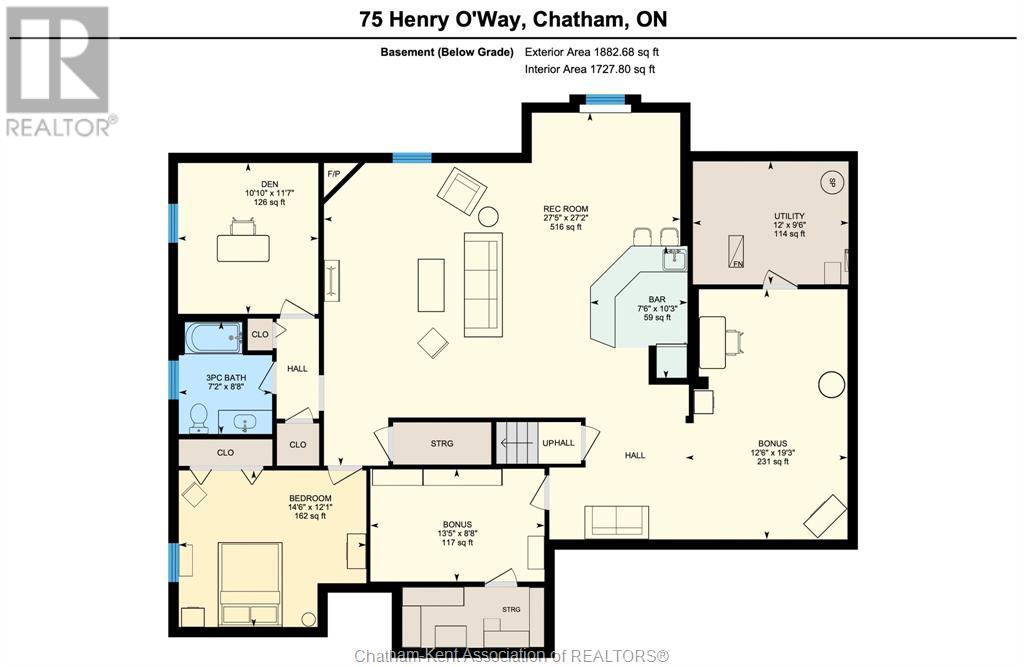5 Bedroom
3 Bathroom
Ranch
Fireplace
Central Air Conditioning
Forced Air, Furnace, Heat Recovery Ventilation (Hrv)
Landscaped
$759,900
Gorgeous 3+2 bedroom, 3 full bathroom rancher on one of Chatham's most desired streets! Custom built in 2006 by Gilles Michaud. The home features a superb layout centred around a warm and inviting living room with beautiful hardwood maple flooring and a gas fireplace, a large custom kitchen with a peninsula and breakfast nook, and a formal dining room accented by pillars and a picture window for extra natural light. The large primary suite is positioned at the north end of the home with a walk in closet and a full wheelchair accessible bathroom. 2 more good sized bedrooms and another full bathroom are located at the south end of the home. The fully finished basement offers a huge family room with a gas fireplace, built-in library and a wet bar with a fridge, 2 more bedrooms that can be used as a flex space for an office or home gym, tons of storage with a dedicated storage room and several large closets, a 3rd full bathroom, and a laundry/utility room. Systems have been updated with a variable speed gas furnace with central air (2 years), on-demand water heater, whole home surge protection, backup sump pump with an alarm, and the roof shingles are just 8 years old. The yard is kept in tip top condition with an in-ground sprinkler system. The true double garage provides lots of space for two full size vehicles. Appliances are included. Put it all together and you have a high end ranch with a premium location and it's as move-in-ready as it gets! Call now to book your viewing. (id:60626)
Property Details
|
MLS® Number
|
25019254 |
|
Property Type
|
Single Family |
|
Features
|
Double Width Or More Driveway, Concrete Driveway |
Building
|
Bathroom Total
|
3 |
|
Bedrooms Above Ground
|
3 |
|
Bedrooms Below Ground
|
2 |
|
Bedrooms Total
|
5 |
|
Appliances
|
Dishwasher, Dryer, Microwave Range Hood Combo, Stove, Washer, Two Refrigerators |
|
Architectural Style
|
Ranch |
|
Constructed Date
|
2006 |
|
Cooling Type
|
Central Air Conditioning |
|
Exterior Finish
|
Brick |
|
Fireplace Fuel
|
Gas |
|
Fireplace Present
|
Yes |
|
Fireplace Type
|
Insert |
|
Flooring Type
|
Carpeted, Ceramic/porcelain, Cork, Hardwood |
|
Foundation Type
|
Concrete |
|
Heating Fuel
|
Natural Gas |
|
Heating Type
|
Forced Air, Furnace, Heat Recovery Ventilation (hrv) |
|
Stories Total
|
1 |
|
Type
|
House |
Parking
Land
|
Acreage
|
No |
|
Landscape Features
|
Landscaped |
|
Size Irregular
|
66.24 X / 0.172 Ac |
|
Size Total Text
|
66.24 X / 0.172 Ac|under 1/4 Acre |
|
Zoning Description
|
Rl1 |
Rooms
| Level |
Type |
Length |
Width |
Dimensions |
|
Basement |
Other |
19 ft ,3 in |
12 ft ,6 in |
19 ft ,3 in x 12 ft ,6 in |
|
Basement |
Other |
8 ft ,8 in |
13 ft ,5 in |
8 ft ,8 in x 13 ft ,5 in |
|
Basement |
Utility Room |
9 ft ,6 in |
12 ft |
9 ft ,6 in x 12 ft |
|
Basement |
Office |
11 ft ,7 in |
10 ft ,10 in |
11 ft ,7 in x 10 ft ,10 in |
|
Basement |
Bedroom |
12 ft ,1 in |
14 ft ,6 in |
12 ft ,1 in x 14 ft ,6 in |
|
Basement |
3pc Bathroom |
8 ft ,8 in |
7 ft ,2 in |
8 ft ,8 in x 7 ft ,2 in |
|
Basement |
Family Room |
37 ft ,5 in |
35 ft |
37 ft ,5 in x 35 ft |
|
Main Level |
Laundry Room |
9 ft ,6 in |
6 ft ,1 in |
9 ft ,6 in x 6 ft ,1 in |
|
Main Level |
4pc Bathroom |
7 ft ,10 in |
7 ft ,5 in |
7 ft ,10 in x 7 ft ,5 in |
|
Main Level |
4pc Ensuite Bath |
10 ft ,7 in |
9 ft ,4 in |
10 ft ,7 in x 9 ft ,4 in |
|
Main Level |
Primary Bedroom |
19 ft ,11 in |
13 ft ,10 in |
19 ft ,11 in x 13 ft ,10 in |
|
Main Level |
Bedroom |
10 ft ,8 in |
11 ft |
10 ft ,8 in x 11 ft |
|
Main Level |
Bedroom |
12 ft ,7 in |
10 ft ,11 in |
12 ft ,7 in x 10 ft ,11 in |
|
Main Level |
Dining Nook |
13 ft ,9 in |
12 ft ,3 in |
13 ft ,9 in x 12 ft ,3 in |
|
Main Level |
Kitchen |
12 ft |
12 ft ,11 in |
12 ft x 12 ft ,11 in |
|
Main Level |
Living Room/fireplace |
23 ft ,7 in |
15 ft ,2 in |
23 ft ,7 in x 15 ft ,2 in |
|
Main Level |
Dining Room |
13 ft ,9 in |
12 ft ,3 in |
13 ft ,9 in x 12 ft ,3 in |
|
Main Level |
Foyer |
9 ft ,2 in |
6 ft ,3 in |
9 ft ,2 in x 6 ft ,3 in |

