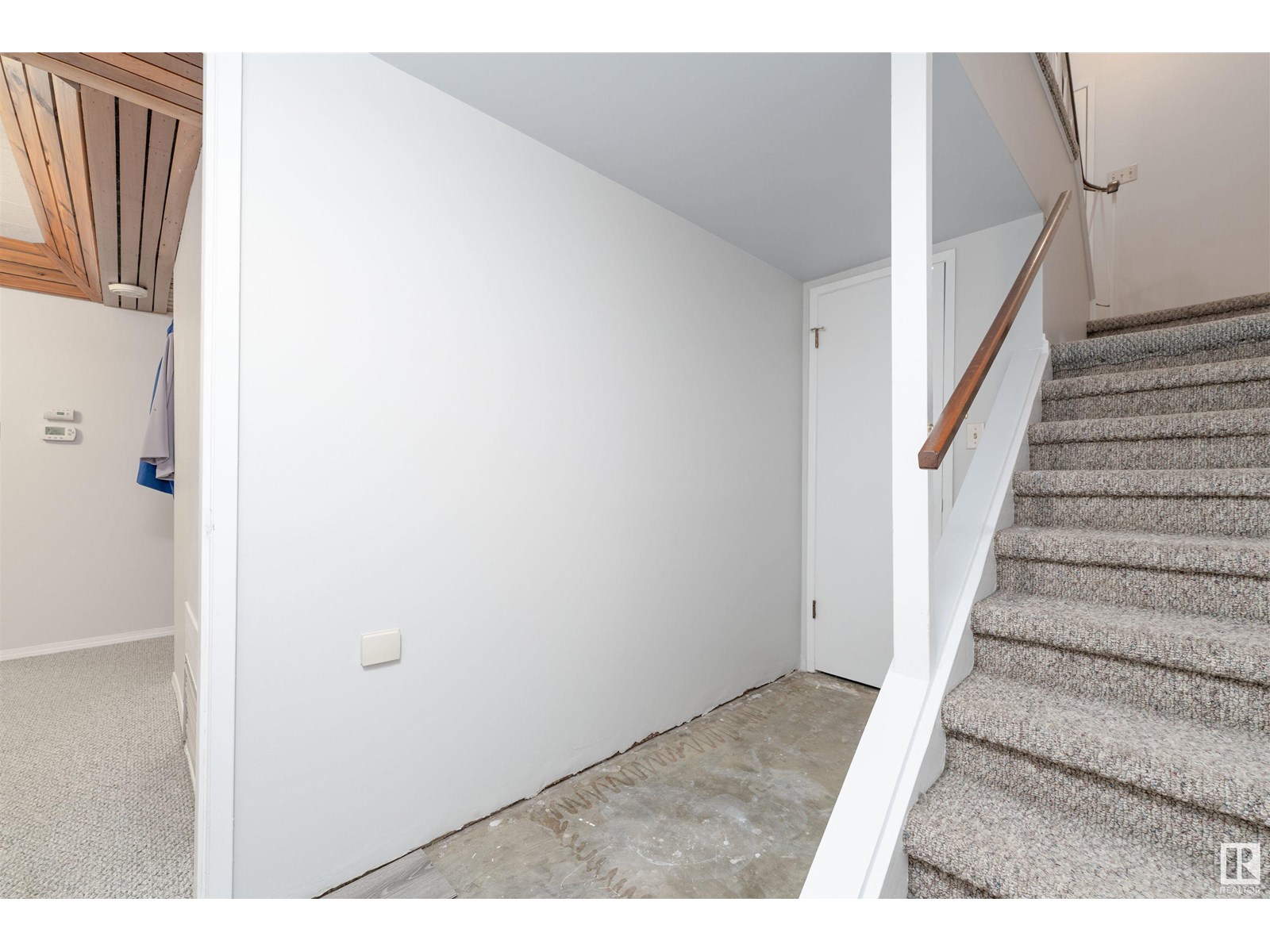4 Bedroom
4 Bathroom
1,893 ft2
Central Air Conditioning
Forced Air
$559,900
Welcome to this beautifully maintained, character-filled home in the heart of Kilkenny, offering nearly 3,000 SF of living space across all levels. Located across from a peaceful field and park, this 4 bedroom, 2 full + 2 half bath home features a double garage and a huge driveway fitting up to 6 vehicles! The main floor is built for entertaining, with a spacious family room, cozy living room with a brick fireplace, open beam accents, and a dedicated kitchen and dining area. Step out to the large deck and enjoy the manicured backyard, perfect for summer gatherings. Upstairs offers 3 bedrooms, a full, and half bathroom, providing privacy and comfort for the family. The basement includes a separate entrance, a bedroom, office, den, rec room, laundry, and another bathroom, ideal for family, guests, or future suite potential. Large windows fill the home with natural light, complemented by custom blinds and shutters throughout. Full of charm and thoughtfully updated, in a great family-friendly neighborhood. (id:60626)
Property Details
|
MLS® Number
|
E4450272 |
|
Property Type
|
Single Family |
|
Neigbourhood
|
Kilkenny |
|
Amenities Near By
|
Playground, Schools, Shopping |
|
Features
|
See Remarks, Flat Site |
Building
|
Bathroom Total
|
4 |
|
Bedrooms Total
|
4 |
|
Appliances
|
Dishwasher, Dryer, Garage Door Opener Remote(s), Garage Door Opener, Garburator, Hood Fan, Oven - Built-in, Refrigerator, Stove, Washer, Window Coverings, See Remarks |
|
Basement Development
|
Finished |
|
Basement Type
|
Full (finished) |
|
Constructed Date
|
1971 |
|
Construction Style Attachment
|
Detached |
|
Cooling Type
|
Central Air Conditioning |
|
Half Bath Total
|
2 |
|
Heating Type
|
Forced Air |
|
Stories Total
|
2 |
|
Size Interior
|
1,893 Ft2 |
|
Type
|
House |
Parking
|
Attached Garage
|
|
|
Oversize
|
|
|
See Remarks
|
|
Land
|
Acreage
|
No |
|
Fence Type
|
Fence |
|
Land Amenities
|
Playground, Schools, Shopping |
|
Size Irregular
|
539.14 |
|
Size Total
|
539.14 M2 |
|
Size Total Text
|
539.14 M2 |
Rooms
| Level |
Type |
Length |
Width |
Dimensions |
|
Basement |
Den |
|
|
Measurements not available |
|
Basement |
Bedroom 4 |
|
|
Measurements not available |
|
Basement |
Laundry Room |
|
|
Measurements not available |
|
Basement |
Office |
|
|
Measurements not available |
|
Basement |
Recreation Room |
|
|
Measurements not available |
|
Basement |
Storage |
|
|
Measurements not available |
|
Main Level |
Living Room |
|
|
Measurements not available |
|
Main Level |
Dining Room |
|
|
Measurements not available |
|
Main Level |
Kitchen |
|
|
Measurements not available |
|
Main Level |
Family Room |
|
|
Measurements not available |
|
Upper Level |
Primary Bedroom |
|
|
Measurements not available |
|
Upper Level |
Bedroom 2 |
|
|
Measurements not available |
|
Upper Level |
Bedroom 3 |
|
|
Measurements not available |























































