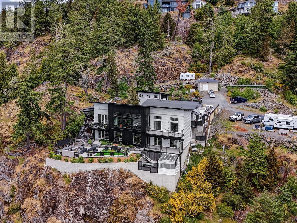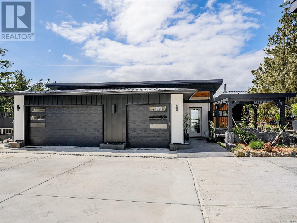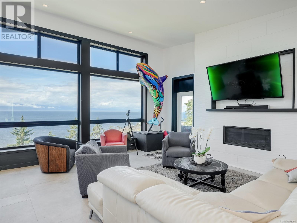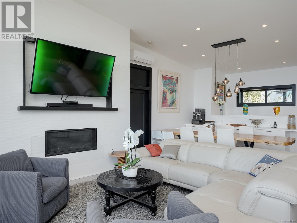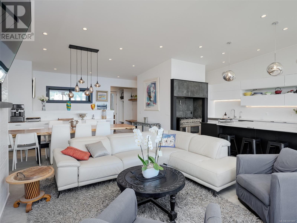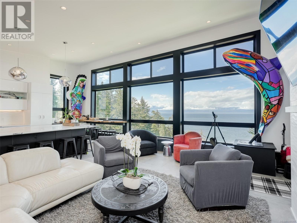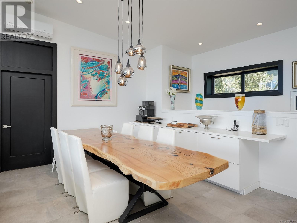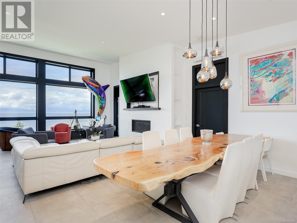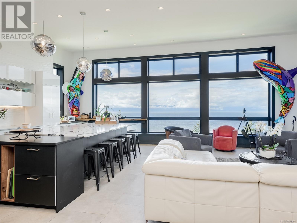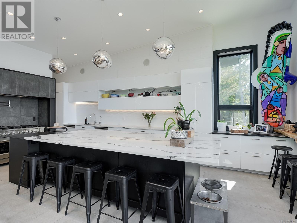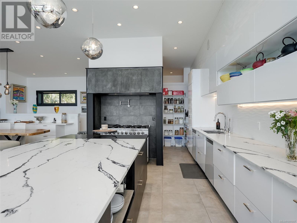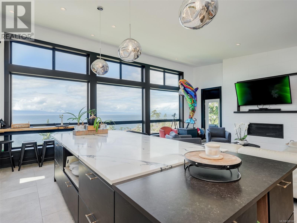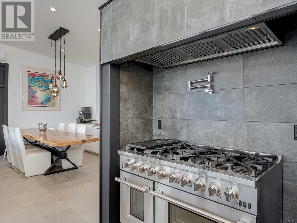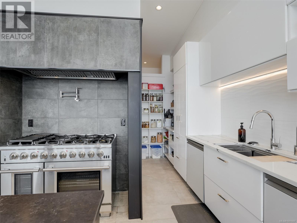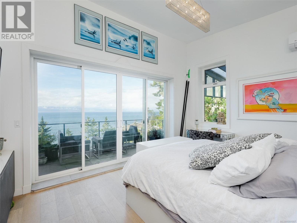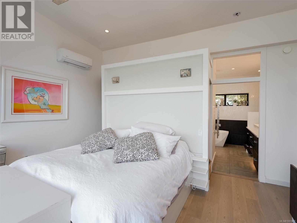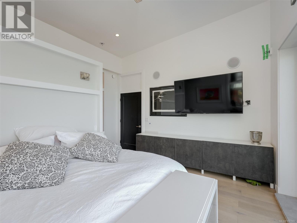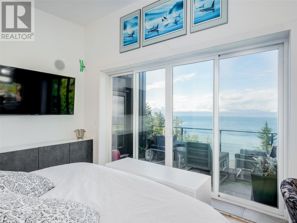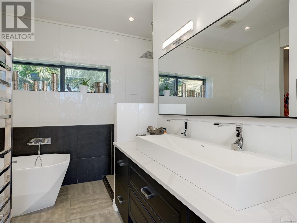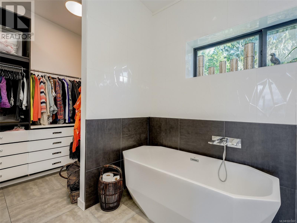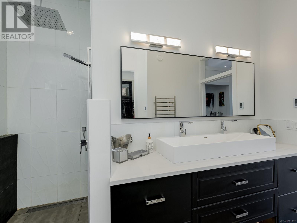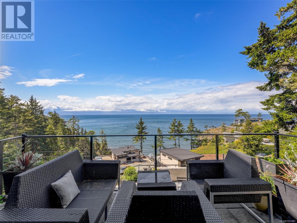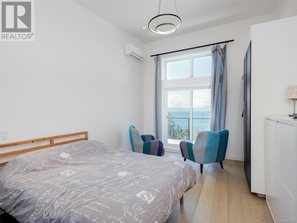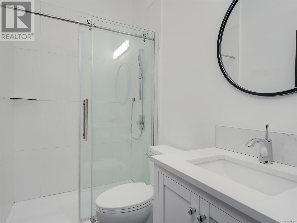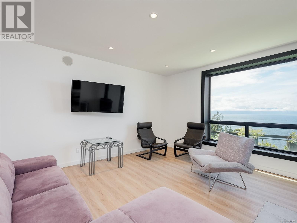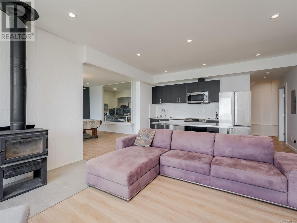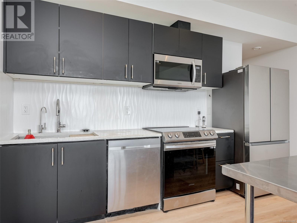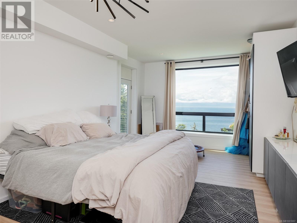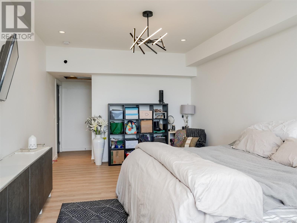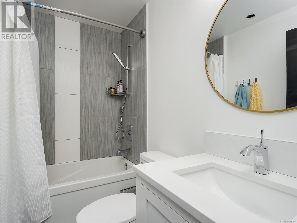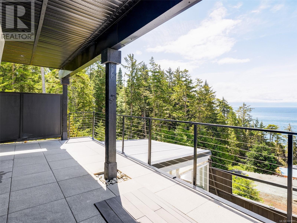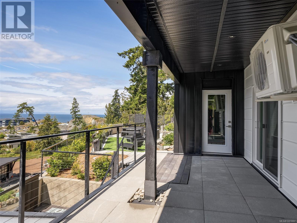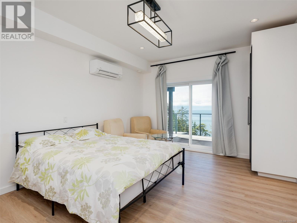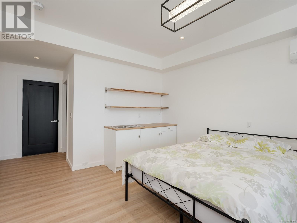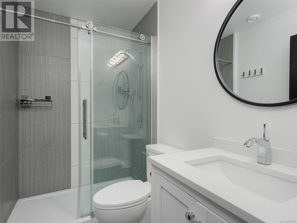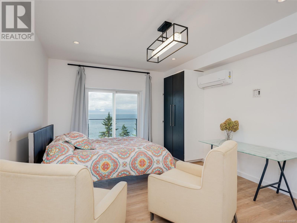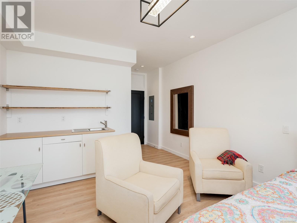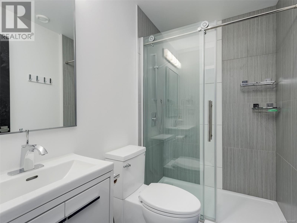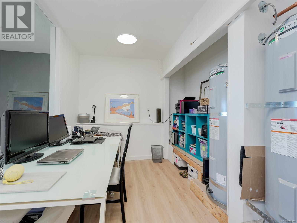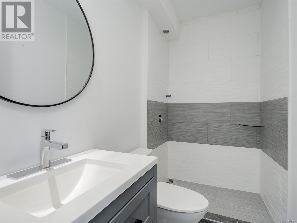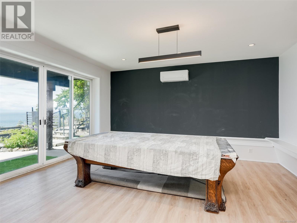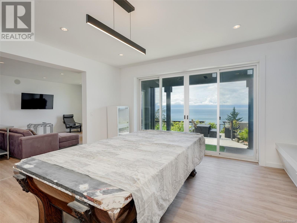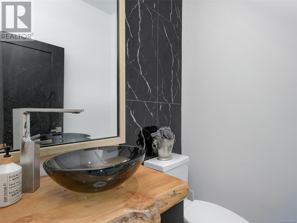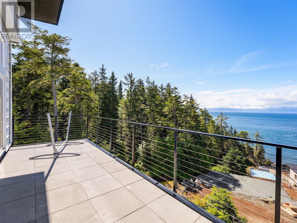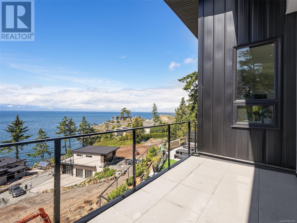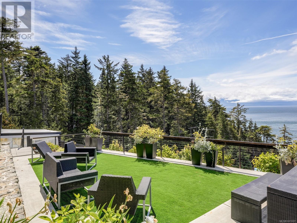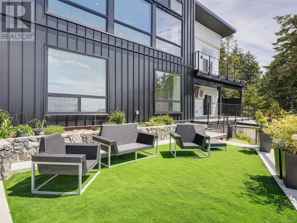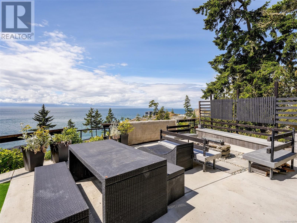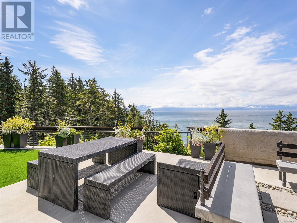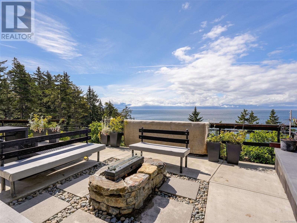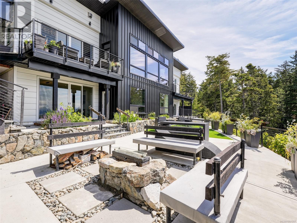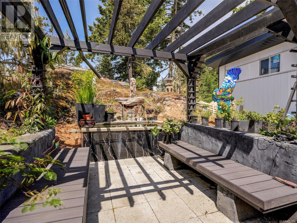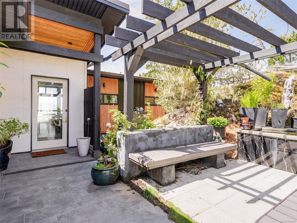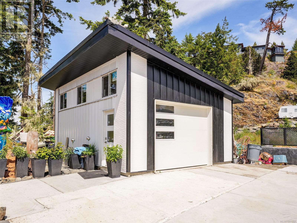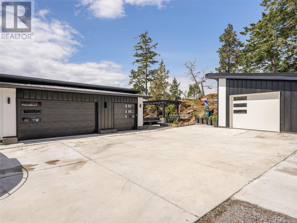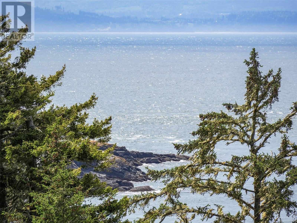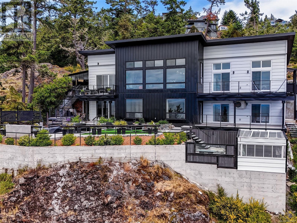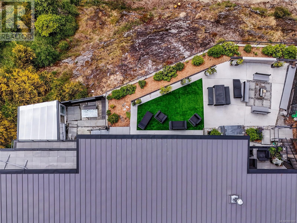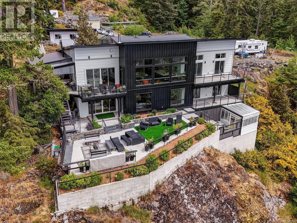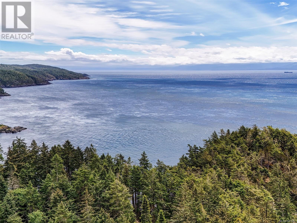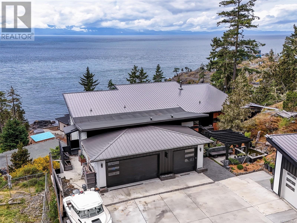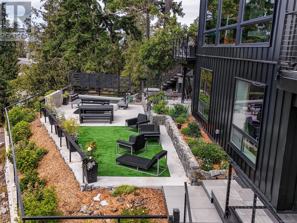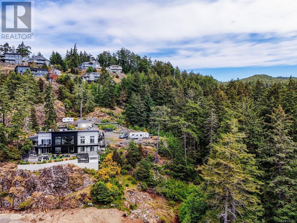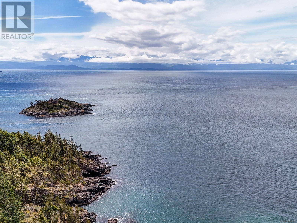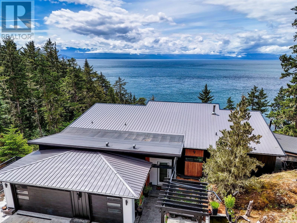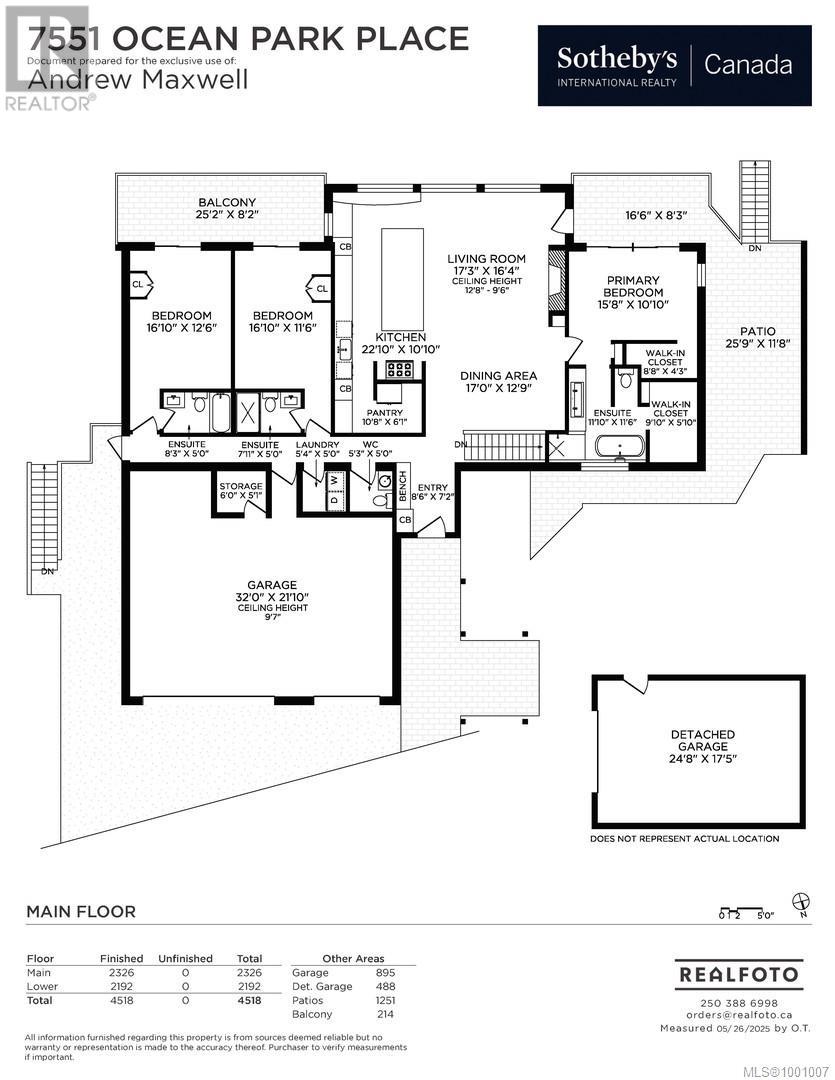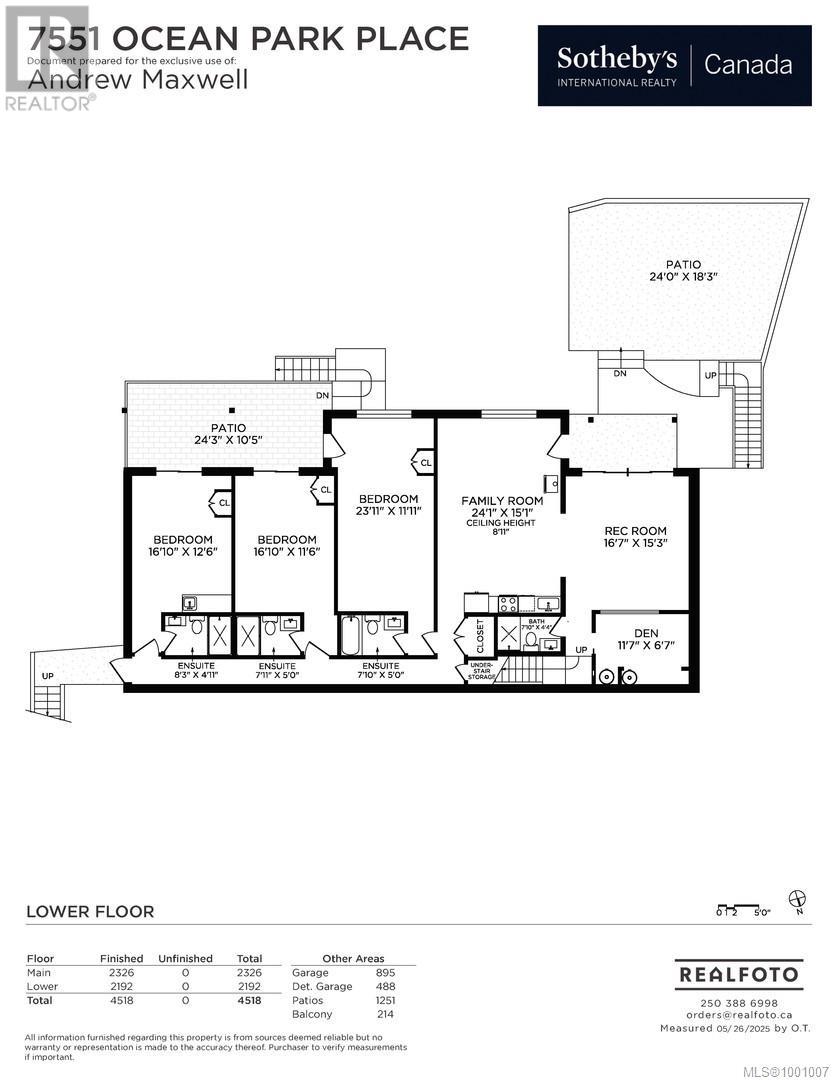7551 Ocean Park Pl Sooke, British Columbia V9Z 1L8
$2,650,000Maintenance,
$1,569.46 Monthly
Maintenance,
$1,569.46 MonthlyPerched on the edge of the West Coast, this breathtaking custom home in Silver Spray features sweeping views of the Pacific Ocean, East Sooke Park, and the Olympic Mountains. Take in the views on your balcony as eagles soar overhead and the Pacific thunders at your feet. Designed for entertaining, this home boasts a gourmet kitchen with quartz countertops, 12’5 1/2” island, wired in speakers, and generous living spaces. Each bedroom has its own bathroom as well as walk access to a balcony. It's perfect for hosting friends and family. The downstairs has a laundry and kitchen, easy to close off for a live-in caretaker. Floor-to-ceiling windows flood the home with natural light and frame unforgettable coastal views. The BBQ and Pizza oven on your deck as well as the 3-car garage and shop provide options outside. Inspired by the amazing surroundings, this home is designed with a pleasing marine flow that carries you right into the stunning environment. Book your showing today. (id:60626)
Property Details
| MLS® Number | 1001007 |
| Property Type | Single Family |
| Neigbourhood | Silver Spray |
| Community Features | Pets Allowed, Family Oriented |
| Parking Space Total | 10 |
| Plan | Vis6274 |
| Structure | Patio(s) |
Building
| Bathroom Total | 8 |
| Bedrooms Total | 6 |
| Constructed Date | 2021 |
| Cooling Type | Fully Air Conditioned |
| Fireplace Present | Yes |
| Fireplace Total | 2 |
| Heating Fuel | Other |
| Heating Type | Heat Pump |
| Size Interior | 4,518 Ft2 |
| Total Finished Area | 4518 Sqft |
| Type | House |
Land
| Acreage | No |
| Size Irregular | 18731 |
| Size Total | 18731 Sqft |
| Size Total Text | 18731 Sqft |
| Zoning Type | Residential |
Rooms
| Level | Type | Length | Width | Dimensions |
|---|---|---|---|---|
| Lower Level | Bathroom | 3-Piece | ||
| Lower Level | Den | 12 ft | 7 ft | 12 ft x 7 ft |
| Lower Level | Recreation Room | 17 ft | 15 ft | 17 ft x 15 ft |
| Lower Level | Family Room | 24 ft | 15 ft | 24 ft x 15 ft |
| Lower Level | Ensuite | 4-Piece | ||
| Lower Level | Bedroom | 24 ft | 12 ft | 24 ft x 12 ft |
| Lower Level | Ensuite | 3-Piece | ||
| Lower Level | Bedroom | 17 ft | 13 ft | 17 ft x 13 ft |
| Lower Level | Ensuite | 3-Piece | ||
| Lower Level | Bedroom | 17 ft | 12 ft | 17 ft x 12 ft |
| Lower Level | Patio | 24 ft | 10 ft | 24 ft x 10 ft |
| Lower Level | Patio | 24 ft | 18 ft | 24 ft x 18 ft |
| Main Level | Patio | 17 ft | 8 ft | 17 ft x 8 ft |
| Main Level | Storage | 6 ft | 5 ft | 6 ft x 5 ft |
| Main Level | Patio | 26 ft | 12 ft | 26 ft x 12 ft |
| Main Level | Patio | 25 ft | 8 ft | 25 ft x 8 ft |
| Main Level | Bathroom | 2-Piece | ||
| Main Level | Laundry Room | 5 ft | 5 ft | 5 ft x 5 ft |
| Main Level | Ensuite | 3-Piece | ||
| Main Level | Ensuite | 4-Piece | ||
| Main Level | Bedroom | 17 ft | 12 ft | 17 ft x 12 ft |
| Main Level | Bedroom | 17 ft | 13 ft | 17 ft x 13 ft |
| Main Level | Ensuite | 3-Piece | ||
| Main Level | Primary Bedroom | 16 ft | 11 ft | 16 ft x 11 ft |
| Main Level | Pantry | 11 ft | 6 ft | 11 ft x 6 ft |
| Main Level | Kitchen | 23 ft | 11 ft | 23 ft x 11 ft |
| Main Level | Dining Room | 17 ft | 13 ft | 17 ft x 13 ft |
| Main Level | Living Room | 17 ft | 16 ft | 17 ft x 16 ft |
| Main Level | Entrance | 9 ft | 7 ft | 9 ft x 7 ft |
Contact Us
Contact us for more information

