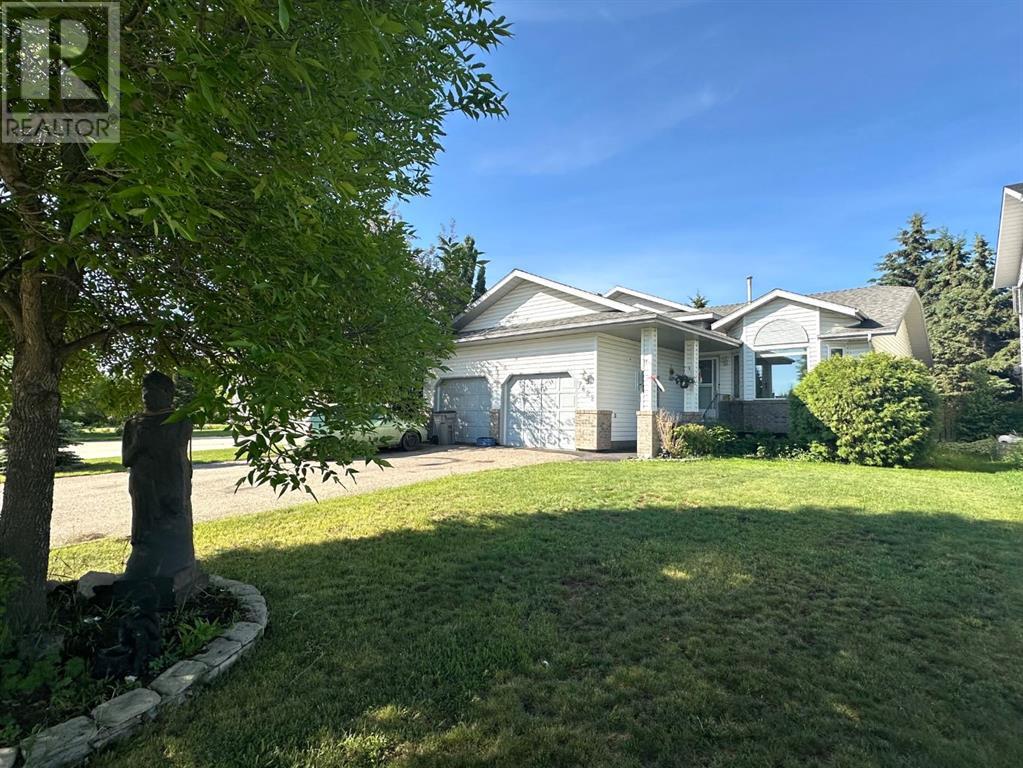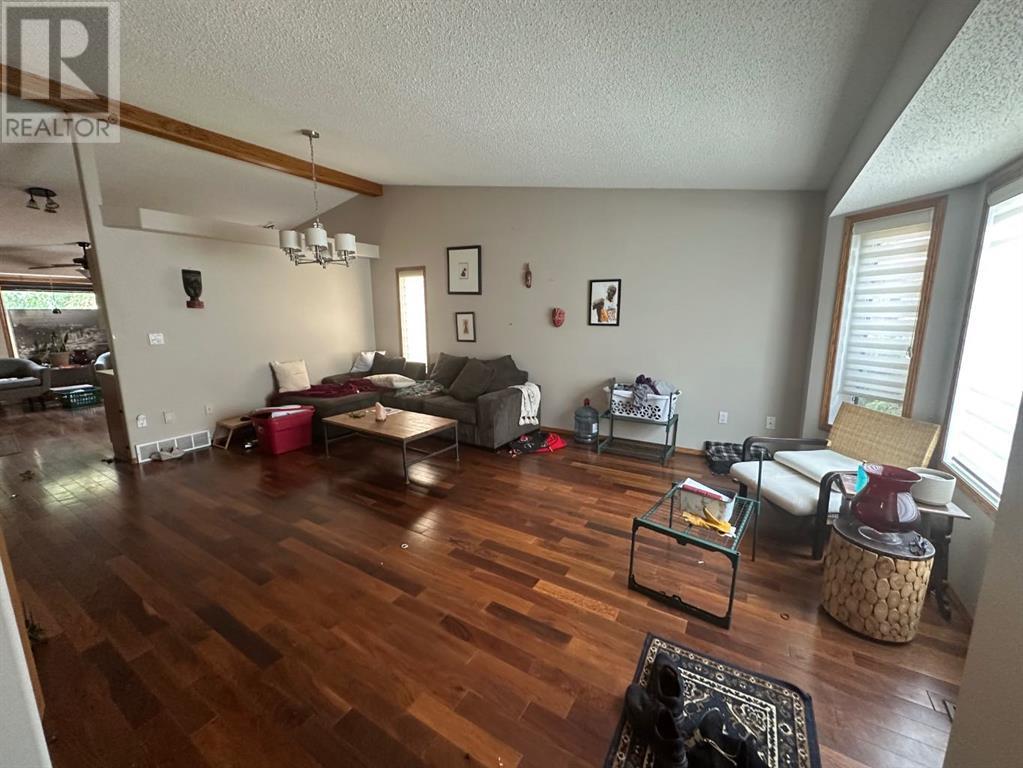4 Bedroom
3 Bathroom
1,263 ft2
4 Level
Fireplace
None
Forced Air
Fruit Trees, Garden Area
$400,000
This great family home is a fully developed 4 bedroom, 3 bathroom, four level split style property that offers value and function. Three bedrooms and two bathrooms including a primary suite with an ensuite bathroom are located on the upper level of this home. The main floor features hardwood floors, vaulted ceilings, and a stunning kitchen with granite countertops. The third level has a fourth bedroom, a third bathroom with a laundry area and a large family room with a fireplace. The fourth level is finished with large recreation room. All three bathrooms have heated floors. Attached garage is 23’x22’. The fully fenced yard is a private oasis with a two-tiered deck, patio, fruit trees, mature perennials and a garden. Located near schools, trails, and plenty of amenities. (id:60626)
Property Details
|
MLS® Number
|
A2230591 |
|
Property Type
|
Single Family |
|
Community Name
|
Mission Heights |
|
Amenities Near By
|
Schools, Shopping |
|
Features
|
See Remarks, Other |
|
Parking Space Total
|
4 |
|
Plan
|
9022330 |
|
Structure
|
Deck |
Building
|
Bathroom Total
|
3 |
|
Bedrooms Above Ground
|
4 |
|
Bedrooms Total
|
4 |
|
Appliances
|
Refrigerator, Dishwasher, Stove, Washer & Dryer |
|
Architectural Style
|
4 Level |
|
Basement Development
|
Finished |
|
Basement Type
|
Full (finished) |
|
Constructed Date
|
1993 |
|
Construction Style Attachment
|
Detached |
|
Cooling Type
|
None |
|
Fireplace Present
|
Yes |
|
Fireplace Total
|
1 |
|
Flooring Type
|
Carpeted, Hardwood, Linoleum |
|
Foundation Type
|
Poured Concrete |
|
Heating Fuel
|
Natural Gas |
|
Heating Type
|
Forced Air |
|
Size Interior
|
1,263 Ft2 |
|
Total Finished Area
|
1263 Sqft |
|
Type
|
House |
Parking
Land
|
Acreage
|
No |
|
Fence Type
|
Fence |
|
Land Amenities
|
Schools, Shopping |
|
Landscape Features
|
Fruit Trees, Garden Area |
|
Size Depth
|
33.37 M |
|
Size Frontage
|
19.99 M |
|
Size Irregular
|
6630.57 |
|
Size Total
|
6630.57 Sqft|4,051 - 7,250 Sqft |
|
Size Total Text
|
6630.57 Sqft|4,051 - 7,250 Sqft |
|
Zoning Description
|
Rg |
Rooms
| Level |
Type |
Length |
Width |
Dimensions |
|
Third Level |
Bedroom |
|
|
14.92 Ft x 112.17 Ft |
|
Third Level |
4pc Bathroom |
|
|
12.00 Ft x 8.75 Ft |
|
Upper Level |
Primary Bedroom |
|
|
17.25 Ft x 11.83 Ft |
|
Upper Level |
Bedroom |
|
|
11.67 Ft x 10.92 Ft |
|
Upper Level |
Bedroom |
|
|
11.67 Ft x 10.25 Ft |
|
Upper Level |
4pc Bathroom |
|
|
Measurements not available |
|
Upper Level |
4pc Bathroom |
|
|
Measurements not available |

















