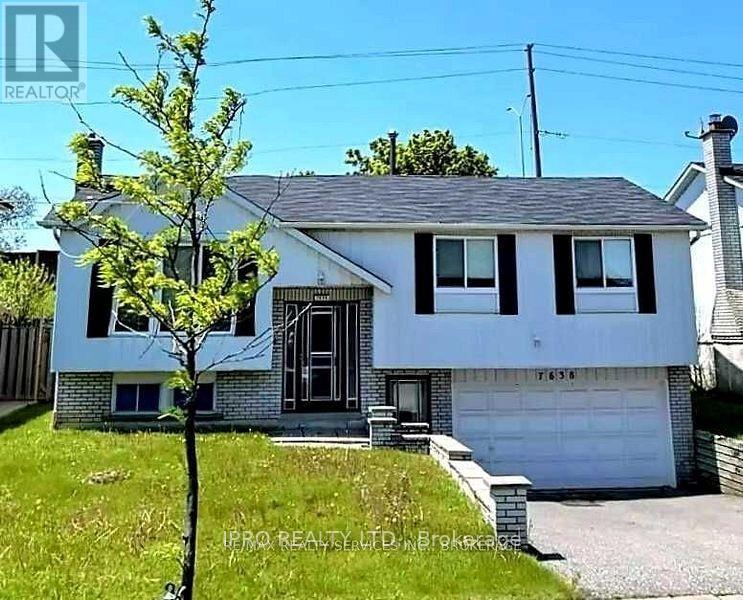3 Bedroom
1 Bathroom
1,100 - 1,500 ft2
Raised Bungalow
Central Air Conditioning
Baseboard Heaters
$1,800 Monthly
Three bedrooms basement house with walk-in entrance. Laundry is shared. A nice kitchen, one wash room. Each bedroom has closet. Close to Highway 427, 407 and 401. Close to shopping mall (Westwood Mall). School and worship place all walking distance. Close to Humber college. One parking space. Family or students all welcome. Tenants will pay 40% utilities. (id:60626)
Property Details
|
MLS® Number
|
W12210435 |
|
Property Type
|
Single Family |
|
Community Name
|
Malton |
|
Amenities Near By
|
Park, Place Of Worship, Public Transit, Schools |
|
Features
|
Carpet Free |
|
Parking Space Total
|
5 |
Building
|
Bathroom Total
|
1 |
|
Bedrooms Above Ground
|
3 |
|
Bedrooms Total
|
3 |
|
Age
|
51 To 99 Years |
|
Architectural Style
|
Raised Bungalow |
|
Basement Development
|
Finished |
|
Basement Features
|
Apartment In Basement, Walk Out |
|
Basement Type
|
N/a (finished) |
|
Construction Style Attachment
|
Detached |
|
Cooling Type
|
Central Air Conditioning |
|
Exterior Finish
|
Aluminum Siding, Brick |
|
Flooring Type
|
Laminate |
|
Foundation Type
|
Unknown |
|
Heating Type
|
Baseboard Heaters |
|
Stories Total
|
1 |
|
Size Interior
|
1,100 - 1,500 Ft2 |
|
Type
|
House |
|
Utility Water
|
Municipal Water |
Parking
Land
|
Acreage
|
No |
|
Fence Type
|
Fenced Yard |
|
Land Amenities
|
Park, Place Of Worship, Public Transit, Schools |
|
Sewer
|
Sanitary Sewer |
|
Size Depth
|
150 Ft |
|
Size Frontage
|
50 Ft |
|
Size Irregular
|
50 X 150 Ft |
|
Size Total Text
|
50 X 150 Ft|1/2 - 1.99 Acres |
Rooms
| Level |
Type |
Length |
Width |
Dimensions |
|
Basement |
Primary Bedroom |
12 m |
7.75 m |
12 m x 7.75 m |
|
Basement |
Bedroom 2 |
11 m |
10 m |
11 m x 10 m |
|
Basement |
Bedroom 3 |
10.75 m |
10 m |
10.75 m x 10 m |
|
Basement |
Kitchen |
11.5 m |
13 m |
11.5 m x 13 m |
|
Basement |
Bathroom |
|
|
Measurements not available |
Utilities
|
Electricity
|
Installed |
|
Sewer
|
Installed |














