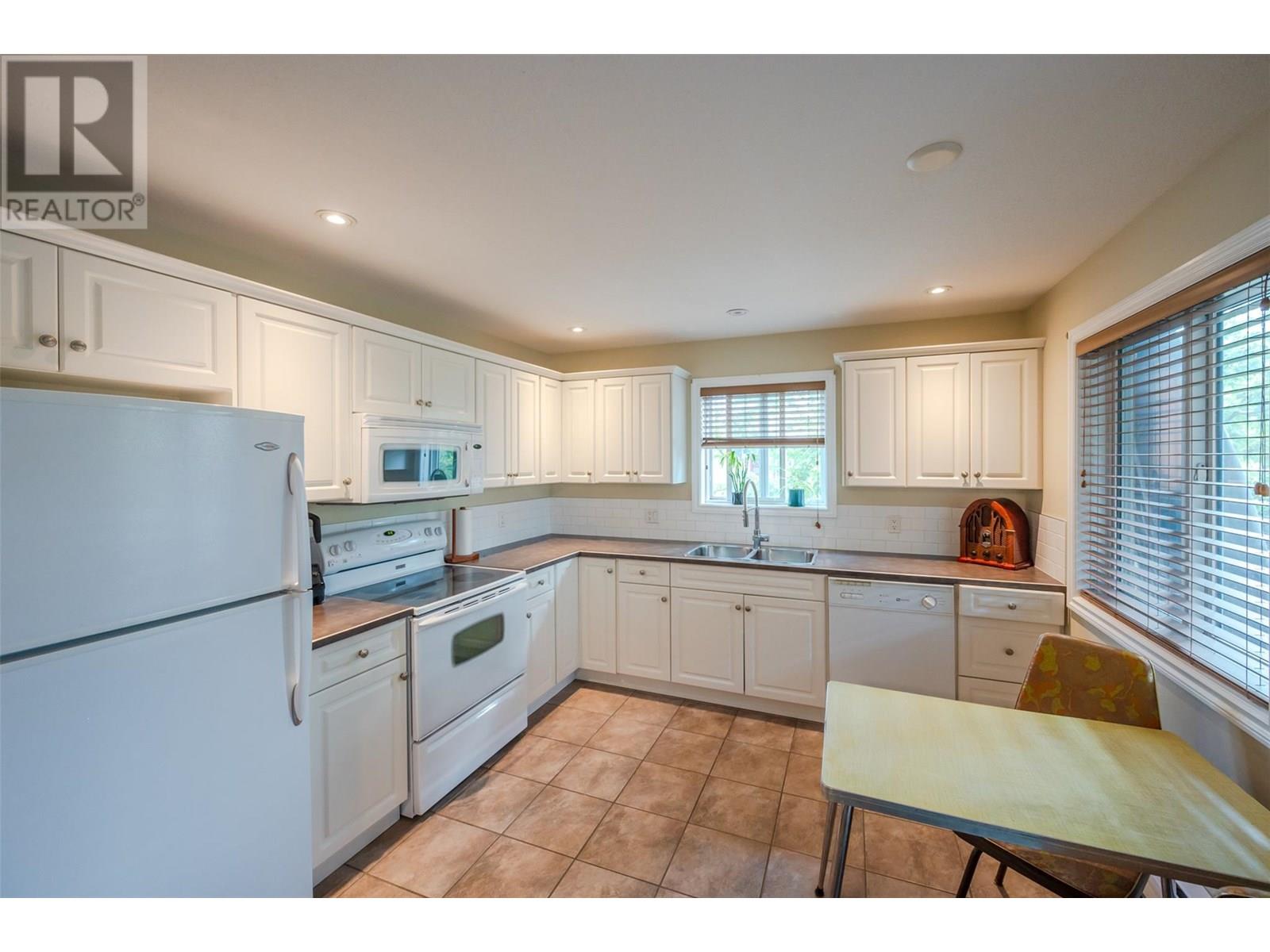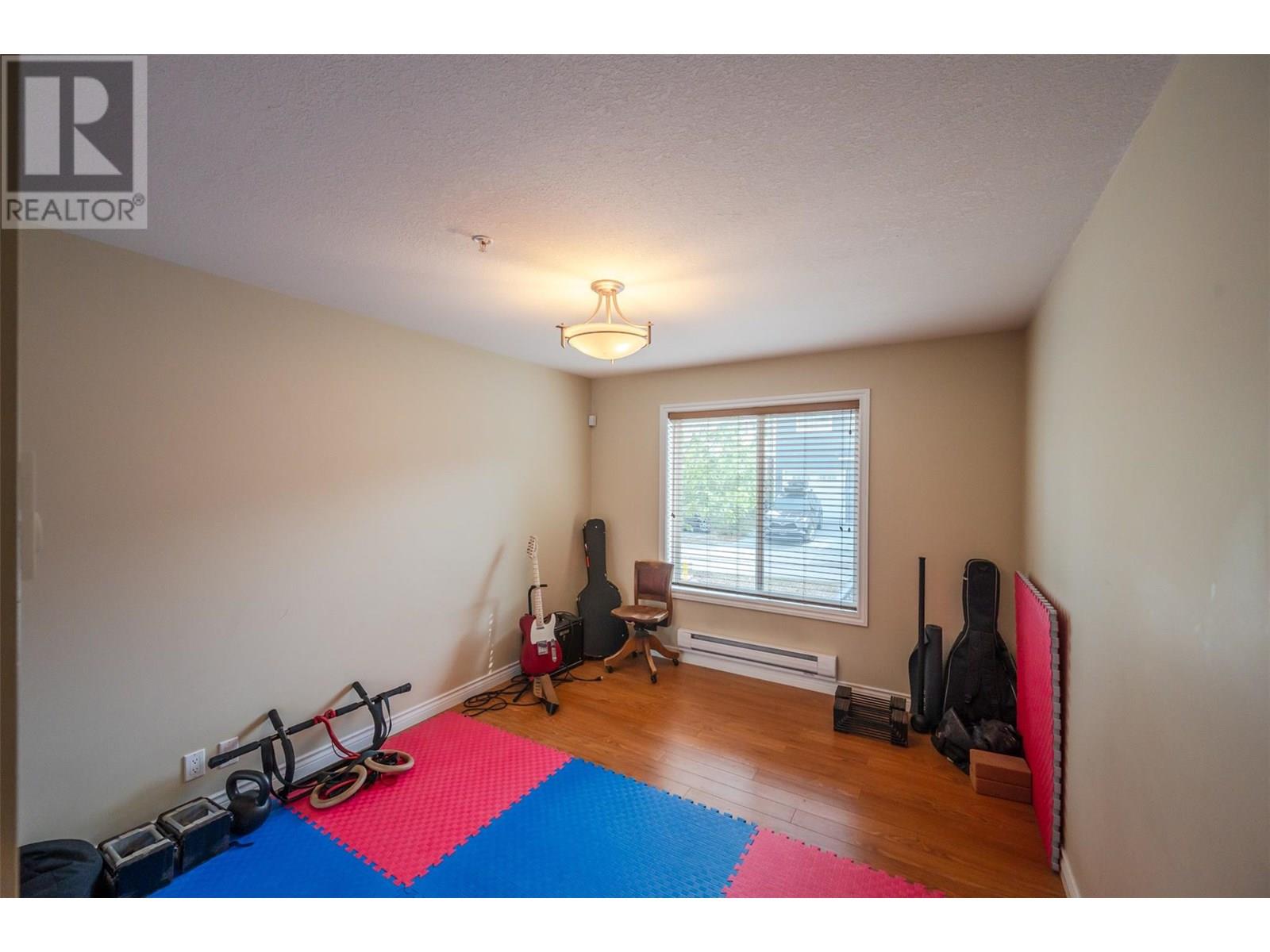764 Government Street Unit# 104 Penticton, British Columbia V2A 4T3
$349,000Maintenance, Reserve Fund Contributions, Insurance, Ground Maintenance, Property Management, Other, See Remarks, Waste Removal, Water
$437.61 Monthly
Maintenance, Reserve Fund Contributions, Insurance, Ground Maintenance, Property Management, Other, See Remarks, Waste Removal, Water
$437.61 MonthlyThis immaculate ground floor South East corner two bedroom and two bath condo in The Grandview is priced right and ready to move into. Fantastic layout and location, spacious primary bedroom with walk thru closet and four piece ensuite, nice separation for the second bedroom and four piece main bath, large living area, loads of storage in the kitchen, and natural light throughout. In suite stacker laundry plus storage in the utility room, and two wall-unit air conditioners for the hot summer months. Walk to Okanagan Lake and enjoy the convenience of downtown shopping. This unit is on the quiet side of the building with a nice secure deck and underground parking. No age restriction, rentals are allowed and one pet on approval. Call the Listing Representative for details. This won’t last long! (id:60626)
Property Details
| MLS® Number | 10357179 |
| Property Type | Single Family |
| Neigbourhood | Main North |
| Community Name | The Grandview |
| Amenities Near By | Public Transit, Park, Recreation, Schools, Shopping |
| Features | Level Lot, Balcony |
| Parking Space Total | 1 |
| View Type | Mountain View |
Building
| Bathroom Total | 2 |
| Bedrooms Total | 2 |
| Appliances | Refrigerator, Dishwasher, Range - Electric, Microwave, Washer & Dryer |
| Architectural Style | Contemporary |
| Constructed Date | 2006 |
| Cooling Type | Wall Unit |
| Exterior Finish | Stucco |
| Fire Protection | Security, Sprinkler System-fire, Controlled Entry |
| Flooring Type | Laminate, Tile |
| Heating Fuel | Electric |
| Heating Type | Baseboard Heaters |
| Roof Material | Tar & Gravel |
| Roof Style | Unknown |
| Stories Total | 1 |
| Size Interior | 949 Ft2 |
| Type | Apartment |
| Utility Water | Municipal Water |
Parking
| Underground |
Land
| Access Type | Easy Access |
| Acreage | No |
| Land Amenities | Public Transit, Park, Recreation, Schools, Shopping |
| Landscape Features | Landscaped, Level |
| Sewer | Municipal Sewage System |
| Size Total Text | Under 1 Acre |
| Zoning Type | Multi-family |
Rooms
| Level | Type | Length | Width | Dimensions |
|---|---|---|---|---|
| Main Level | Other | 6'2'' x 7'10'' | ||
| Main Level | Utility Room | 10'4'' x 7'10'' | ||
| Main Level | Primary Bedroom | 11'10'' x 12'3'' | ||
| Main Level | Living Room | 16'0'' x 13'11'' | ||
| Main Level | Kitchen | 10'8'' x 11'6'' | ||
| Main Level | Dining Room | 4'3'' x 5'9'' | ||
| Main Level | Bedroom | 10'4'' x 14'3'' | ||
| Main Level | Full Ensuite Bathroom | 7'10'' x 5'6'' | ||
| Main Level | Full Bathroom | 6'10'' x 8'0'' |
Contact Us
Contact us for more information

































