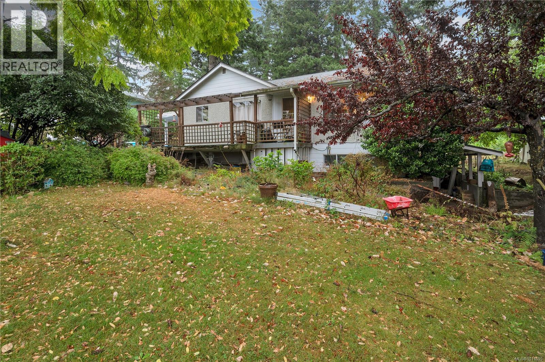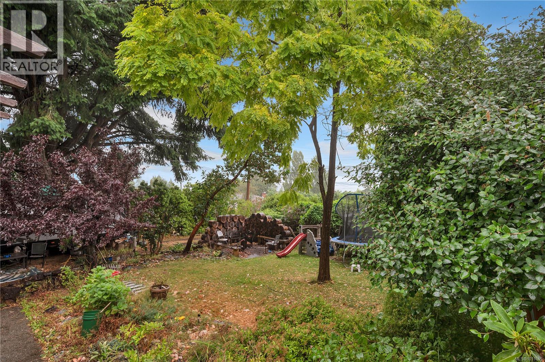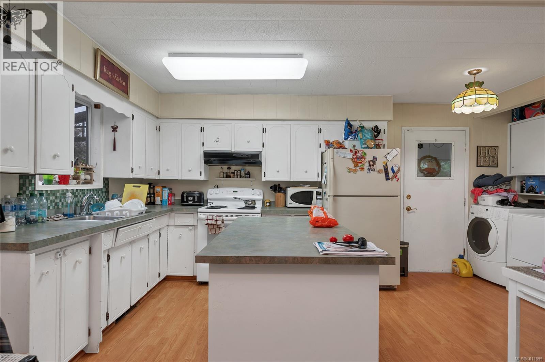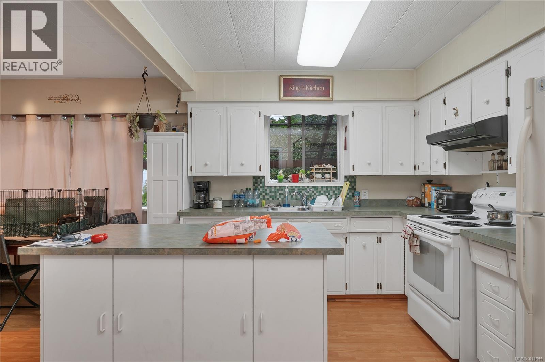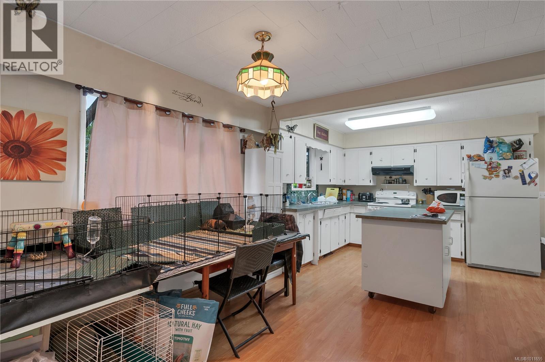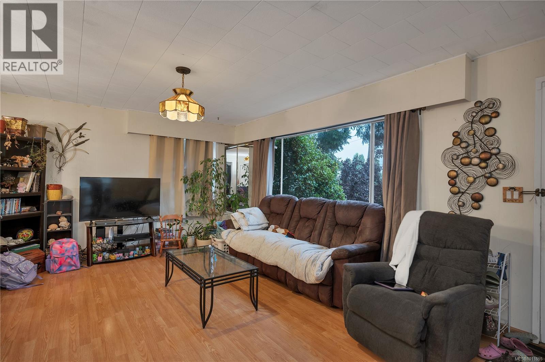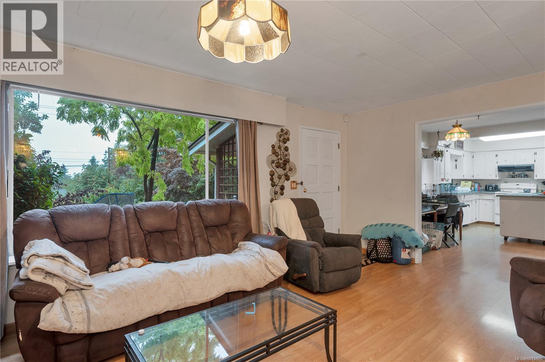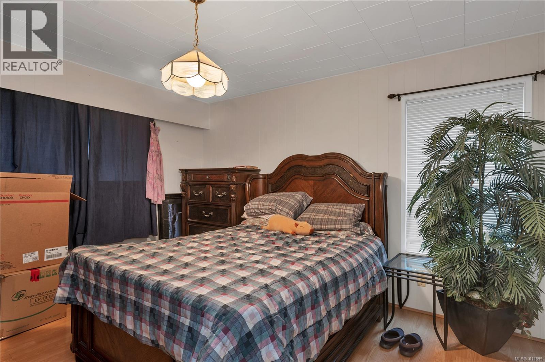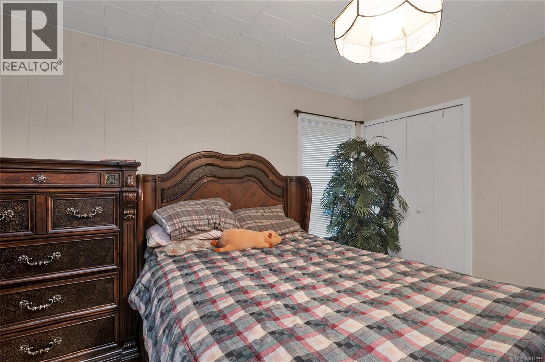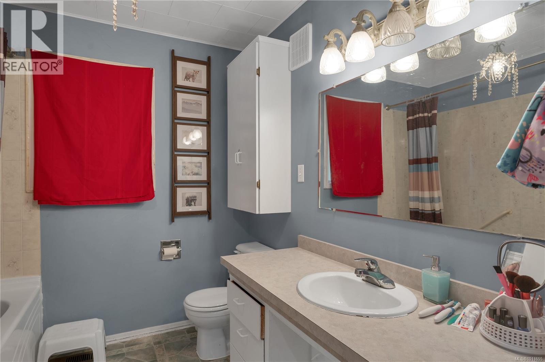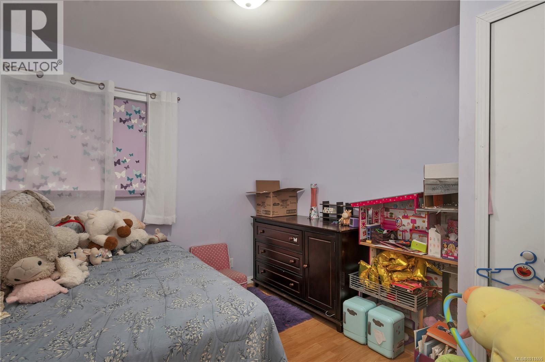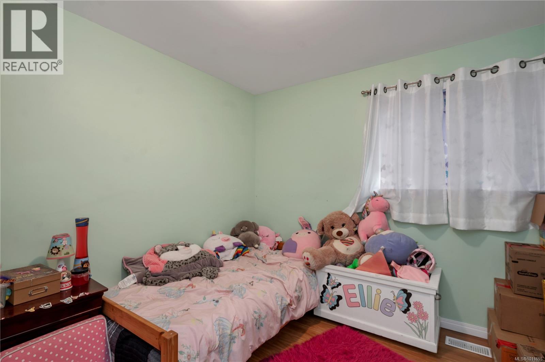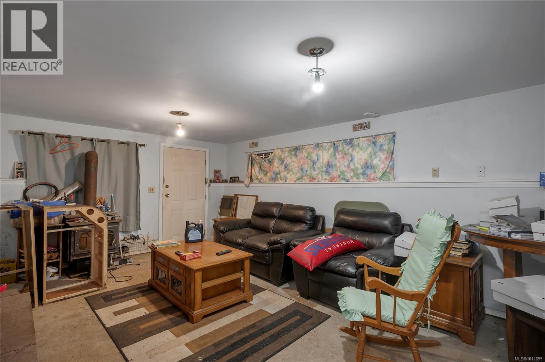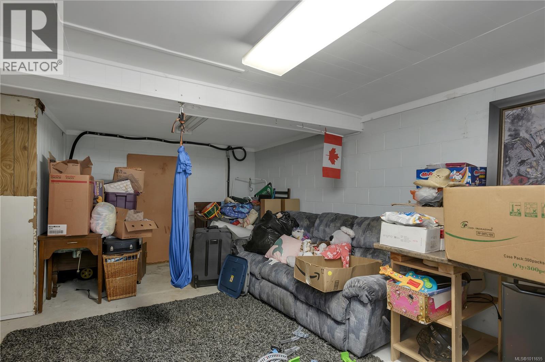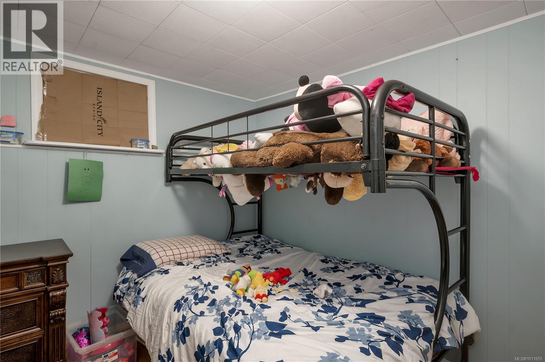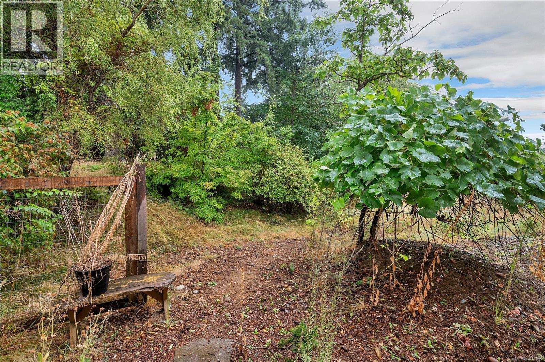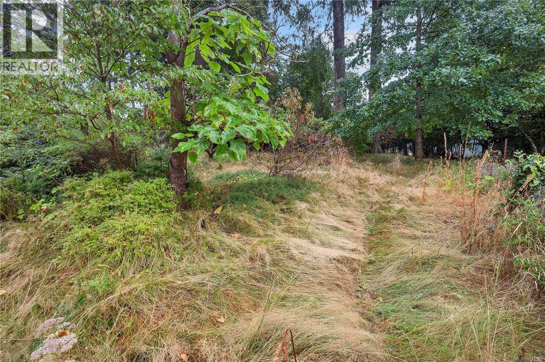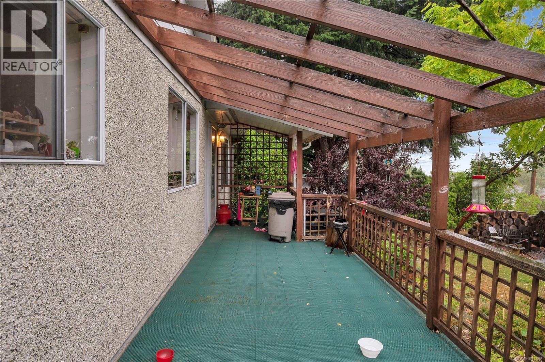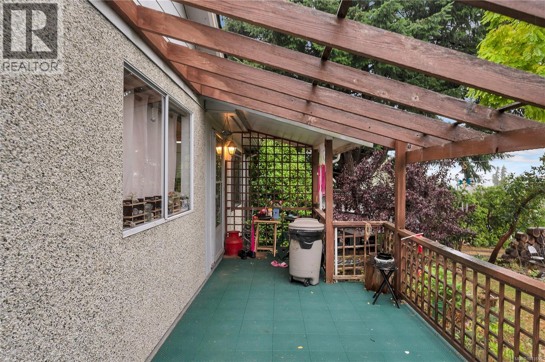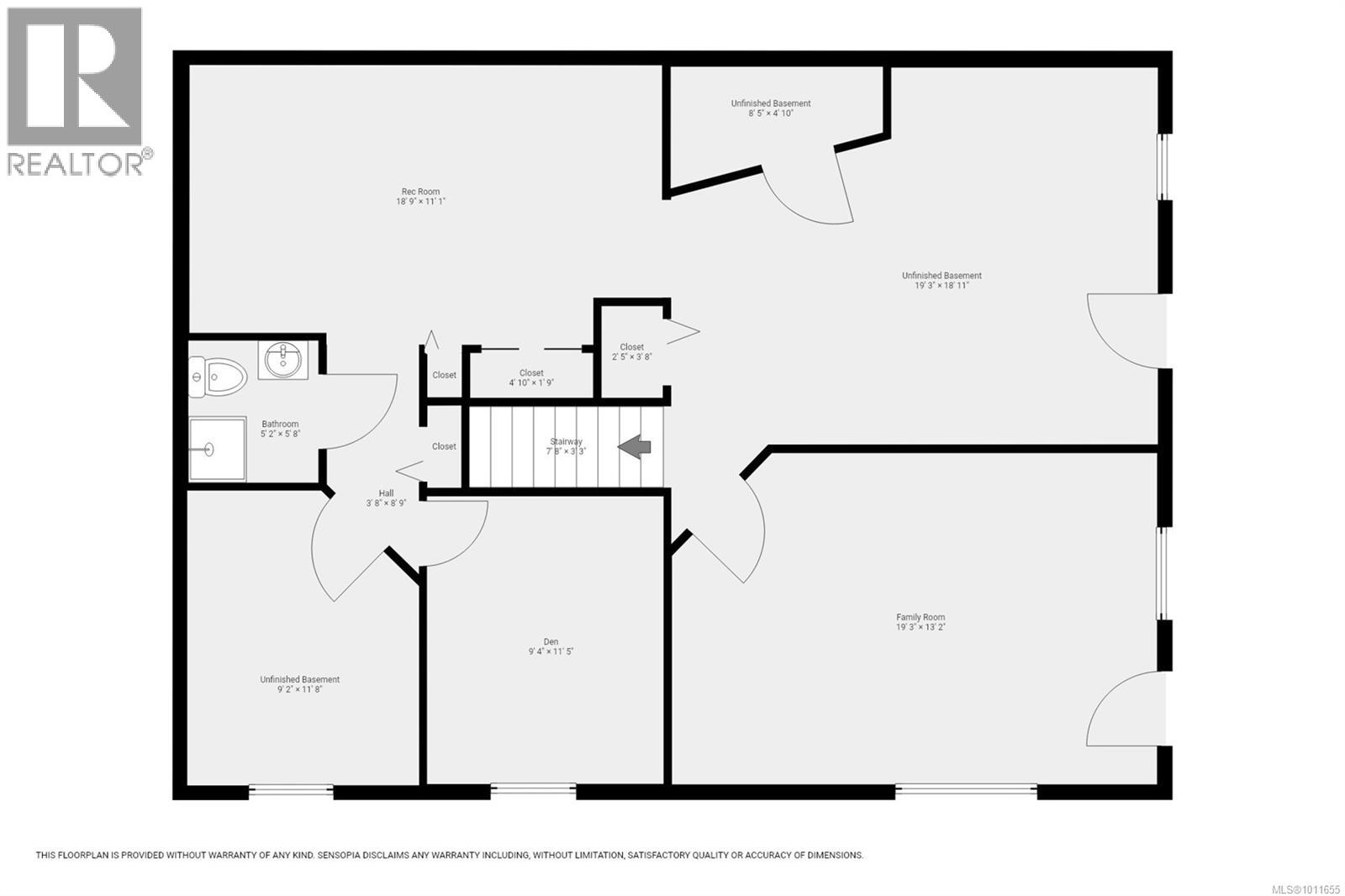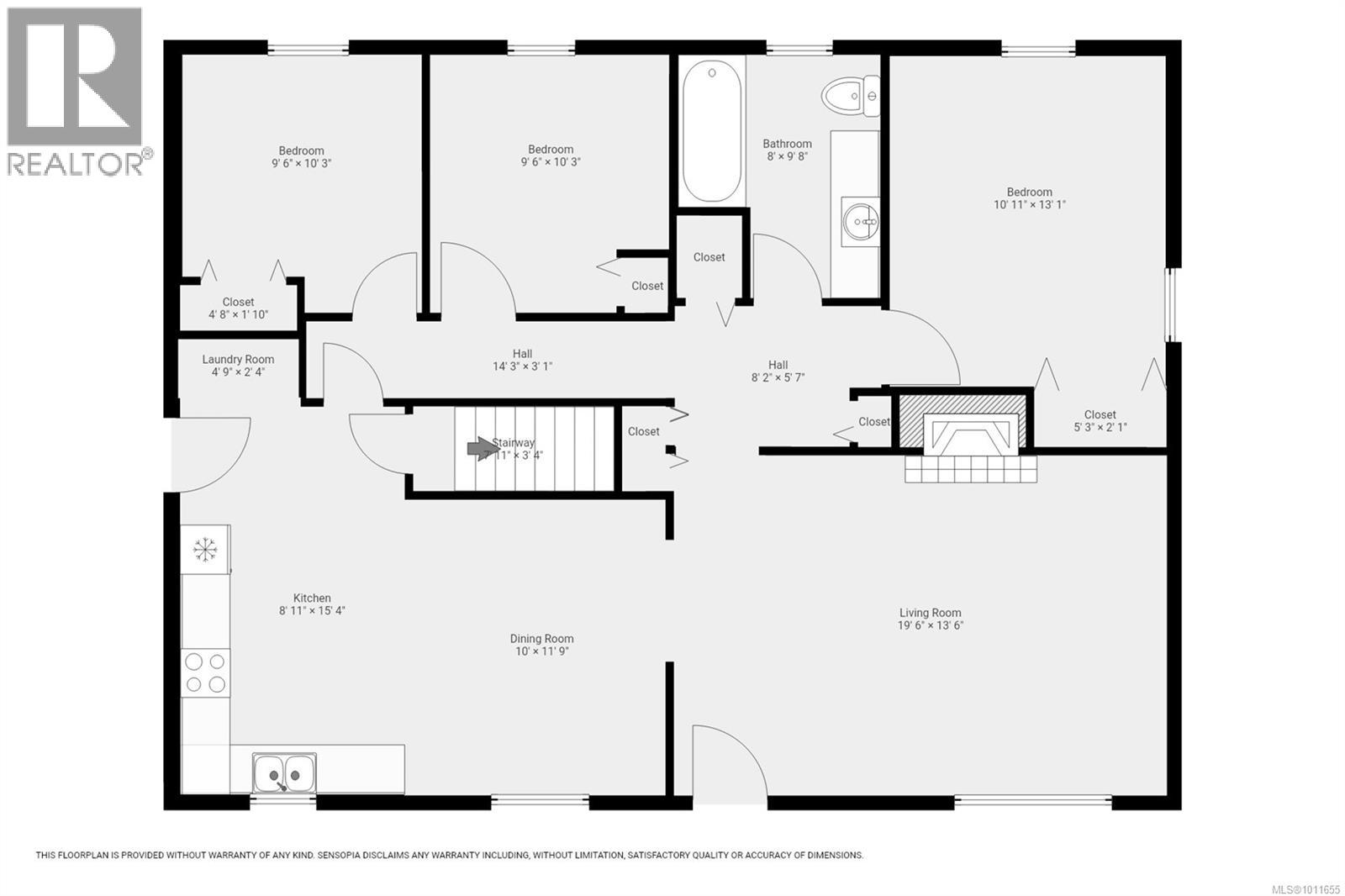3 Bedroom
2 Bathroom
2,846 ft2
Fireplace
None
Forced Air
$600,000
Prime .50-acre property in a highly desirable area, offering excellent redevelopment potential. The current zoning already allows a fourplex, making this lot especially attractive for a builder, while there may also be options to rezone for other development opportunities. The existing 4-bedroom, 2-bathroom home has been well-loved but requires work, including a new perimeter drain and a sump pump—this isn’t move-in ready. Inside, the home has a functional layout, plenty of natural light, and a versatile lower level featuring a large family room, bedroom, den, storage, and an 11x13 workshop with exterior access—perfect for a home-based business or hobby space. Outdoors, enjoy two vine-covered porches and mature gardens thoughtfully planted with a variety of trees, flowering shrubs, planted beds, and fenced raised garden areas. The property has two driveways, one on each side, plus a single carport, providing excellent access and ample parking for vehicles, RVs, or guests. Tucked away on a quiet street yet close to town, the lot combines privacy, space, and convenience. Whether for redevelopment, investment, or creating your own family retreat, this property presents a rare opportunity to leverage existing zoning while exploring additional possibilities. Listed by Kim Rollins, eXp Realty | 250-203-5144 | kim@kimrollins.ca (id:60626)
Property Details
|
MLS® Number
|
1011655 |
|
Property Type
|
Single Family |
|
Neigbourhood
|
Campbell River Central |
|
Features
|
Central Location, Park Setting, Private Setting, Wooded Area, Other |
|
Parking Space Total
|
6 |
|
Plan
|
Vip19321 |
|
View Type
|
Mountain View, Ocean View |
Building
|
Bathroom Total
|
2 |
|
Bedrooms Total
|
3 |
|
Constructed Date
|
1963 |
|
Cooling Type
|
None |
|
Fireplace Present
|
Yes |
|
Fireplace Total
|
2 |
|
Heating Fuel
|
Oil |
|
Heating Type
|
Forced Air |
|
Size Interior
|
2,846 Ft2 |
|
Total Finished Area
|
2397 Sqft |
|
Type
|
House |
Land
|
Acreage
|
No |
|
Size Irregular
|
21344 |
|
Size Total
|
21344 Sqft |
|
Size Total Text
|
21344 Sqft |
|
Zoning Description
|
R1 |
|
Zoning Type
|
Residential |
Rooms
| Level |
Type |
Length |
Width |
Dimensions |
|
Lower Level |
Other |
|
|
4'10 x 8'5 |
|
Lower Level |
Workshop |
|
|
18'11 x 19'3 |
|
Lower Level |
Recreation Room |
|
|
11'1 x 18'9 |
|
Lower Level |
Unfinished Room |
|
|
11'8 x 9'2 |
|
Lower Level |
Den |
|
|
11'5 x 9'4 |
|
Lower Level |
Family Room |
|
|
13'2 x 19'3 |
|
Lower Level |
Bathroom |
|
|
3-Piece |
|
Main Level |
Kitchen |
|
|
15'4 x 8'11 |
|
Main Level |
Dining Room |
|
|
11'9 x 8'11 |
|
Main Level |
Living Room |
|
|
13'6 x 19'6 |
|
Main Level |
Bedroom |
|
|
10'3 x 9'6 |
|
Main Level |
Bedroom |
|
|
10'3 x 9'6 |
|
Main Level |
Primary Bedroom |
|
|
13'1 x 10'11 |
|
Main Level |
Bathroom |
|
|
4-Piece |

