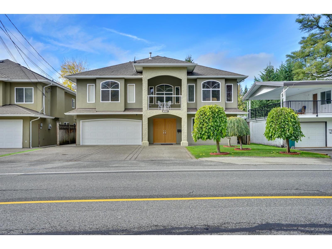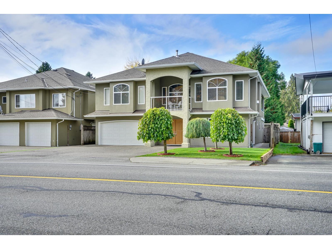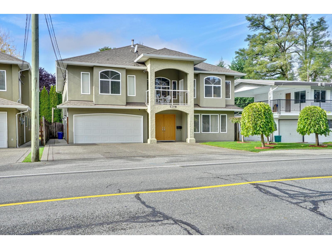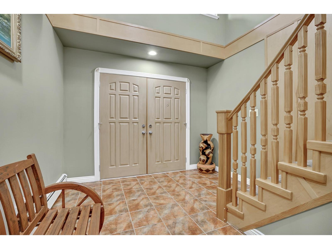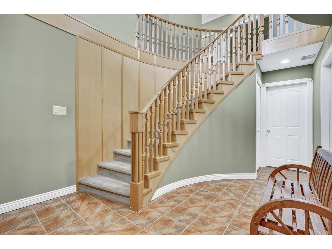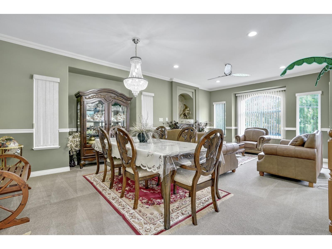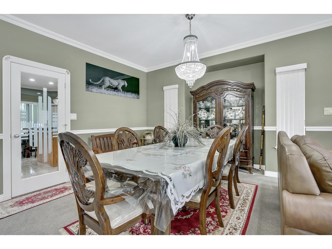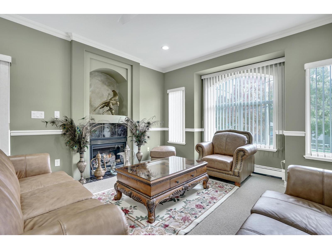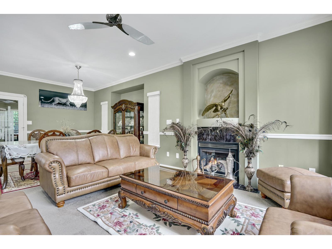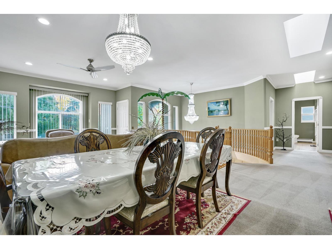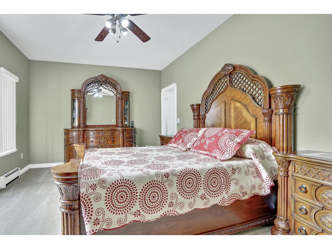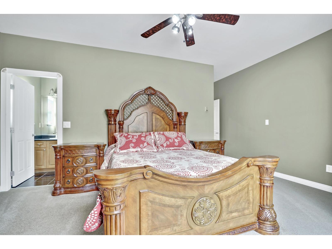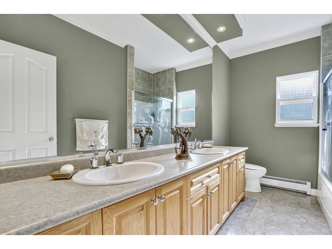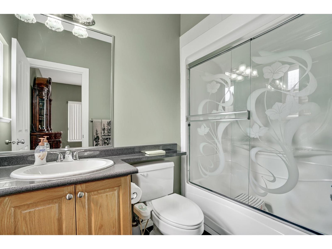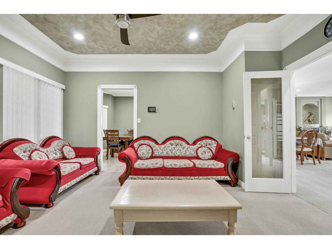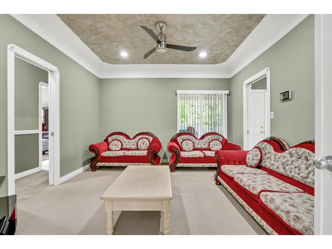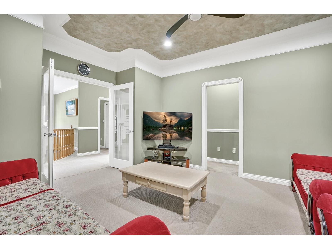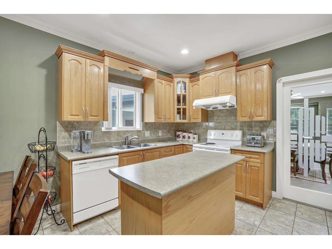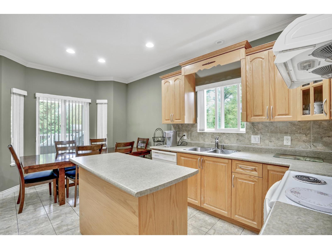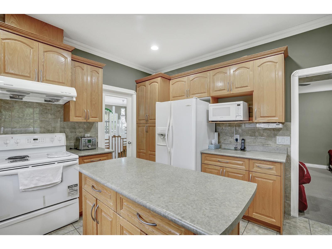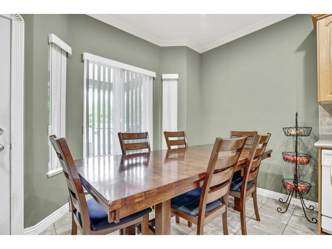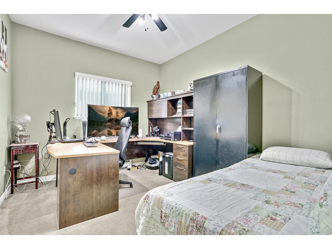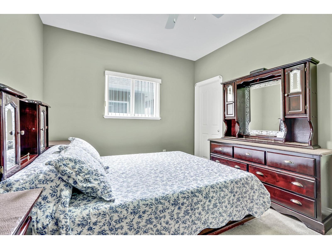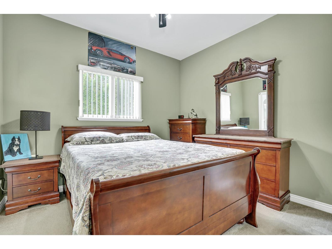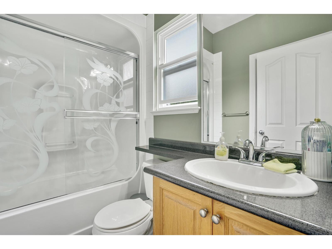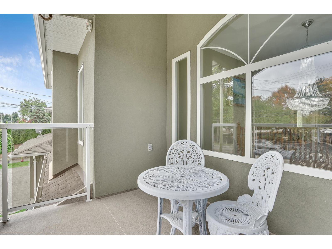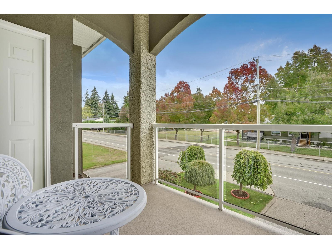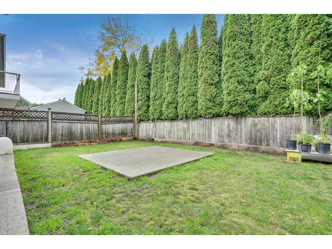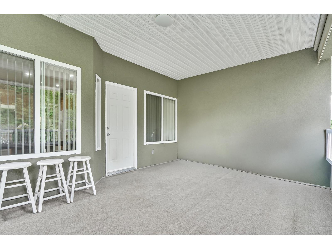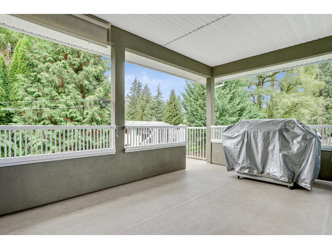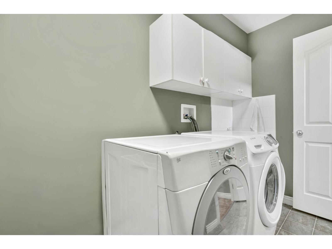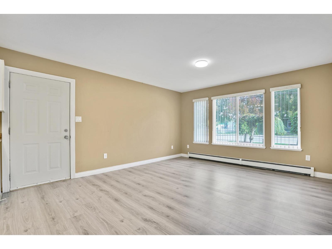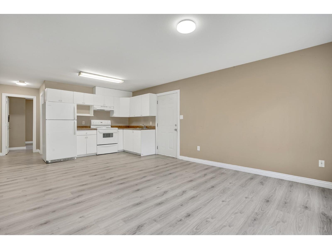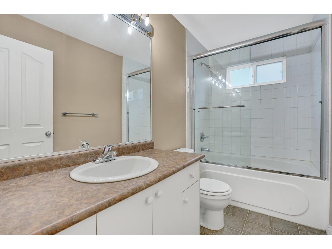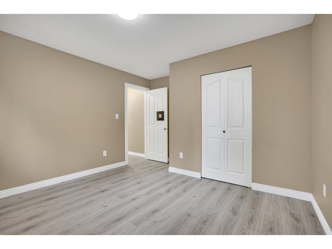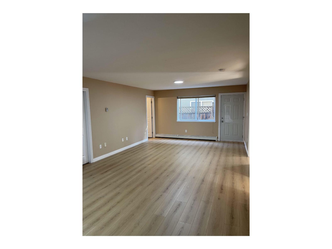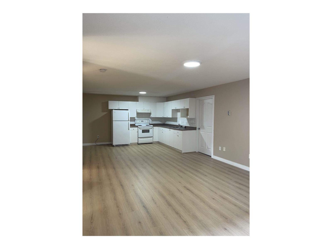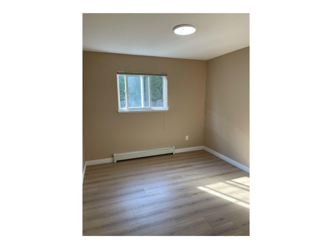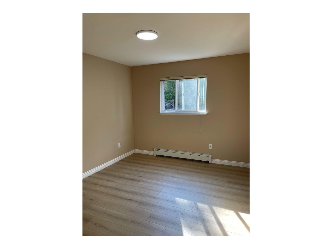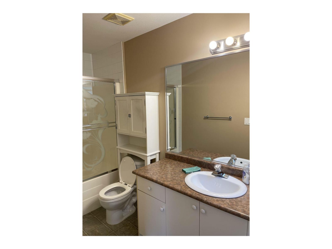7 Bedroom
5 Bathroom
3,705 ft2
2 Level
Fireplace
Baseboard Heaters, Hot Water
$1,298,000
FIRST TIME ON MARKET! Welcome to this impeccably maintained home at 7699 Wren Street in beautiful Mission, BC. Boasting over 3,700 + sq.ft. of livable space on 5000 + sq.ft. lot, this home offers generous room sizes, exceptional layout, and is perfect for large families, multi-generational living, or those seeking income potential. This home features 7 bedrooms, 5 full bathrooms, front and rear patios, and a fenced private backyard. Prime location! Steps away from West Heights Elementary School and Day Care. Quick access to Lougheed Hwy, West Coast Express, and public transit. Minutes to shopping, Mission Leisure Centre, and Mission Golf & Country Club. Bonus: 1 & 2 bedroom suites for extended family or income potential! (id:60626)
Property Details
|
MLS® Number
|
R3065684 |
|
Property Type
|
Single Family |
|
Neigbourhood
|
West Heights |
|
Parking Space Total
|
7 |
|
Road Type
|
Paved Road |
Building
|
Bathroom Total
|
5 |
|
Bedrooms Total
|
7 |
|
Age
|
21 Years |
|
Appliances
|
Washer, Dryer, Refrigerator, Stove, Dishwasher, Alarm System - Roughed In, Central Vacuum |
|
Architectural Style
|
2 Level |
|
Basement Development
|
Finished |
|
Basement Features
|
Separate Entrance |
|
Basement Type
|
Full (finished) |
|
Construction Style Attachment
|
Detached |
|
Fire Protection
|
Unknown, Smoke Detectors |
|
Fireplace Present
|
Yes |
|
Fireplace Total
|
1 |
|
Fixture
|
Drapes/window Coverings |
|
Heating Type
|
Baseboard Heaters, Hot Water |
|
Size Interior
|
3,705 Ft2 |
|
Type
|
House |
|
Utility Water
|
Municipal Water |
Parking
Land
|
Acreage
|
No |
|
Sewer
|
Sanitary Sewer, Storm Sewer |
|
Size Irregular
|
5306 |
|
Size Total
|
5306 Sqft |
|
Size Total Text
|
5306 Sqft |
Utilities
|
Electricity
|
Available |
|
Natural Gas
|
Available |
|
Water
|
Available |

