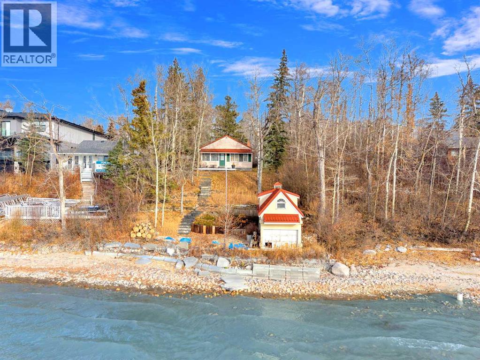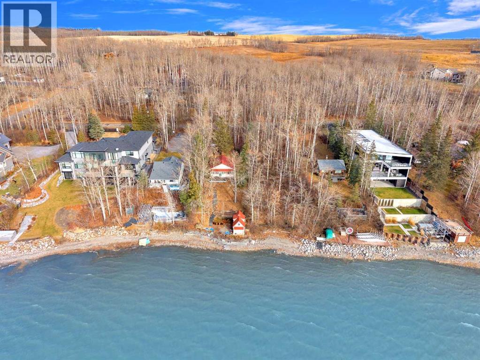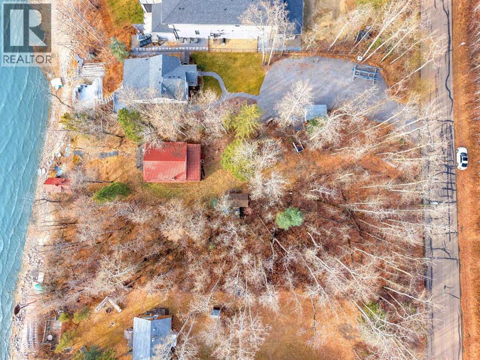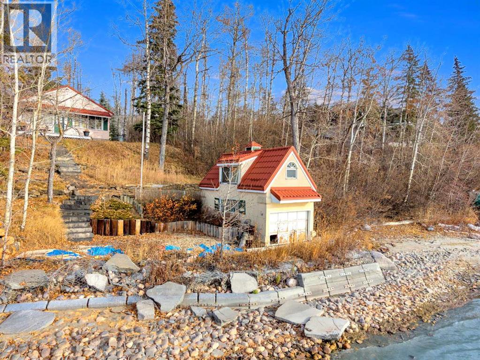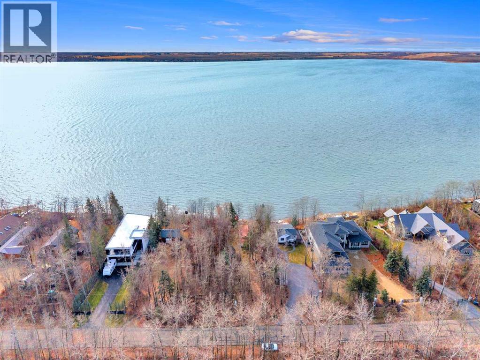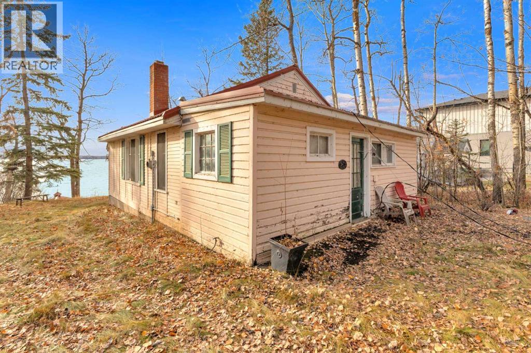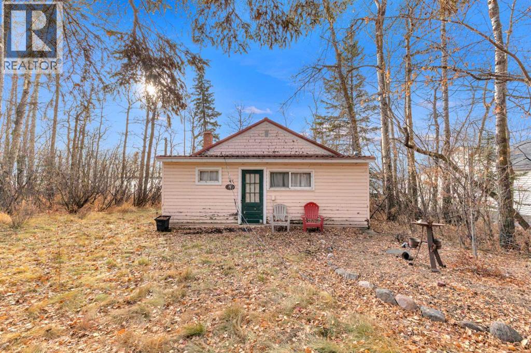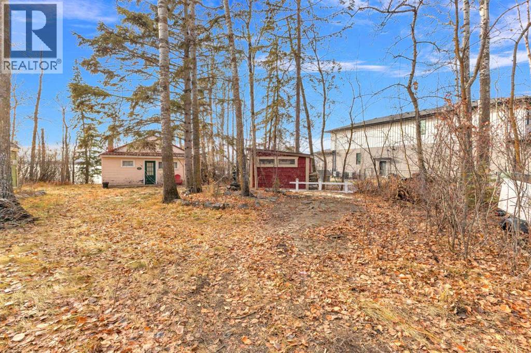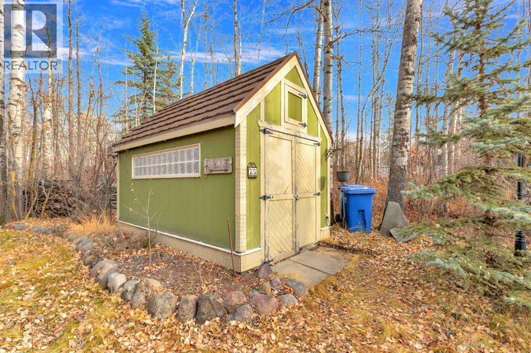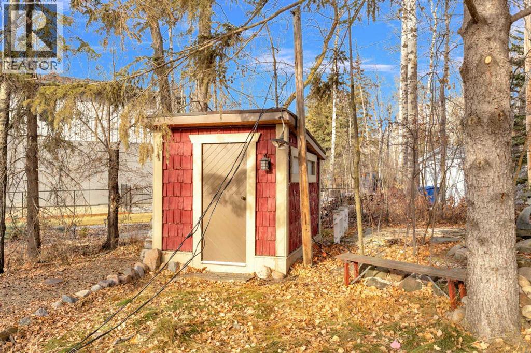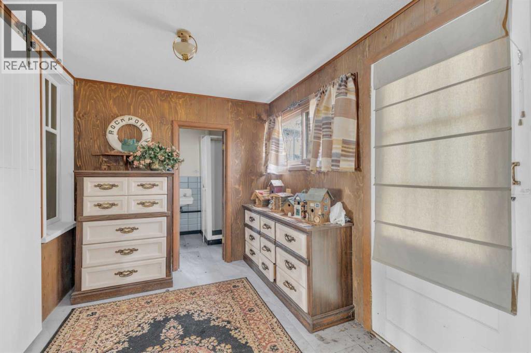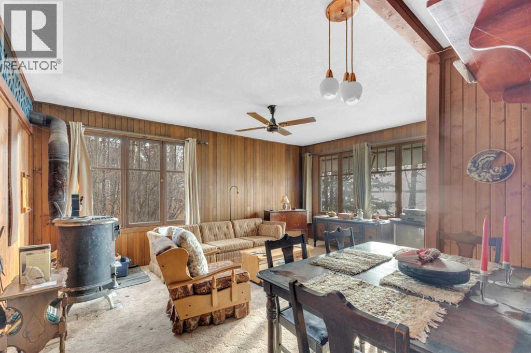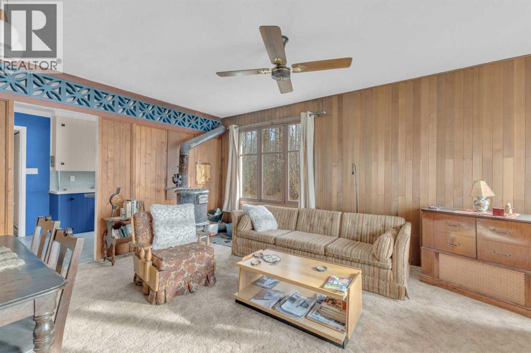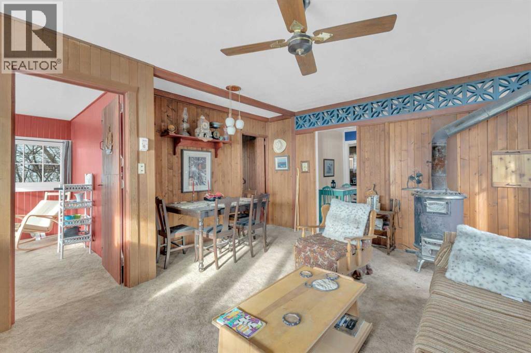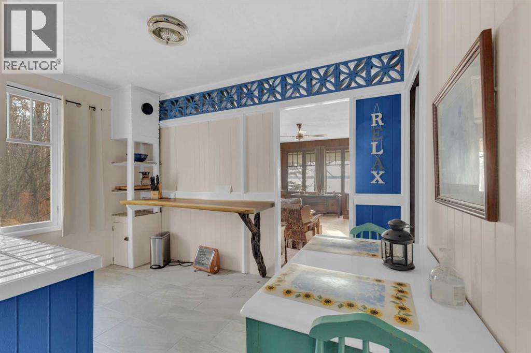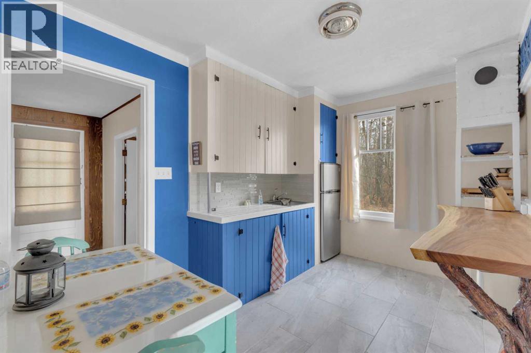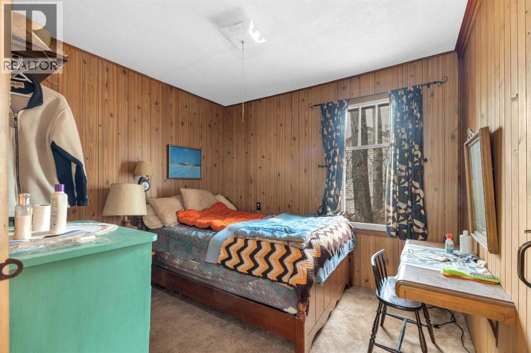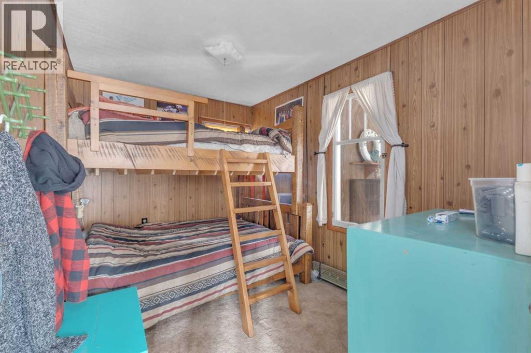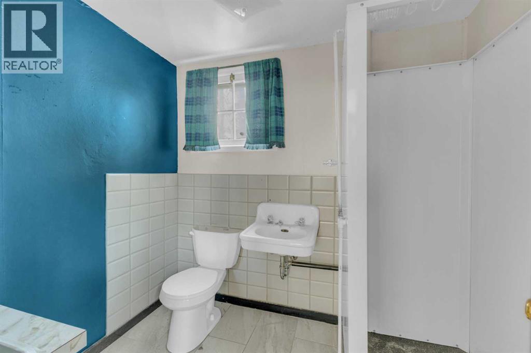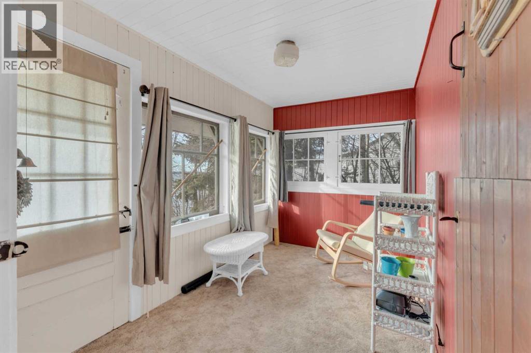2 Bedroom
1 Bathroom
816 ft2
Bungalow
None
Wood Stove
Waterfront On Lake
$1,195,000
Is there a lakefront lot with private access and room to build your dream home? Yes: 77 Birchcliff Road in the Summer Village of Birchcliff offers 50 feet of Sylvan Lake shoreline, a gentle slope to the water, and an irreplaceable location. First time on the market in its more than 70 years of existence, this beloved family property blends natural beauty with unmatched potential. The existing 2-bedroom, 1-bath cabin is simple, and full of rustic character. With a fire-fed pot-bellied stove, metal roof, and elevated lake views, it’s a charming summer base while you plan your future build. A classic boathouse near the shoreline has been thoughtfully updated into a cozy guest bunkhouse, adding value and versatility to the lot. The location is rare: elevated, private, and gently sloped to the water, offering views across Sylvan Lake with peaceful morning light and warm summer evenings. Trails, quiet roads, and neighbourly charm define the Birchcliff lifestyle, all just minutes from Sylvan Lake. Whether you keep the cabin as-is for summer escapes or design a luxury retreat, this treed lakefront lot delivers legacy, location, and possibility. (id:60626)
Property Details
|
MLS® Number
|
A2270478 |
|
Property Type
|
Single Family |
|
Amenities Near By
|
Water Nearby |
|
Community Features
|
Lake Privileges |
|
Features
|
Treed |
|
Parking Space Total
|
5 |
|
Plan
|
4486ax |
|
Structure
|
Deck |
|
View Type
|
View |
|
Water Front Type
|
Waterfront On Lake |
Building
|
Bathroom Total
|
1 |
|
Bedrooms Above Ground
|
2 |
|
Bedrooms Total
|
2 |
|
Appliances
|
See Remarks |
|
Architectural Style
|
Bungalow |
|
Basement Development
|
Unfinished |
|
Basement Type
|
None (unfinished) |
|
Constructed Date
|
1951 |
|
Construction Material
|
Wood Frame |
|
Construction Style Attachment
|
Detached |
|
Cooling Type
|
None |
|
Exterior Finish
|
Wood Siding |
|
Flooring Type
|
Carpeted, Linoleum |
|
Foundation Type
|
Block |
|
Heating Fuel
|
Wood |
|
Heating Type
|
Wood Stove |
|
Stories Total
|
1 |
|
Size Interior
|
816 Ft2 |
|
Total Finished Area
|
816 Sqft |
|
Type
|
House |
Parking
Land
|
Acreage
|
No |
|
Fence Type
|
Not Fenced |
|
Land Amenities
|
Water Nearby |
|
Size Depth
|
70.71 M |
|
Size Frontage
|
15.24 M |
|
Size Irregular
|
13078.00 |
|
Size Total
|
13078 Sqft|10,890 - 21,799 Sqft (1/4 - 1/2 Ac) |
|
Size Total Text
|
13078 Sqft|10,890 - 21,799 Sqft (1/4 - 1/2 Ac) |
|
Zoning Description
|
Rl |
Rooms
| Level |
Type |
Length |
Width |
Dimensions |
|
Main Level |
3pc Bathroom |
|
|
5.50 Ft x 7.50 Ft |
|
Main Level |
Kitchen |
|
|
12.00 Ft x 8.00 Ft |
|
Main Level |
Bedroom |
|
|
9.00 Ft x 10.00 Ft |
|
Main Level |
Bedroom |
|
|
11.50 Ft x 8.00 Ft |
|
Main Level |
Living Room |
|
|
14.00 Ft x 17.00 Ft |
|
Main Level |
Sunroom |
|
|
11.00 Ft x 7.00 Ft |
|
Main Level |
Furnace |
|
|
7.50 Ft x 8.00 Ft |

