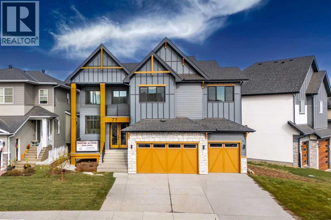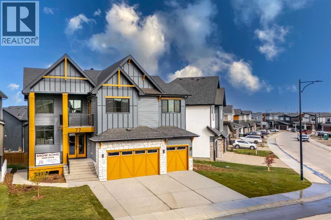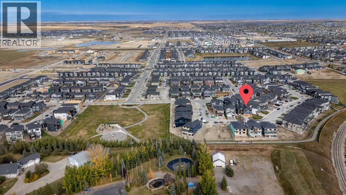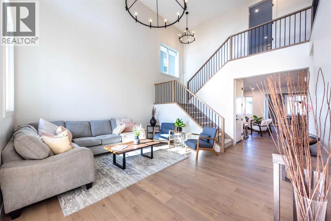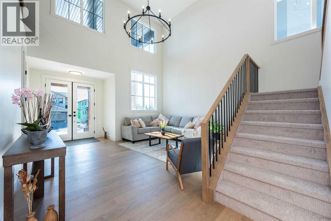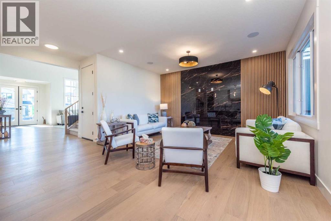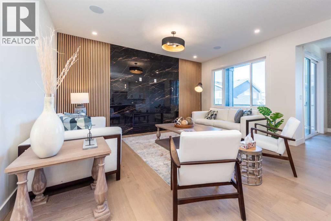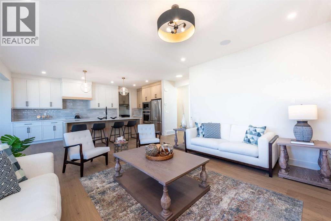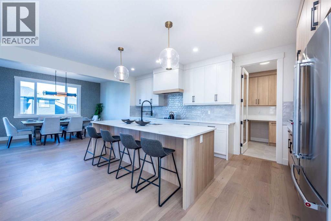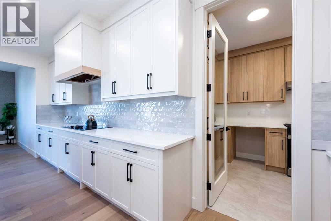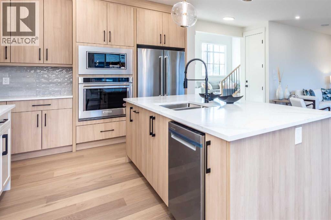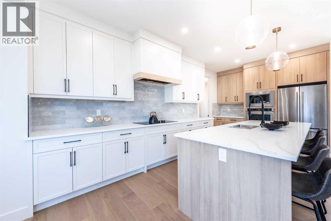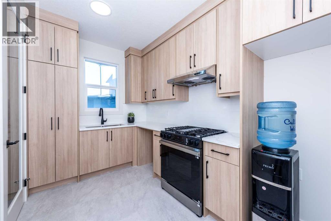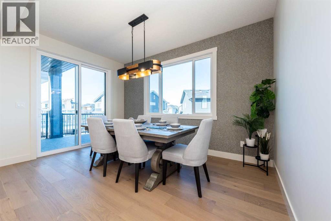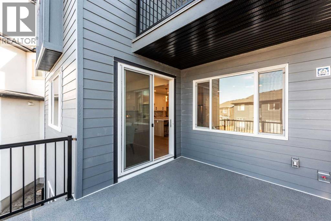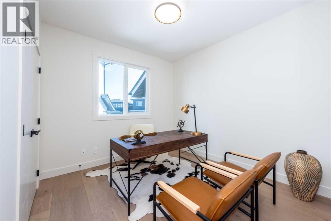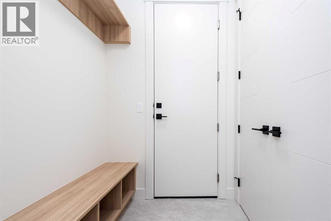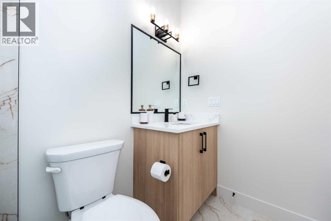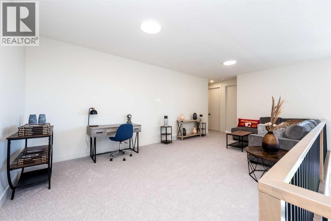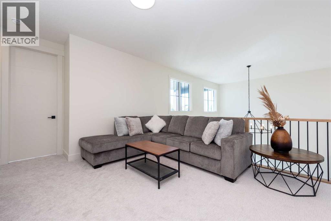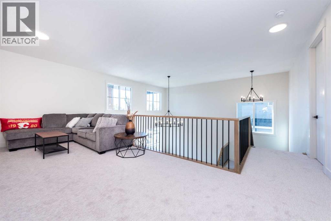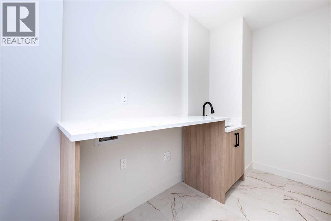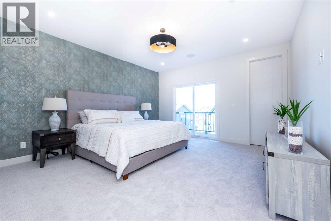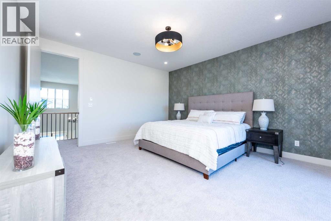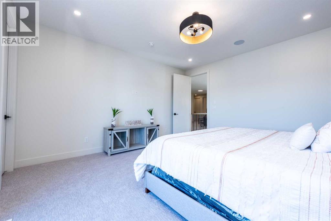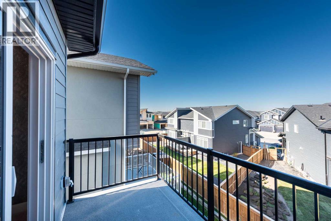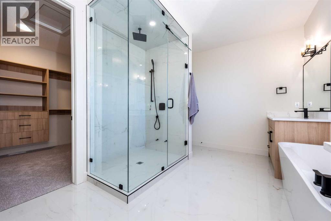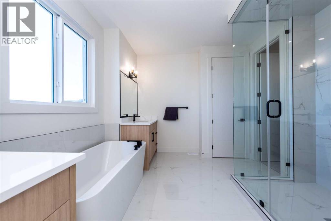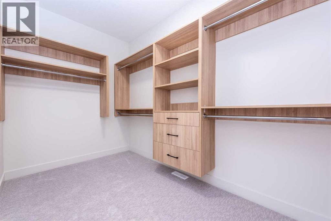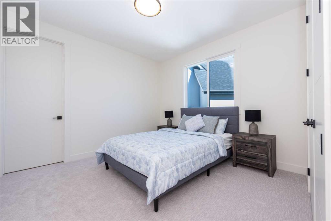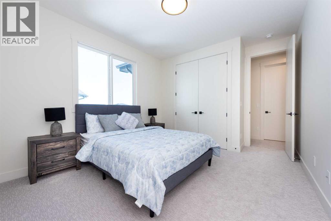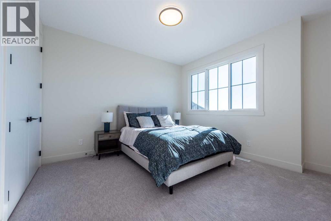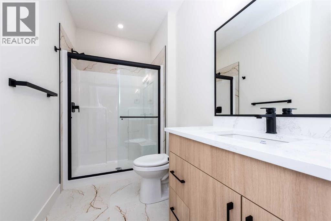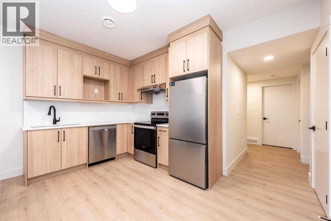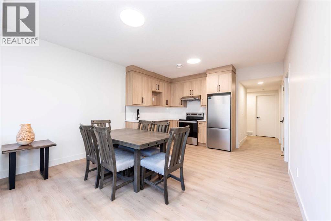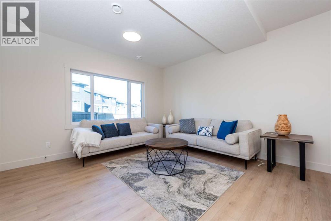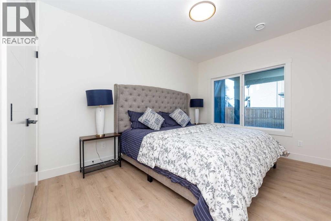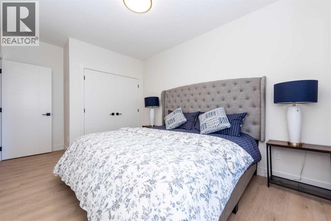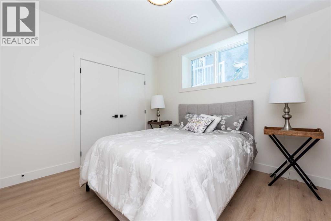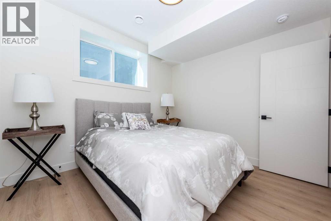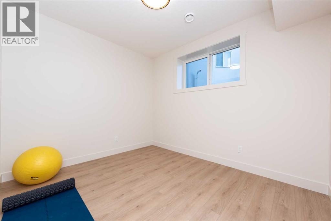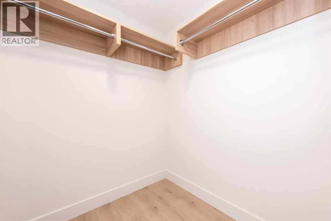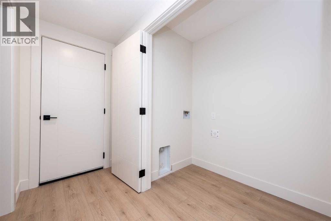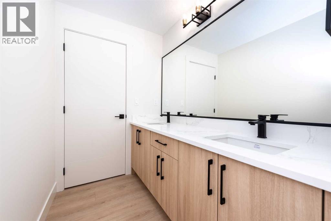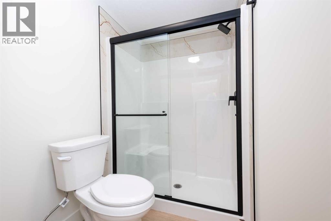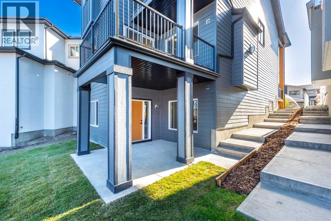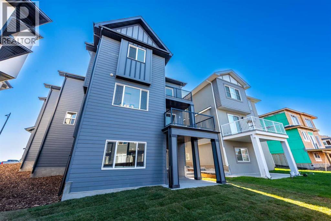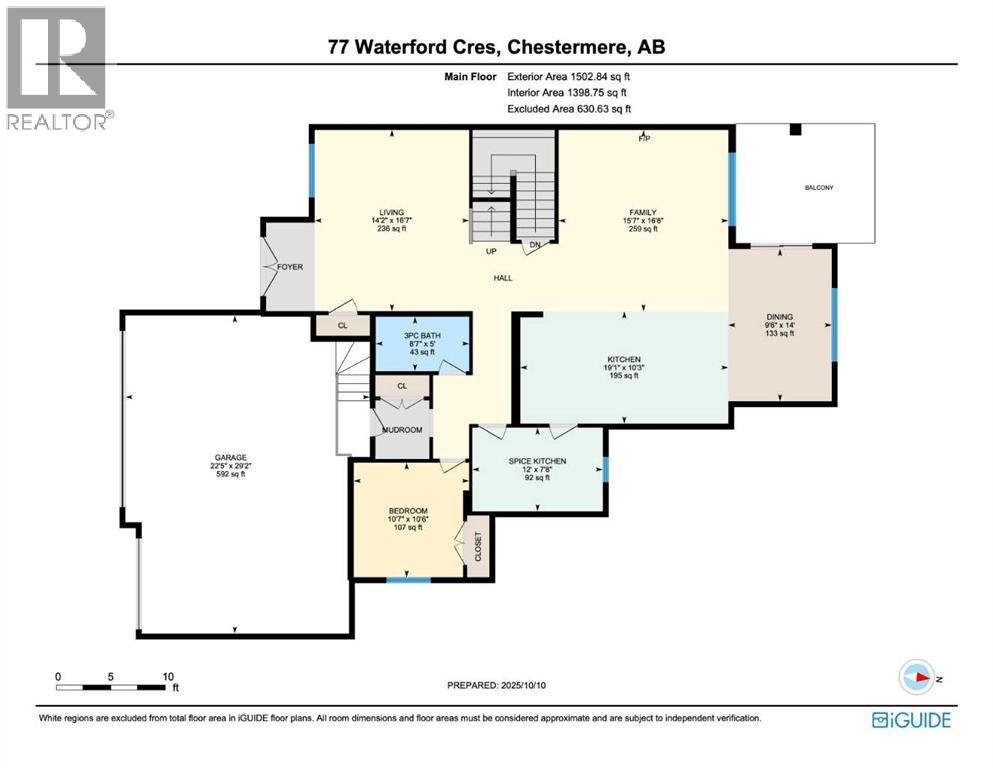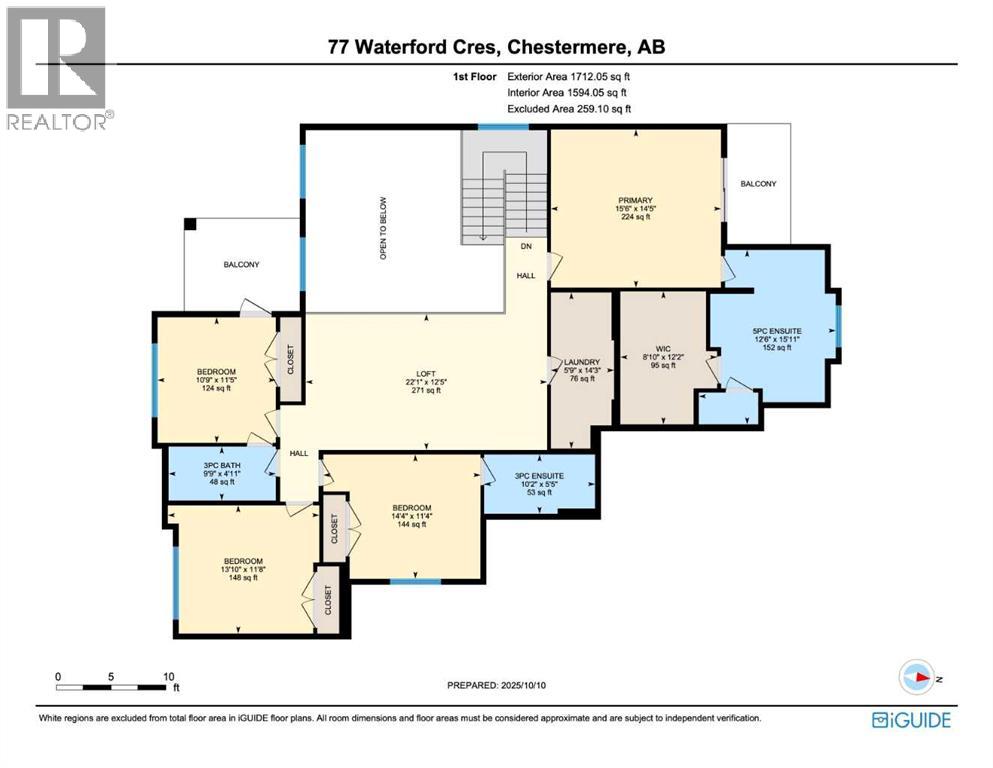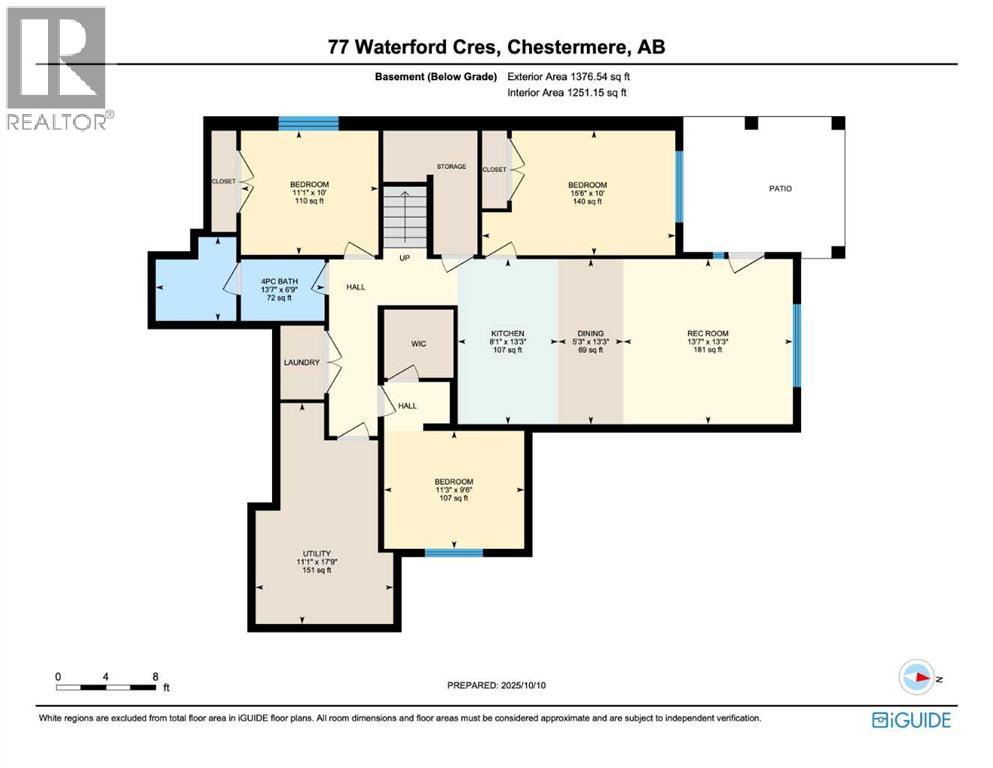8 Bedroom
5 Bathroom
3,215 ft2
Fireplace
None
Forced Air
Landscaped
$1,189,000
***Limited-Time Offer! Get $15,000 in upgrades when you submit a firm offer by November 30, 2025 — make your dream home even better at no extra cost!*** Introducing a one-of-a-kind luxury Showhome by Devine Custom Homes—offering over 4,500 sq ft of impeccably finished living space in the prestigious Waterford community of Chestermere. This grand residence is a true standout, featuring a rare 3-bedroom legal walkout basement suite, ideal for multi-generational living or rental income. Set on a fully landscaped lot, this home impresses inside and out with its two balconies, rear deck, covered patio, and a grand front porch ideal for enjoying the outdoors in every season. The striking glass double front doors open into a dramatic open-to-above formal living room, leading to an expansive great room and a chef-inspired gourmet kitchen. A generous spice kitchen, main floor bedroom, and a full 3-piece bathroom offer practicality and flexibility. Upstairs, you’ll find four spacious bedrooms, including a lavish primary suite with a private balcony and a secondary master suite. A large bonus room overlooking the main living area enhances the sense of space and openness, perfect for family gatherings or relaxing retreats. Additional features include a triple front attached garage, high-end finishes throughout, and the incredible potential of a legal 3-bedroom basement suite with walkout access. This is a rare opportunity to own a showhome that blends luxury, design, and income potential—truly a standout in Waterford, Chestermere. (id:60626)
Property Details
|
MLS® Number
|
A2263792 |
|
Property Type
|
Single Family |
|
Community Name
|
Waterford |
|
Amenities Near By
|
Park, Playground, Schools, Shopping |
|
Features
|
Gas Bbq Hookup |
|
Parking Space Total
|
6 |
|
Plan
|
2410796 |
|
Structure
|
Deck |
Building
|
Bathroom Total
|
5 |
|
Bedrooms Above Ground
|
5 |
|
Bedrooms Below Ground
|
3 |
|
Bedrooms Total
|
8 |
|
Appliances
|
Refrigerator, Cooktop - Electric, Range - Gas, Dishwasher, Stove, Oven, Microwave, Hood Fan |
|
Basement Development
|
Finished |
|
Basement Features
|
Separate Entrance, Walk Out |
|
Basement Type
|
Full (finished) |
|
Constructed Date
|
2025 |
|
Construction Material
|
Poured Concrete, Wood Frame |
|
Construction Style Attachment
|
Detached |
|
Cooling Type
|
None |
|
Exterior Finish
|
Composite Siding, Concrete |
|
Fireplace Present
|
Yes |
|
Fireplace Total
|
1 |
|
Flooring Type
|
Carpeted, Hardwood, Tile, Vinyl Plank |
|
Foundation Type
|
Poured Concrete |
|
Heating Type
|
Forced Air |
|
Stories Total
|
2 |
|
Size Interior
|
3,215 Ft2 |
|
Total Finished Area
|
3214.89 Sqft |
|
Type
|
House |
Parking
Land
|
Acreage
|
No |
|
Fence Type
|
Partially Fenced |
|
Land Amenities
|
Park, Playground, Schools, Shopping |
|
Landscape Features
|
Landscaped |
|
Size Depth
|
10.06 M |
|
Size Frontage
|
22.86 M |
|
Size Irregular
|
5671.07 |
|
Size Total
|
5671.07 Sqft|4,051 - 7,250 Sqft |
|
Size Total Text
|
5671.07 Sqft|4,051 - 7,250 Sqft |
|
Zoning Description
|
Rc-1 |
Rooms
| Level |
Type |
Length |
Width |
Dimensions |
|
Second Level |
3pc Bathroom |
|
|
4.92 Ft x 9.75 Ft |
|
Second Level |
3pc Bathroom |
|
|
5.42 Ft x 10.17 Ft |
|
Second Level |
5pc Bathroom |
|
|
15.92 Ft x 12.50 Ft |
|
Second Level |
Bedroom |
|
|
11.42 Ft x 10.75 Ft |
|
Second Level |
Bedroom |
|
|
11.67 Ft x 13.83 Ft |
|
Second Level |
Bedroom |
|
|
11.33 Ft x 14.33 Ft |
|
Second Level |
Laundry Room |
|
|
14.25 Ft x 5.75 Ft |
|
Second Level |
Bonus Room |
|
|
12.42 Ft x 22.08 Ft |
|
Second Level |
Primary Bedroom |
|
|
14.42 Ft x 15.50 Ft |
|
Second Level |
Other |
|
|
12.17 Ft x 8.83 Ft |
|
Main Level |
3pc Bathroom |
|
|
5.00 Ft x 8.58 Ft |
|
Main Level |
Bedroom |
|
|
10.50 Ft x 10.58 Ft |
|
Main Level |
Dining Room |
|
|
14.00 Ft x 9.50 Ft |
|
Main Level |
Family Room |
|
|
16.67 Ft x 15.58 Ft |
|
Main Level |
Kitchen |
|
|
10.25 Ft x 19.08 Ft |
|
Main Level |
Living Room |
|
|
16.58 Ft x 14.17 Ft |
|
Main Level |
Other |
|
|
7.67 Ft x 12.00 Ft |
|
Unknown |
4pc Bathroom |
|
|
6.75 Ft x 13.83 Ft |
|
Unknown |
Bedroom |
|
|
10.00 Ft x 11.08 Ft |
|
Unknown |
Bedroom |
|
|
10.00 Ft x 15.50 Ft |
|
Unknown |
Bedroom |
|
|
9.50 Ft x 11.25 Ft |
|
Unknown |
Dining Room |
|
|
13.25 Ft x 5.25 Ft |
|
Unknown |
Recreational, Games Room |
|
|
13.25 Ft x 13.58 Ft |

