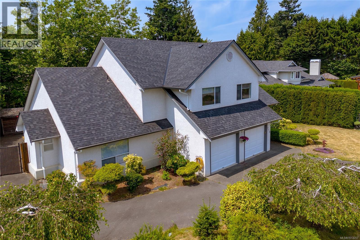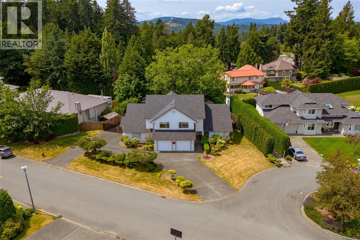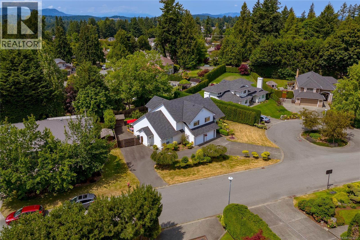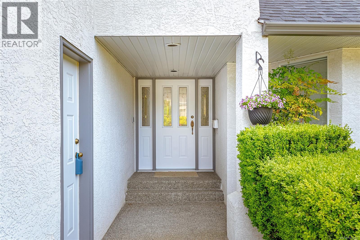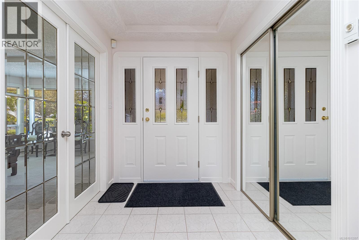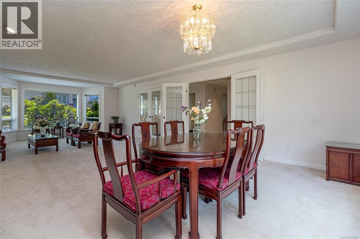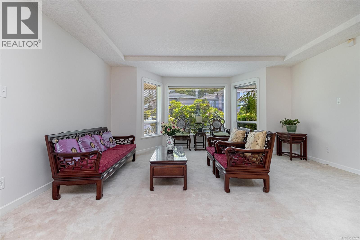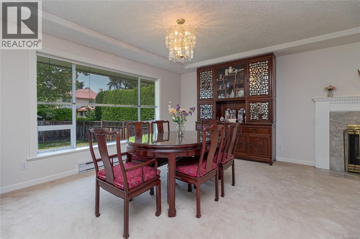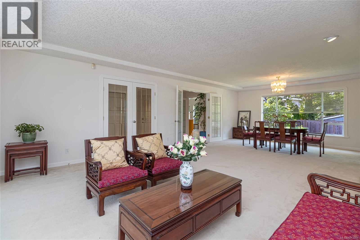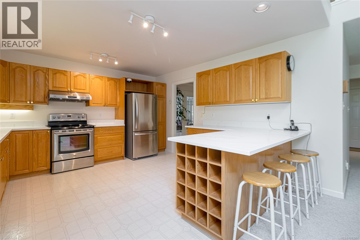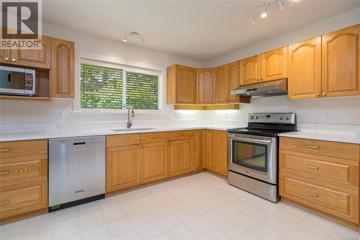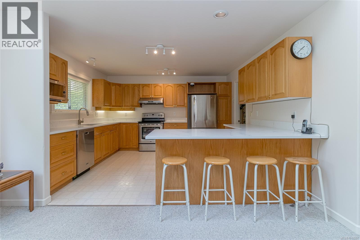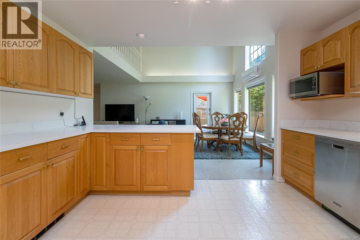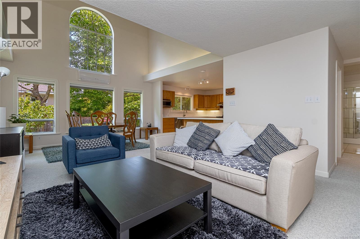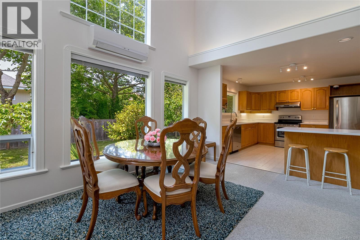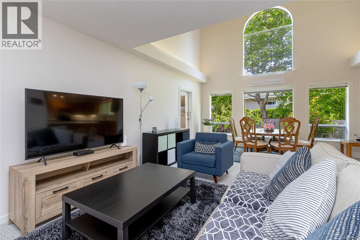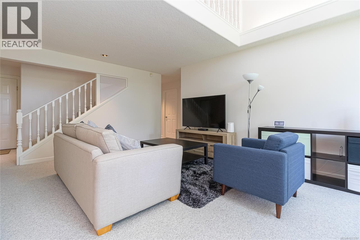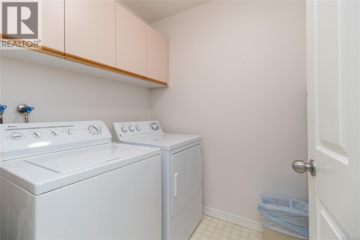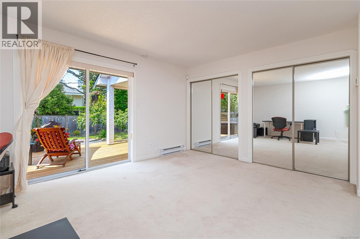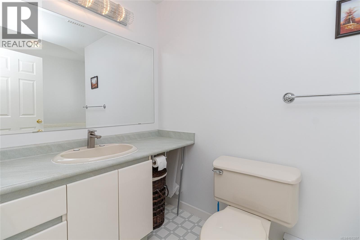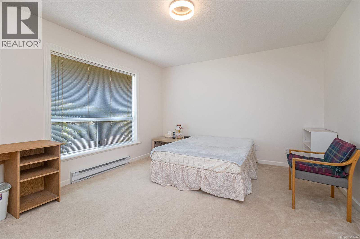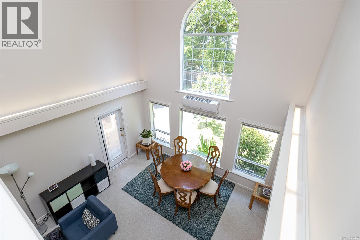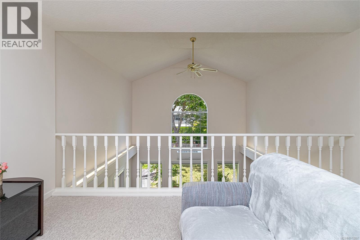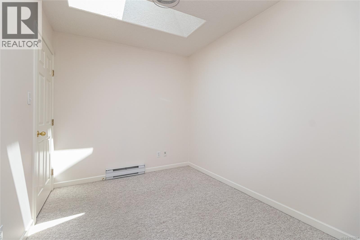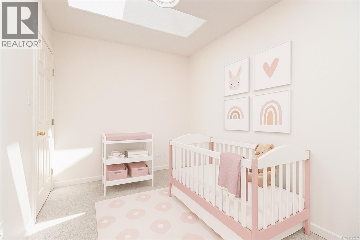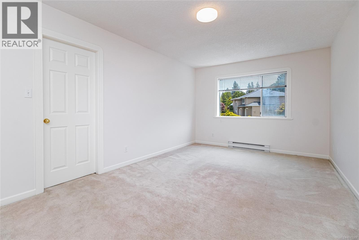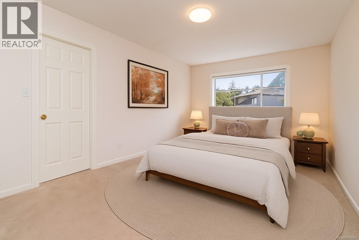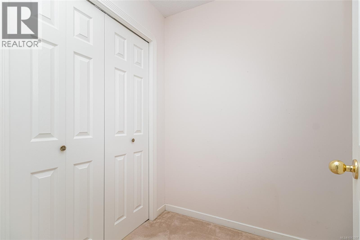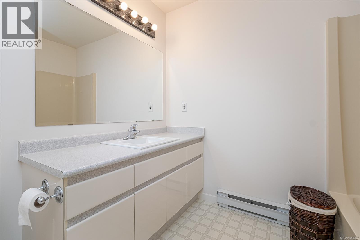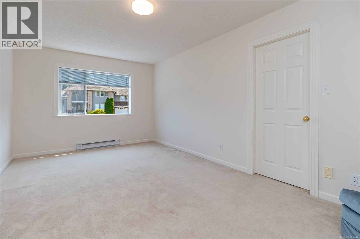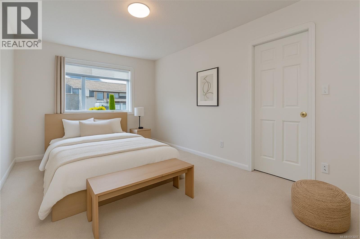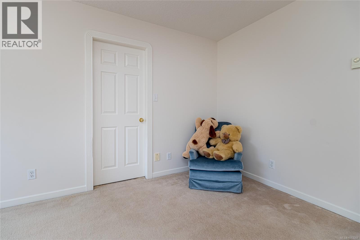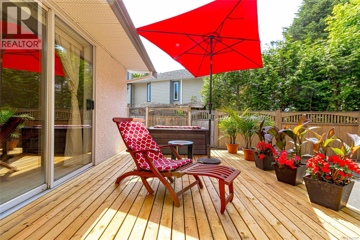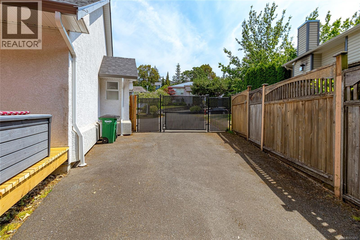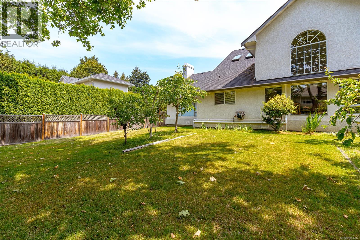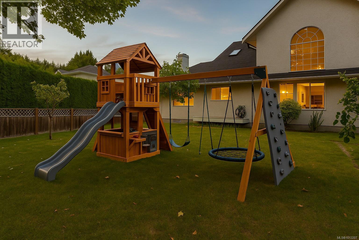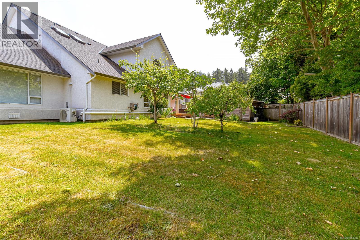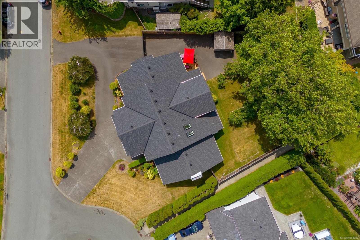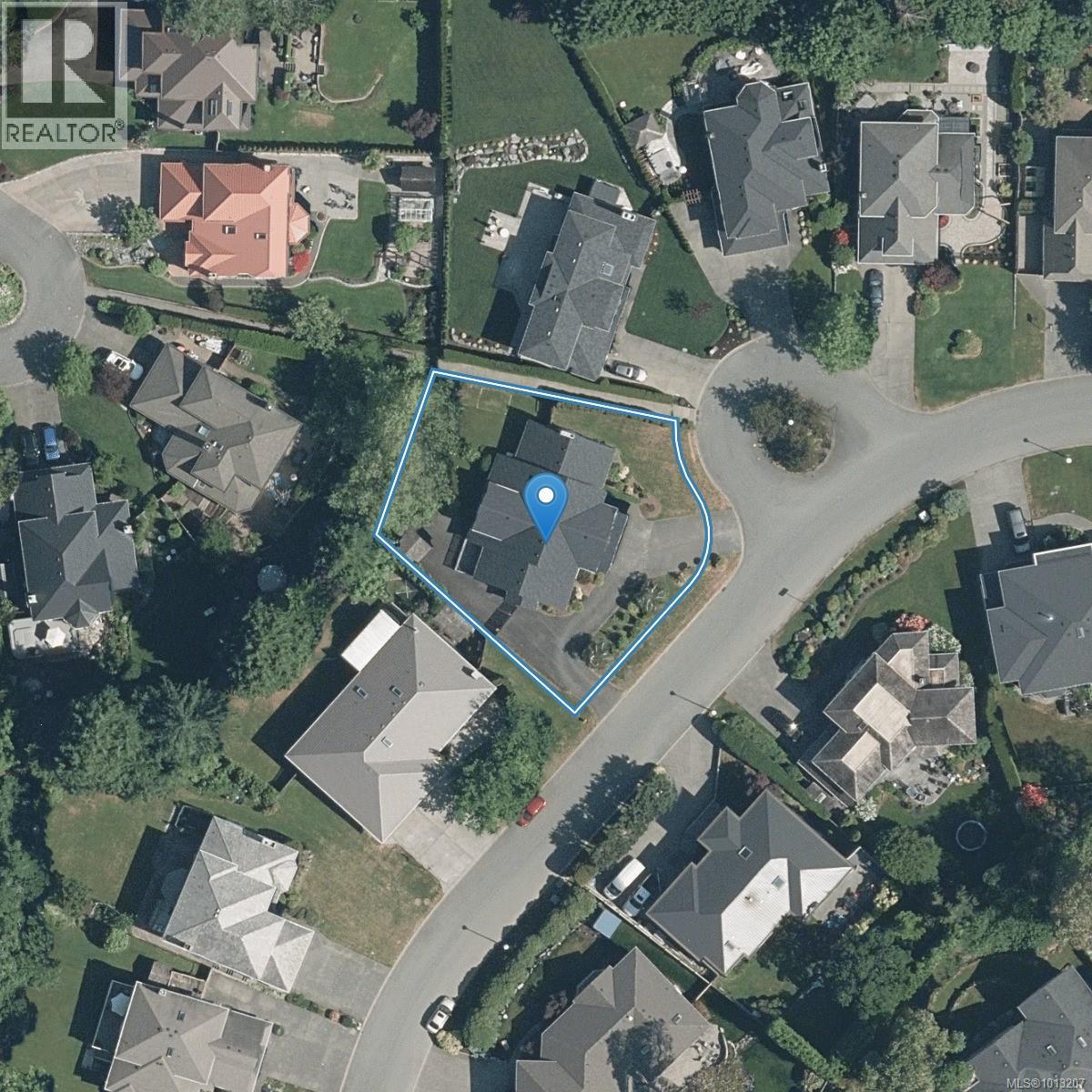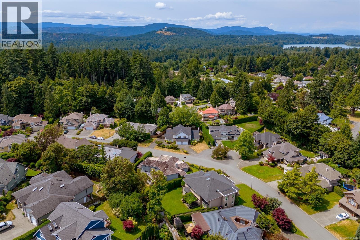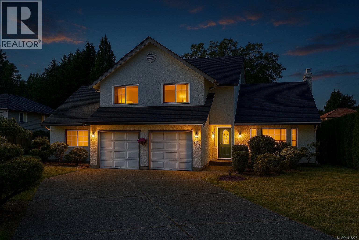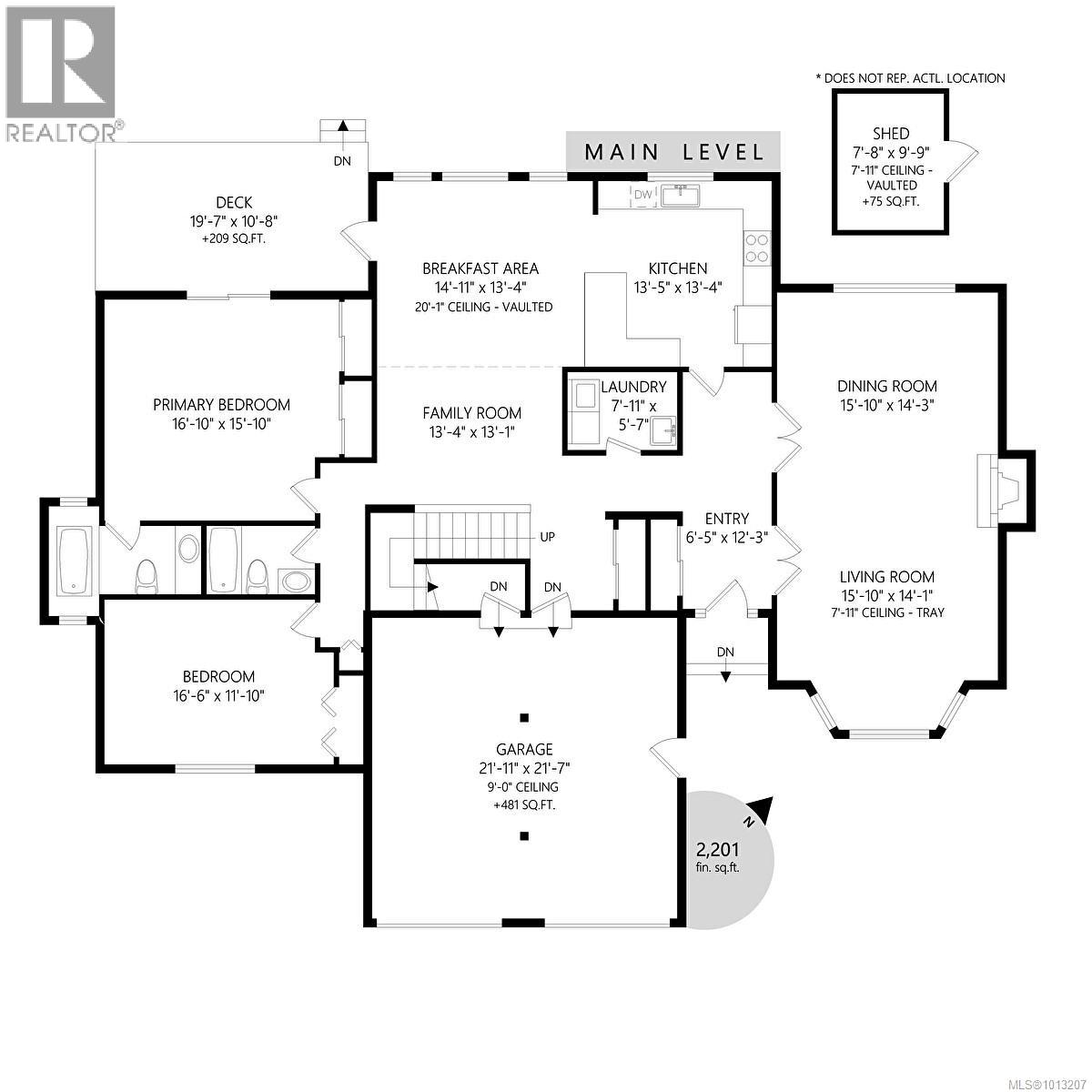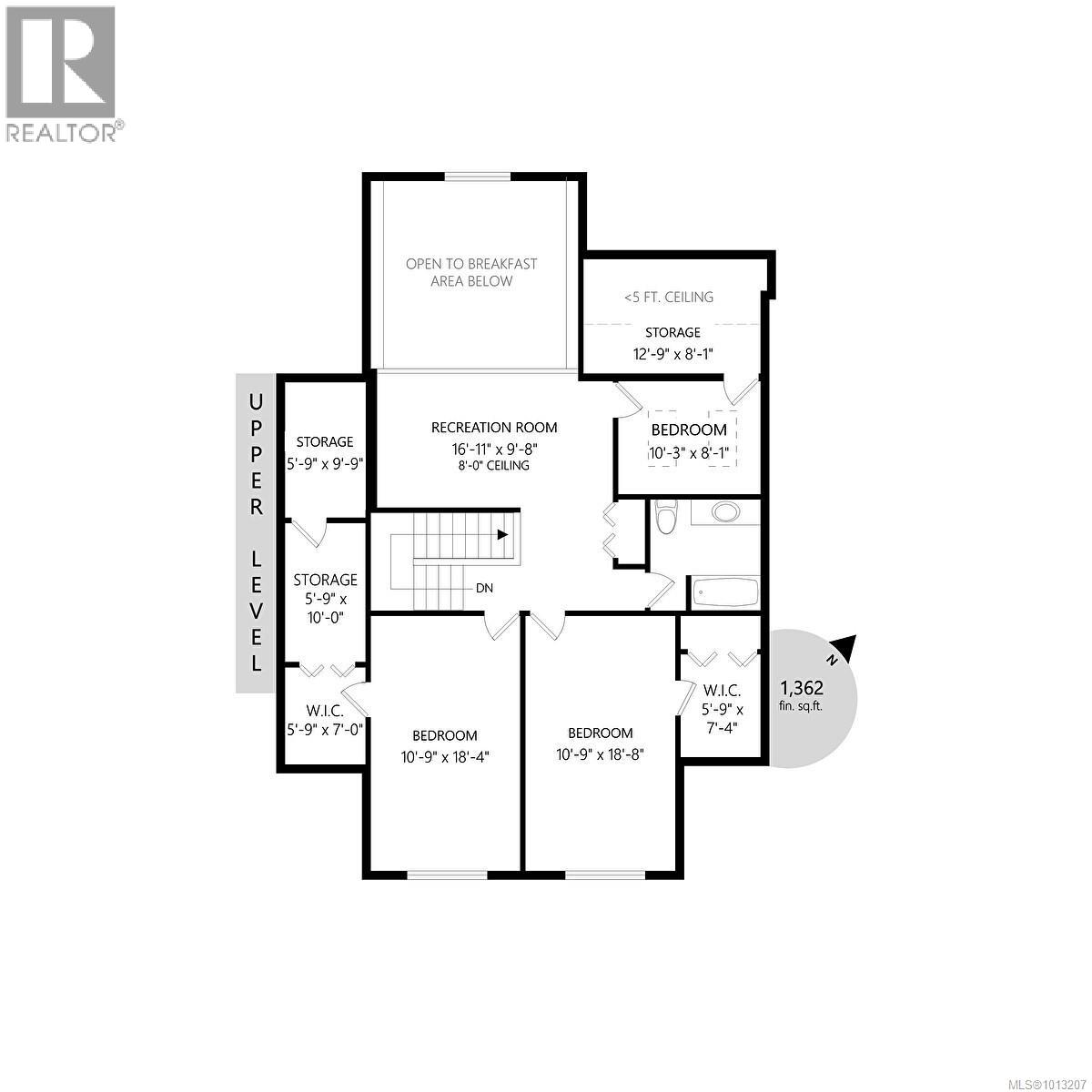5 Bedroom
3 Bathroom
4,044 ft2
Fireplace
Air Conditioned
Baseboard Heaters, Heat Pump
$1,699,000
This beautifully maintained 5-bedroom, 3-bathroom home is the perfect fit for large or multi-generational families, offering space, flexibility, and comfort all under one roof. Thoughtfully updated with a new kitchen countertop and a sunny deck, the home offers a bright, flexible layout with generous bedrooms, excellent storage, and natural light streaming through every room. The beautifully landscaped front yard features a wide U-shaped driveway—ideal for multiple vehicles, easy entry, and curb appeal. A fully fenced backyard provides a safe space for kids and pets, plus there’s a gated side yard with RV or boat parking. Located in one of the area’s most desirable and family-friendly neighborhoods, within walking distance to Claremont Secondary School, Royal Oak Burial Park, and a few minutes drive to Broadmead Village, Mattick’s Farm, Cordova Bay Golf Course, Lochside Trail, and more. This is a rare opportunity to own a truly cherished home in an unbeatable location. (id:60626)
Property Details
|
MLS® Number
|
1013207 |
|
Property Type
|
Single Family |
|
Neigbourhood
|
Cordova Bay |
|
Features
|
Other |
|
Parking Space Total
|
5 |
|
Plan
|
Vip49930 |
|
Structure
|
Shed |
Building
|
Bathroom Total
|
3 |
|
Bedrooms Total
|
5 |
|
Constructed Date
|
1991 |
|
Cooling Type
|
Air Conditioned |
|
Fireplace Present
|
Yes |
|
Fireplace Total
|
1 |
|
Heating Fuel
|
Propane |
|
Heating Type
|
Baseboard Heaters, Heat Pump |
|
Size Interior
|
4,044 Ft2 |
|
Total Finished Area
|
3563 Sqft |
|
Type
|
House |
Land
|
Acreage
|
No |
|
Size Irregular
|
11434 |
|
Size Total
|
11434 Sqft |
|
Size Total Text
|
11434 Sqft |
|
Zoning Description
|
Rs-12 |
|
Zoning Type
|
Residential |
Rooms
| Level |
Type |
Length |
Width |
Dimensions |
|
Second Level |
Bathroom |
|
|
4-Piece |
|
Second Level |
Storage |
|
|
5'9 x 9'9 |
|
Second Level |
Storage |
|
|
5'9 x 10'0 |
|
Second Level |
Storage |
|
|
12'9 x 8'1 |
|
Second Level |
Bedroom |
|
|
10'3 x 8'1 |
|
Second Level |
Bedroom |
|
|
10'9 x 18'8 |
|
Second Level |
Bedroom |
|
|
10'9 x 18'4 |
|
Main Level |
Bathroom |
|
|
4-Piece |
|
Main Level |
Ensuite |
|
|
4-Piece |
|
Main Level |
Bedroom |
|
|
16'6 x 11'10 |
|
Main Level |
Primary Bedroom |
|
|
16'10 x 15'10 |
|
Main Level |
Laundry Room |
|
|
7'11 x 5'7 |
|
Main Level |
Kitchen |
|
|
13'5 x 13'4 |
|
Main Level |
Eating Area |
|
|
14'11 x 13'4 |
|
Main Level |
Family Room |
|
|
13'4 x 13'1 |
|
Main Level |
Entrance |
|
|
6'5 x 12'3 |
|
Main Level |
Dining Room |
|
|
15'10 x 14'3 |
|
Main Level |
Living Room |
|
|
15'10 x 14'1 |

