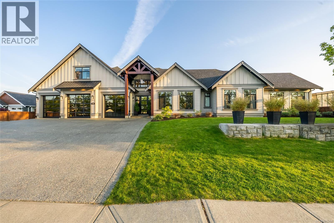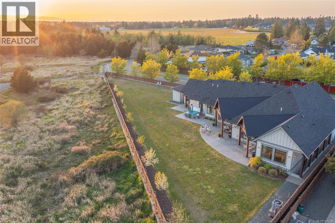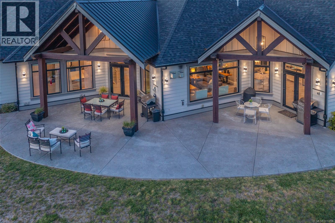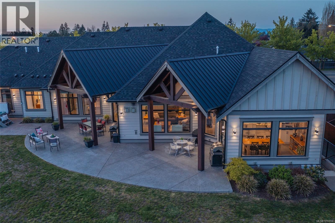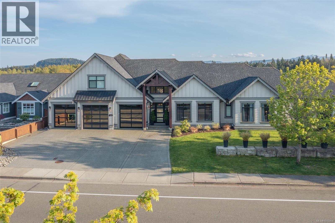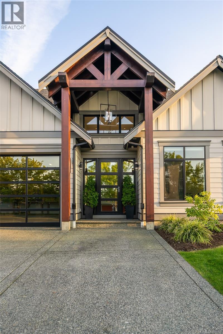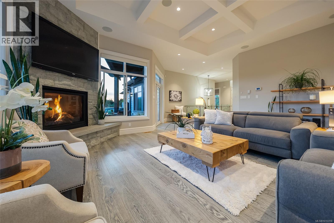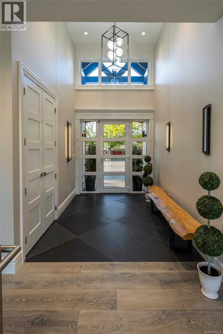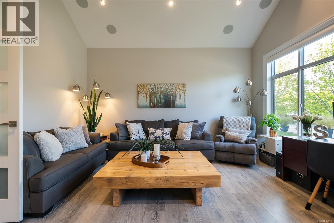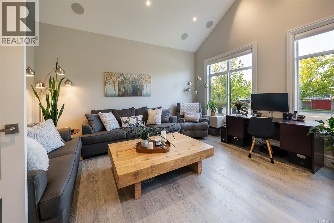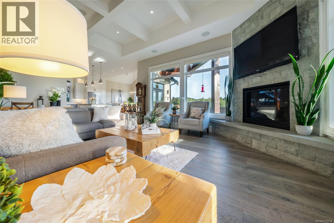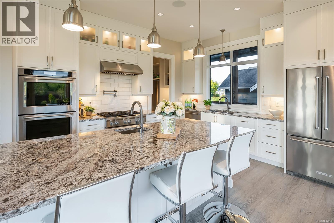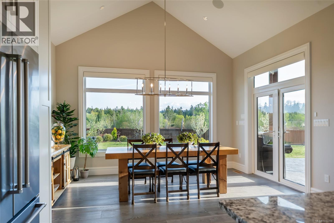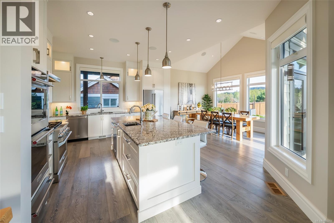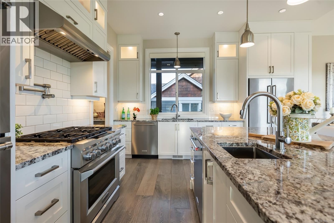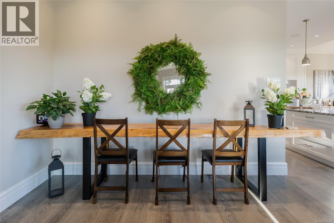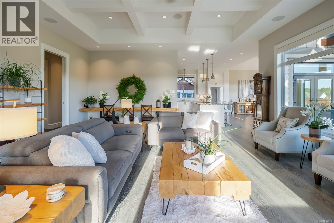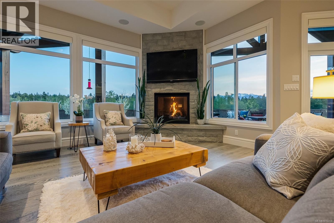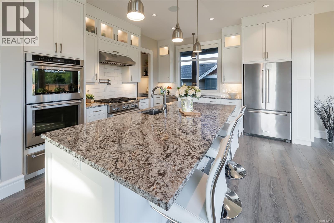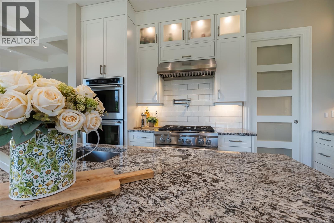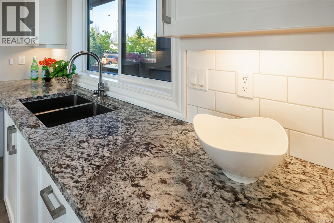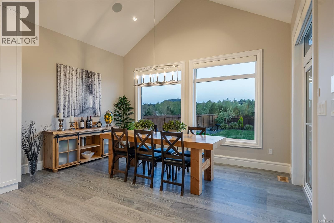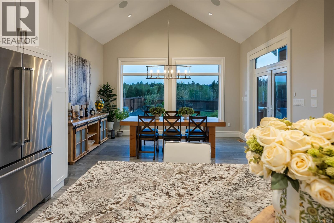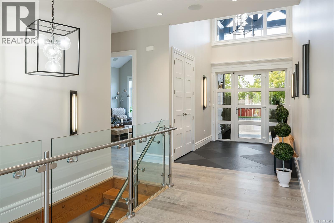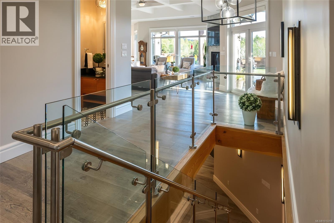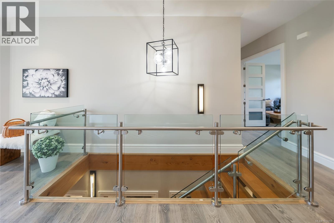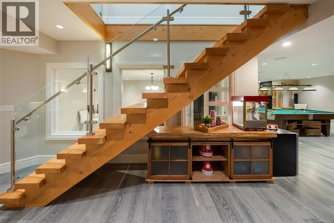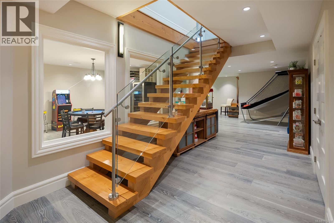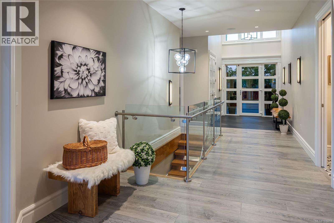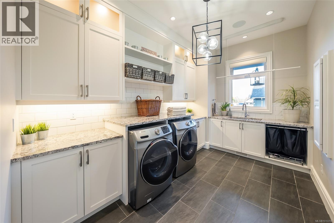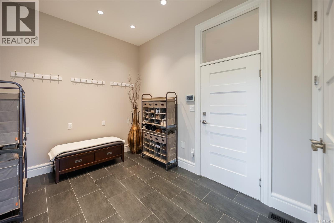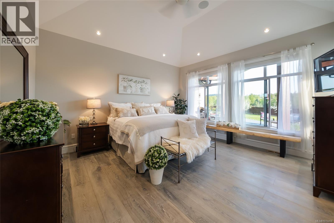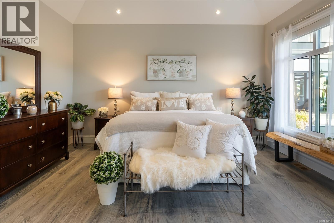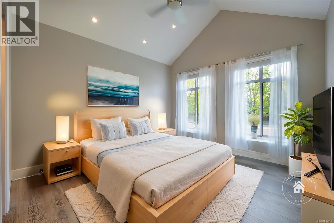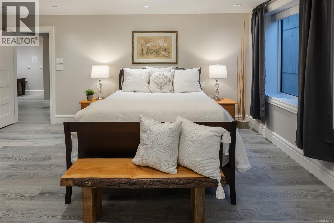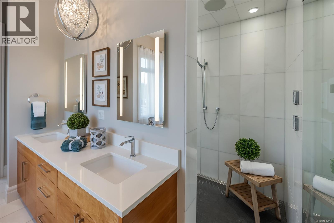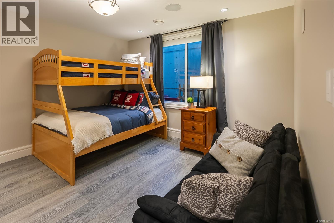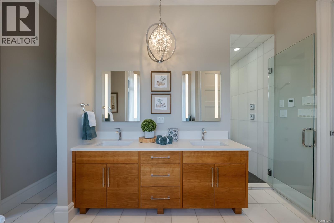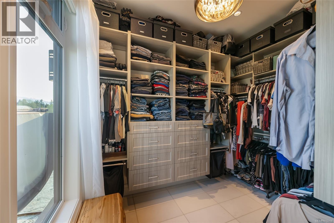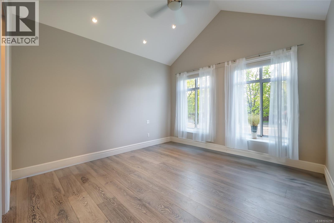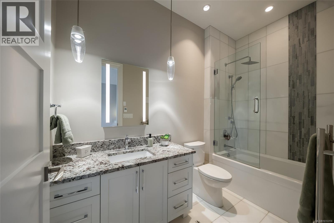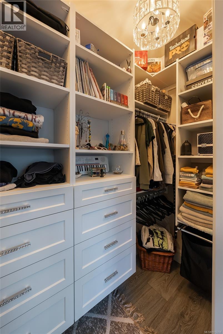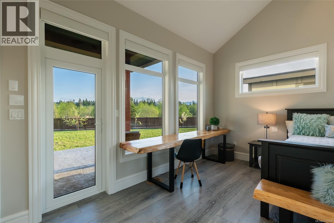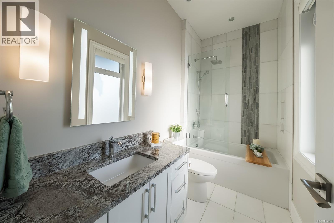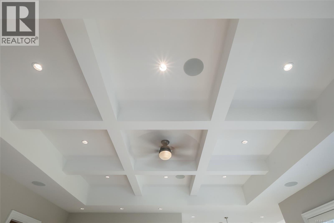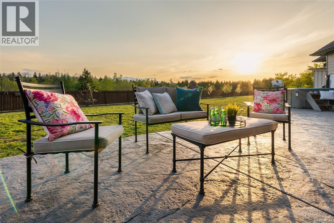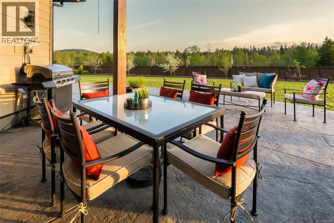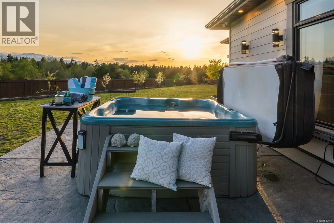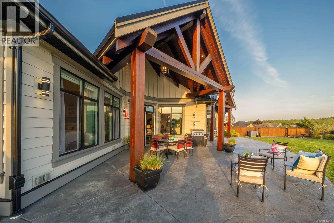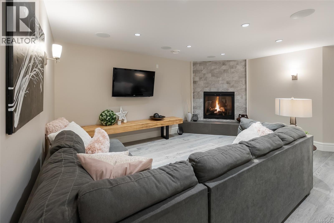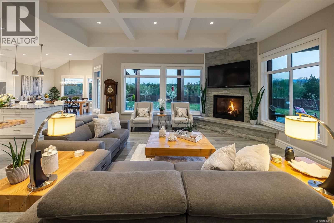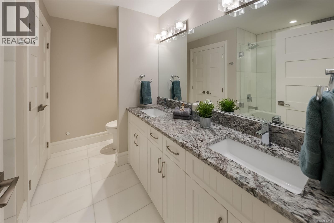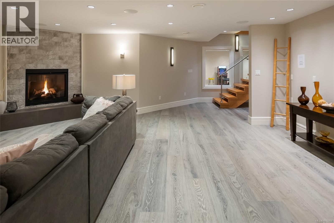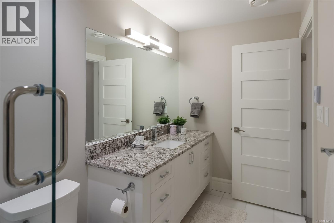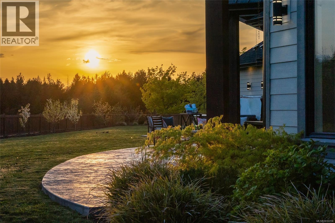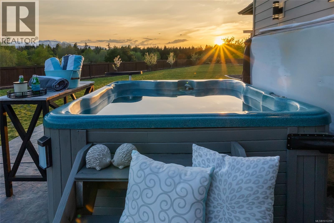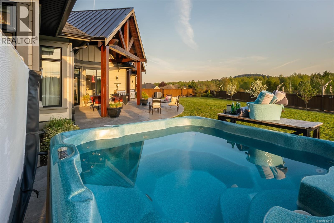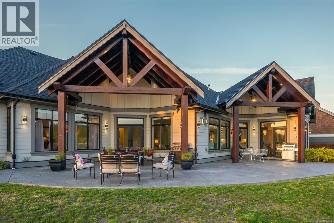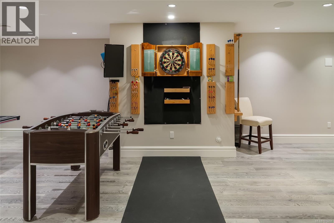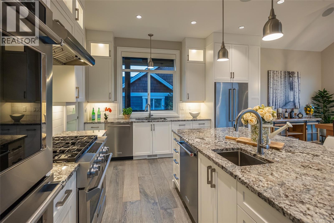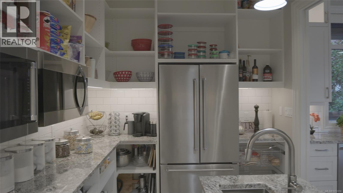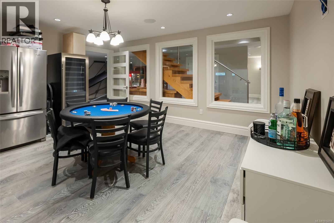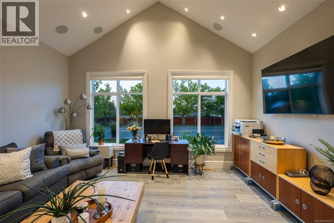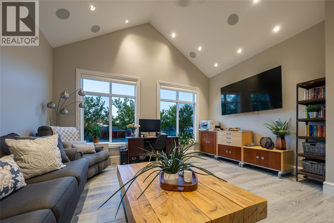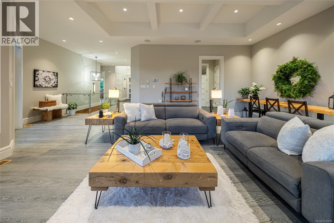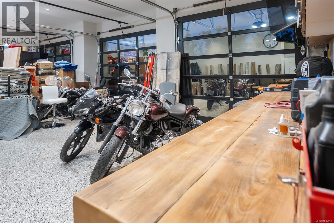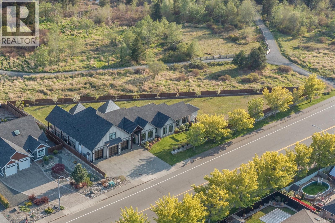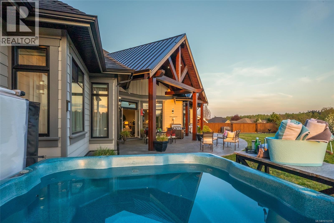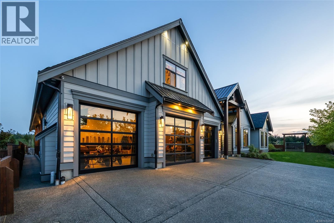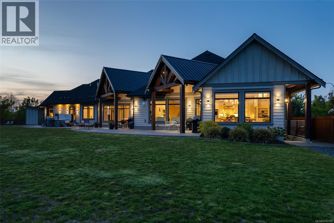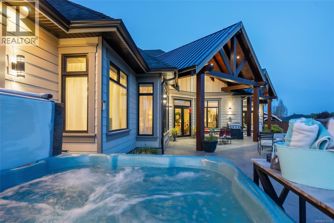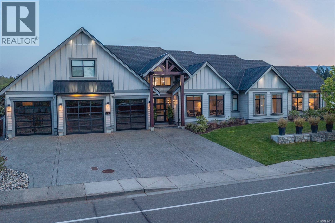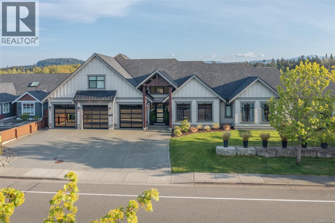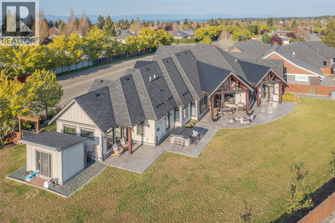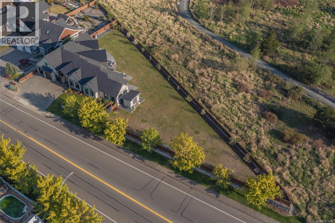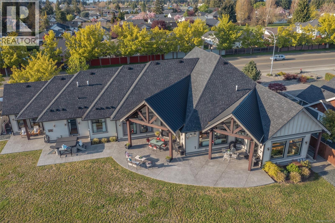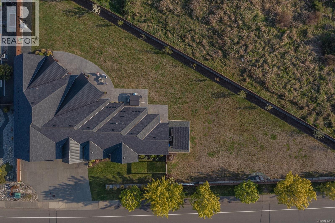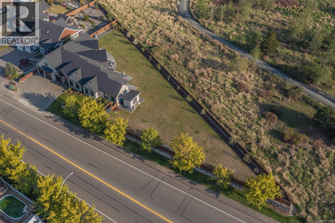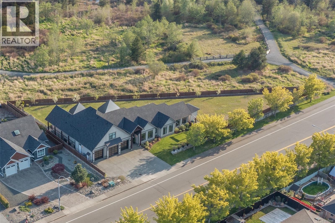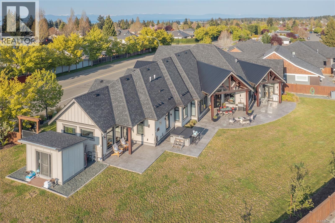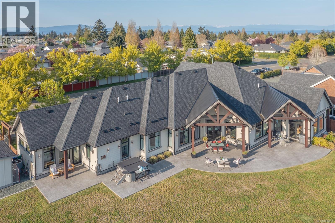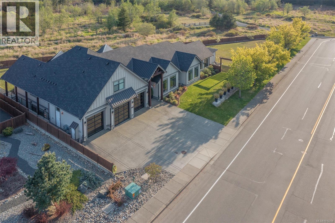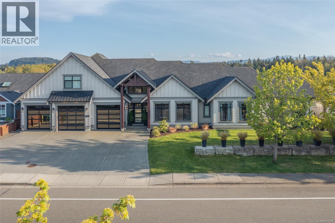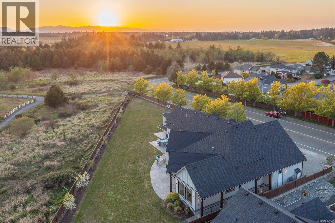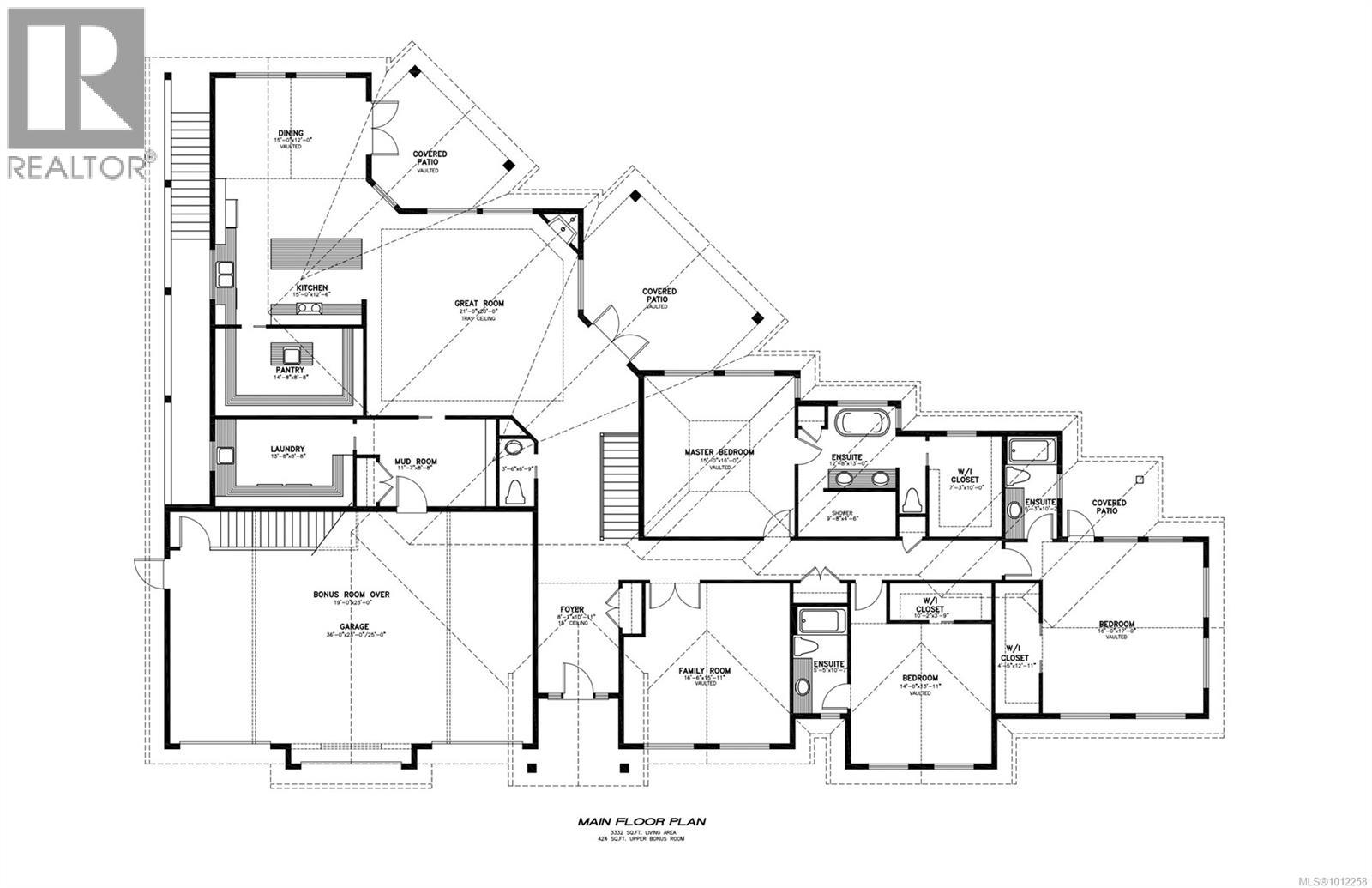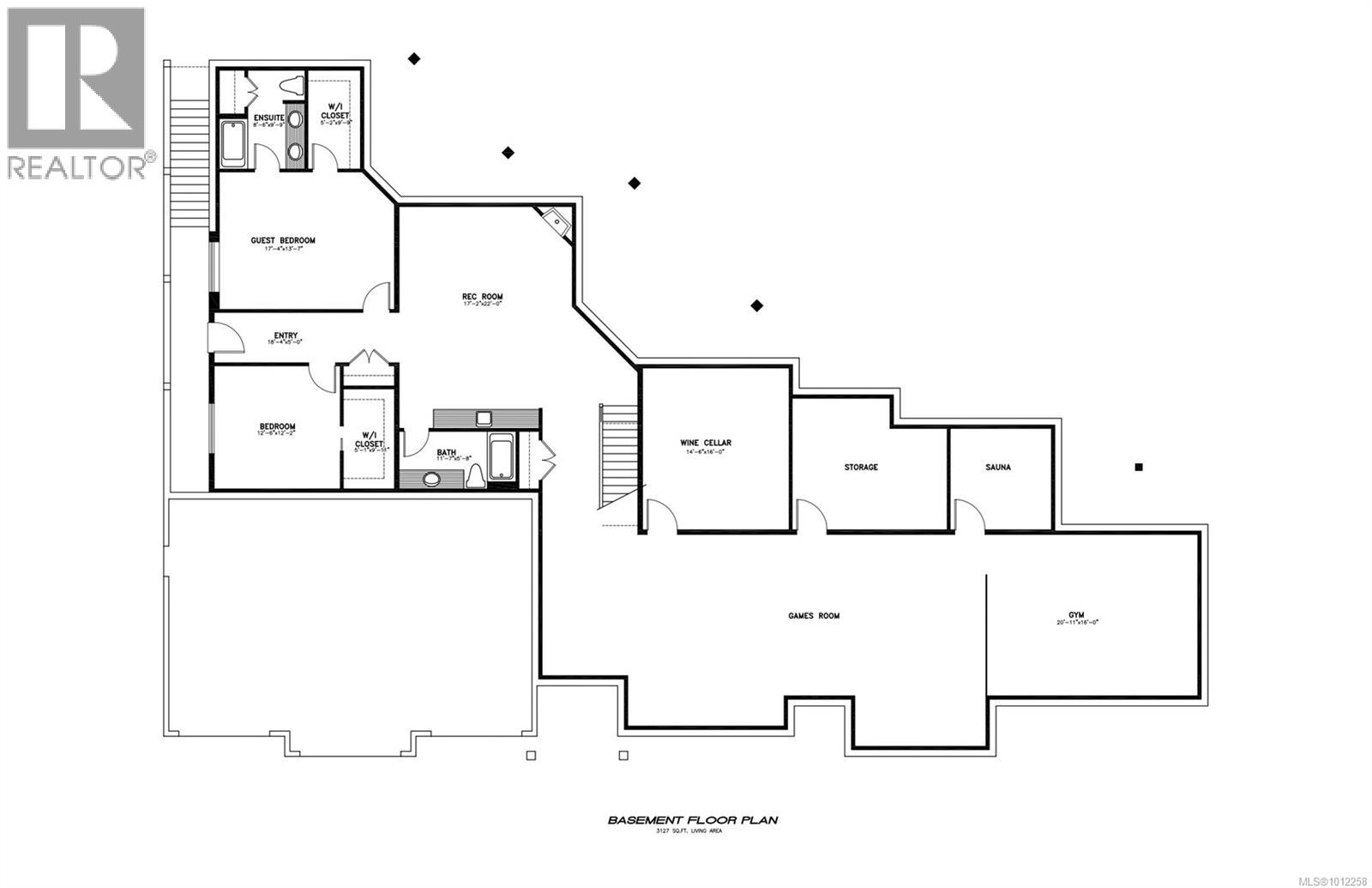6 Bedroom
6 Bathroom
6,883 ft2
Contemporary, Westcoast
Fireplace
Air Conditioned, Central Air Conditioning
Forced Air, Heat Pump
Acreage
$2,195,000
HUGE $200,000 PRICE DROP - NOW OVER $300,000 BELOW ASSESSED VALUE! This nearly 7,000 sqft multi-generational estate is a rare opportunity combining luxury, privacy & incredible value. Designed with connection & independence in mind, the main level offers 3,600+ sqft with a lavish primary suite + 2 additional bedrooms, each with its own ensuite. Soaring ceilings, Douglas fir beams & meticulous craftsmanship elevate the living experience. The chef’s kitchen is a showstopper with premium gas appliances, double ovens, warming drawer, dual fridges, 3 dishwashers & butler’s pantry. A large bonus room above the oversized 3-car garage provides flexible guest or hobby space. The lower level is perfectly suited for extended family with 2 bedrooms & private baths, a massive media/games room, gym & roughed-in sauna. Heated tile floors & a 6-zone climate system for year-round comfort. Backing onto protected parkland, this is an unparalleled blend of space, design & value. (id:60626)
Property Details
|
MLS® Number
|
1012258 |
|
Property Type
|
Single Family |
|
Neigbourhood
|
Parksville |
|
Features
|
Central Location, Level Lot, Park Setting, Irregular Lot Size, Partially Cleared, Other |
|
Parking Space Total
|
6 |
|
Plan
|
Epp57565 |
|
Structure
|
Shed |
|
View Type
|
Mountain View |
Building
|
Bathroom Total
|
6 |
|
Bedrooms Total
|
6 |
|
Architectural Style
|
Contemporary, Westcoast |
|
Constructed Date
|
2018 |
|
Cooling Type
|
Air Conditioned, Central Air Conditioning |
|
Fireplace Present
|
Yes |
|
Fireplace Total
|
2 |
|
Heating Fuel
|
Natural Gas |
|
Heating Type
|
Forced Air, Heat Pump |
|
Size Interior
|
6,883 Ft2 |
|
Total Finished Area
|
6883 Sqft |
|
Type
|
House |
Land
|
Access Type
|
Road Access |
|
Acreage
|
Yes |
|
Size Irregular
|
1.08 |
|
Size Total
|
1.08 Ac |
|
Size Total Text
|
1.08 Ac |
|
Zoning Type
|
Residential |
Rooms
| Level |
Type |
Length |
Width |
Dimensions |
|
Second Level |
Bedroom |
19 ft |
23 ft |
19 ft x 23 ft |
|
Lower Level |
Gym |
21 ft |
16 ft |
21 ft x 16 ft |
|
Lower Level |
Wine Cellar |
15 ft |
16 ft |
15 ft x 16 ft |
|
Lower Level |
Bathroom |
12 ft |
6 ft |
12 ft x 6 ft |
|
Lower Level |
Bedroom |
13 ft |
12 ft |
13 ft x 12 ft |
|
Lower Level |
Recreation Room |
17 ft |
22 ft |
17 ft x 22 ft |
|
Lower Level |
Entrance |
18 ft |
5 ft |
18 ft x 5 ft |
|
Lower Level |
Bathroom |
9 ft |
10 ft |
9 ft x 10 ft |
|
Lower Level |
Bedroom |
17 ft |
14 ft |
17 ft x 14 ft |
|
Main Level |
Dining Room |
15 ft |
12 ft |
15 ft x 12 ft |
|
Main Level |
Family Room |
17 ft |
16 ft |
17 ft x 16 ft |
|
Main Level |
Bathroom |
5 ft |
11 ft |
5 ft x 11 ft |
|
Main Level |
Bedroom |
14 ft |
14 ft |
14 ft x 14 ft |
|
Main Level |
Bedroom |
16 ft |
17 ft |
16 ft x 17 ft |
|
Main Level |
Bathroom |
5 ft |
10 ft |
5 ft x 10 ft |
|
Main Level |
Bathroom |
13 ft |
13 ft |
13 ft x 13 ft |
|
Main Level |
Primary Bedroom |
15 ft |
16 ft |
15 ft x 16 ft |
|
Main Level |
Entrance |
8 ft |
11 ft |
8 ft x 11 ft |
|
Main Level |
Bathroom |
4 ft |
7 ft |
4 ft x 7 ft |
|
Main Level |
Laundry Room |
14 ft |
9 ft |
14 ft x 9 ft |
|
Main Level |
Mud Room |
12 ft |
9 ft |
12 ft x 9 ft |
|
Main Level |
Great Room |
21 ft |
22 ft |
21 ft x 22 ft |
|
Main Level |
Pantry |
15 ft |
9 ft |
15 ft x 9 ft |
|
Main Level |
Kitchen |
15 ft |
13 ft |
15 ft x 13 ft |
|
Main Level |
Dining Room |
15 ft |
12 ft |
15 ft x 12 ft |

