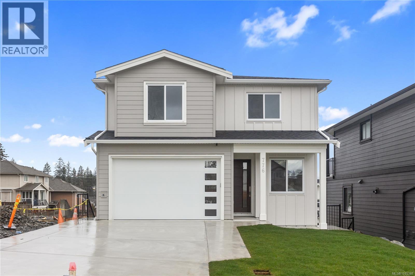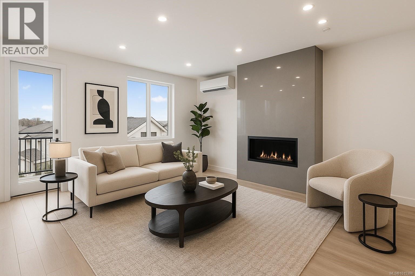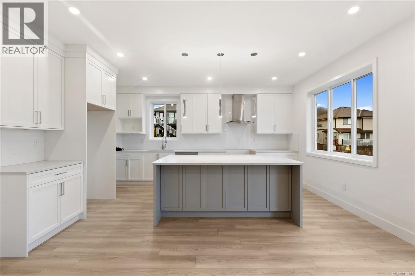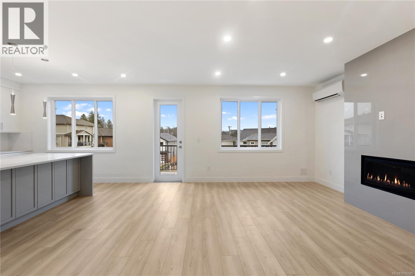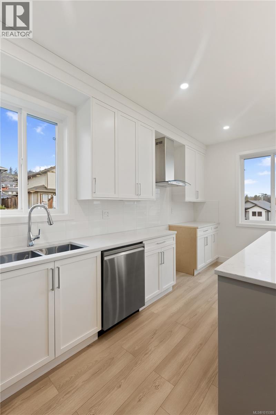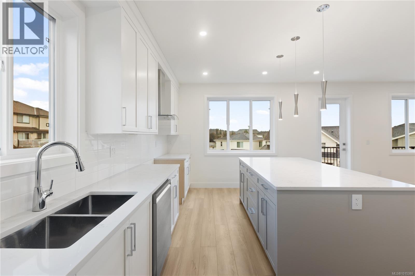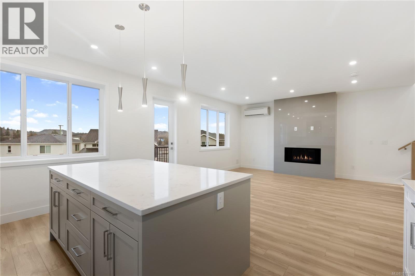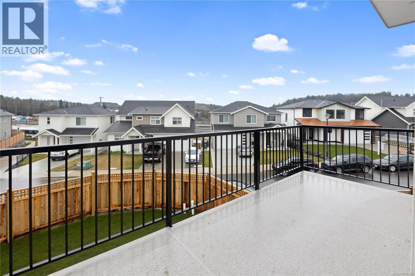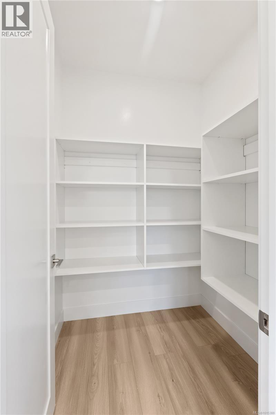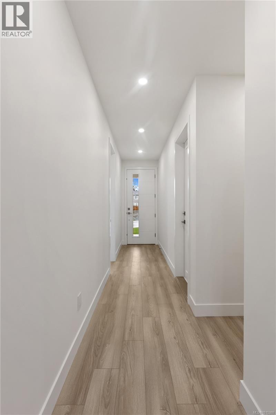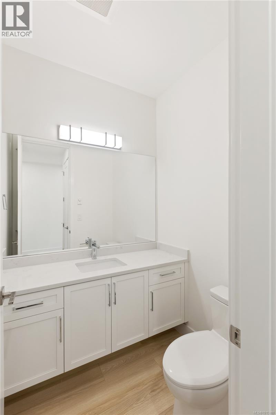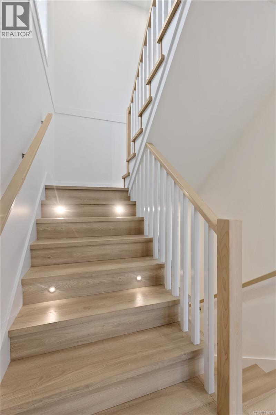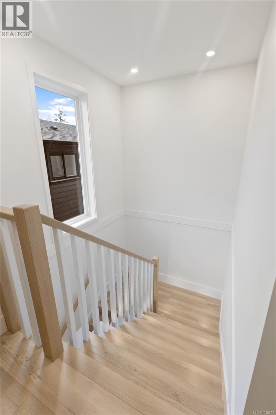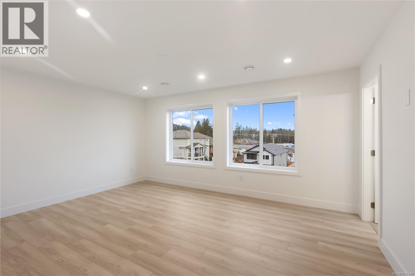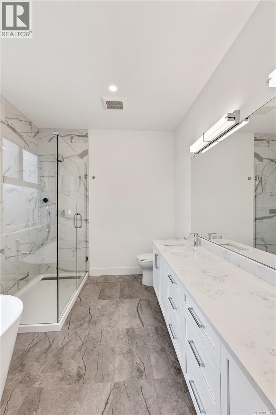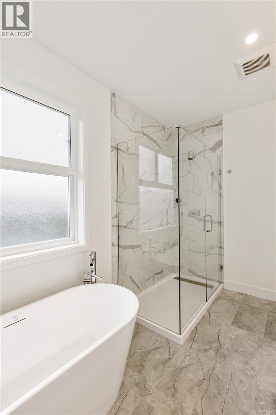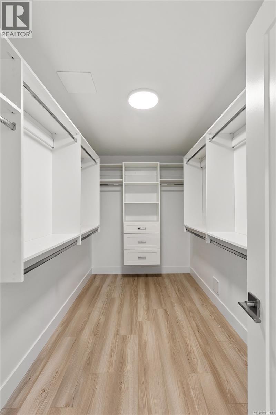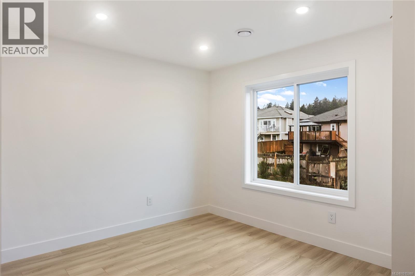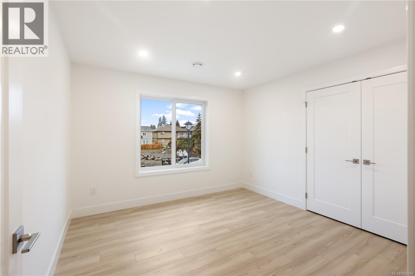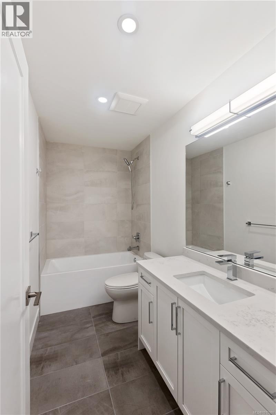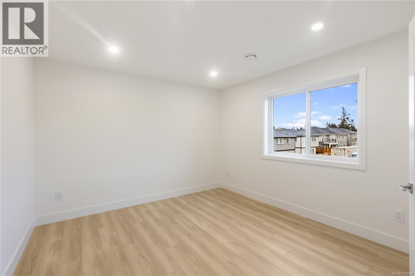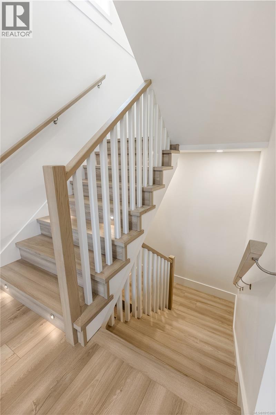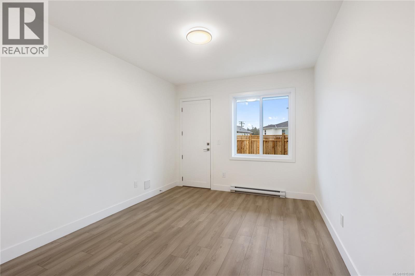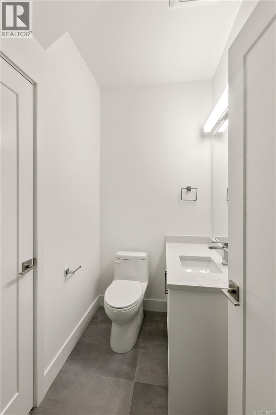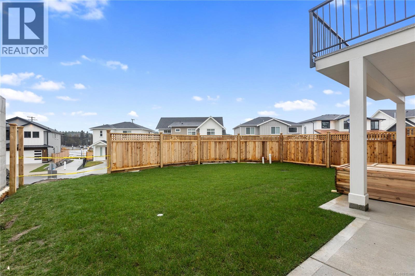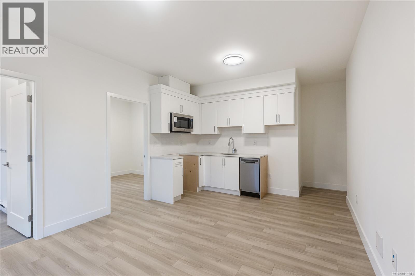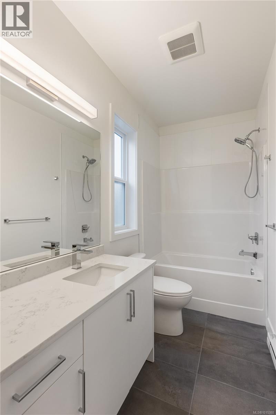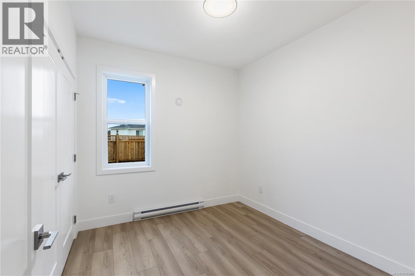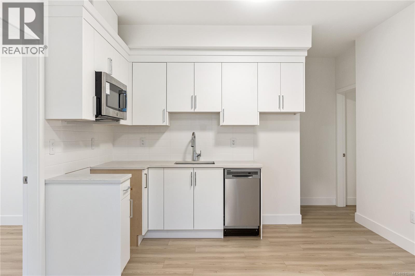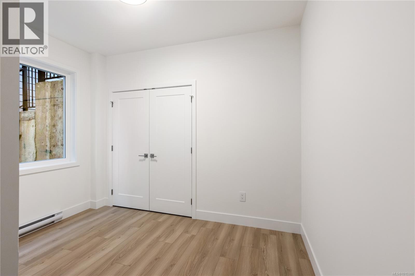6 Bedroom
5 Bathroom
3,522 ft2
Contemporary
Fireplace
Air Conditioned
Baseboard Heaters, Heat Pump
$1,399,999
Experience the perfect balance of contemporary style and practical design in the this beautifully crafted new home by Oceanwood Developments. This residence offers an impressive 6 bedrooms plus den and 5 bathrooms, including a private 2 bedroom suite which is ideal for extended family or generating income. Step inside to a bright and inviting main level, where the open concept space fills with natural light. The chef's kitchen features sleek cabinetry, quartz counters and a large island that anchors the living and dining areas. From here, the door opens to a spacious balcony overlooking the fenced backyard, perfect for morning coffee or evening gatherings. A dedicated office and elegant powder room add both comfort and functionality. Upstairs the primary suite feels like a retreat, complete with a walk in closet & spa inspired ensuite offering a deep soaker tub & shower. Thoughtfully designed with modern finishes, this home delivers the best of today's family living. (id:60626)
Property Details
|
MLS® Number
|
1015388 |
|
Property Type
|
Single Family |
|
Neigbourhood
|
Bear Mountain |
|
Features
|
Cul-de-sac, Other |
|
Parking Space Total
|
4 |
Building
|
Bathroom Total
|
5 |
|
Bedrooms Total
|
6 |
|
Architectural Style
|
Contemporary |
|
Constructed Date
|
2025 |
|
Cooling Type
|
Air Conditioned |
|
Fireplace Present
|
Yes |
|
Fireplace Total
|
1 |
|
Heating Type
|
Baseboard Heaters, Heat Pump |
|
Size Interior
|
3,522 Ft2 |
|
Total Finished Area
|
2955 Sqft |
|
Type
|
House |
Parking
Land
|
Acreage
|
No |
|
Size Irregular
|
4312 |
|
Size Total
|
4312 Sqft |
|
Size Total Text
|
4312 Sqft |
|
Zoning Type
|
Residential |
Rooms
| Level |
Type |
Length |
Width |
Dimensions |
|
Second Level |
Laundry Room |
|
|
5'9 x 8'10 |
|
Second Level |
Bathroom |
|
|
4-Piece |
|
Second Level |
Bedroom |
|
|
11'7 x 11'3 |
|
Second Level |
Bedroom |
|
|
11'5 x 11'3 |
|
Second Level |
Bedroom |
10 ft |
|
10 ft x Measurements not available |
|
Second Level |
Bathroom |
|
|
5-Piece |
|
Second Level |
Primary Bedroom |
|
|
16'6 x 12'7 |
|
Lower Level |
Bedroom |
|
|
11'1 x 7'10 |
|
Lower Level |
Bedroom |
|
|
9'1 x 9'9 |
|
Lower Level |
Bathroom |
|
|
4-Piece |
|
Lower Level |
Living Room |
|
|
10'10 x 11'10 |
|
Lower Level |
Kitchen |
|
9 ft |
Measurements not available x 9 ft |
|
Lower Level |
Entrance |
5 ft |
5 ft |
5 ft x 5 ft |
|
Lower Level |
Bathroom |
|
|
2-Piece |
|
Lower Level |
Media |
|
|
10'9 x 13'8 |
|
Main Level |
Balcony |
|
|
17'2 x 6'8 |
|
Main Level |
Bathroom |
|
|
2-Piece |
|
Main Level |
Pantry |
|
|
5'4 x 5'6 |
|
Main Level |
Kitchen |
|
|
11'8 x 16'5 |
|
Main Level |
Living Room |
|
|
16'4 x 16'5 |
|
Main Level |
Den |
|
|
7'2 x 11'3 |
|
Main Level |
Entrance |
4 ft |
13 ft |
4 ft x 13 ft |

