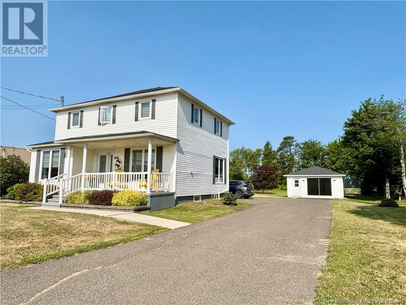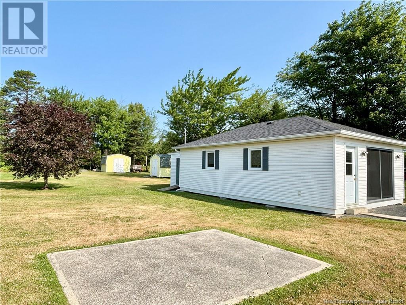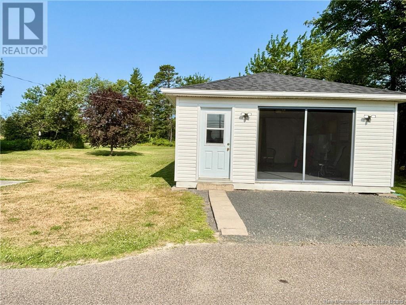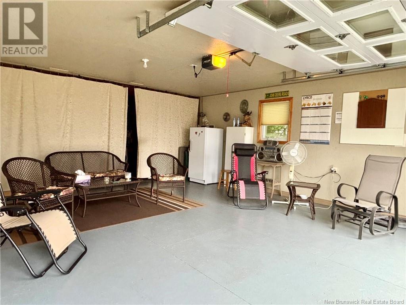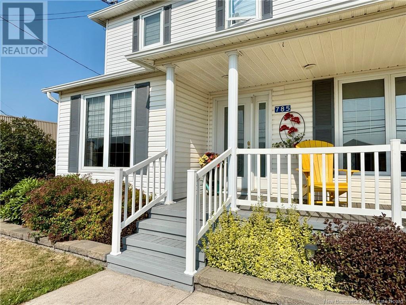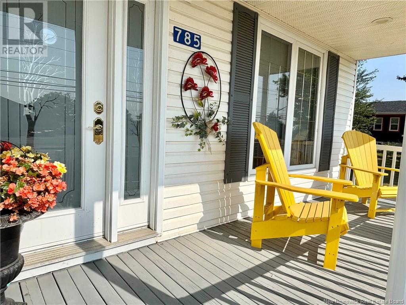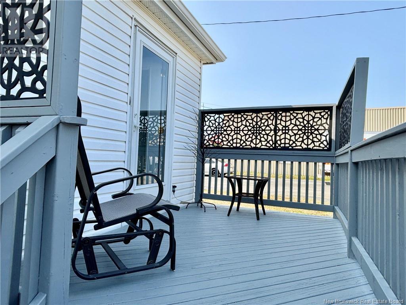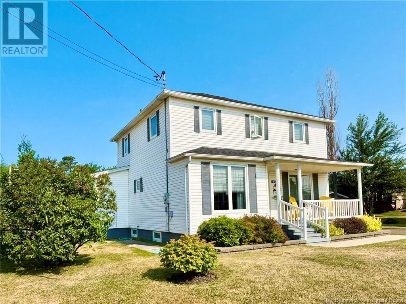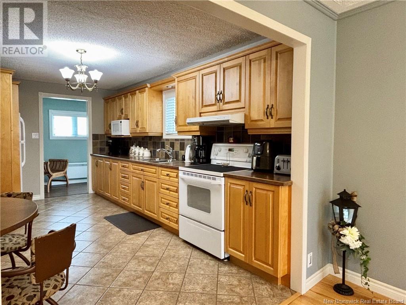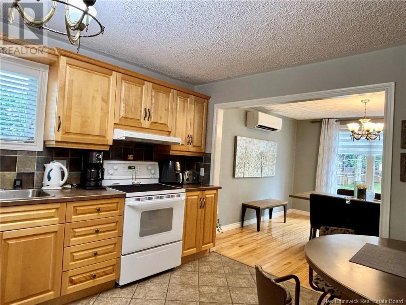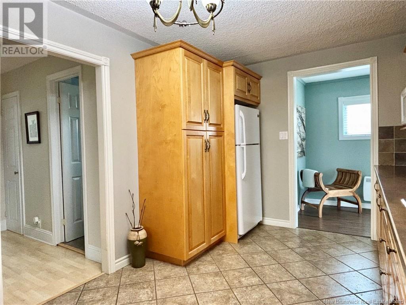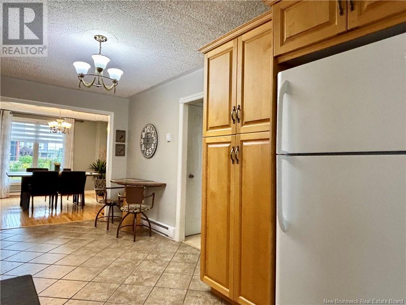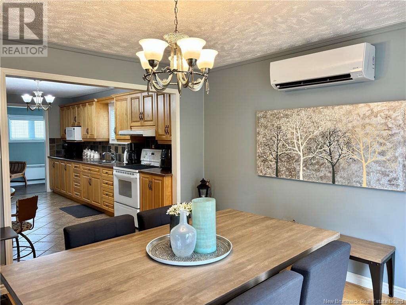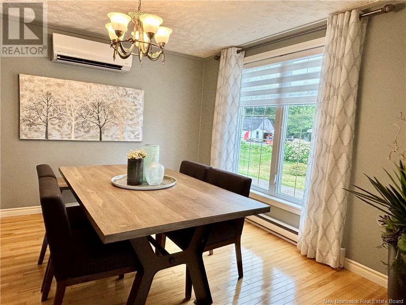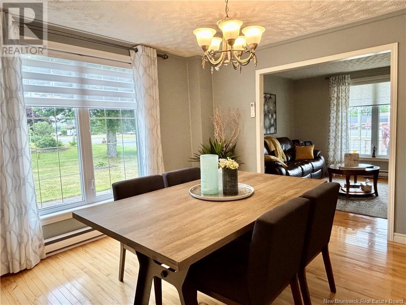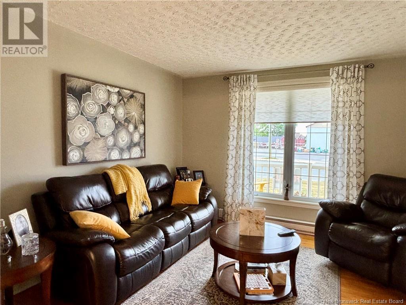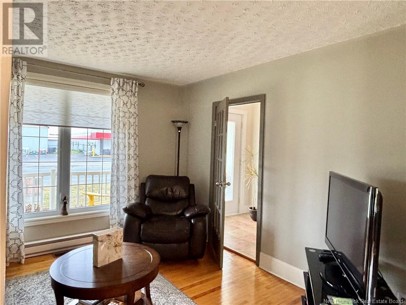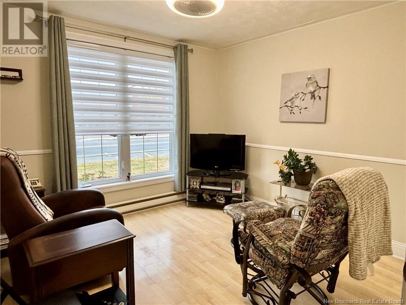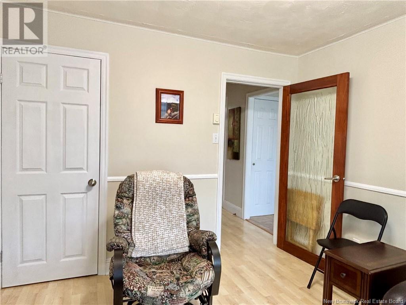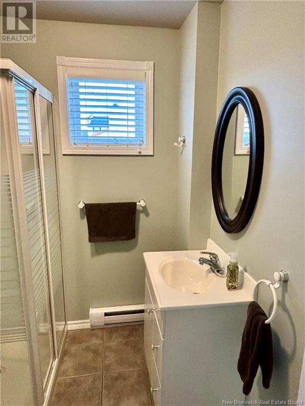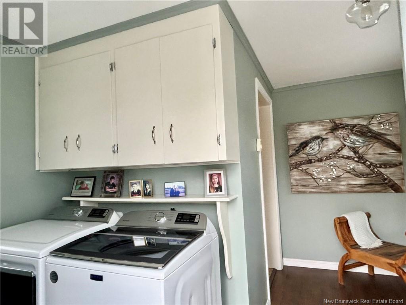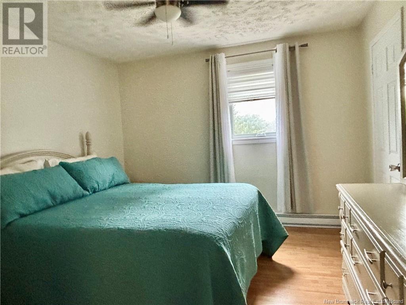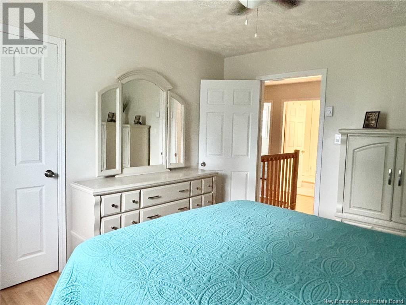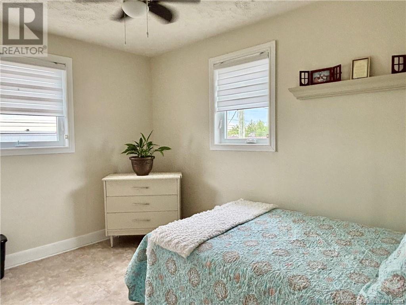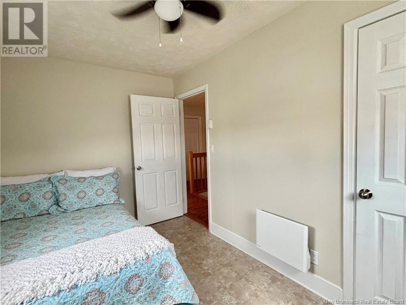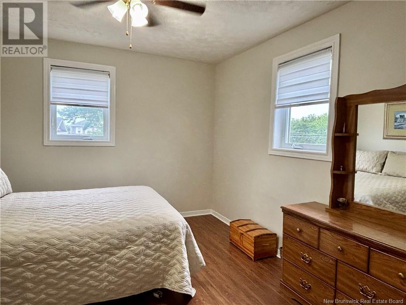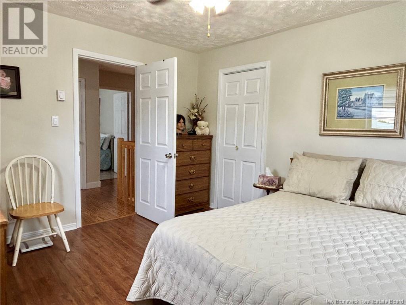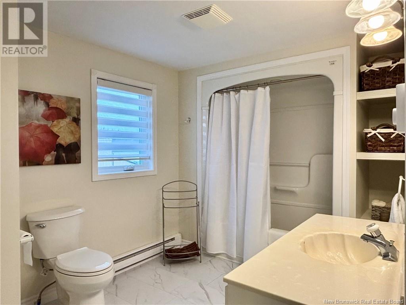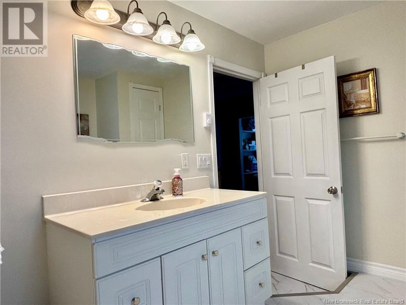4 Bedroom
2 Bathroom
1,920 ft2
2 Level
Heat Pump
Baseboard Heaters, Heat Pump
Acreage
Landscaped
$349,900
GRANDE MAISON DE 4 CHAMBRES A COUCHER! Venez voir cette belle grande maison qui parfait pour toute la famille. Situé dans le cur de Neguac vous serrez a quelques minutes de toutes les commodités du village. Sur le plancher principale il y a une cuisine ouverte à la salle a diner suivi du salon. Il y a une chambre a coucher ou chambre qui pourrait être utiliser comme office, salle de jeux ou tout autres ainsi quune salle de bain. Au deuxième étage, vous trouverez 3 chambres à coucher et une grande salle de bain. Le sous-sol est sec et environ 5 pied qui est excellent pour le rangement de choses dextra. Vous serrez émerveiller avec la cour arrière Il y a un grand garage avec endroit pour shop avec outils et un espace additionnel de 8 pieds ainsi que 2 remises. La cour arrière est bien aussi pour les enfants à jouer. Appeler dès maintenant. (id:60626)
Property Details
|
MLS® Number
|
NB123675 |
|
Property Type
|
Single Family |
|
Features
|
Balcony/deck/patio |
|
Structure
|
Shed |
Building
|
Bathroom Total
|
2 |
|
Bedrooms Above Ground
|
4 |
|
Bedrooms Total
|
4 |
|
Architectural Style
|
2 Level |
|
Basement Type
|
Crawl Space |
|
Constructed Date
|
1947 |
|
Cooling Type
|
Heat Pump |
|
Exterior Finish
|
Vinyl |
|
Flooring Type
|
Ceramic, Laminate, Wood |
|
Foundation Type
|
Concrete |
|
Heating Type
|
Baseboard Heaters, Heat Pump |
|
Size Interior
|
1,920 Ft2 |
|
Total Finished Area
|
1920 Sqft |
|
Type
|
House |
|
Utility Water
|
Well |
Parking
Land
|
Access Type
|
Year-round Access |
|
Acreage
|
Yes |
|
Landscape Features
|
Landscaped |
|
Sewer
|
Municipal Sewage System |
|
Size Irregular
|
1.24 |
|
Size Total
|
1.24 Ac |
|
Size Total Text
|
1.24 Ac |
Rooms
| Level |
Type |
Length |
Width |
Dimensions |
|
Second Level |
Bath (# Pieces 1-6) |
|
|
7'10'' x 11'8'' |
|
Second Level |
Bedroom |
|
|
7'10'' x 11'6'' |
|
Second Level |
Bedroom |
|
|
10'4'' x 11'11'' |
|
Second Level |
Bedroom |
|
|
10'9'' x 11'10'' |
|
Main Level |
Bath (# Pieces 1-6) |
|
|
6'0'' x 6'0'' |
|
Main Level |
Bedroom |
|
|
10'0'' x 10'0'' |
|
Main Level |
Living Room |
|
|
11'5'' x 11'10'' |
|
Main Level |
Dining Room |
|
|
11'10'' x 11'10'' |
|
Main Level |
Kitchen |
|
|
9'0'' x 11'9'' |

