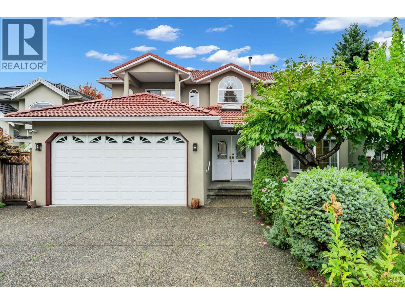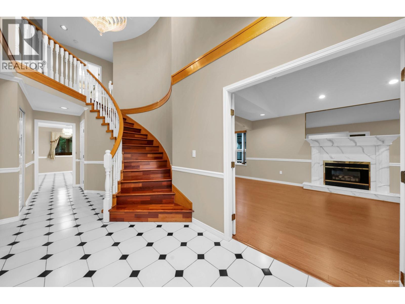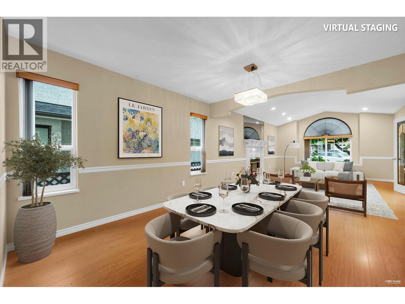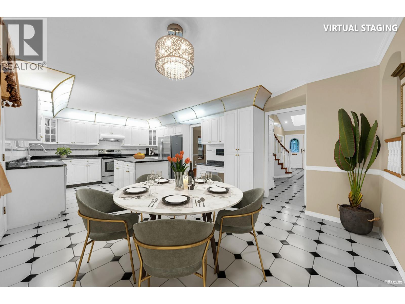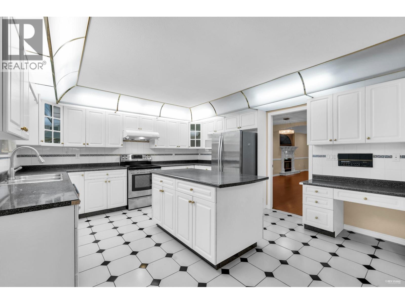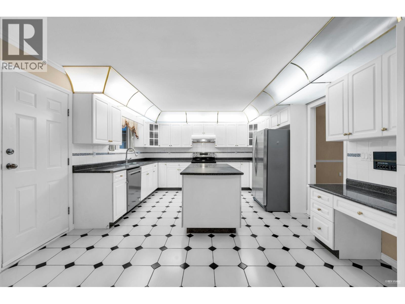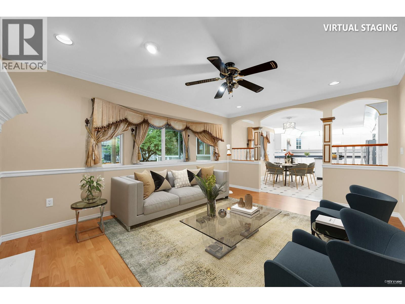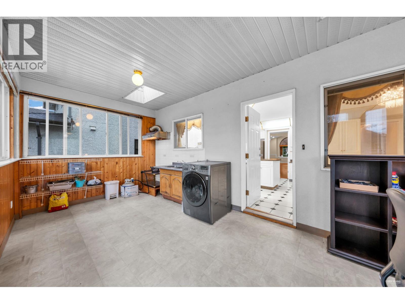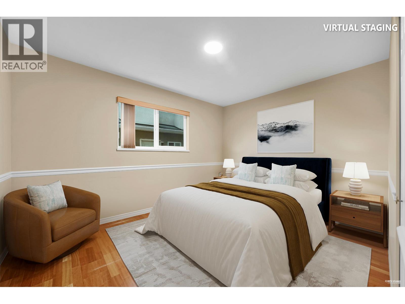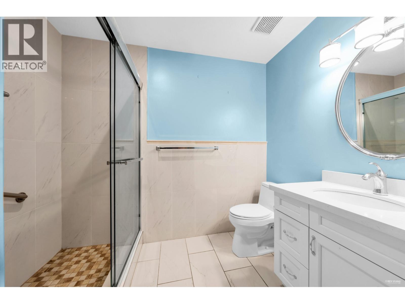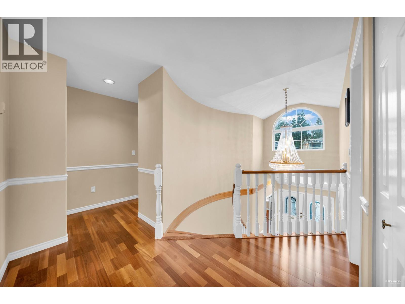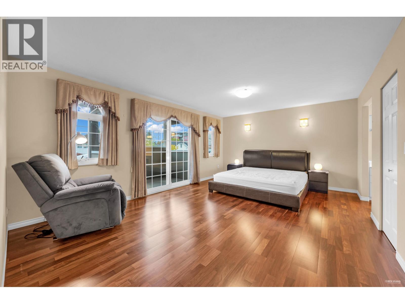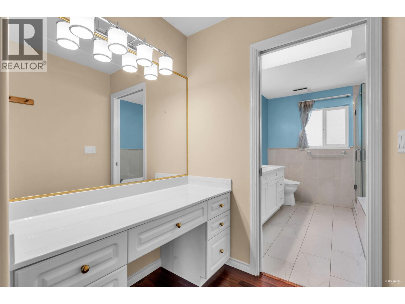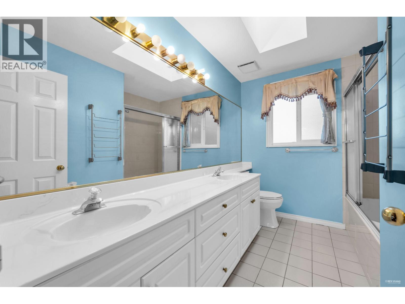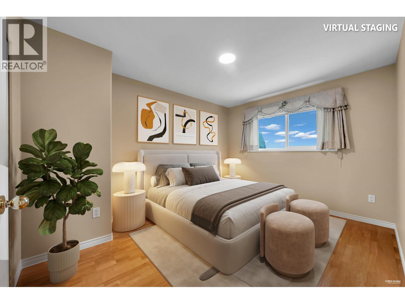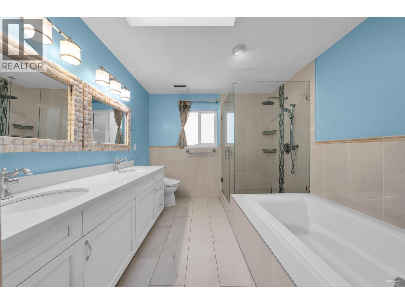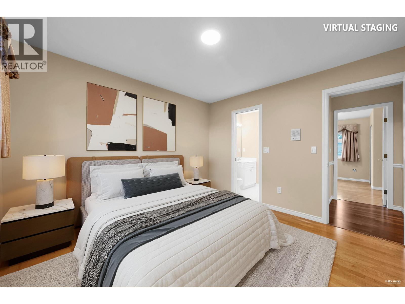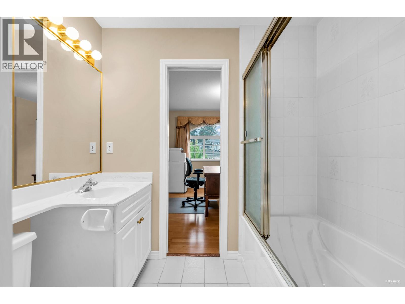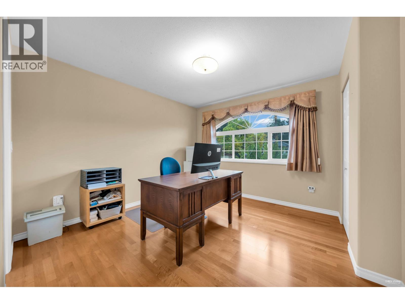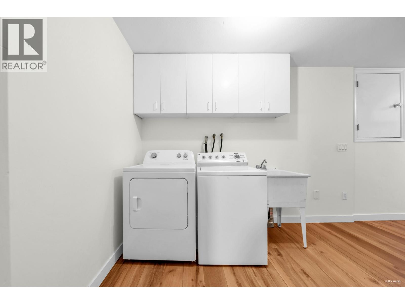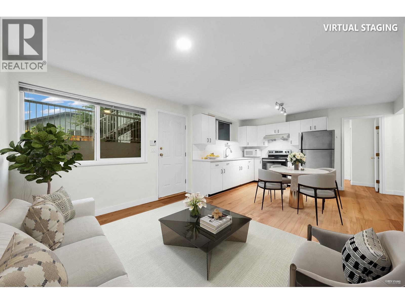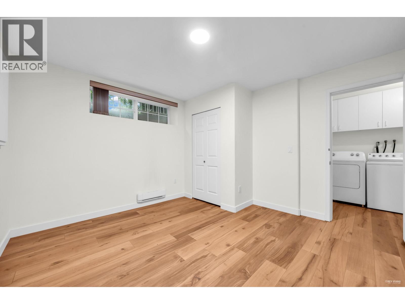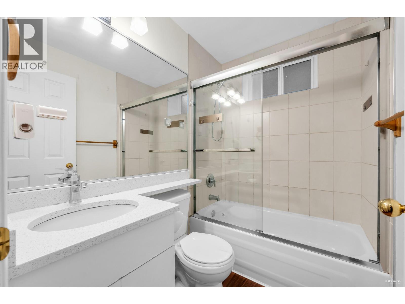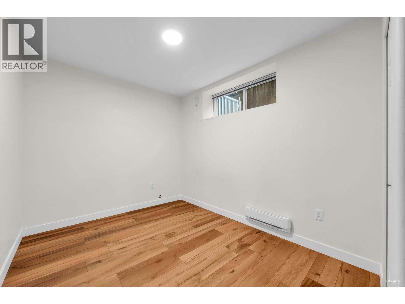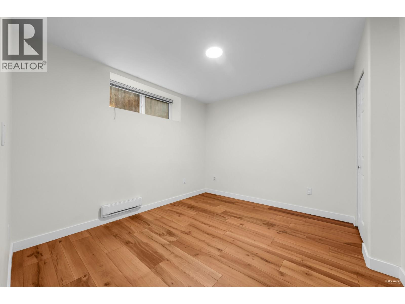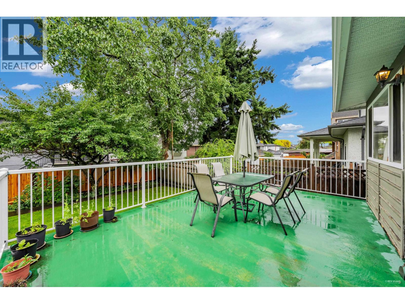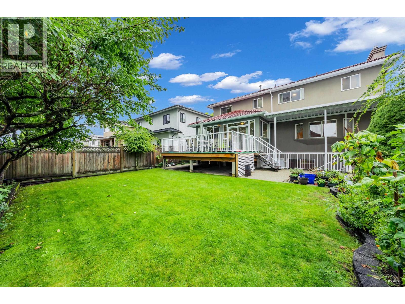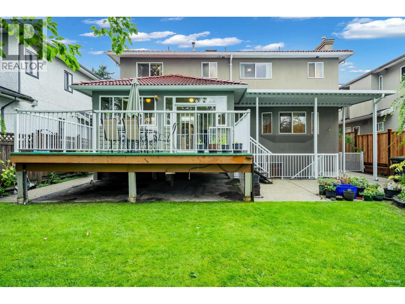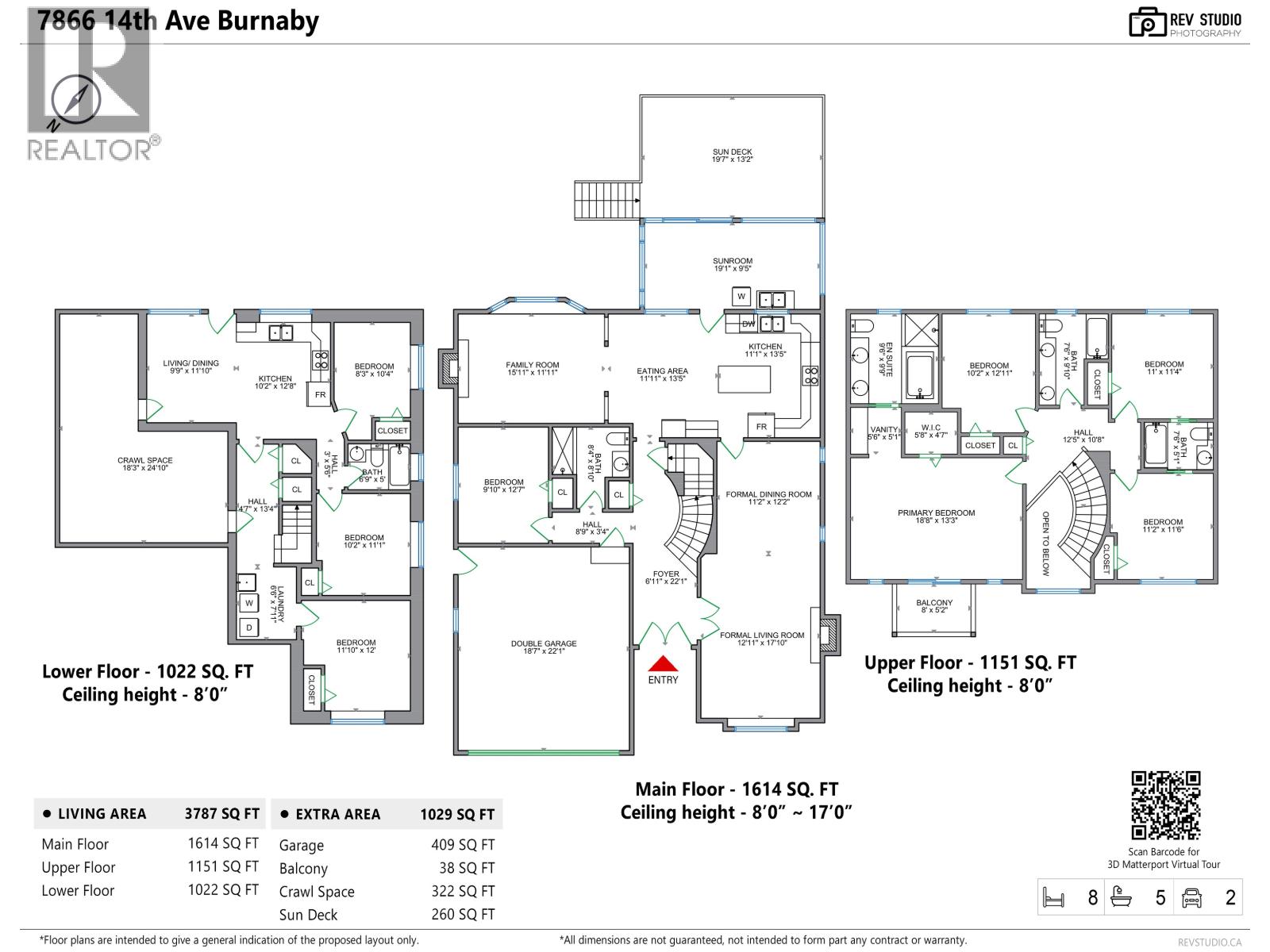7866 14th Avenue Burnaby, British Columbia V3N 2B2
$2,199,900
Welcome to this wonderful home with a vaulted ceiling foyer, chandelier and skylights, offering a thoughtful and functional layout and nearly 3,800 sf of living space with 8 bedrooms and 5 baths on a 6,000 sf lot (50x120). The main level includes a bedroom ideal for guests or elderly, plus formal living,dining and large family room off the kitchen and eating area, plus a spacious sunroom perfect for storage or recreation, leading to a large patio and lush green backyard with a brand-new fence for privacy. Upstairs features 4 bedrooms and 3 baths, including a large primary with vanity and skylight. The basement has a separate entry with 3 bedrooms, an excellent mortgage helper. Close to shopping and transit, this home is in great condition and move-in ready. OPEN HOUSE Nov 15th & 16th 2-4pm (id:60626)
Open House
This property has open houses!
2:00 pm
Ends at:4:00 pm
Property Details
| MLS® Number | R3062756 |
| Property Type | Single Family |
| Neigbourhood | Eastburn |
| Amenities Near By | Recreation, Shopping |
| Features | Central Location |
| Parking Space Total | 4 |
Building
| Bathroom Total | 5 |
| Bedrooms Total | 8 |
| Appliances | All |
| Architectural Style | 2 Level |
| Basement Development | Finished |
| Basement Features | Separate Entrance |
| Basement Type | Full (finished) |
| Constructed Date | 1994 |
| Construction Style Attachment | Detached |
| Fireplace Present | Yes |
| Fireplace Total | 2 |
| Fixture | Drapes/window Coverings |
| Heating Fuel | Electric |
| Heating Type | Radiant Heat |
| Size Interior | 3,787 Ft2 |
| Type | House |
Parking
| Garage | |
| Carport | |
| Garage | 2 |
Land
| Acreage | No |
| Land Amenities | Recreation, Shopping |
| Size Frontage | 50 Ft |
| Size Irregular | 6000 |
| Size Total | 6000 Sqft |
| Size Total Text | 6000 Sqft |
Contact Us
Contact us for more information

