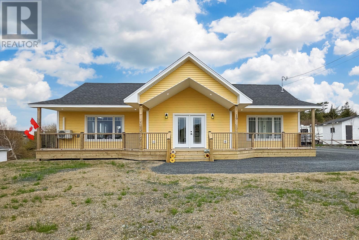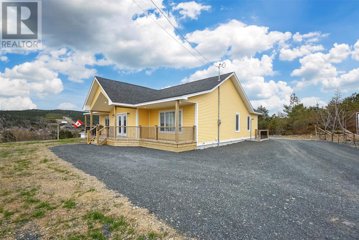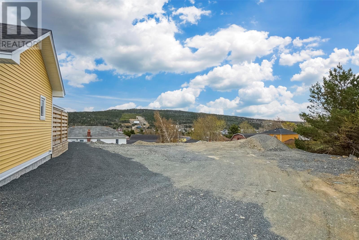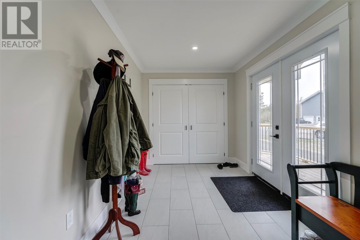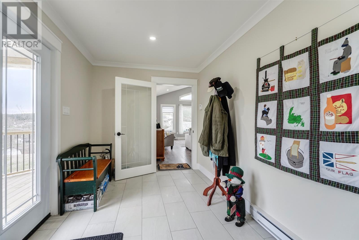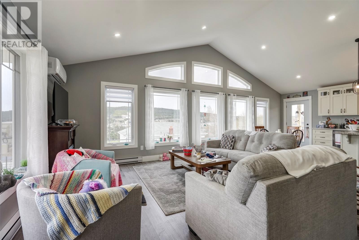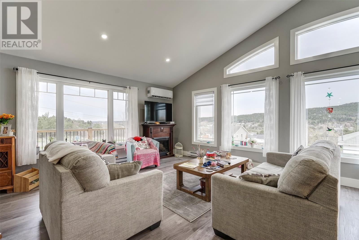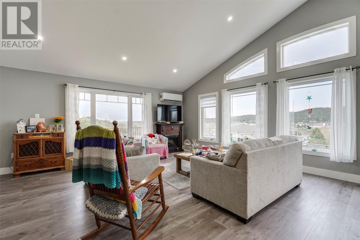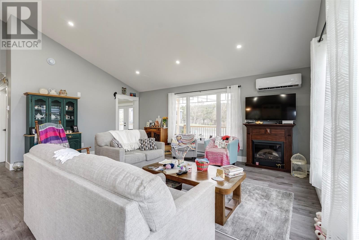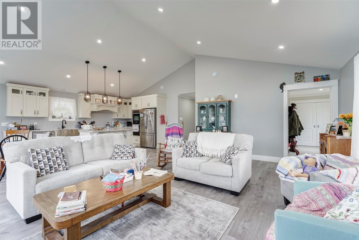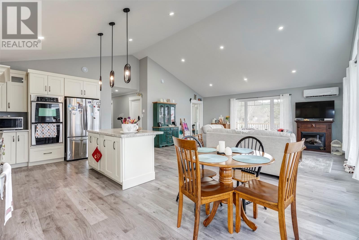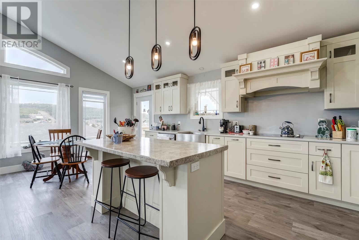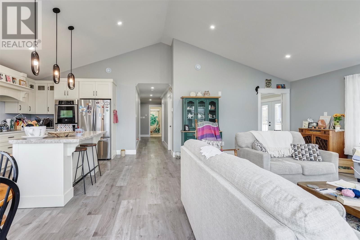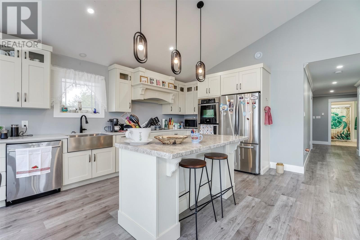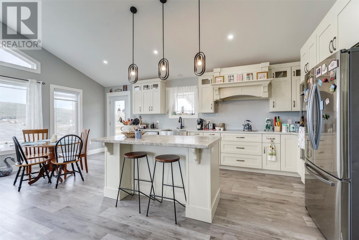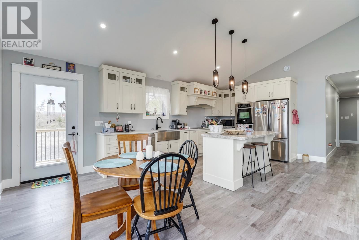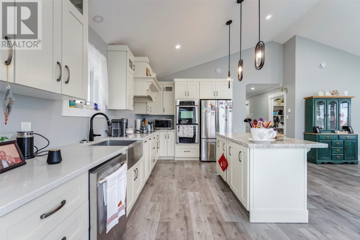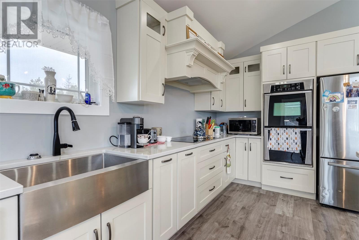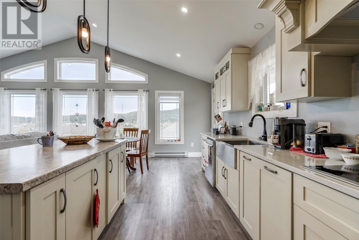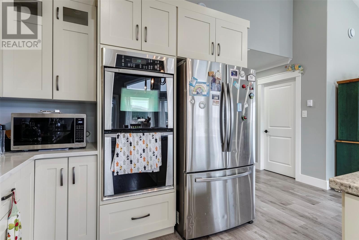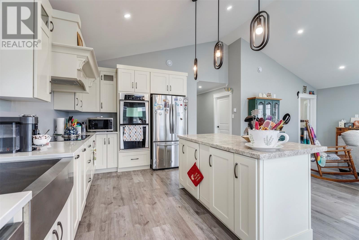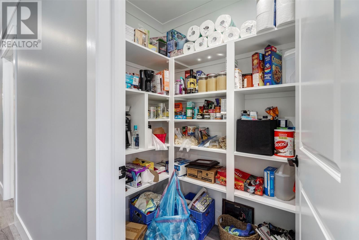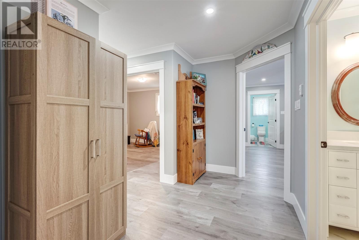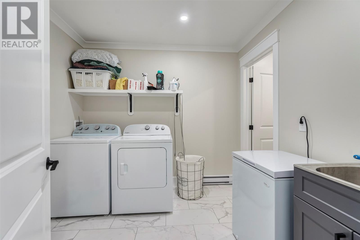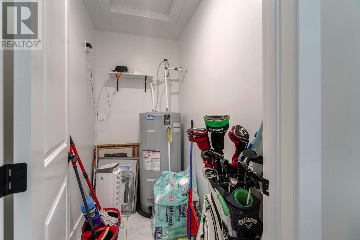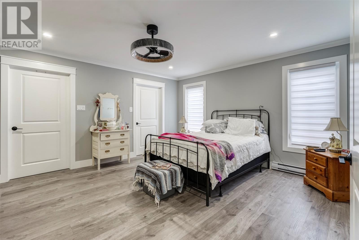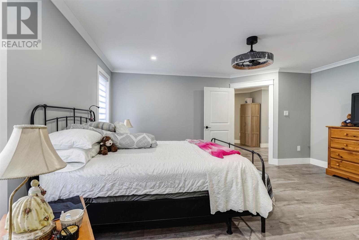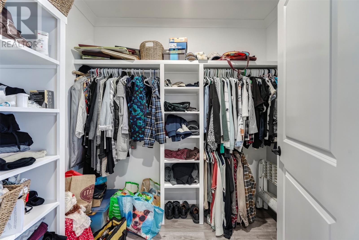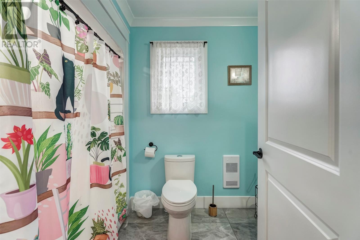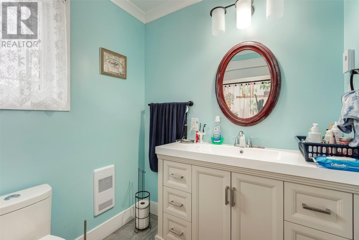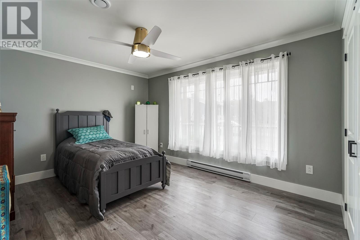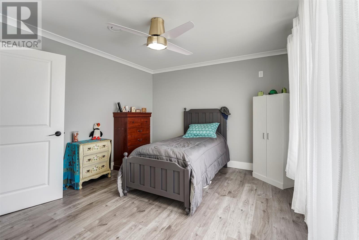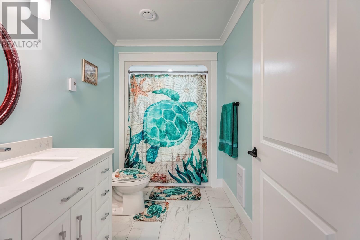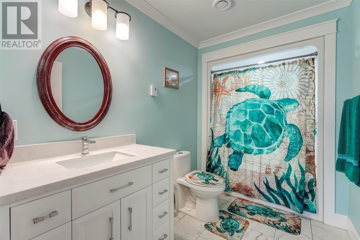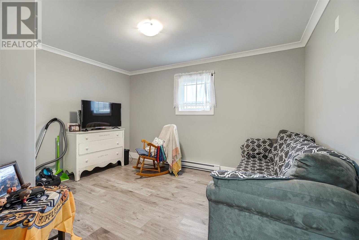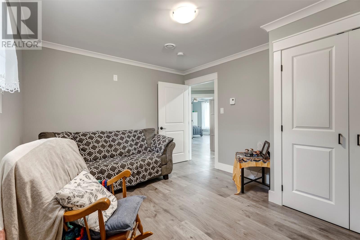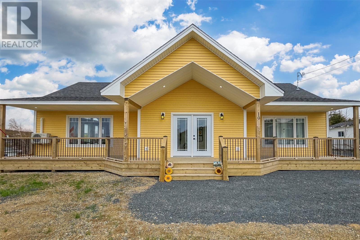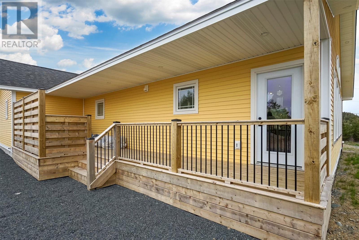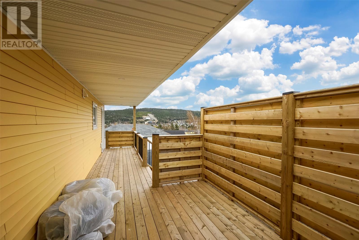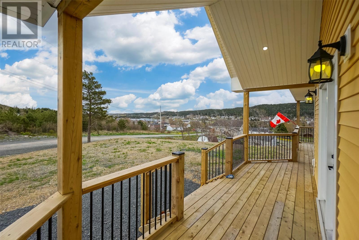3 Bedroom
2 Bathroom
1,850 ft2
Bungalow
Air Exchanger
Mini-Split
$379,999
Welcome to 8-10A Goose Pond Extension, Bay Roberts. This one-year-old, 1850 square foot bungalow offers single level living, full town services, covered front entrance, back deck, electric heat and the comfort and efficiency of a mini split heat pump system. Enter the home into a spacious front porch and you'll then enter an open concept living area with vaulted ceiling. This area consists of a modern kitchen with appliances included, dining nook and spacious living room...great for entertaining and family get - togethers. Adjacent to the the living area is a convenient kitchen pantry and laundry room with a utility / storage room. Down the hallway you'll find a large primary bedroom complete with a full three - piece ensuite and walk - in closet. Completing this beautiful package are two generously - sized spare bedrooms and a main three - piece bathroom. (id:60626)
Property Details
|
MLS® Number
|
1285753 |
|
Property Type
|
Single Family |
Building
|
Bathroom Total
|
2 |
|
Bedrooms Above Ground
|
3 |
|
Bedrooms Total
|
3 |
|
Appliances
|
Cooktop, Dishwasher, Refrigerator, Oven - Built-in |
|
Architectural Style
|
Bungalow |
|
Constructed Date
|
2024 |
|
Construction Style Attachment
|
Detached |
|
Cooling Type
|
Air Exchanger |
|
Exterior Finish
|
Vinyl Siding |
|
Flooring Type
|
Ceramic Tile, Laminate |
|
Foundation Type
|
Concrete |
|
Heating Fuel
|
Electric |
|
Heating Type
|
Mini-split |
|
Stories Total
|
1 |
|
Size Interior
|
1,850 Ft2 |
|
Type
|
House |
|
Utility Water
|
Municipal Water |
Land
|
Acreage
|
No |
|
Sewer
|
Municipal Sewage System |
|
Size Irregular
|
78'x170'x98'x103' (approx/irreg) |
|
Size Total Text
|
78'x170'x98'x103' (approx/irreg) |
|
Zoning Description
|
Res |
Rooms
| Level |
Type |
Length |
Width |
Dimensions |
|
Main Level |
Bath (# Pieces 1-6) |
|
|
3 piece |
|
Main Level |
Bedroom |
|
|
11.01 x 13.09 |
|
Main Level |
Bedroom |
|
|
10.10 x 13.03 |
|
Main Level |
Ensuite |
|
|
3 piece |
|
Main Level |
Primary Bedroom |
|
|
17 x 14.02 |
|
Main Level |
Laundry Room |
|
|
8.05 x 8.09 |
|
Main Level |
Porch |
|
|
13.08 x 7.11 |
|
Main Level |
Living Room |
|
|
19.05 x 13 |
|
Main Level |
Not Known |
|
|
21.05 x 11.06 |

