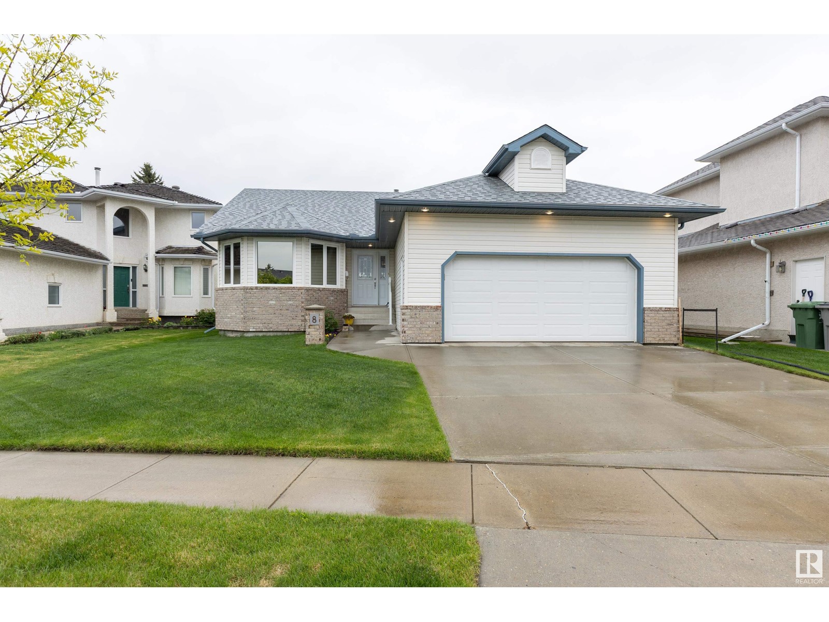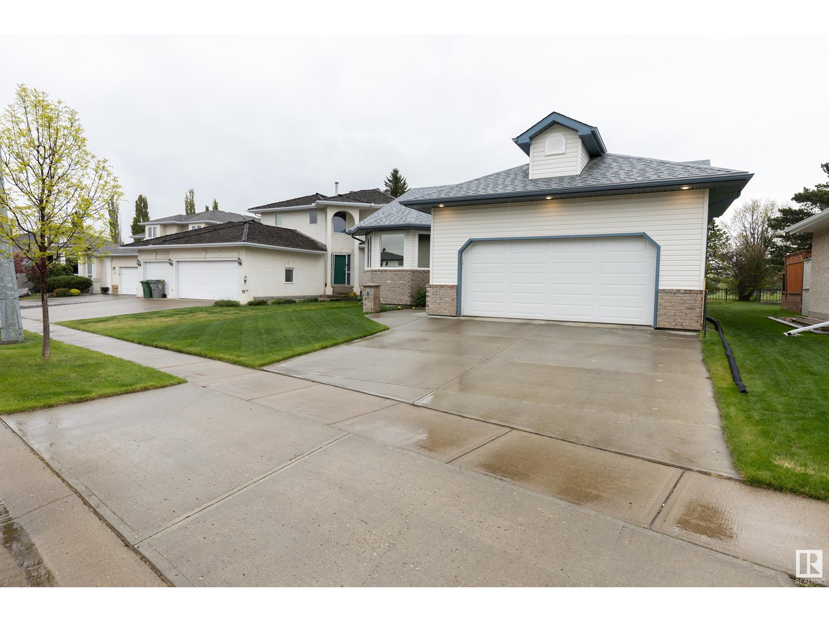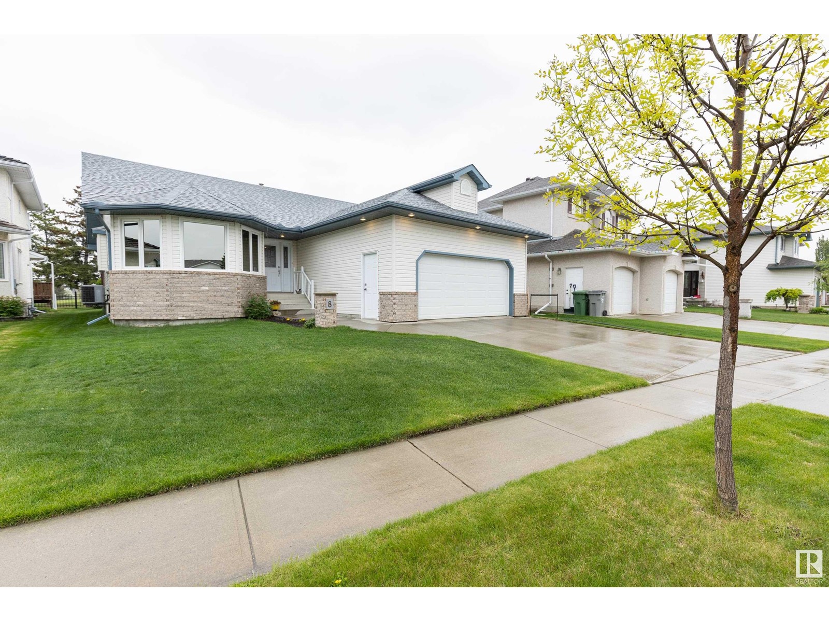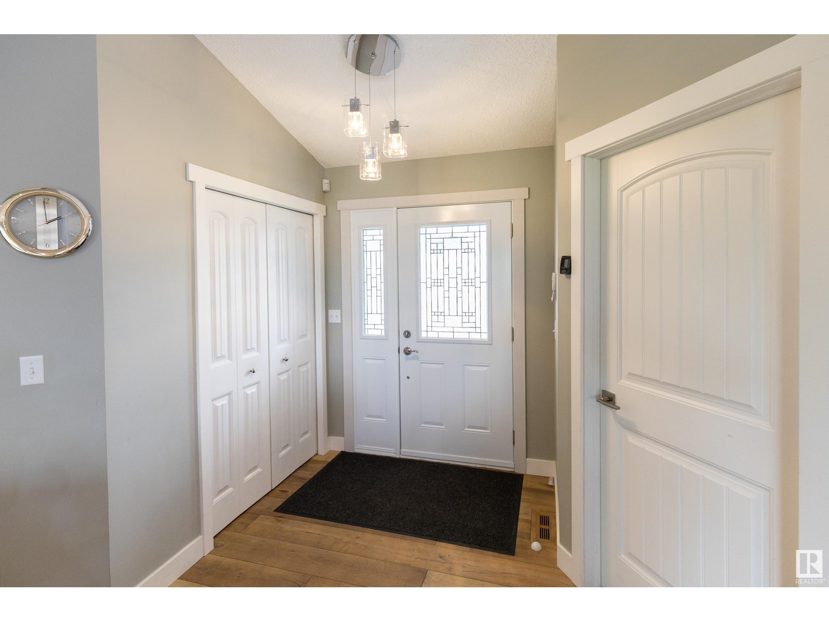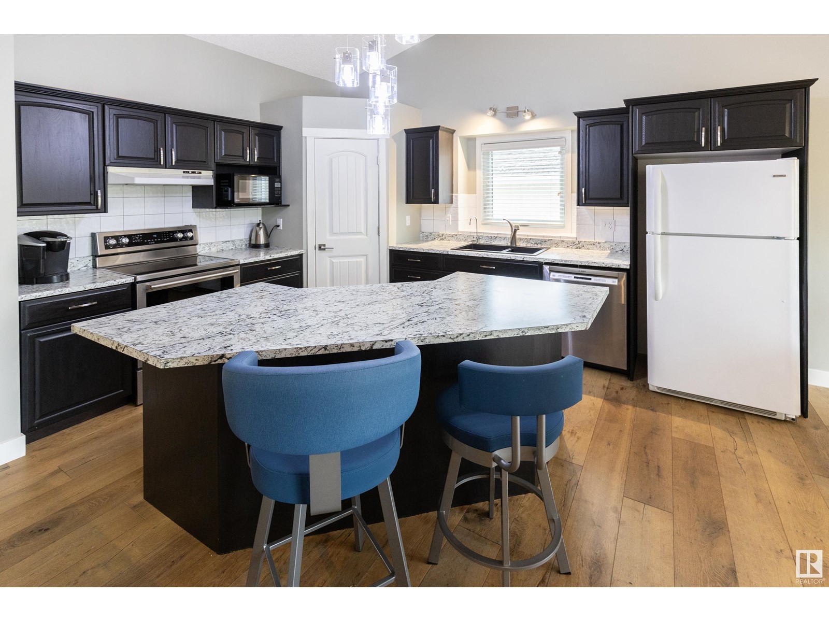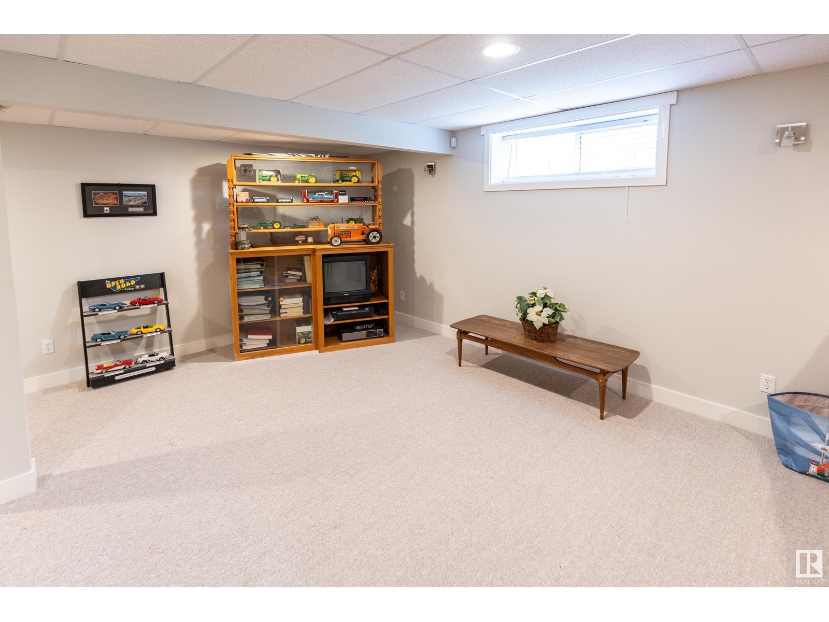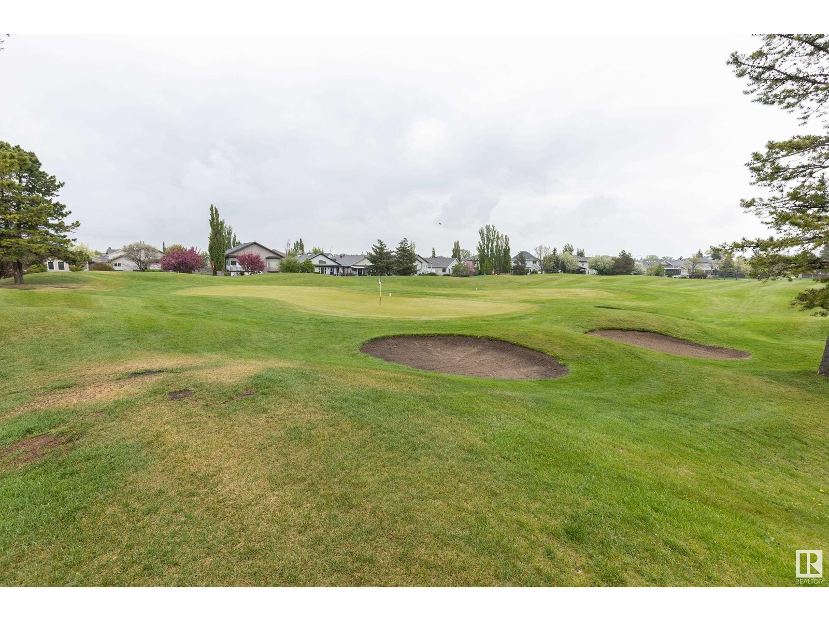4 Bedroom
3 Bathroom
1,625 ft2
Bungalow
Fireplace
Forced Air
$624,900
Welcome to this beautifully renovated 1,600 sqft bungalow backing onto Coloniale Golf Course. This open-concept home features vaulted ceilings and a spacious kitchen with sit-up island, open to the eating area with access to a large deck overlooking the fairway. The kitchen flows into a bright family room with a stunning stone gas fireplace and white oak plank flooring. There’s also a large office/den that could easily be used as an additional bedroom. Three bedrooms are on the main floor, including the primary with a 4pc ensuite and walk-in closet (new carpet), plus a 4pc main bathroom and laundry room. The finished basement offers a large family room, an additional bedroom, and a 3pc bathroom. Over $100,000 has been invested in upgrades: triple-pane windows, shingles, 12x12 garden shed, front and patio doors, railings, Bosch dishwasher, stove, overhead garage door, garage furnace, all LED lighting on the main, new carpet, water softener, furnace & h/w tank. Beautiful bungalows like this are very rare! (id:60626)
Property Details
|
MLS® Number
|
E4438099 |
|
Property Type
|
Single Family |
|
Neigbourhood
|
Coloniale Estates (Beaumont) |
|
Amenities Near By
|
Golf Course, Playground, Public Transit, Schools, Shopping |
|
Features
|
Cul-de-sac |
|
Structure
|
Deck |
Building
|
Bathroom Total
|
3 |
|
Bedrooms Total
|
4 |
|
Appliances
|
Dishwasher, Dryer, Garage Door Opener Remote(s), Garage Door Opener, Refrigerator, Stove, Washer, Window Coverings |
|
Architectural Style
|
Bungalow |
|
Basement Development
|
Partially Finished |
|
Basement Type
|
Full (partially Finished) |
|
Constructed Date
|
1997 |
|
Construction Style Attachment
|
Detached |
|
Fireplace Fuel
|
Gas |
|
Fireplace Present
|
Yes |
|
Fireplace Type
|
Unknown |
|
Heating Type
|
Forced Air |
|
Stories Total
|
1 |
|
Size Interior
|
1,625 Ft2 |
|
Type
|
House |
Parking
Land
|
Acreage
|
No |
|
Fence Type
|
Fence |
|
Land Amenities
|
Golf Course, Playground, Public Transit, Schools, Shopping |
|
Size Irregular
|
545.9 |
|
Size Total
|
545.9 M2 |
|
Size Total Text
|
545.9 M2 |
Rooms
| Level |
Type |
Length |
Width |
Dimensions |
|
Basement |
Family Room |
6.37 m |
6.18 m |
6.37 m x 6.18 m |
|
Basement |
Bedroom 4 |
3.24 m |
3.66 m |
3.24 m x 3.66 m |
|
Main Level |
Living Room |
3.6 m |
4.55 m |
3.6 m x 4.55 m |
|
Main Level |
Dining Room |
3.21 m |
2.87 m |
3.21 m x 2.87 m |
|
Main Level |
Kitchen |
3.33 m |
4.29 m |
3.33 m x 4.29 m |
|
Main Level |
Den |
3.95 m |
4.27 m |
3.95 m x 4.27 m |
|
Main Level |
Primary Bedroom |
4.84 m |
3.77 m |
4.84 m x 3.77 m |
|
Main Level |
Bedroom 2 |
3.02 m |
3.04 m |
3.02 m x 3.04 m |
|
Main Level |
Bedroom 3 |
3.02 m |
3.02 m |
3.02 m x 3.02 m |
|
Main Level |
Laundry Room |
1.98 m |
2.21 m |
1.98 m x 2.21 m |

