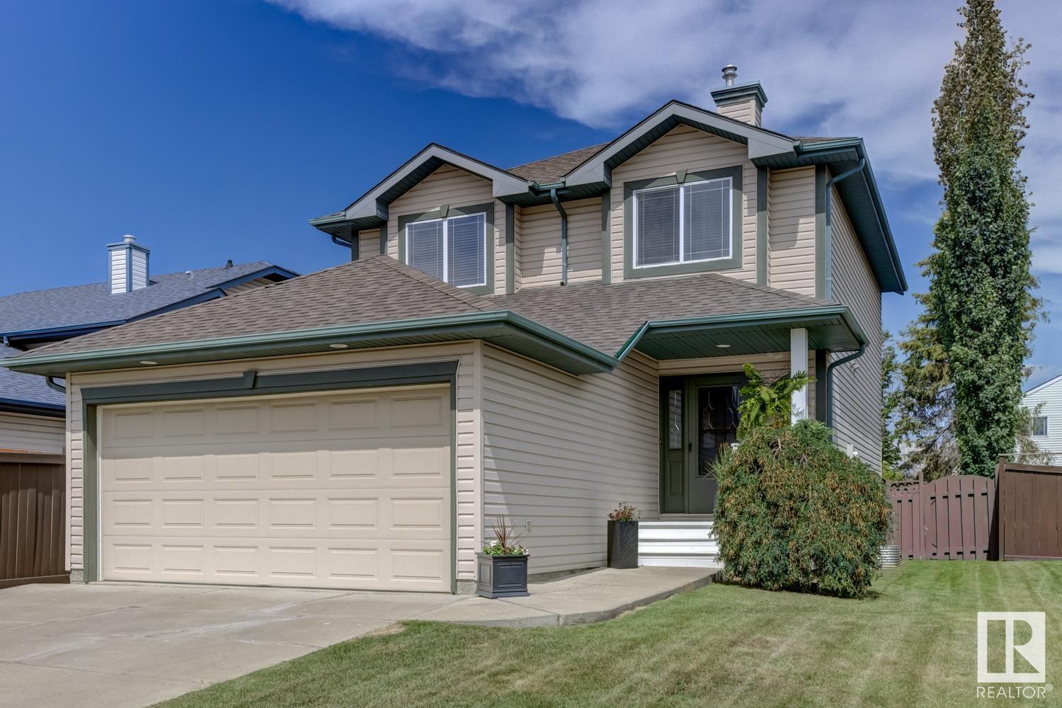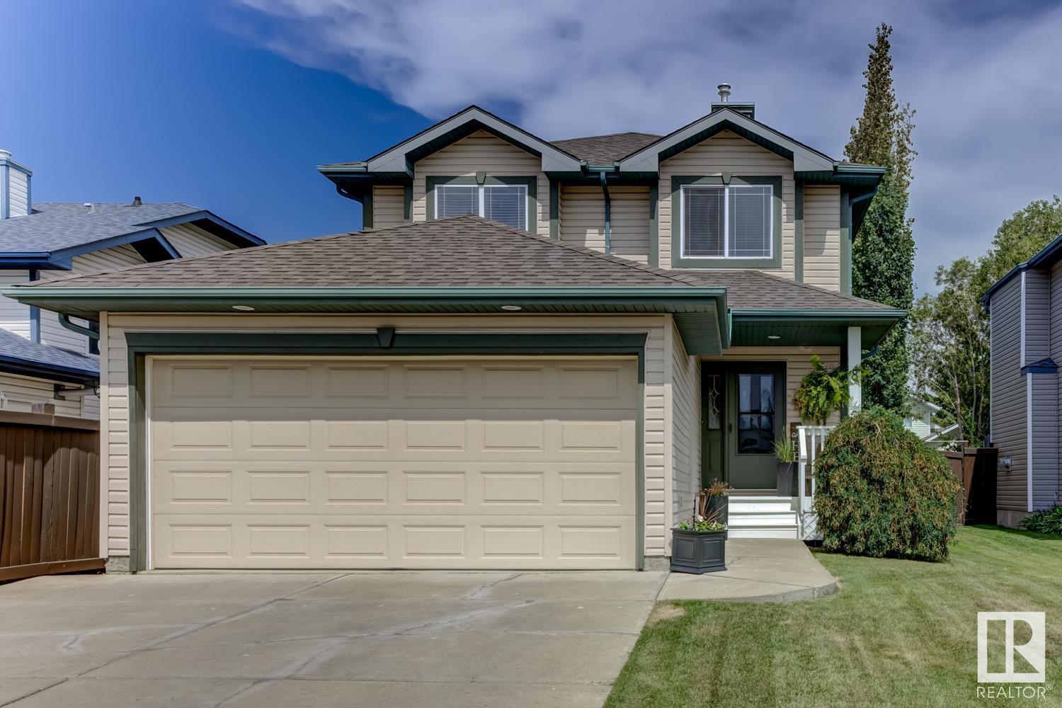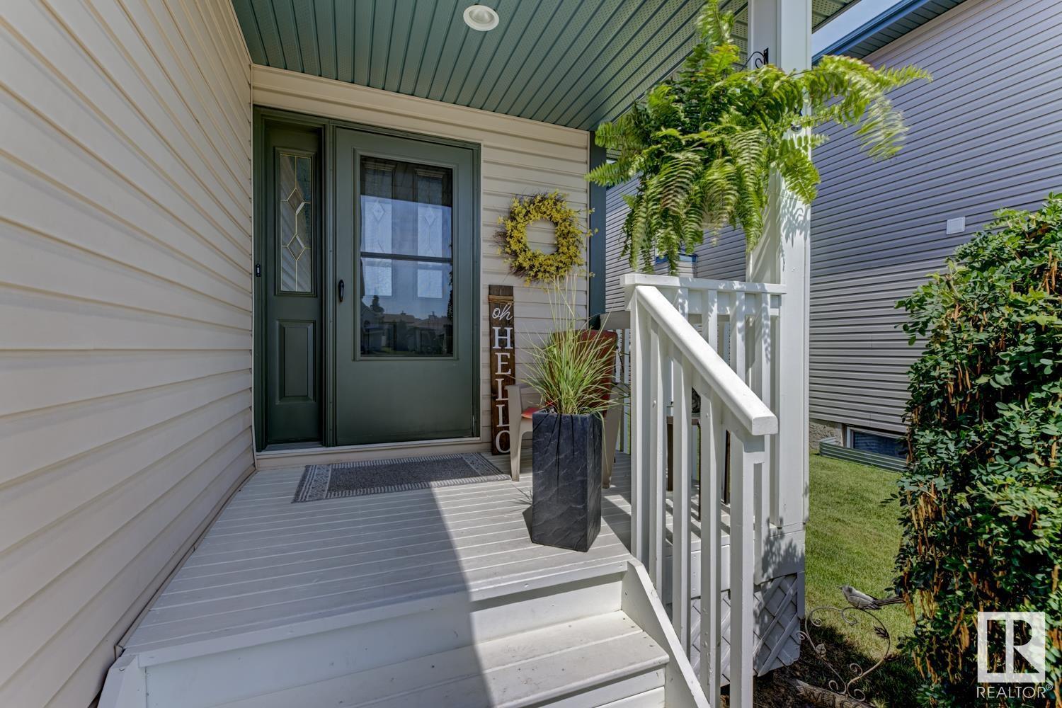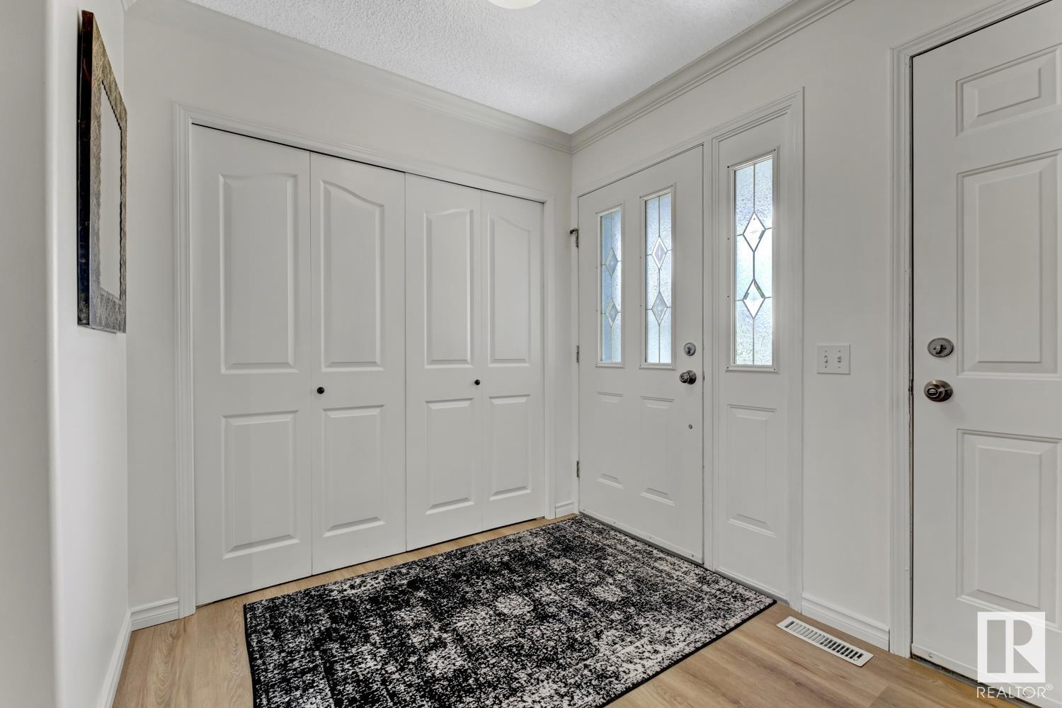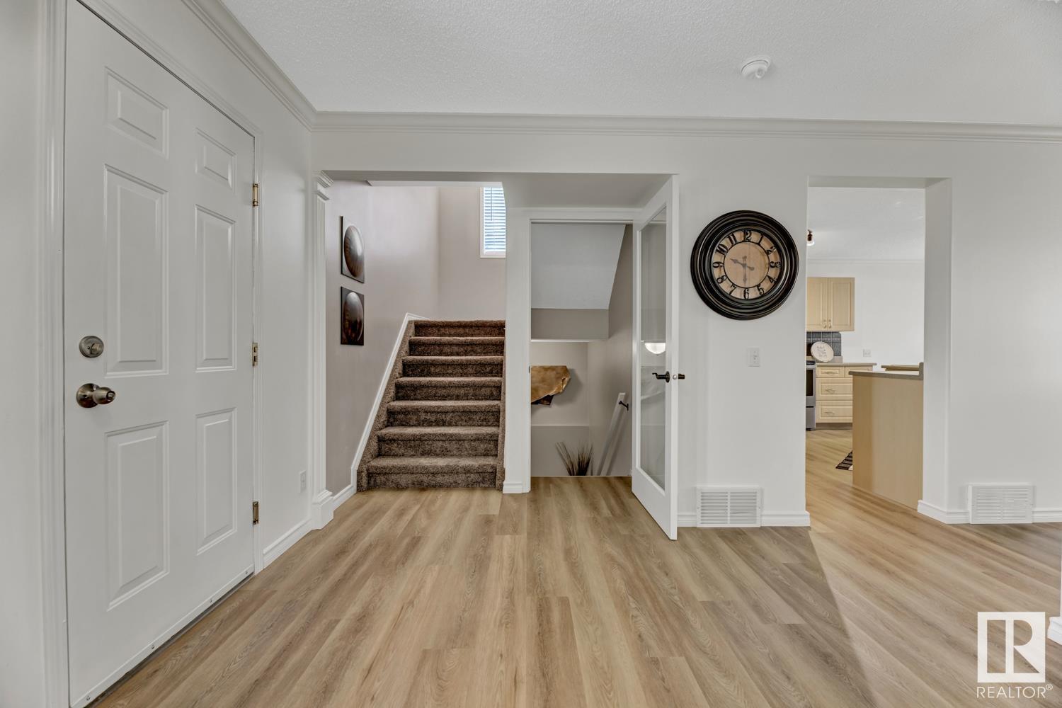4 Bedroom
4 Bathroom
1,627 ft2
Forced Air
$489,000
Welcome to this beautifully crafted 1627 sq ft custom-built two-storey home, perfectly tucked away in a quiet, no-through-traffic cove. Designed with both comfort and functionality in mind, this property features 4 bedrooms, 3.5 bathrooms, and a fully finished basement, offering plenty of space for family living and entertaining. The main floor showcases brand new flooring with a warm and inviting feel throughout. Upstairs you’ll find a spacious laundry room for everyday convenience. Step outside to enjoy the brand new, oversized deck, ideal for summer gatherings or quiet evenings at home. A charming front porch completes the exterior. Located close to parks, schools, and all essential amenities, this private, move-in-ready home is a rare find in a peaceful and established neighbourhood. (id:60626)
Property Details
|
MLS® Number
|
E4451029 |
|
Property Type
|
Single Family |
|
Neigbourhood
|
Lakewood_SPGR |
|
Amenities Near By
|
Shopping |
|
Features
|
No Back Lane |
|
Structure
|
Deck, Porch |
Building
|
Bathroom Total
|
4 |
|
Bedrooms Total
|
4 |
|
Appliances
|
Dishwasher, Dryer, Stove, Washer, Window Coverings, Refrigerator |
|
Basement Development
|
Finished |
|
Basement Type
|
Full (finished) |
|
Constructed Date
|
2001 |
|
Construction Style Attachment
|
Detached |
|
Half Bath Total
|
1 |
|
Heating Type
|
Forced Air |
|
Stories Total
|
2 |
|
Size Interior
|
1,627 Ft2 |
|
Type
|
House |
Parking
Land
|
Acreage
|
No |
|
Land Amenities
|
Shopping |
|
Size Irregular
|
390.19 |
|
Size Total
|
390.19 M2 |
|
Size Total Text
|
390.19 M2 |
Rooms
| Level |
Type |
Length |
Width |
Dimensions |
|
Basement |
Bedroom 2 |
13 m |
11 m |
13 m x 11 m |
|
Main Level |
Living Room |
12.5 m |
16.9 m |
12.5 m x 16.9 m |
|
Main Level |
Dining Room |
11 m |
9 m |
11 m x 9 m |
|
Main Level |
Kitchen |
10 m |
9 m |
10 m x 9 m |
|
Upper Level |
Primary Bedroom |
14 m |
11.1 m |
14 m x 11.1 m |
|
Upper Level |
Bedroom 3 |
11.3 m |
8.7 m |
11.3 m x 8.7 m |
|
Upper Level |
Bedroom 4 |
10.6 m |
9.6 m |
10.6 m x 9.6 m |

