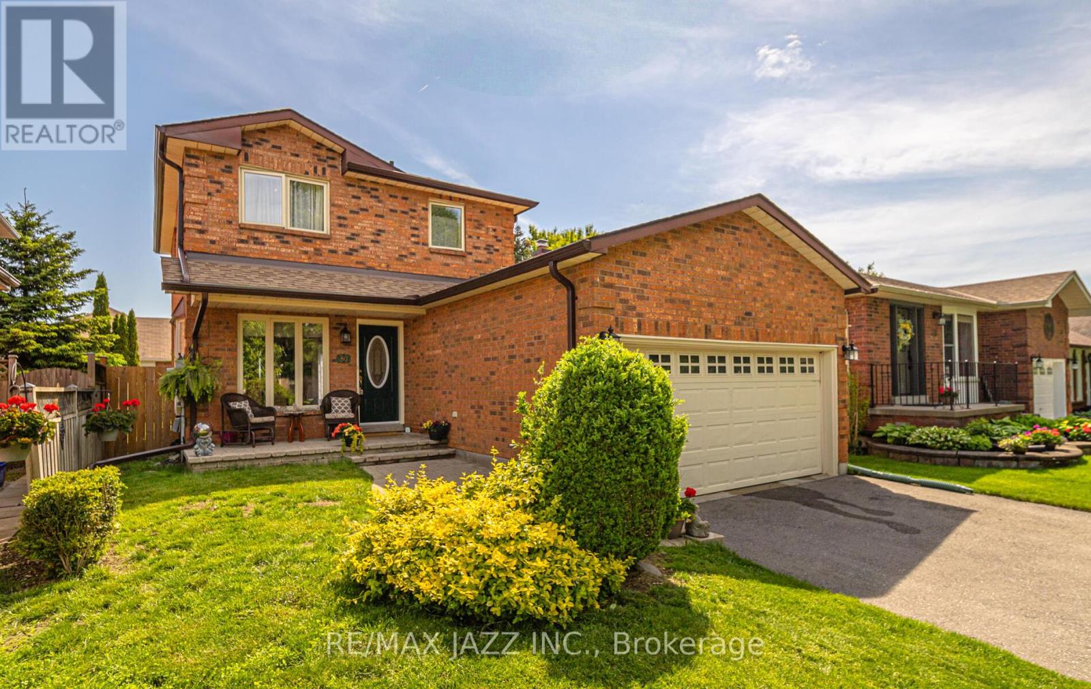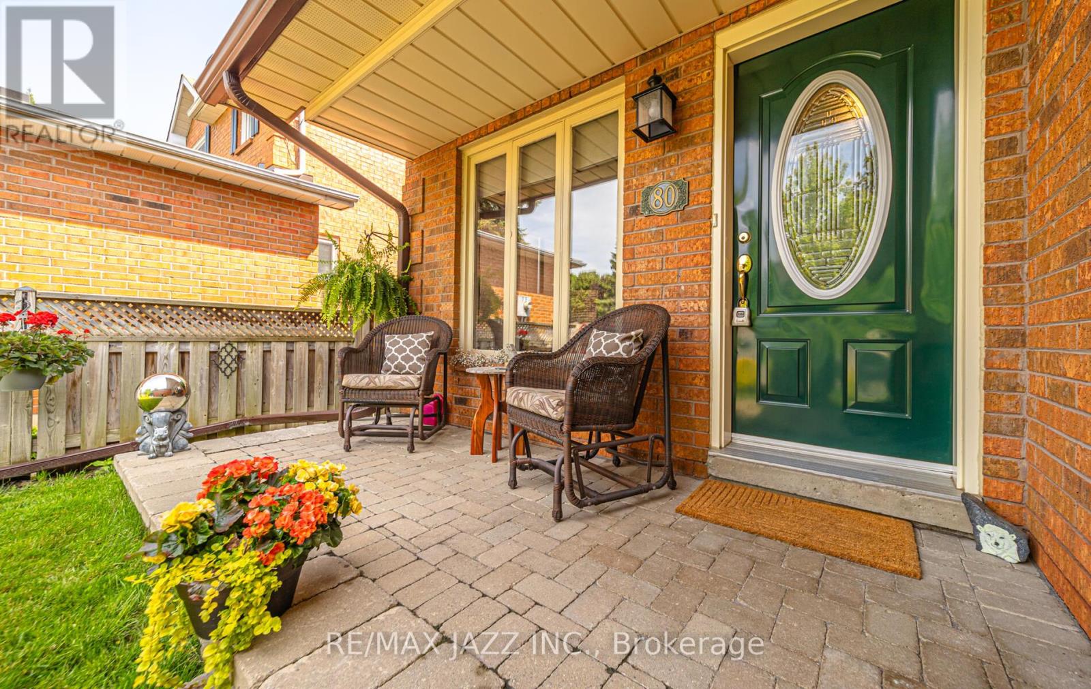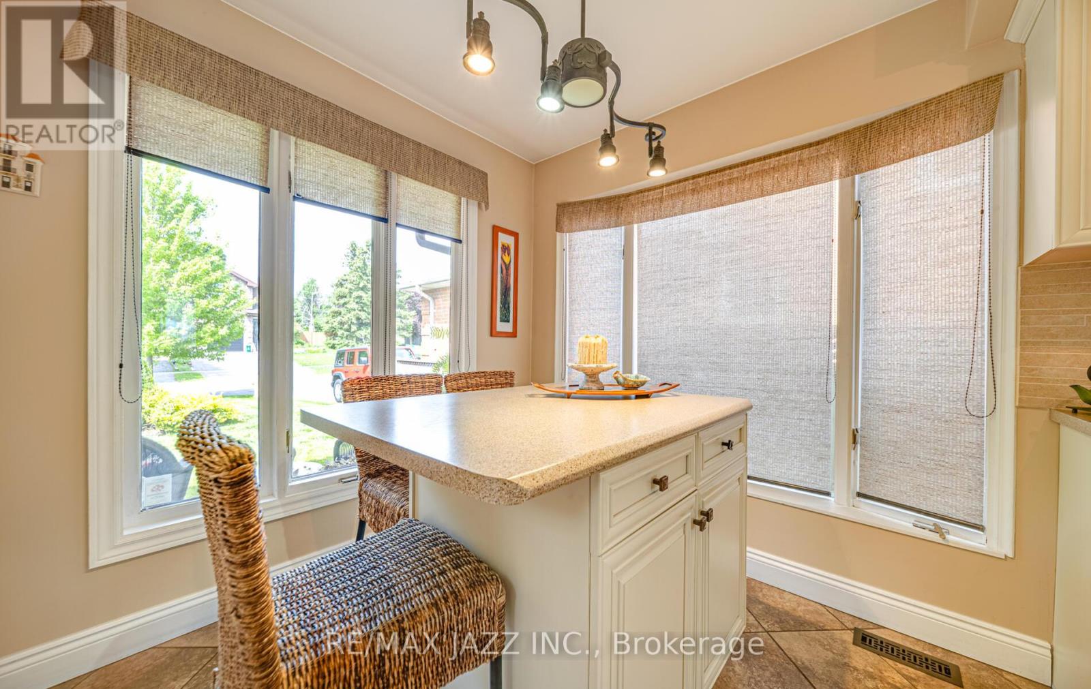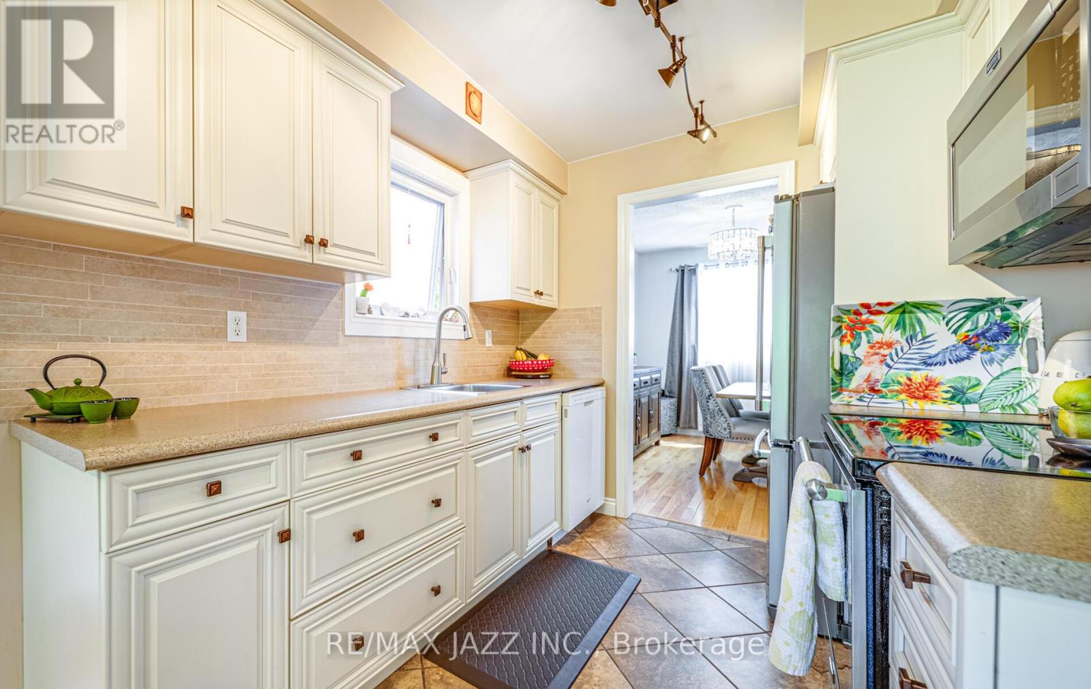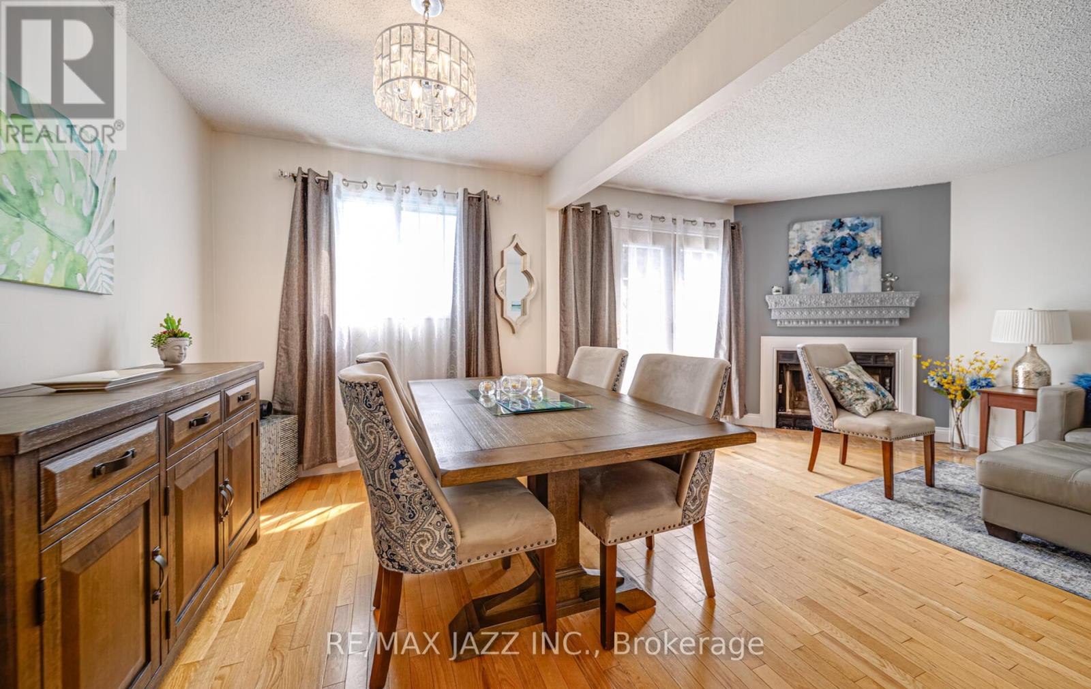3 Bedroom
2 Bathroom
1,100 - 1,500 ft2
Fireplace
Inground Pool
Central Air Conditioning
Forced Air
$859,000
Live, work and vacation all in the same place.Move-in and start making memories in this immaculate, all-brick 3-bed, 2-bath beauty tucked onto a quiet, mature street in Bowmanville. Step inside to generous principal rooms, a finished basement (roughed-in for a 3rd bath) and the rock-solid peace of mind that only true brick construction delivers.Then open the back door and exhale. A sun-drenched, inground pool means every evening feels like a resort getaway no highways, no cottage traffic, just swims, barbecues and star-lit nights in your own private oasis.Why youll love it even more Top-ranked schools, shopping and GO/401 access are minutes away Pride-of-ownership upgrades: roof 16, driveway 22, AC 22, eaves 22, filter 24, liner 14, fence 24, retaining wall 22. Quiet, established neighbourhood where kids still ride bikes and neighbours look out for one another. Stop dreaming about summer fun and start living it. Homes with pools in this pocket rarely hit the market. Book your showing today and claim your slice of Bowmanville paradise before someone else dives in. (id:60626)
Property Details
|
MLS® Number
|
E12186523 |
|
Property Type
|
Single Family |
|
Community Name
|
Bowmanville |
|
Amenities Near By
|
Public Transit, Schools |
|
Community Features
|
School Bus |
|
Equipment Type
|
Water Heater - Gas |
|
Parking Space Total
|
4 |
|
Pool Type
|
Inground Pool |
|
Rental Equipment Type
|
Water Heater - Gas |
|
Structure
|
Deck |
Building
|
Bathroom Total
|
2 |
|
Bedrooms Above Ground
|
3 |
|
Bedrooms Total
|
3 |
|
Amenities
|
Fireplace(s) |
|
Appliances
|
Garage Door Opener Remote(s), Central Vacuum, Water Heater, Dishwasher, Dryer, Microwave, Stove, Washer, Window Coverings, Refrigerator |
|
Basement Development
|
Finished |
|
Basement Type
|
N/a (finished) |
|
Construction Style Attachment
|
Detached |
|
Cooling Type
|
Central Air Conditioning |
|
Exterior Finish
|
Brick |
|
Fire Protection
|
Smoke Detectors |
|
Fireplace Present
|
Yes |
|
Fireplace Total
|
1 |
|
Flooring Type
|
Ceramic, Hardwood, Laminate, Wood, Vinyl, Carpeted |
|
Foundation Type
|
Poured Concrete |
|
Half Bath Total
|
1 |
|
Heating Fuel
|
Natural Gas |
|
Heating Type
|
Forced Air |
|
Stories Total
|
2 |
|
Size Interior
|
1,100 - 1,500 Ft2 |
|
Type
|
House |
|
Utility Water
|
Municipal Water |
Parking
Land
|
Acreage
|
No |
|
Fence Type
|
Fenced Yard |
|
Land Amenities
|
Public Transit, Schools |
|
Sewer
|
Sanitary Sewer |
|
Size Depth
|
110 Ft ,9 In |
|
Size Frontage
|
39 Ft ,4 In |
|
Size Irregular
|
39.4 X 110.8 Ft |
|
Size Total Text
|
39.4 X 110.8 Ft |
Rooms
| Level |
Type |
Length |
Width |
Dimensions |
|
Second Level |
Primary Bedroom |
4.06 m |
3.18 m |
4.06 m x 3.18 m |
|
Second Level |
Bedroom 2 |
3.17 m |
2.69 m |
3.17 m x 2.69 m |
|
Second Level |
Bedroom 3 |
4.04 m |
2.7 m |
4.04 m x 2.7 m |
|
Basement |
Laundry Room |
5.8 m |
1.19 m |
5.8 m x 1.19 m |
|
Basement |
Recreational, Games Room |
6.79 m |
5.81 m |
6.79 m x 5.81 m |
|
Main Level |
Kitchen |
2.82 m |
2.4 m |
2.82 m x 2.4 m |
|
Main Level |
Eating Area |
2.41 m |
2.08 m |
2.41 m x 2.08 m |
|
Main Level |
Living Room |
4.84 m |
3.47 m |
4.84 m x 3.47 m |
|
Main Level |
Dining Room |
3.34 m |
2.47 m |
3.34 m x 2.47 m |

