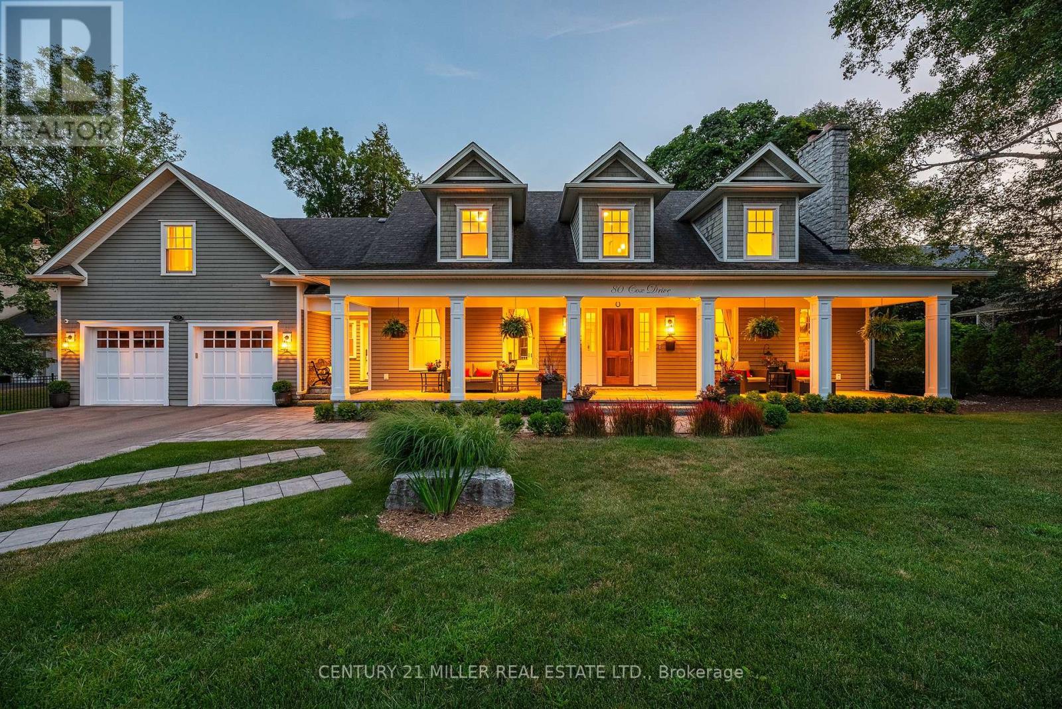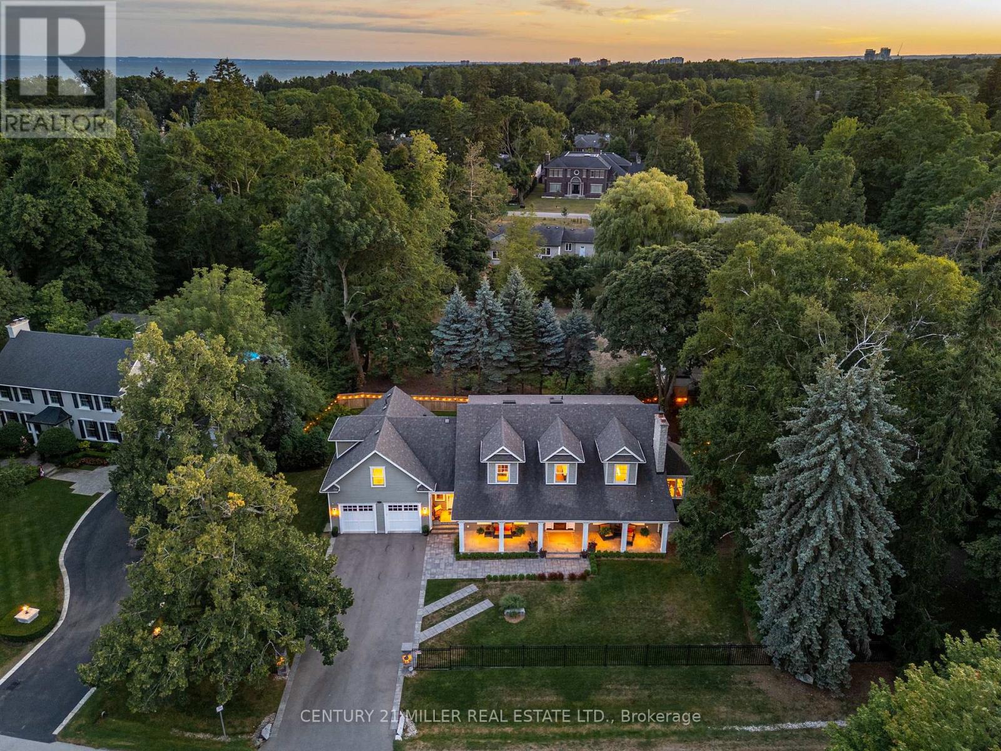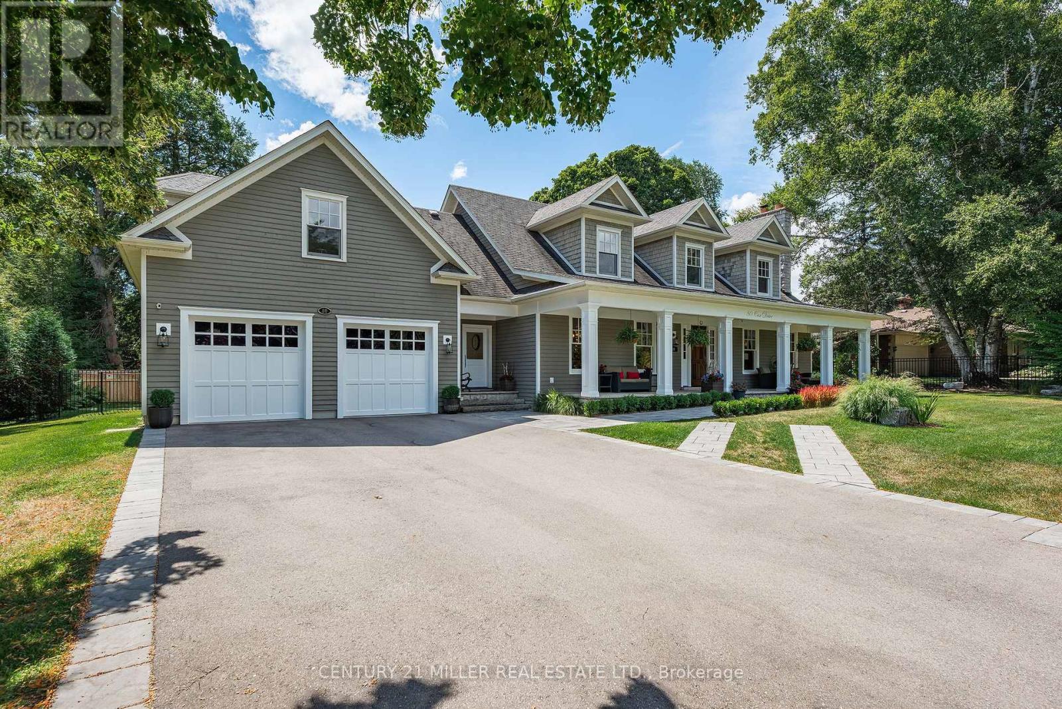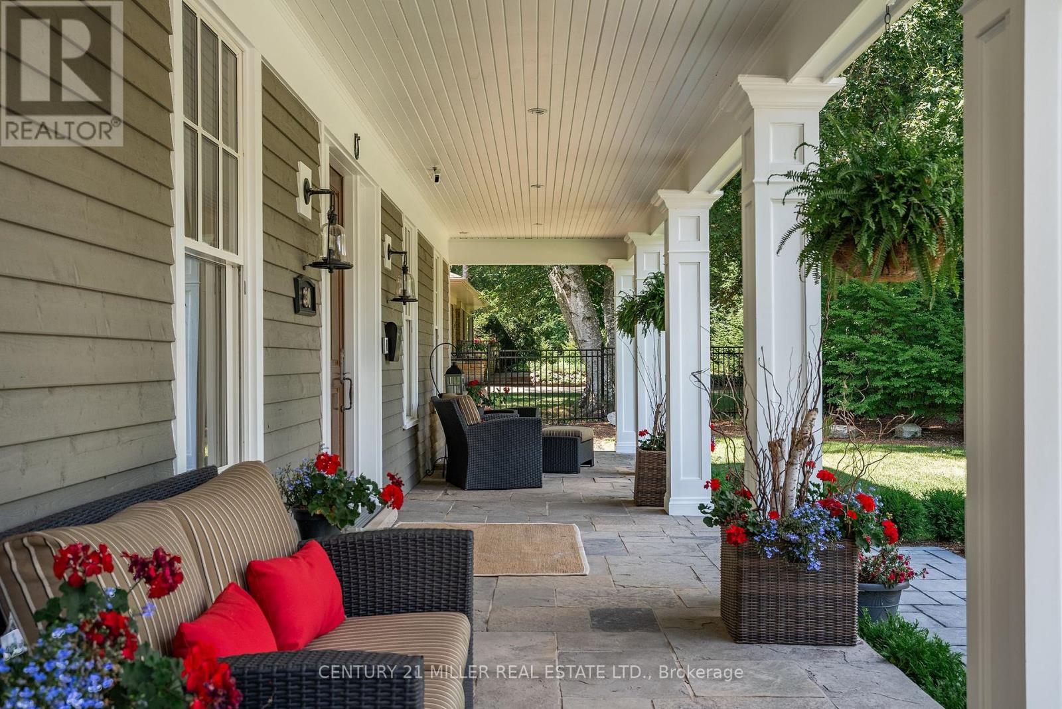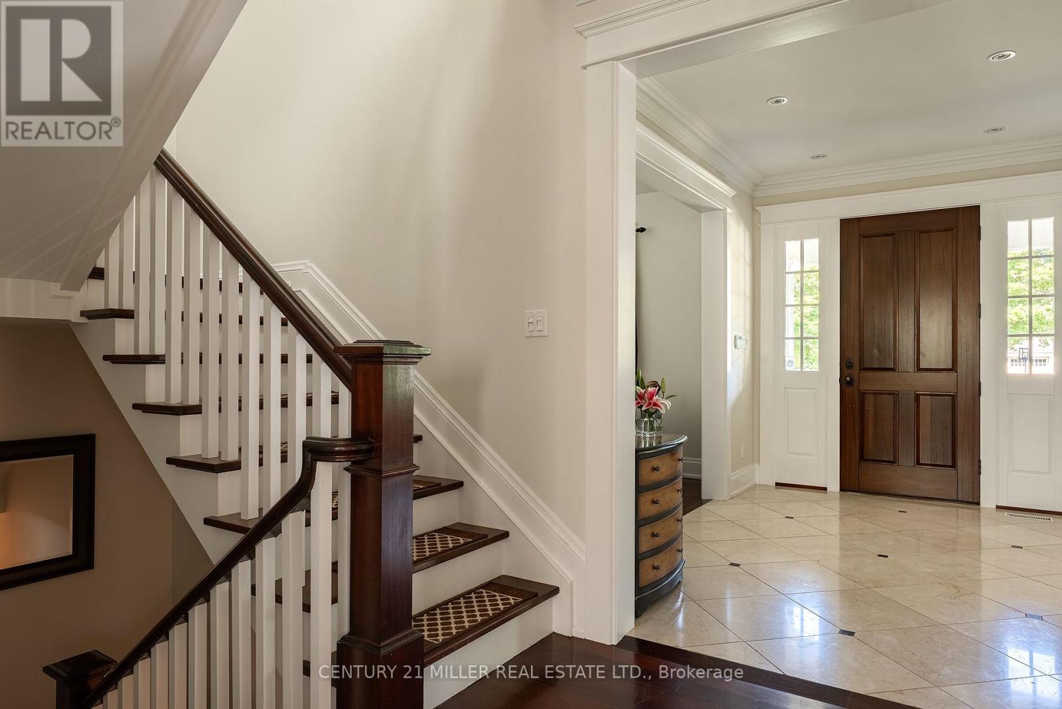4 Bedroom
6 Bathroom
3,500 - 5,000 ft2
Fireplace
Central Air Conditioning
Forced Air
Landscaped, Lawn Sprinkler
$4,395,000
Sitting within a prestigious enclave south of Lakeshore Road in established Morrison, this coastal-inspired Colonial blends timeless architecture with modern refinementjust steps to waterfront trails + Downtown Oakville. Privately set on a mature estate lot surrounded by evergreens, the residence offers 4 bedrooms, 5.5 baths + over 6,500 sqft of finely crafted living space.Stately curb appeal + an expansive portico provide a warm welcome. Inside, detailed millwork, marble accents + warm wood carry throughout the traditional centre-hall layout, designed for both flow + privacy. The living room impresses with vaulted ceiling, full-height stone wood-burning fireplace + expansive windows - perfect space for family gatherings. A sunlit office provides a quiet retreat, while the chefs kitchen with commercial-grade appliances, full-height cabinetry + generous island anchors the home. The adjoining breakfast area with workstation opens to a cozy family room + double French doors that extend to a covered portico for al fresco dining.The primary suite enjoys its own wing with marble fireplace, dressing room, second closet + lavish ensuite. Three additional bedrooms are equally well-appointed, with two sharing a spacious bath + one featuring a private ensuite.The lower level expands the living experience with a 500-bottle wine cellar, recreation room, gym/yoga studio, guest space + ample storage. Outdoors, mature trees frame a large grassy yard, stone lounge, swim spa and covered portico-perfect for family fun and entertaining.Pairing a coveted southeast Oakville location with unmatched privacy, this residence seamlessly blends comfort, function and timeless appeal. (id:60626)
Property Details
|
MLS® Number
|
W12358696 |
|
Property Type
|
Single Family |
|
Neigbourhood
|
Ennisclare Park |
|
Community Name
|
1011 - MO Morrison |
|
Amenities Near By
|
Marina |
|
Equipment Type
|
Water Heater |
|
Features
|
Cul-de-sac, Irregular Lot Size, Lighting, Sump Pump |
|
Parking Space Total
|
8 |
|
Rental Equipment Type
|
Water Heater |
|
Structure
|
Patio(s), Porch |
|
View Type
|
View |
Building
|
Bathroom Total
|
6 |
|
Bedrooms Above Ground
|
4 |
|
Bedrooms Total
|
4 |
|
Age
|
16 To 30 Years |
|
Amenities
|
Fireplace(s) |
|
Appliances
|
Hot Tub, Garage Door Opener Remote(s), Central Vacuum, Water Heater - Tankless |
|
Basement Development
|
Finished |
|
Basement Type
|
Full (finished) |
|
Construction Style Attachment
|
Detached |
|
Cooling Type
|
Central Air Conditioning |
|
Exterior Finish
|
Wood |
|
Fire Protection
|
Alarm System |
|
Fireplace Present
|
Yes |
|
Fireplace Total
|
3 |
|
Foundation Type
|
Concrete |
|
Half Bath Total
|
1 |
|
Heating Fuel
|
Natural Gas |
|
Heating Type
|
Forced Air |
|
Stories Total
|
2 |
|
Size Interior
|
3,500 - 5,000 Ft2 |
|
Type
|
House |
|
Utility Water
|
Municipal Water |
Parking
Land
|
Acreage
|
No |
|
Fence Type
|
Fully Fenced, Fenced Yard |
|
Land Amenities
|
Marina |
|
Landscape Features
|
Landscaped, Lawn Sprinkler |
|
Sewer
|
Sanitary Sewer |
|
Size Depth
|
110 Ft |
|
Size Frontage
|
125 Ft |
|
Size Irregular
|
125 X 110 Ft ; 15,284.74 Sq Ft |
|
Size Total Text
|
125 X 110 Ft ; 15,284.74 Sq Ft|under 1/2 Acre |
|
Surface Water
|
Lake/pond |
|
Zoning Description
|
Rl1-0 |
Rooms
| Level |
Type |
Length |
Width |
Dimensions |
|
Second Level |
Bedroom 2 |
5.38 m |
4.85 m |
5.38 m x 4.85 m |
|
Second Level |
Bedroom 3 |
4.04 m |
3.96 m |
4.04 m x 3.96 m |
|
Second Level |
Bedroom 4 |
4.7 m |
4.55 m |
4.7 m x 4.55 m |
|
Second Level |
Primary Bedroom |
7.14 m |
6.3 m |
7.14 m x 6.3 m |
|
Basement |
Recreational, Games Room |
8.15 m |
4.32 m |
8.15 m x 4.32 m |
|
Basement |
Exercise Room |
5.59 m |
4.32 m |
5.59 m x 4.32 m |
|
Basement |
Den |
5.56 m |
3.43 m |
5.56 m x 3.43 m |
|
Basement |
Other |
5.59 m |
3.48 m |
5.59 m x 3.48 m |
|
Basement |
Other |
6.22 m |
2.03 m |
6.22 m x 2.03 m |
|
Main Level |
Foyer |
3.56 m |
2.41 m |
3.56 m x 2.41 m |
|
Main Level |
Living Room |
5.77 m |
3.56 m |
5.77 m x 3.56 m |
|
Main Level |
Dining Room |
5.77 m |
3.56 m |
5.77 m x 3.56 m |
|
Main Level |
Kitchen |
4.55 m |
3.81 m |
4.55 m x 3.81 m |
|
Main Level |
Eating Area |
4.55 m |
4.27 m |
4.55 m x 4.27 m |
|
Main Level |
Great Room |
6.22 m |
4.55 m |
6.22 m x 4.55 m |
|
Main Level |
Office |
3.33 m |
2.87 m |
3.33 m x 2.87 m |
|
Main Level |
Mud Room |
6.71 m |
2.41 m |
6.71 m x 2.41 m |
|
Main Level |
Laundry Room |
4.01 m |
3.25 m |
4.01 m x 3.25 m |

