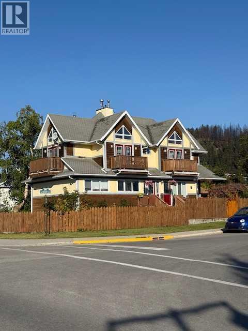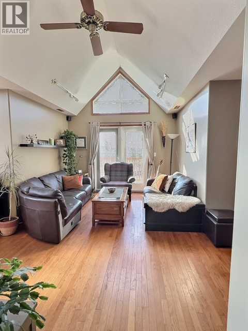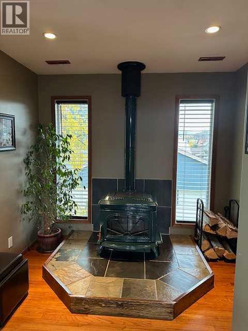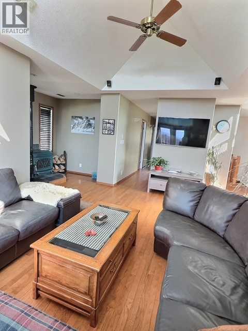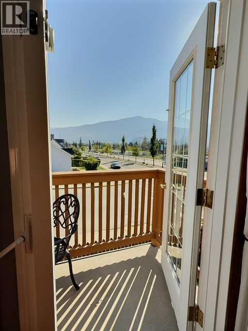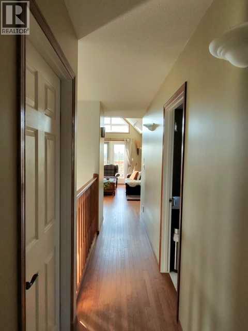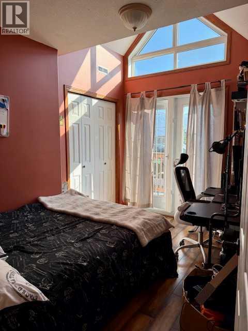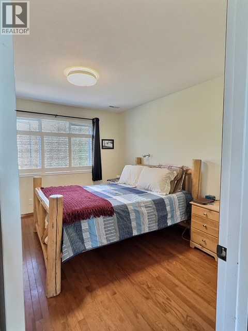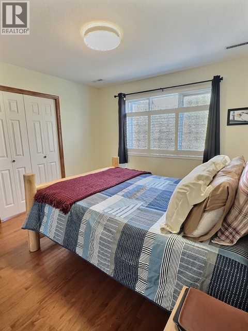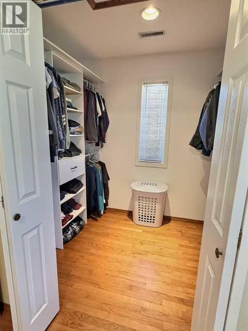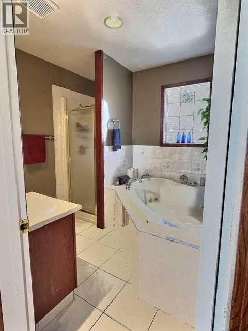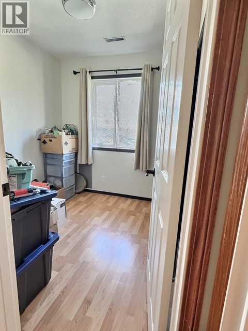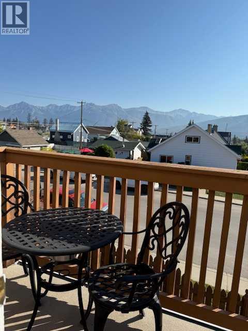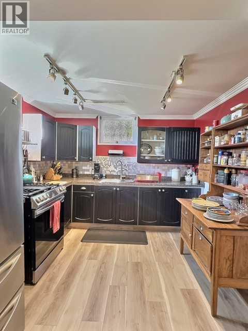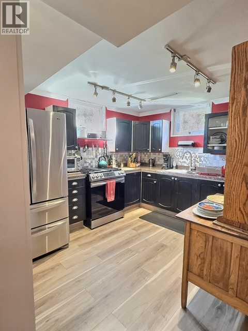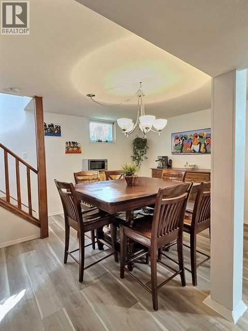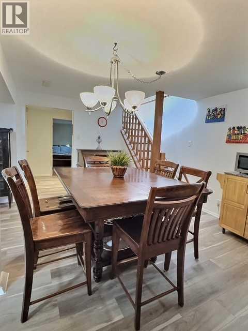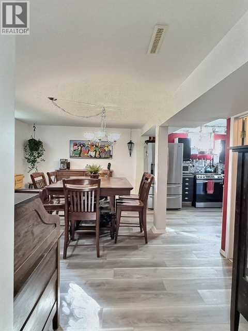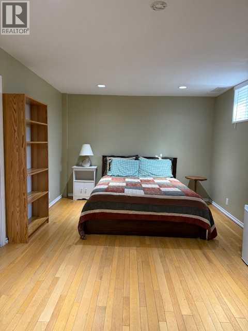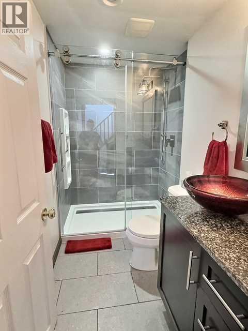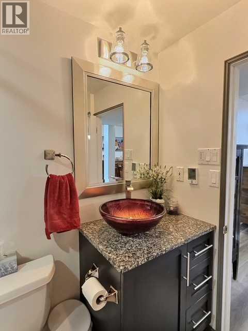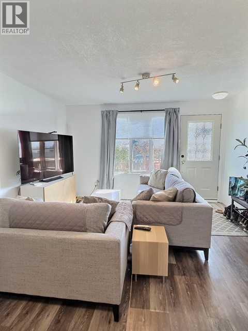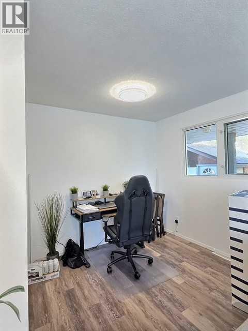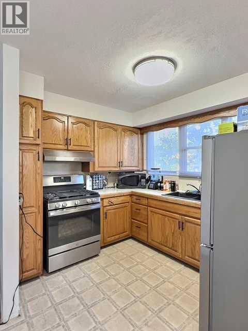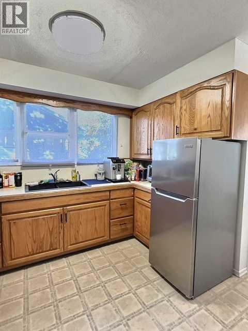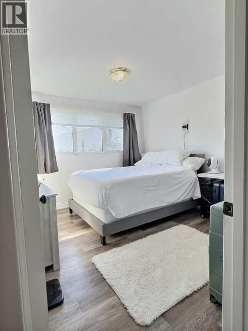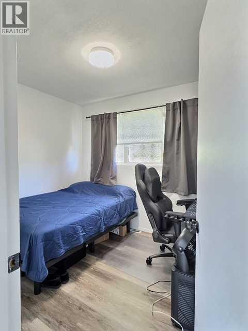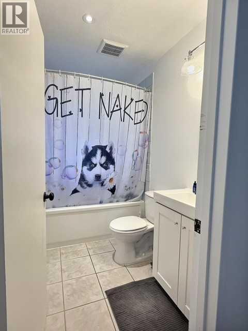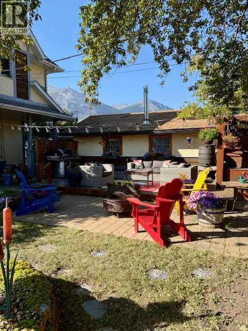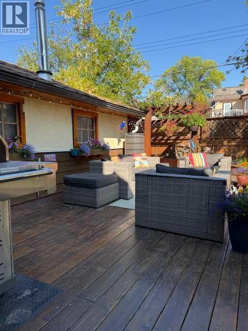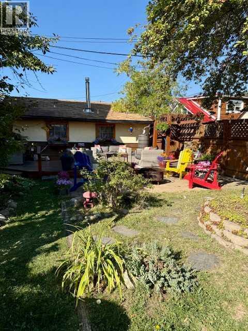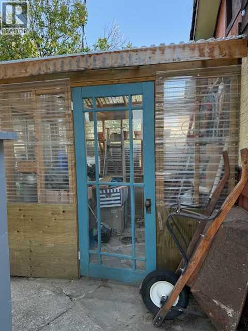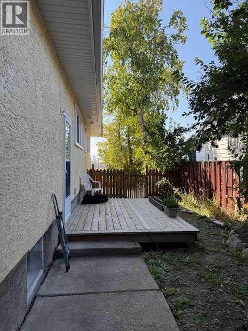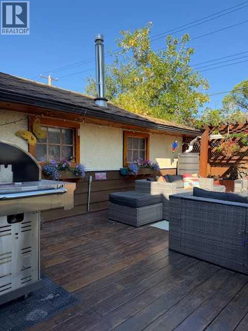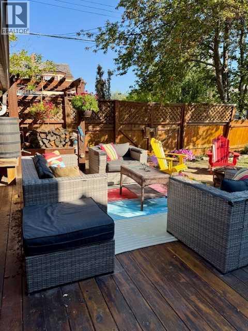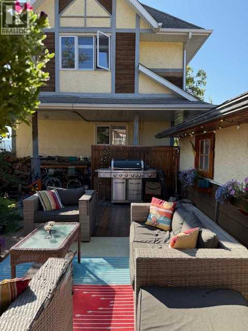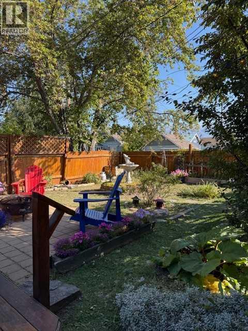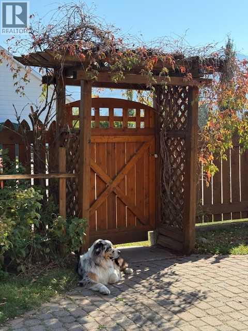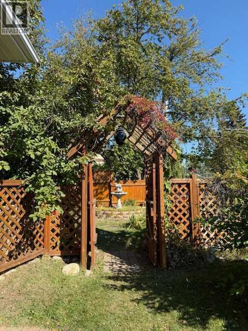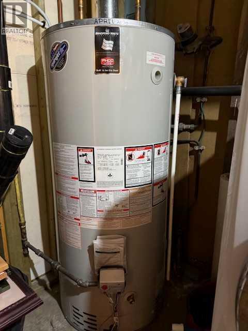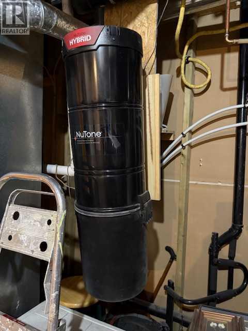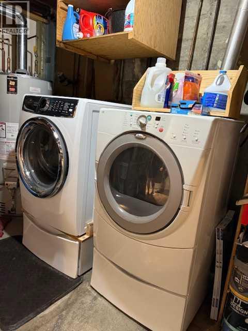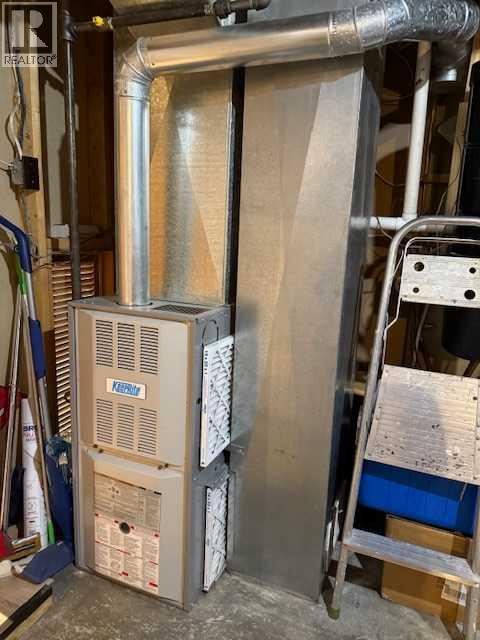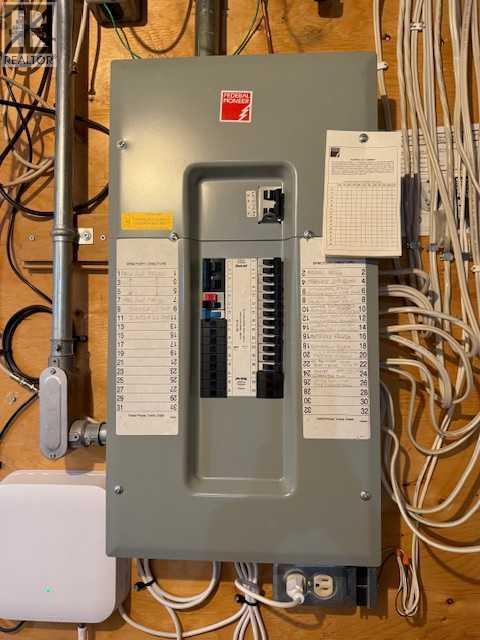6 Bedroom
3 Bathroom
1,932 ft2
Fireplace
None
Forced Air, Wood Stove, In Floor Heating
Landscaped, Lawn
$1,425,000
Rare Corner Lot in Jasper with Stunning Mountain Views Nestled on a desirable corner lot just two blocks from downtown Jasper, this unique property offers breathtaking mountain views from every window and incredible versatility with two separate living spaces.The main-level suite features 2 bedrooms, 1 bathroom, and its own private outdoor porch—perfect for guests, extended family, or rental opportunities.The second unit is a spacious 4-bedroom, 2-bathroom home with soaring vaulted ceilings, a cozy wood burning stove that is WETT approved, and multiple balconies to take in the surrounding peaks. On the Second level, you’ll find 3 bedrooms, a full bath with jetted tub, and a primary bedroom walk-in closet. The lower level boasts a beautifully updated kitchen with stainless steel appliances, natural gas stove, dining area, spacious bedroom, and bathroom with heated flooring. Outdoors, enjoy a garden oasis with room to lounge, barbecue, host gatherings, or grow your own produce. A charming greenhouse completes the space.With its prime location near schools, shops, and downtown Jasper, this property combines the best of mountain-town living with income potential and multi-family flexibility. (id:60626)
Property Details
|
MLS® Number
|
A2252150 |
|
Property Type
|
Single Family |
|
Community Name
|
Jasper |
|
Amenities Near By
|
Schools |
|
Features
|
Back Lane, Gas Bbq Hookup |
|
Parking Space Total
|
2 |
|
Plan
|
4061e0 |
|
Structure
|
Greenhouse |
Building
|
Bathroom Total
|
3 |
|
Bedrooms Above Ground
|
5 |
|
Bedrooms Below Ground
|
1 |
|
Bedrooms Total
|
6 |
|
Appliances
|
Refrigerator, Gas Stove(s), Hood Fan, Window Coverings, Washer & Dryer |
|
Basement Development
|
Finished |
|
Basement Type
|
Full (finished) |
|
Constructed Date
|
1958 |
|
Construction Style Attachment
|
Detached |
|
Cooling Type
|
None |
|
Exterior Finish
|
Asphalt |
|
Fireplace Present
|
Yes |
|
Fireplace Total
|
1 |
|
Flooring Type
|
Carpeted, Ceramic Tile, Concrete, Hardwood, Laminate, Vinyl Plank |
|
Foundation Type
|
Poured Concrete |
|
Heating Fuel
|
Natural Gas, Wood |
|
Heating Type
|
Forced Air, Wood Stove, In Floor Heating |
|
Stories Total
|
2 |
|
Size Interior
|
1,932 Ft2 |
|
Total Finished Area
|
1932 Sqft |
|
Type
|
House |
Parking
|
Parking Pad
|
|
|
Detached Garage
|
1 |
Land
|
Acreage
|
No |
|
Fence Type
|
Fence |
|
Land Amenities
|
Schools |
|
Landscape Features
|
Landscaped, Lawn |
|
Size Frontage
|
27.43 M |
|
Size Irregular
|
5850.00 |
|
Size Total
|
5850 Sqft|4,051 - 7,250 Sqft |
|
Size Total Text
|
5850 Sqft|4,051 - 7,250 Sqft |
|
Zoning Description
|
R2 |
Rooms
| Level |
Type |
Length |
Width |
Dimensions |
|
Second Level |
Living Room |
|
|
16.58 Ft x 23.00 Ft |
|
Second Level |
Primary Bedroom |
|
|
11.00 Ft x 12.42 Ft |
|
Second Level |
Bedroom |
|
|
7.50 Ft x 7.75 Ft |
|
Second Level |
Bedroom |
|
|
8.58 Ft x 11.42 Ft |
|
Second Level |
4pc Bathroom |
|
|
.00 Ft x .00 Ft |
|
Basement |
Dining Room |
|
|
15.42 Ft x 11.00 Ft |
|
Basement |
Kitchen |
|
|
9.67 Ft x 11.00 Ft |
|
Basement |
Bedroom |
|
|
10.67 Ft x 15.00 Ft |
|
Basement |
3pc Bathroom |
|
|
.00 Ft x .00 Ft |
|
Basement |
Laundry Room |
|
|
23.58 Ft x 12.00 Ft |
|
Main Level |
Bedroom |
|
|
10.00 Ft x 8.00 Ft |
|
Main Level |
Living Room |
|
|
13.00 Ft x 11.42 Ft |
|
Main Level |
Dining Room |
|
|
8.75 Ft x 7.50 Ft |
|
Main Level |
Kitchen |
|
|
10.75 Ft x 8.00 Ft |
|
Main Level |
Primary Bedroom |
|
|
10.50 Ft x 11.50 Ft |
|
Main Level |
4pc Bathroom |
|
|
.00 Ft x .00 Ft |
|
Main Level |
Den |
|
|
8.33 Ft x 7.58 Ft |

