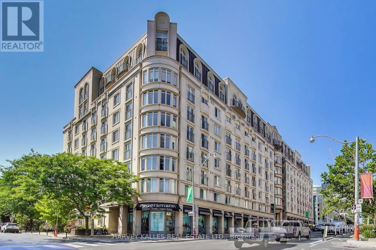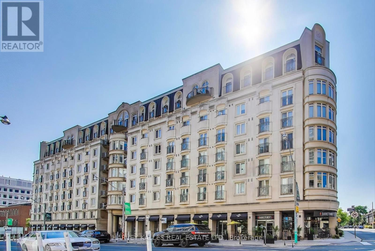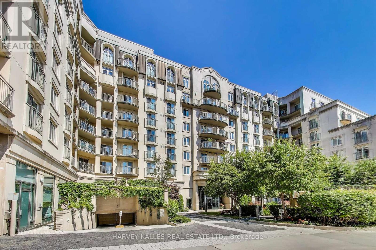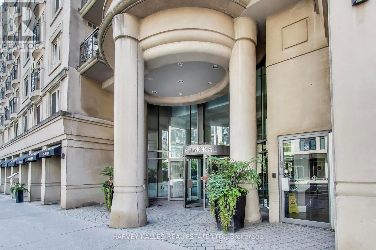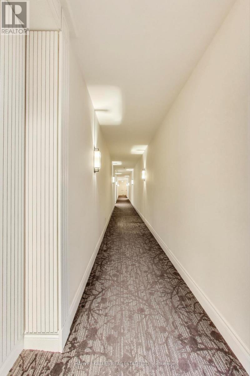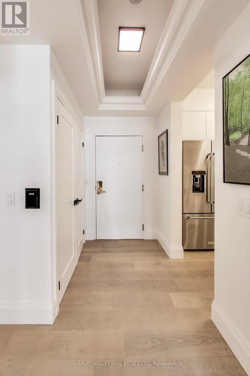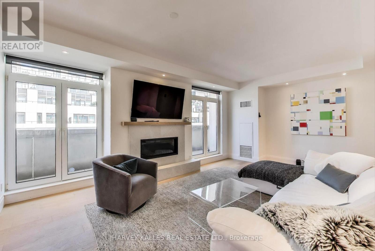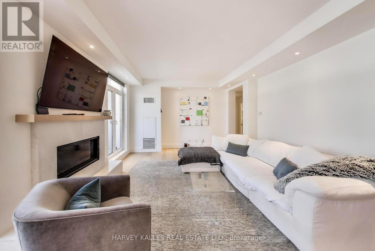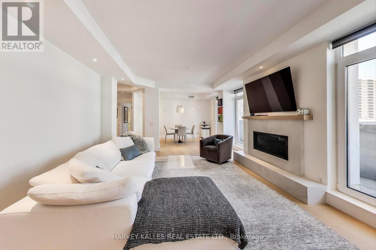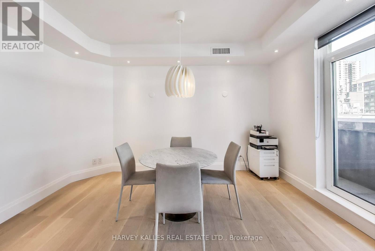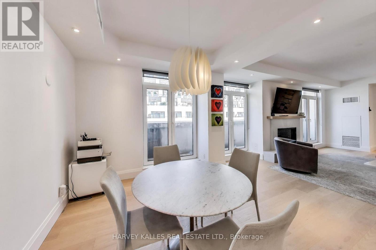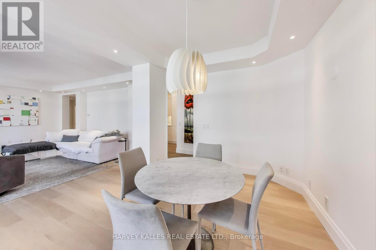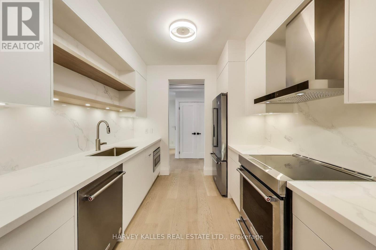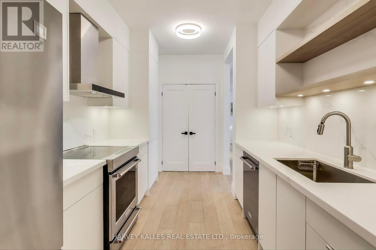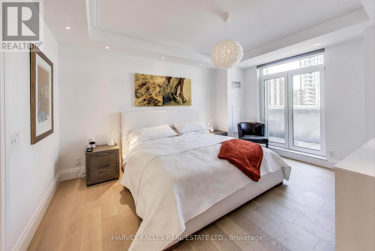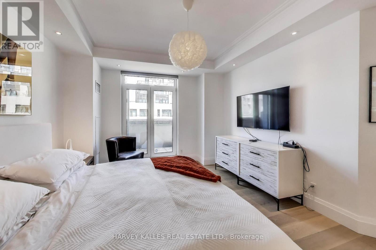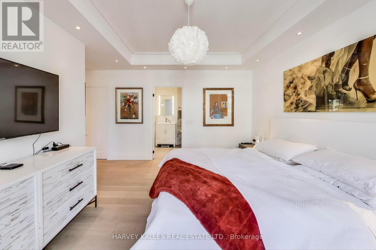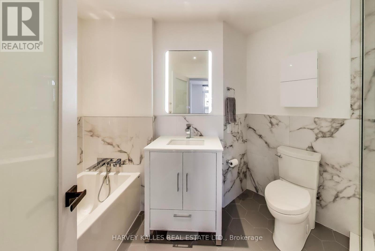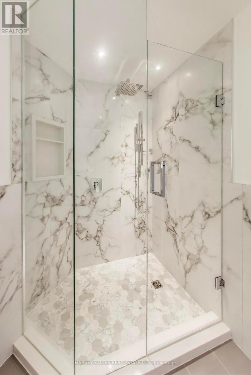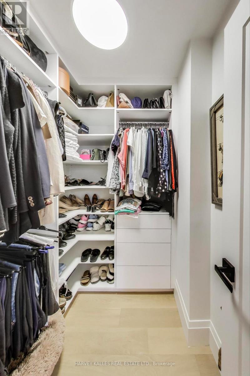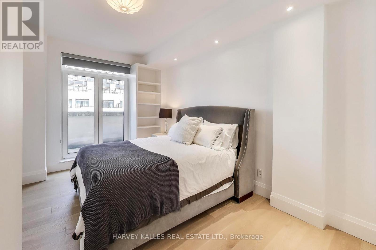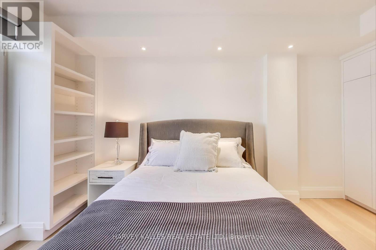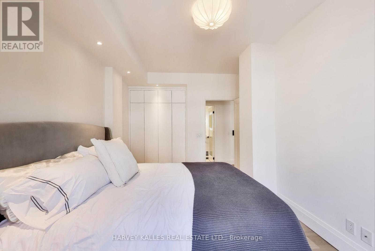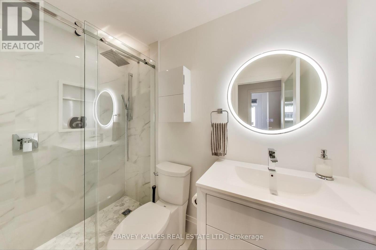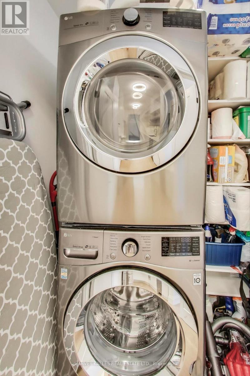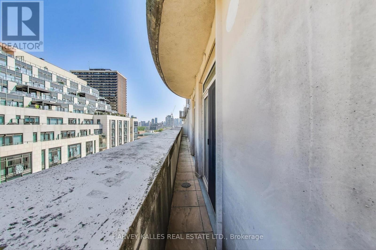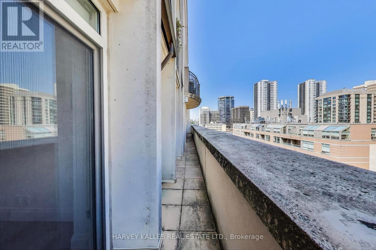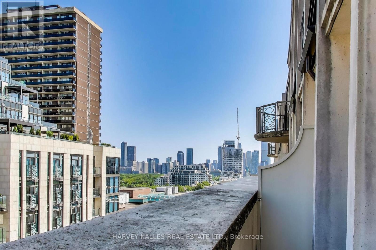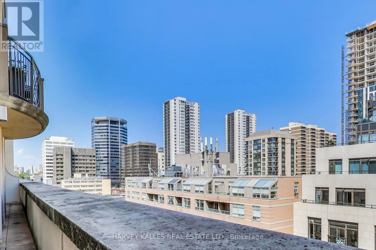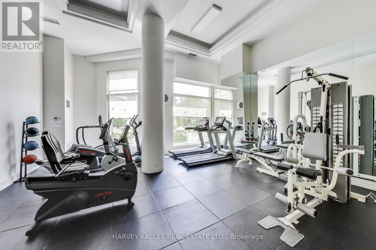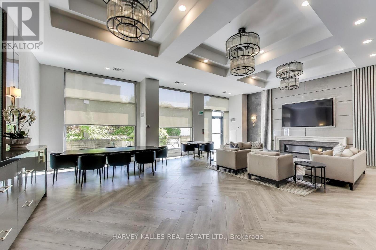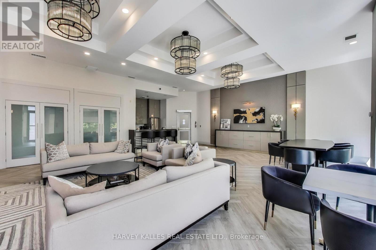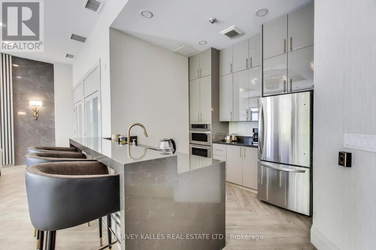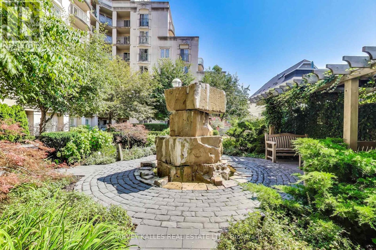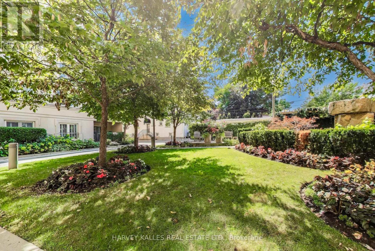804 - 1 Balmoral Avenue Toronto, Ontario M4V 3B9
$1,499,000Maintenance, Heat, Electricity, Water, Common Area Maintenance, Insurance, Parking
$1,874.62 Monthly
Maintenance, Heat, Electricity, Water, Common Area Maintenance, Insurance, Parking
$1,874.62 MonthlyLuxury urban living at this Sub-penthouse Condominium at One Balmoral, east exposure with walkout to balcony from every room, located in the coveted Yonge and St. Clair neighbourhood.This split 2 bedroom, two full bathrooms, 9 foot ceiling completely renovated throughout. LED lighting, gas fireplace, custom kitchen, solid oak wood floors, custom built-in closets with lighting, floor to ceiling windows offering abundant natural light. Maintenance fee includes all utilities.You will enjoy access to exclusive amenities including 24 hour concierge, renovated party room,guest suites, gym, beautiful common garden and lots of visitor parking. Dont miss this opportunity to experience upscale urban living at its finest. Steps away to transit, convenient groceries, shops and restaurants. This is truly a dream location in a residence that is very well managed. Just move right in! (id:60626)
Property Details
| MLS® Number | C12352267 |
| Property Type | Single Family |
| Neigbourhood | Toronto—St. Paul's |
| Community Name | Yonge-St. Clair |
| Amenities Near By | Park, Public Transit, Place Of Worship, Schools |
| Community Features | Pet Restrictions |
| Features | Balcony |
| Parking Space Total | 1 |
| View Type | City View |
Building
| Bathroom Total | 2 |
| Bedrooms Above Ground | 2 |
| Bedrooms Total | 2 |
| Amenities | Security/concierge, Exercise Centre, Party Room, Visitor Parking, Fireplace(s), Storage - Locker |
| Appliances | Blinds, Freezer, Hood Fan, Microwave, Stove, Refrigerator |
| Cooling Type | Central Air Conditioning |
| Exterior Finish | Brick |
| Fireplace Present | Yes |
| Flooring Type | Hardwood |
| Heating Fuel | Natural Gas |
| Heating Type | Forced Air |
| Size Interior | 1,200 - 1,399 Ft2 |
| Type | Apartment |
Parking
| Underground | |
| Garage |
Land
| Acreage | No |
| Land Amenities | Park, Public Transit, Place Of Worship, Schools |
Rooms
| Level | Type | Length | Width | Dimensions |
|---|---|---|---|---|
| Main Level | Living Room | 6.21 m | 4.1 m | 6.21 m x 4.1 m |
| Main Level | Dining Room | 4.2 m | 2.7 m | 4.2 m x 2.7 m |
| Main Level | Kitchen | 4.6 m | 2.7 m | 4.6 m x 2.7 m |
| Main Level | Primary Bedroom | 5.5 m | 4.5 m | 5.5 m x 4.5 m |
| Main Level | Bedroom 2 | 4.41 m | 3.1 m | 4.41 m x 3.1 m |
| Main Level | Foyer | 2.4 m | 1.35 m | 2.4 m x 1.35 m |
Contact Us
Contact us for more information

