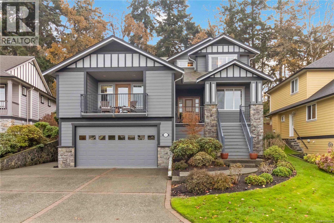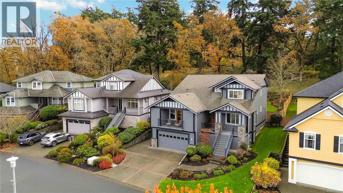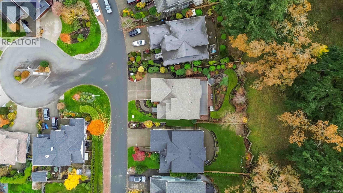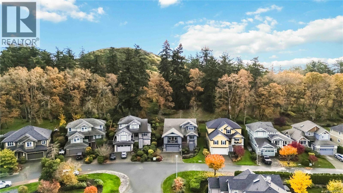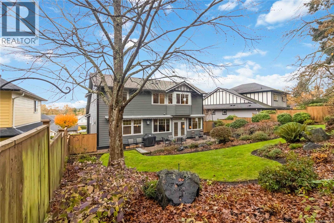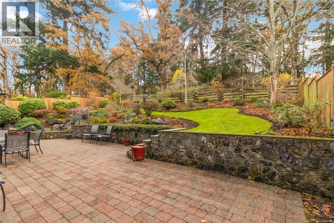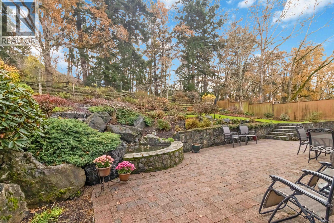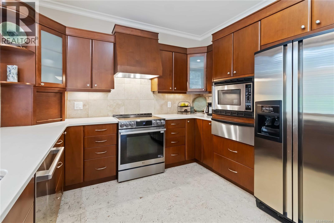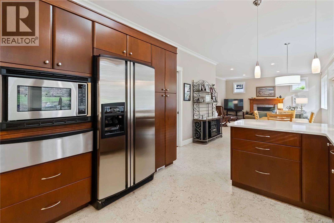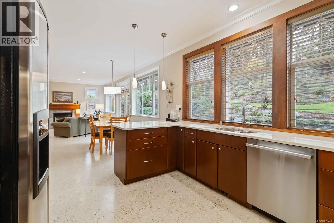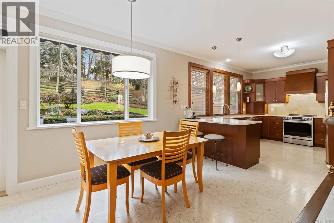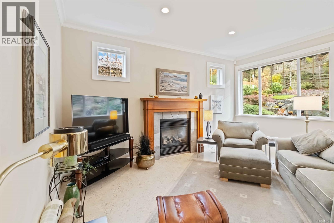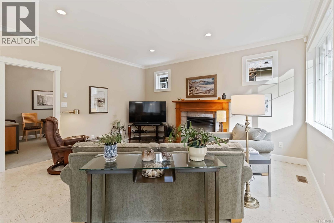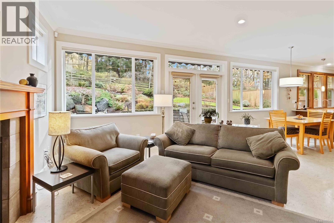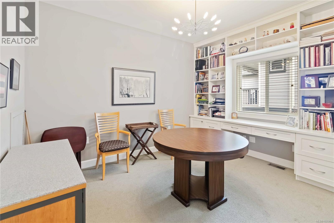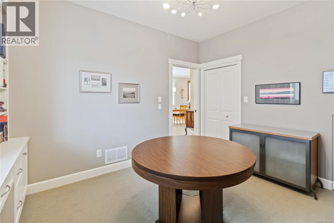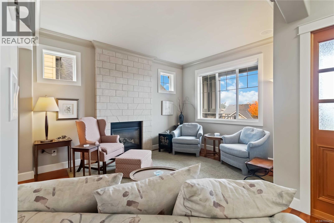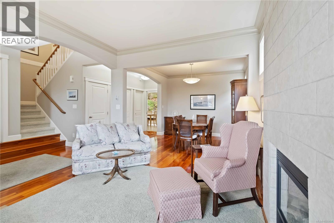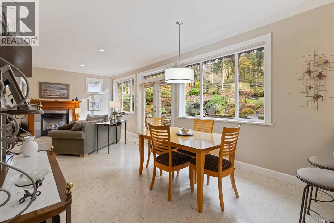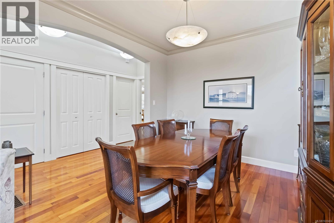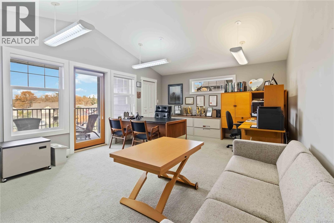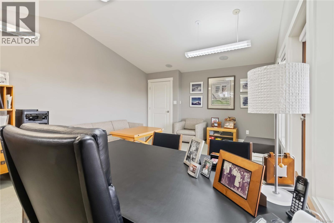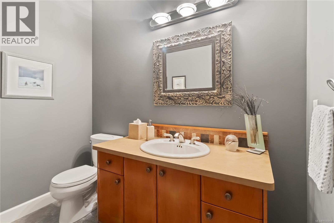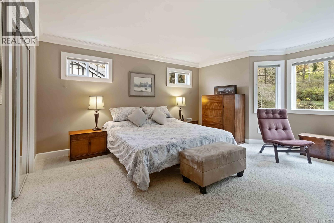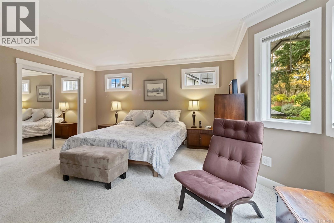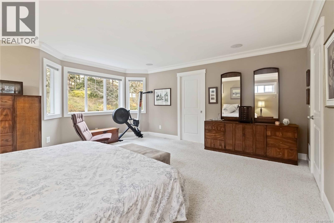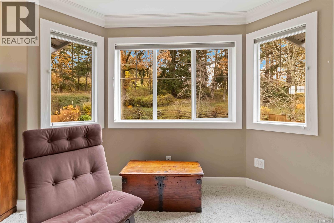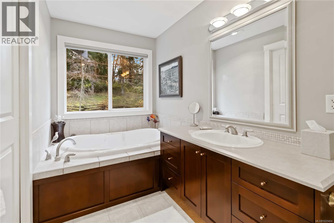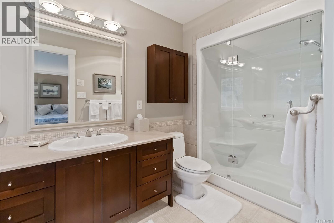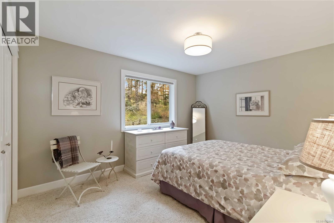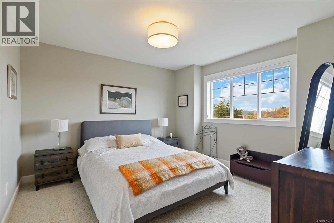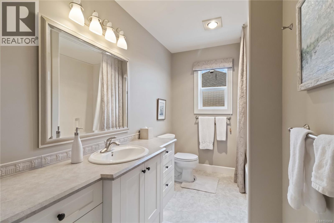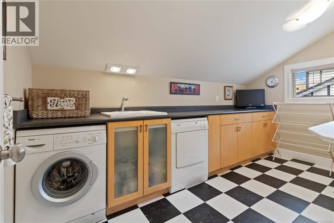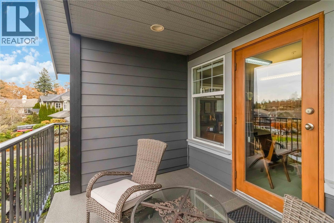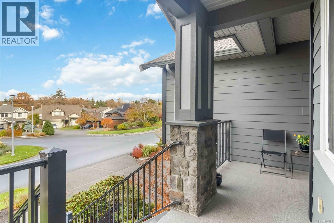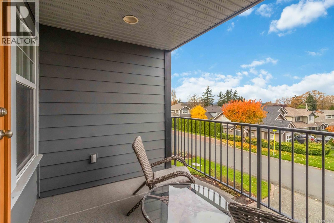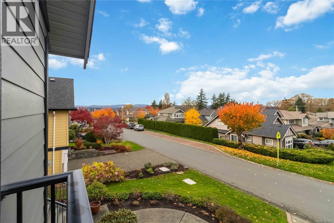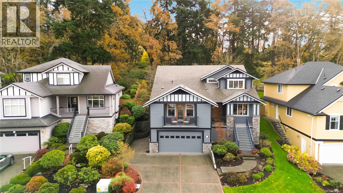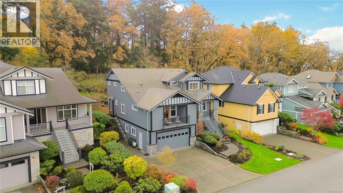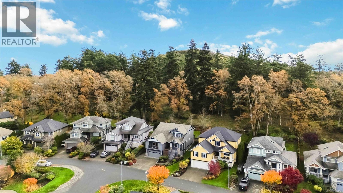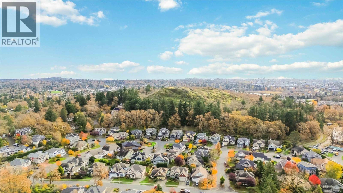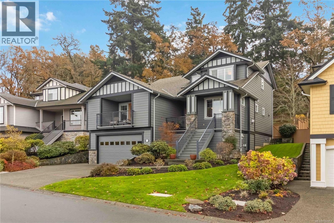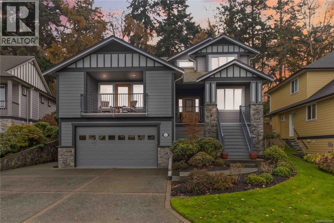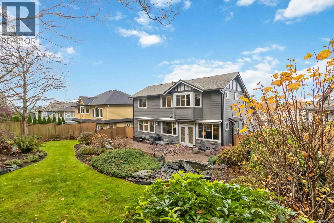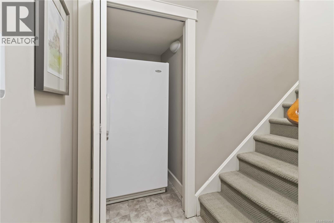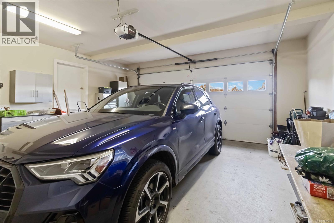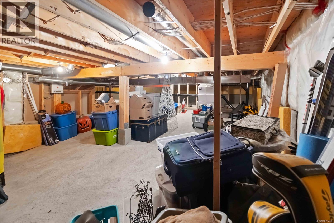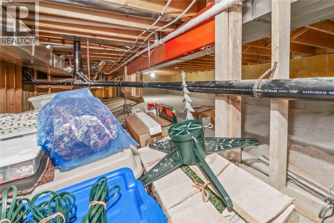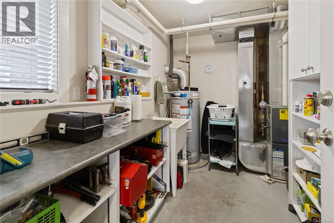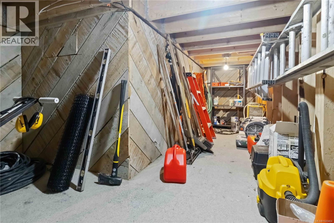4 Bedroom
3 Bathroom
4,895 ft2
Fireplace
None
Forced Air
$1,799,000
ROGERS FARM DEVELOPMENT. Rare & Special find in this highly sought-after enclave of designer homes. Backing onto the Gary Oak forest of Christmas Hill Nature Sanctuary, you're assured privacy & serenity as you enjoy the view from all principal rooms of this METICULOUSLY kept & maintained builders home -1st time on market! Sunrise & all-day sun on S.facing entertainment sized patio & GORGEOUS landscaped yard (pond/waterfall feature). Grand front porch & balcony offer Sooke Hill sunset views. FUNCTIONAL FLOORPLAN. Main offers formal living/dining; Gourmet Kitchen w/Breakfast bar & Eating area; Family Rm w/gas FP; Office w/built-in cabinetry + HUGE BONUS Rm w/2 walkin closets (office/games/bdrm). UP: 3bd/2baths & HUGE laundry Rm! Enjoy the Primary sitting area & gorgeous ensuite w/steam shower. NEW ROOF/EXTERIOR PAINT, 2 oversized electric awnings on patio. Built-in sound system inside/out. Forced air furnace. TONS of over-height storage (access inside GARAGE) SqFT approx-from floorplan (id:60626)
Property Details
|
MLS® Number
|
1020404 |
|
Property Type
|
Single Family |
|
Neigbourhood
|
High Quadra |
|
Features
|
Central Location, Park Setting, Private Setting, Southern Exposure, Other |
|
Parking Space Total
|
3 |
|
Plan
|
Vip74141 |
|
Structure
|
Patio(s) |
|
View Type
|
Mountain View |
Building
|
Bathroom Total
|
3 |
|
Bedrooms Total
|
4 |
|
Constructed Date
|
2003 |
|
Cooling Type
|
None |
|
Fireplace Present
|
Yes |
|
Fireplace Total
|
2 |
|
Heating Fuel
|
Natural Gas |
|
Heating Type
|
Forced Air |
|
Size Interior
|
4,895 Ft2 |
|
Total Finished Area
|
2868 Sqft |
|
Type
|
House |
Land
|
Access Type
|
Road Access |
|
Acreage
|
No |
|
Size Irregular
|
7162 |
|
Size Total
|
7162 Sqft |
|
Size Total Text
|
7162 Sqft |
|
Zoning Type
|
Residential |
Rooms
| Level |
Type |
Length |
Width |
Dimensions |
|
Second Level |
Laundry Room |
7 ft |
12 ft |
7 ft x 12 ft |
|
Second Level |
Ensuite |
14 ft |
6 ft |
14 ft x 6 ft |
|
Second Level |
Bathroom |
8 ft |
12 ft |
8 ft x 12 ft |
|
Second Level |
Bedroom |
12 ft |
12 ft |
12 ft x 12 ft |
|
Second Level |
Bedroom |
11 ft |
16 ft |
11 ft x 16 ft |
|
Second Level |
Primary Bedroom |
17 ft |
16 ft |
17 ft x 16 ft |
|
Lower Level |
Utility Room |
12 ft |
7 ft |
12 ft x 7 ft |
|
Lower Level |
Storage |
11 ft |
25 ft |
11 ft x 25 ft |
|
Lower Level |
Storage |
39 ft |
46 ft |
39 ft x 46 ft |
|
Lower Level |
Mud Room |
7 ft |
8 ft |
7 ft x 8 ft |
|
Main Level |
Patio |
40 ft |
15 ft |
40 ft x 15 ft |
|
Main Level |
Porch |
10 ft |
18 ft |
10 ft x 18 ft |
|
Main Level |
Balcony |
8 ft |
11 ft |
8 ft x 11 ft |
|
Main Level |
Bedroom |
15 ft |
21 ft |
15 ft x 21 ft |
|
Main Level |
Den |
11 ft |
12 ft |
11 ft x 12 ft |
|
Main Level |
Family Room |
16 ft |
16 ft |
16 ft x 16 ft |
|
Main Level |
Eating Area |
11 ft |
9 ft |
11 ft x 9 ft |
|
Main Level |
Kitchen |
14 ft |
11 ft |
14 ft x 11 ft |
|
Main Level |
Bathroom |
8 ft |
7 ft |
8 ft x 7 ft |
|
Main Level |
Dining Room |
12 ft |
11 ft |
12 ft x 11 ft |
|
Main Level |
Living Room |
13 ft |
11 ft |
13 ft x 11 ft |

