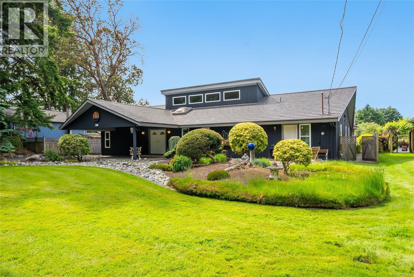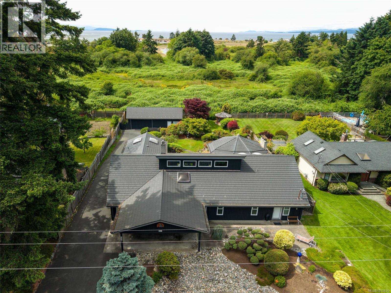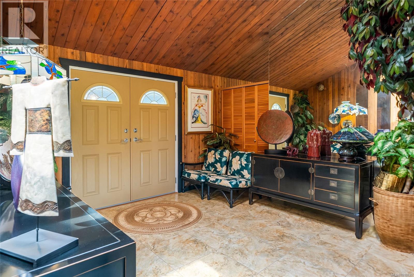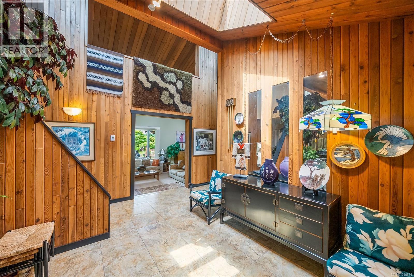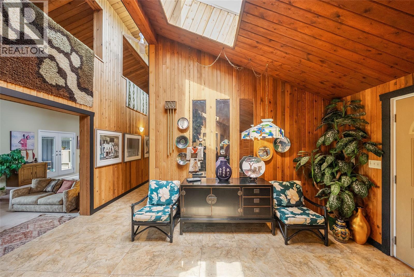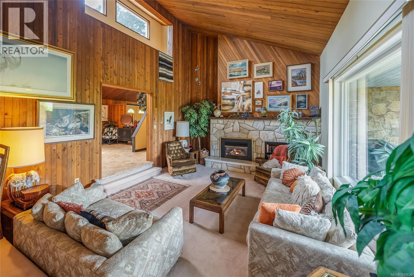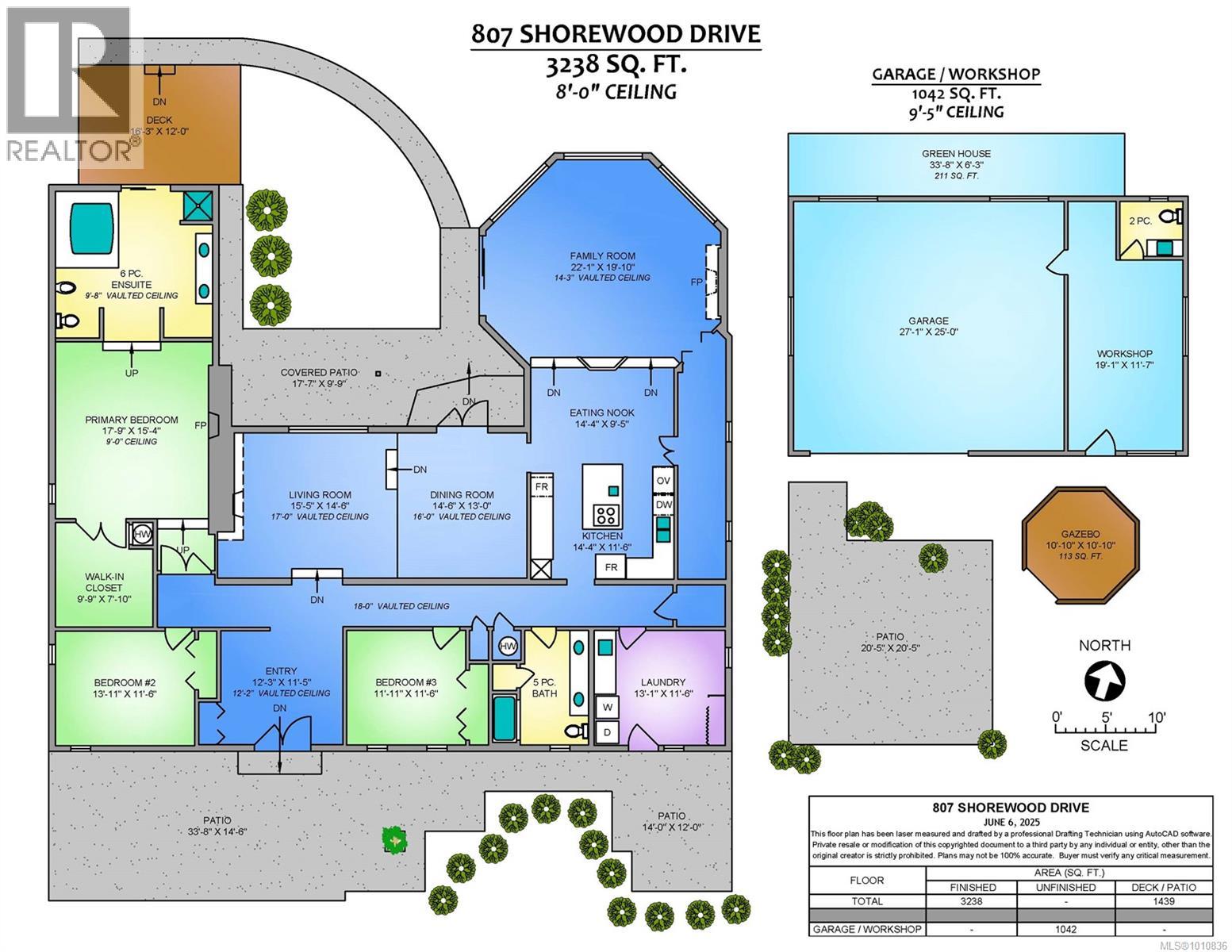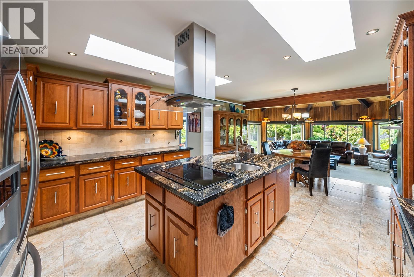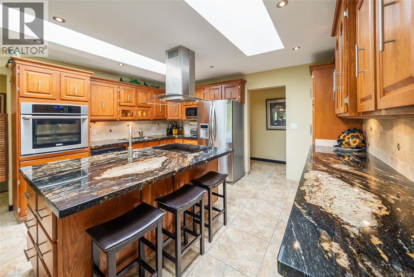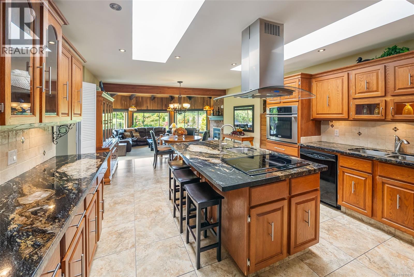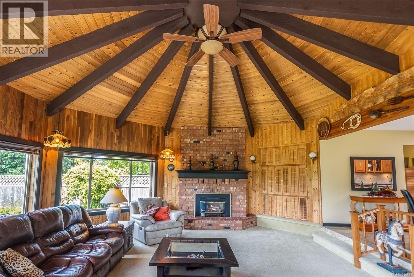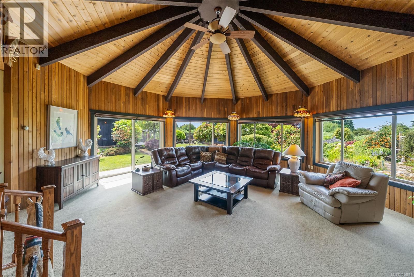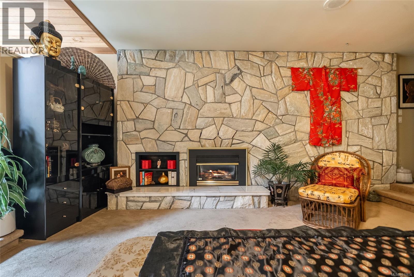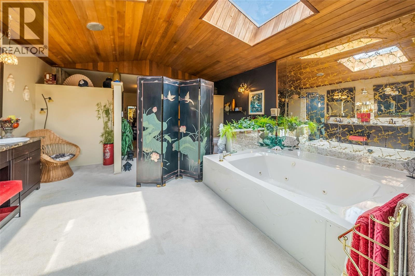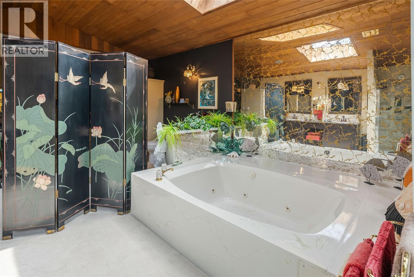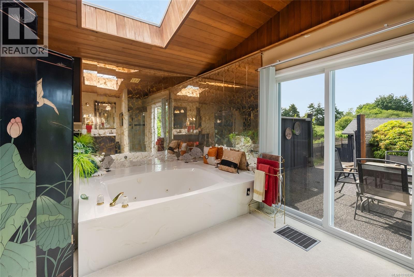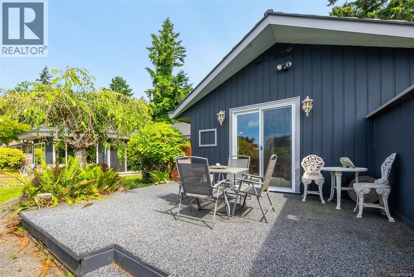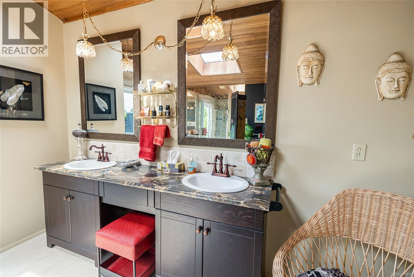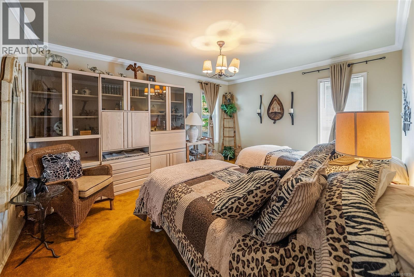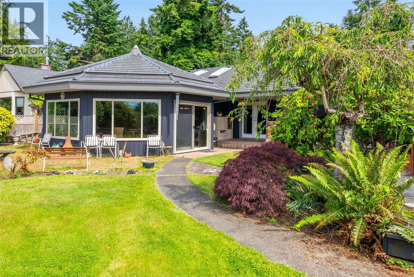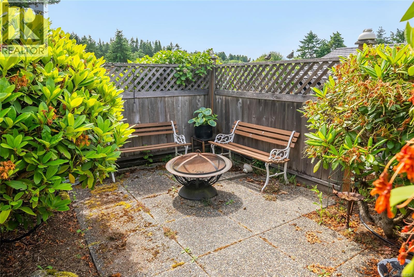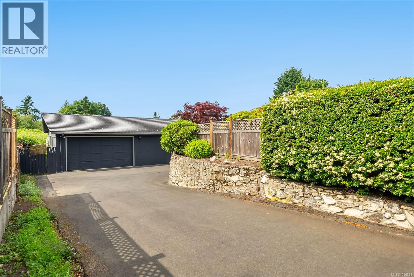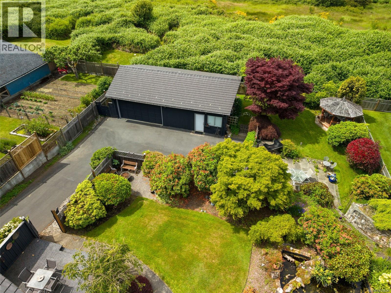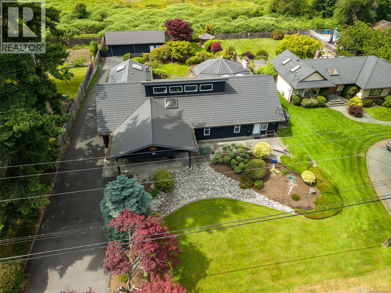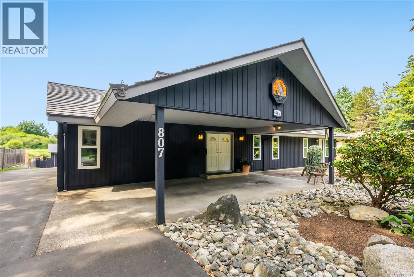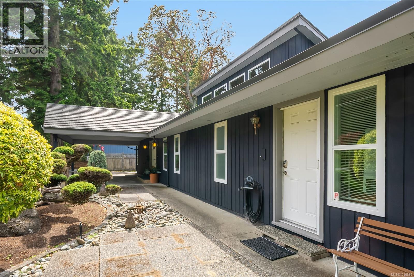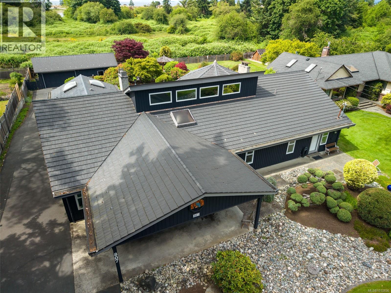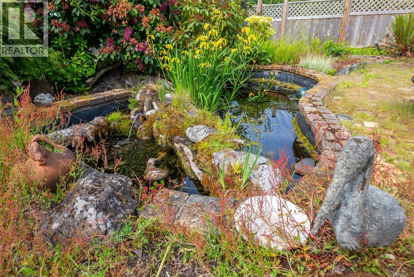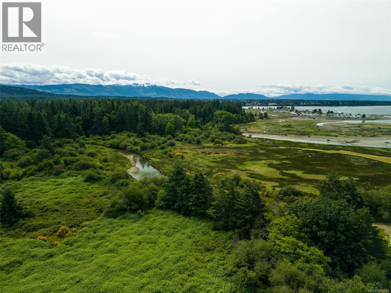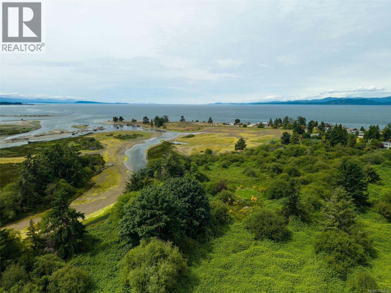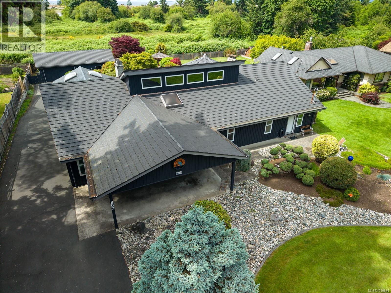3 Bedroom
2 Bathroom
3,238 ft2
Fireplace
None
Baseboard Heaters
$1,199,000
RARELY AVAILABLE LOCATION in Parksville's sought after neighbourhood of San Pareil. Backing on to the Englishman River Estuary this spacious 3,238 sqft rancher exudes style and personality both inside & out. The chef's style kitchen features granite counters, custom cabinets and built in stainless appliances. Prepare to be amazed at the family room with its circular shape, wrap around windows & 14 ft vaulted ceilings. The living & dining room area will also impress with its soaring 17 ft vaulted ceilings. Next up is the spacious primary bedroom, large walk-in closet and opulent 6 piece ensuite bathroom. Outside, the .41 acre property will impress with stunning landscaping, multiple sitting areas and west facing backyard to help enjoy year round sunsets. A 1047 sqft detached & plumbed shop provides plenty of space for the handy person. This unique home & property is waiting for the right owners, could that be you? (id:60626)
Property Details
|
MLS® Number
|
1010836 |
|
Property Type
|
Single Family |
|
Neigbourhood
|
Parksville |
|
Features
|
Sloping, Other |
|
Parking Space Total
|
5 |
|
Structure
|
Workshop |
Building
|
Bathroom Total
|
2 |
|
Bedrooms Total
|
3 |
|
Constructed Date
|
1980 |
|
Cooling Type
|
None |
|
Fireplace Present
|
Yes |
|
Fireplace Total
|
3 |
|
Heating Fuel
|
Electric |
|
Heating Type
|
Baseboard Heaters |
|
Size Interior
|
3,238 Ft2 |
|
Total Finished Area
|
3238 Sqft |
|
Type
|
House |
Land
|
Access Type
|
Road Access |
|
Acreage
|
No |
|
Size Irregular
|
17860 |
|
Size Total
|
17860 Sqft |
|
Size Total Text
|
17860 Sqft |
|
Zoning Description
|
Rs1 |
|
Zoning Type
|
Residential |
Rooms
| Level |
Type |
Length |
Width |
Dimensions |
|
Main Level |
Laundry Room |
|
|
13'1 x 11'6 |
|
Main Level |
Bathroom |
|
|
5-Piece |
|
Main Level |
Bedroom |
|
|
11'11 x 11'6 |
|
Main Level |
Bedroom |
|
|
13'11 x 11'6 |
|
Main Level |
Ensuite |
|
|
6-Piece |
|
Main Level |
Primary Bedroom |
|
|
17'9 x 15'4 |
|
Main Level |
Family Room |
|
|
22'1 x 19'10 |
|
Main Level |
Dining Nook |
|
|
14'4 x 9'5 |
|
Main Level |
Kitchen |
|
|
14'4 x 11'6 |
|
Main Level |
Dining Room |
|
|
14'6 x 13'0 |
|
Main Level |
Living Room |
|
|
15'5 x 14'6 |
|
Main Level |
Entrance |
|
|
12'3 x 11'5 |

