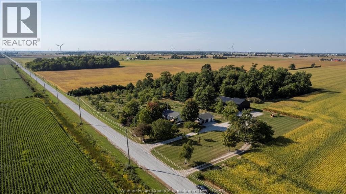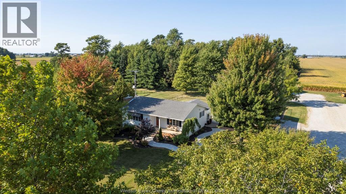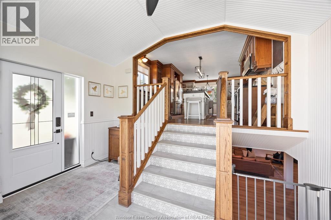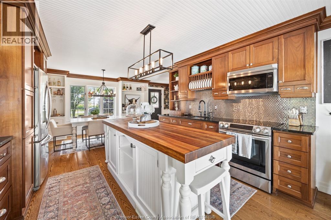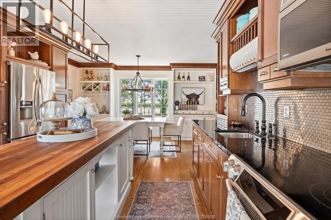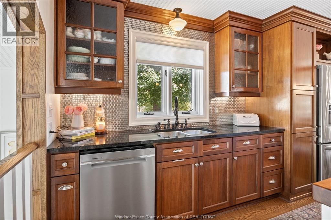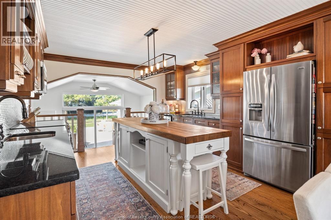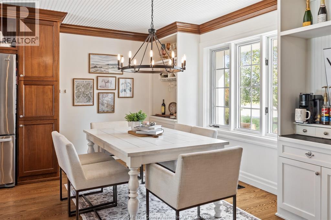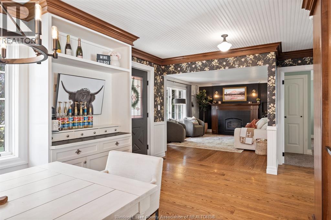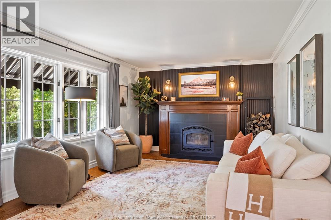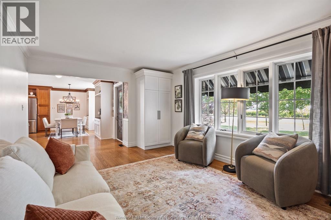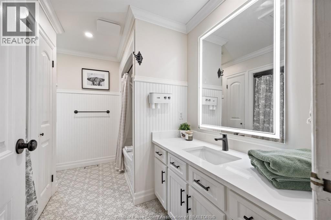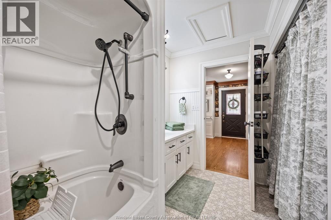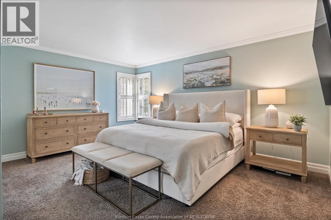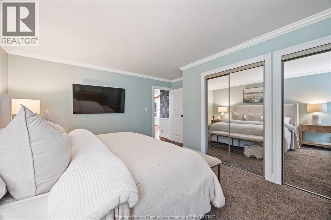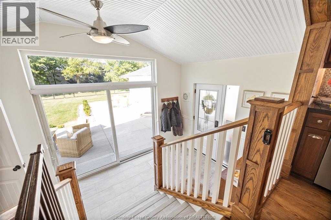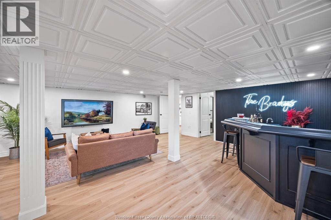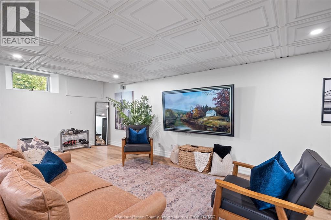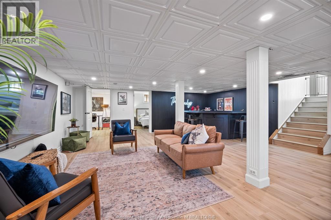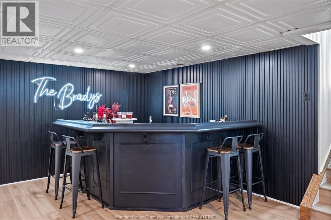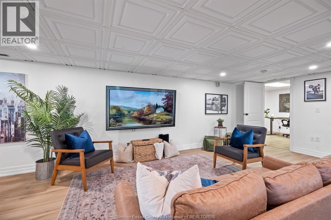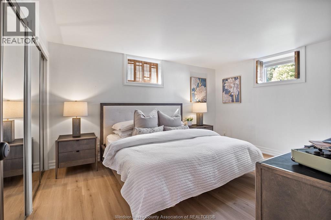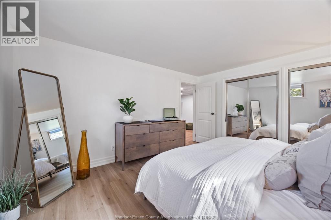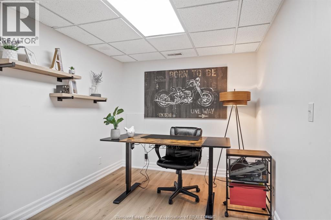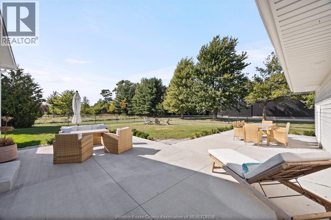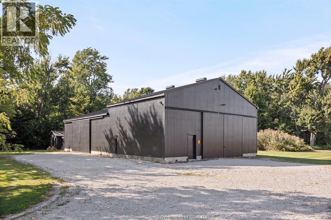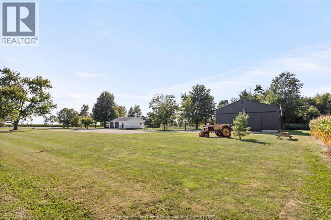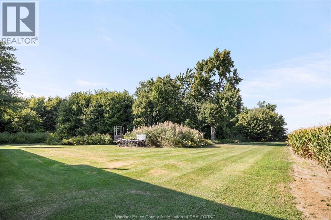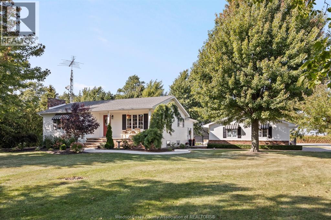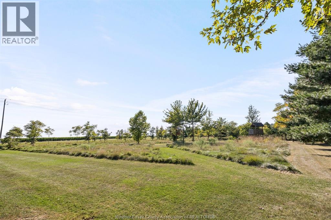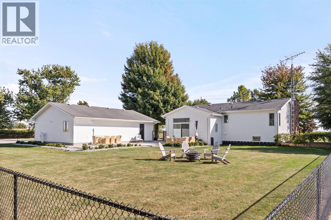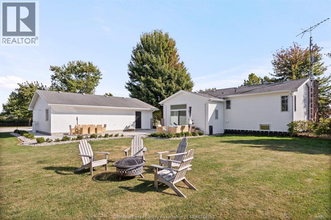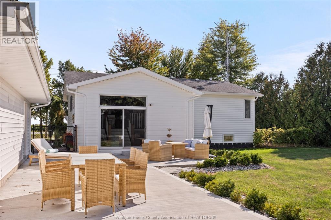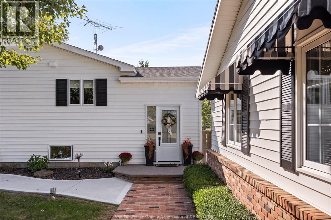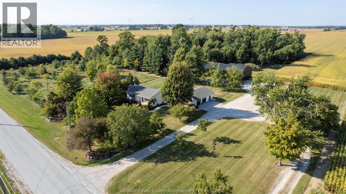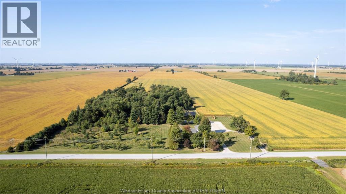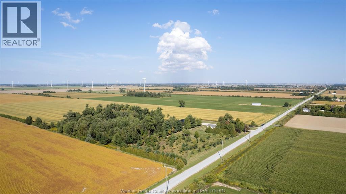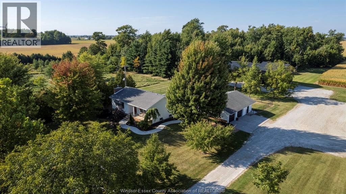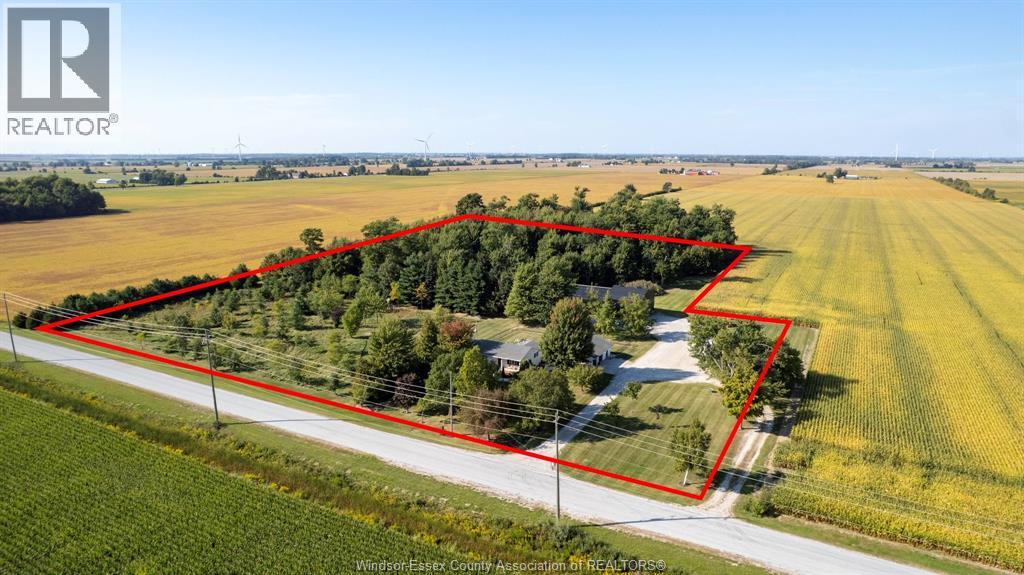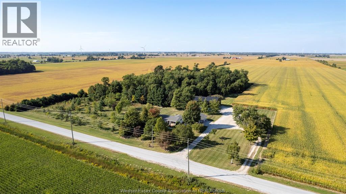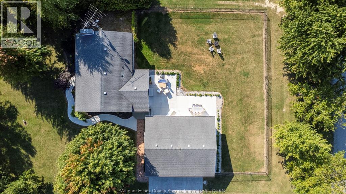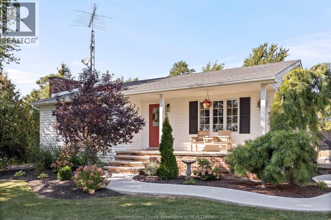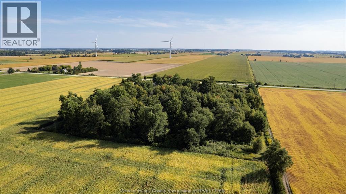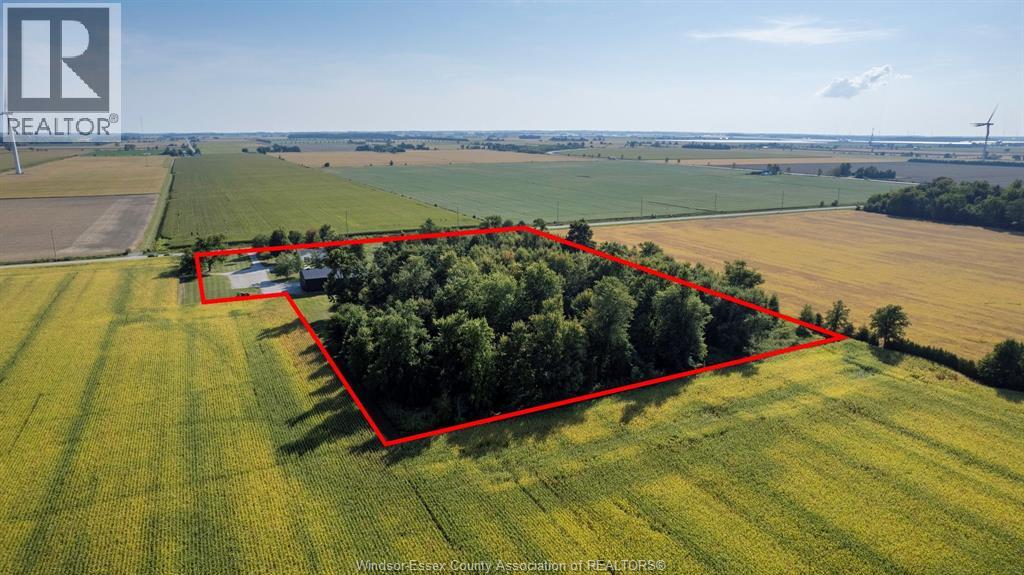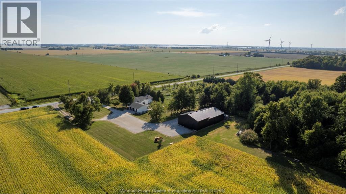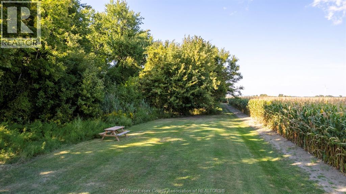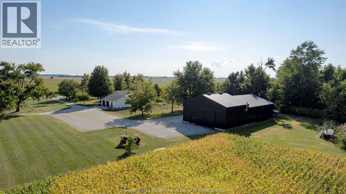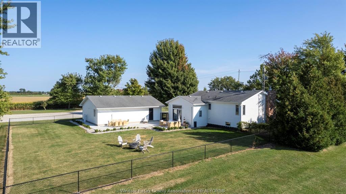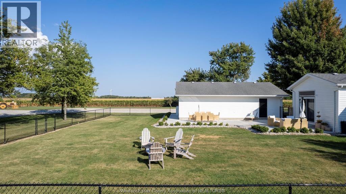3 Bedroom
2 Bathroom
2,488 ft2
Raised Ranch
Fireplace
Central Air Conditioning
Furnace
Landscaped
$1,195,000
Have you had it with city, traffic, neighbors, noise and crowds? How does 8.5 acres sound? *No immediate neighbors * 3 car heated garage for your cars * 48 x 80 pole barn for your projects * chicken coop and fenced run for your lifestyle change * large pasture if you wish to raise more animals * 6 acres of bush with trails for your inner peace and enjoyment. The 3 bedroom , 2 full bathroom home has been beautifully remodeled with warm rich woods, natural wood burning fireplace, built ins, huge master fully finished both levels. Approx 1/2 acre fenced for pets and kids, new concrete patios, sidewalks, and parking. Paved road and 3 minute access to 401 at exit 48 ...............this move in condition hobby farm is what you have been looking for. (id:60626)
Business
|
Business Type
|
Agriculture, Forestry, Fishing and Hunting |
|
Business Sub Type
|
Hobby farm |
Property Details
|
MLS® Number
|
25027923 |
|
Property Type
|
Single Family |
|
Features
|
Hobby Farm, Double Width Or More Driveway, Concrete Driveway, Front Driveway |
Building
|
Bathroom Total
|
2 |
|
Bedrooms Above Ground
|
3 |
|
Bedrooms Total
|
3 |
|
Appliances
|
Dishwasher, Dryer, Microwave Range Hood Combo, Refrigerator, Stove, Washer |
|
Architectural Style
|
Raised Ranch |
|
Constructed Date
|
1986 |
|
Construction Style Attachment
|
Detached |
|
Cooling Type
|
Central Air Conditioning |
|
Exterior Finish
|
Aluminum/vinyl |
|
Fireplace Fuel
|
Wood |
|
Fireplace Present
|
Yes |
|
Fireplace Type
|
Conventional |
|
Flooring Type
|
Ceramic/porcelain, Hardwood, Laminate |
|
Foundation Type
|
Block |
|
Heating Fuel
|
Electric |
|
Heating Type
|
Furnace |
|
Size Interior
|
2,488 Ft2 |
|
Total Finished Area
|
2488 Sqft |
|
Type
|
House |
Parking
|
Detached Garage
|
|
|
Garage
|
|
|
Heated Garage
|
|
Land
|
Acreage
|
No |
|
Fence Type
|
Fence |
|
Landscape Features
|
Landscaped |
|
Sewer
|
Septic System |
|
Size Irregular
|
560.71 X 734.06 Ft X Irreg / 8.484 Ac |
|
Size Total Text
|
560.71 X 734.06 Ft X Irreg / 8.484 Ac |
|
Zoning Description
|
A1 |
Rooms
| Level |
Type |
Length |
Width |
Dimensions |
|
Lower Level |
Storage |
|
|
Measurements not available |
|
Lower Level |
Family Room |
|
|
Measurements not available |
|
Lower Level |
Utility Room |
|
|
Measurements not available |
|
Lower Level |
Bedroom |
|
|
Measurements not available |
|
Lower Level |
Bedroom |
|
|
Measurements not available |
|
Main Level |
3pc Bathroom |
|
|
Measurements not available |
|
Main Level |
4pc Bathroom |
|
|
Measurements not available |
|
Main Level |
Laundry Room |
|
|
Measurements not available |
|
Main Level |
Primary Bedroom |
|
|
Measurements not available |
|
Main Level |
Living Room/fireplace |
|
|
Measurements not available |
|
Main Level |
Dining Room |
|
|
Measurements not available |
|
Main Level |
Kitchen |
|
|
Measurements not available |
|
Main Level |
Foyer |
|
|
Measurements not available |

