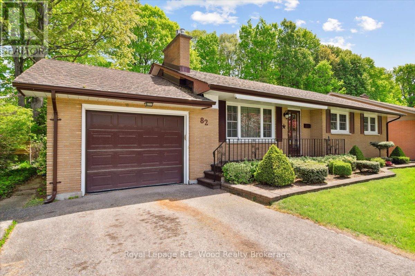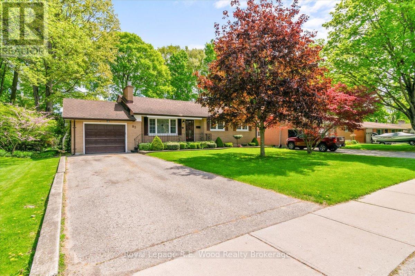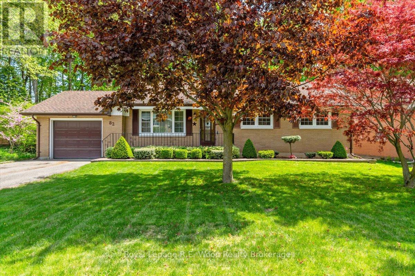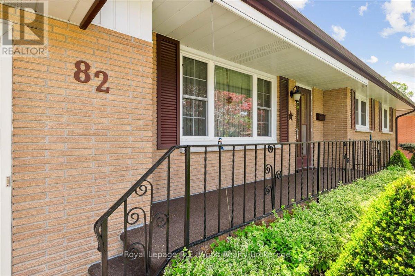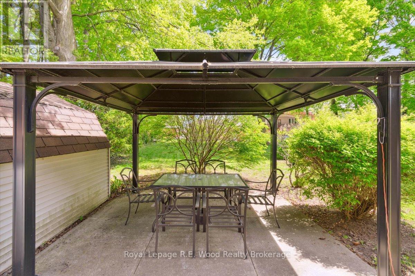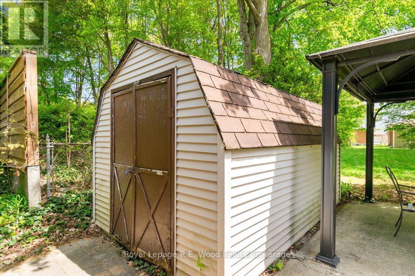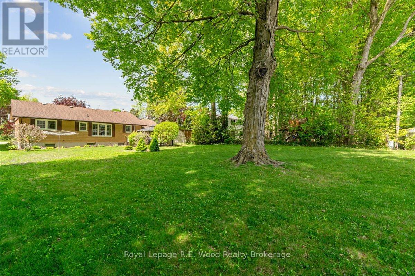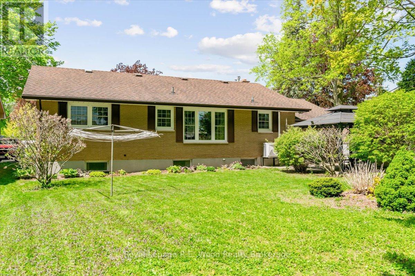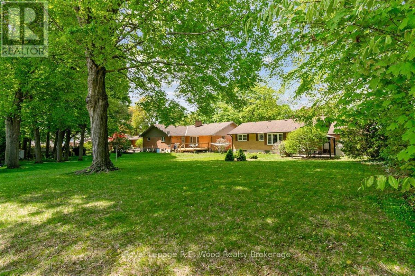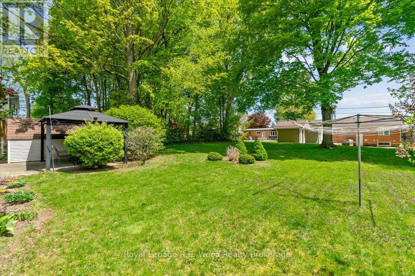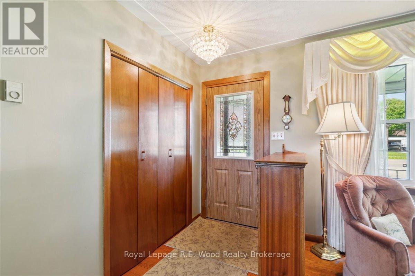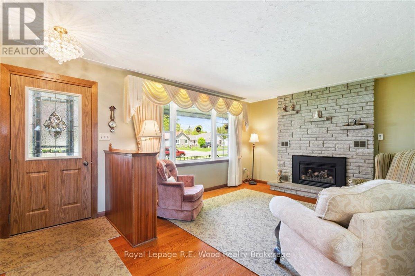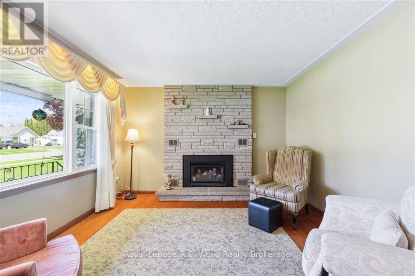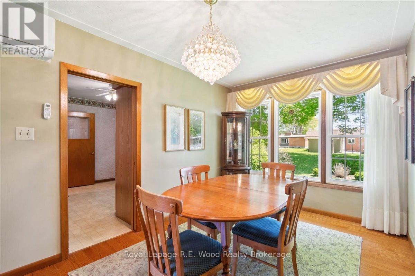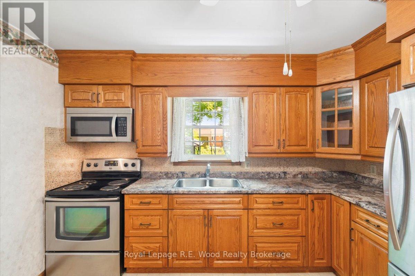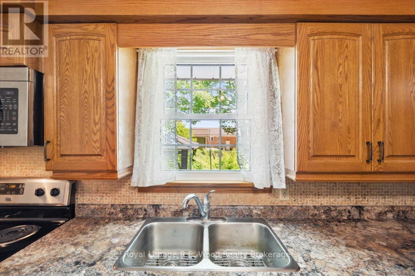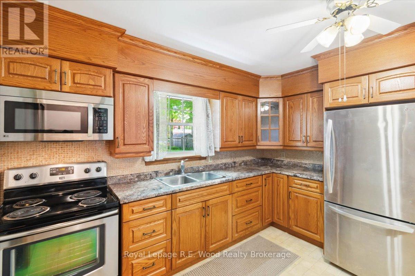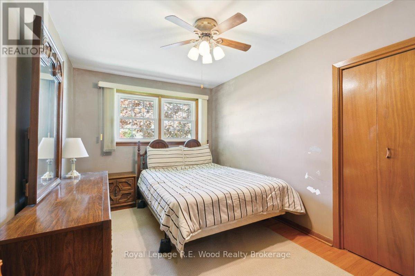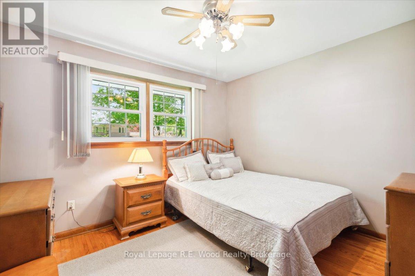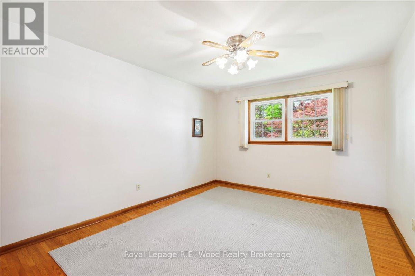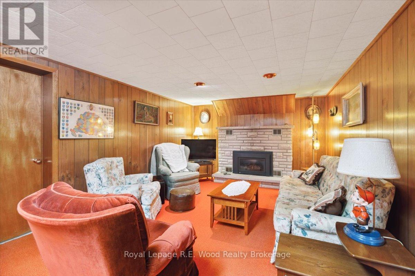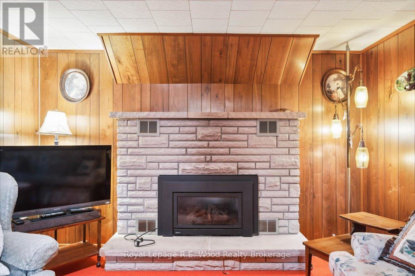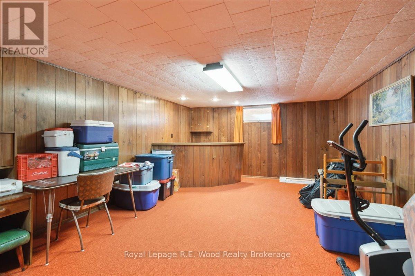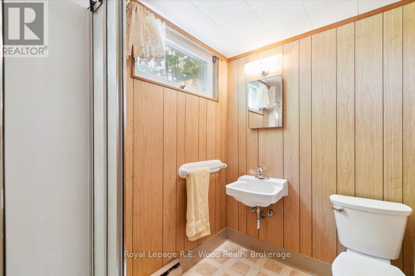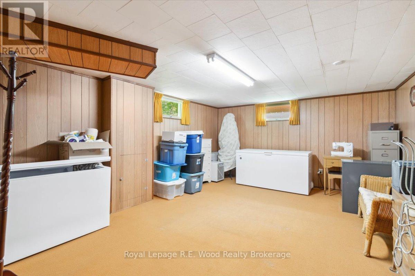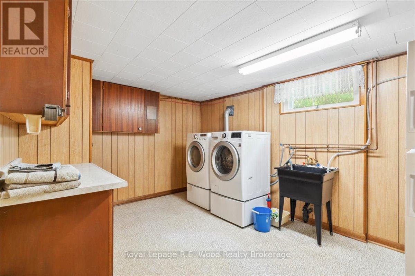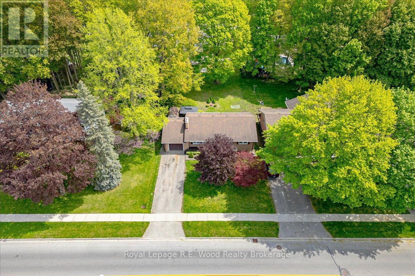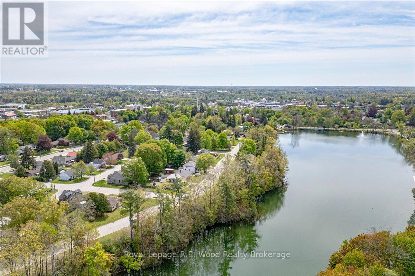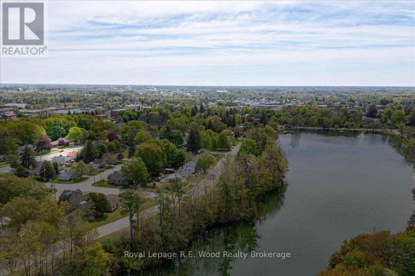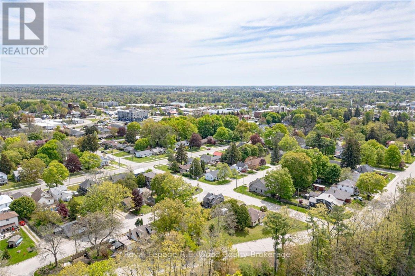3 Bedroom
2 Bathroom
700 - 1,100 ft2
Bungalow
Fireplace
Other
$569,500
Nestled in a prime location just a short walk from Downtown Tillsonburg, this delightful 3-bedroom, 2-bathroom brick bungalow offers the perfect blend of comfort and convenience. Add your own finishing touches to bring this home up to date. The spacious living room and rec-room each feature cozy gas fireplaces, making them ideal for relaxing or entertaining. With a finished basement, there's plenty of room for a home office, playroom, or additional living space. The property also boasts a single-car garage, a paved driveway, and a fantastic location close to the community center and park. Whether you're starting a family or looking for a retirement spot, this home is sure to impress. Newer heat pump air conditioning system installed. (id:60626)
Property Details
|
MLS® Number
|
X12155671 |
|
Property Type
|
Single Family |
|
Community Name
|
Tillsonburg |
|
Amenities Near By
|
Park, Place Of Worship, Schools |
|
Community Features
|
Community Centre |
|
Features
|
Level Lot, Level, Paved Yard |
|
Parking Space Total
|
4 |
|
Structure
|
Porch |
Building
|
Bathroom Total
|
2 |
|
Bedrooms Above Ground
|
3 |
|
Bedrooms Total
|
3 |
|
Amenities
|
Fireplace(s) |
|
Appliances
|
Dryer, Stove, Washer, Refrigerator |
|
Architectural Style
|
Bungalow |
|
Basement Development
|
Partially Finished |
|
Basement Type
|
N/a (partially Finished) |
|
Construction Style Attachment
|
Detached |
|
Exterior Finish
|
Brick |
|
Fireplace Present
|
Yes |
|
Fireplace Total
|
2 |
|
Foundation Type
|
Concrete |
|
Heating Fuel
|
Electric |
|
Heating Type
|
Other |
|
Stories Total
|
1 |
|
Size Interior
|
700 - 1,100 Ft2 |
|
Type
|
House |
|
Utility Water
|
Municipal Water |
Parking
Land
|
Acreage
|
No |
|
Land Amenities
|
Park, Place Of Worship, Schools |
|
Sewer
|
Sanitary Sewer |
|
Size Depth
|
148 Ft ,6 In |
|
Size Frontage
|
66 Ft |
|
Size Irregular
|
66 X 148.5 Ft |
|
Size Total Text
|
66 X 148.5 Ft |
|
Surface Water
|
Lake/pond |
|
Zoning Description
|
R1 |
Rooms
| Level |
Type |
Length |
Width |
Dimensions |
|
Basement |
Recreational, Games Room |
12.15 m |
4.16 m |
12.15 m x 4.16 m |
|
Basement |
Laundry Room |
4.61 m |
3.05 m |
4.61 m x 3.05 m |
|
Basement |
Other |
7.44 m |
4.11 m |
7.44 m x 4.11 m |
|
Basement |
Cold Room |
5.86 m |
1.14 m |
5.86 m x 1.14 m |
|
Main Level |
Kitchen |
3.59 m |
3.05 m |
3.59 m x 3.05 m |
|
Main Level |
Dining Room |
2.66 m |
4.53 m |
2.66 m x 4.53 m |
|
Main Level |
Living Room |
5.06 m |
3.46 m |
5.06 m x 3.46 m |
|
Main Level |
Primary Bedroom |
3.41 m |
4.16 m |
3.41 m x 4.16 m |
|
Main Level |
Bedroom 2 |
3.41 m |
3.08 m |
3.41 m x 3.08 m |
|
Main Level |
Bedroom 3 |
2.61 m |
4.16 m |
2.61 m x 4.16 m |
Utilities
|
Cable
|
Available |
|
Sewer
|
Installed |

