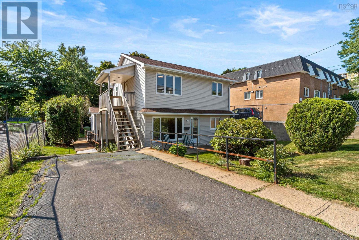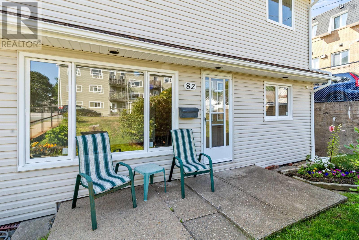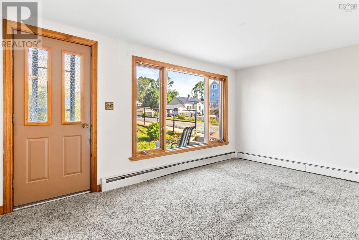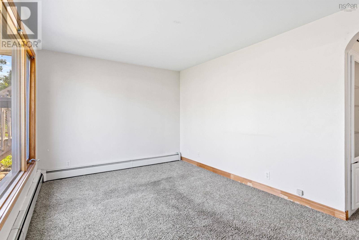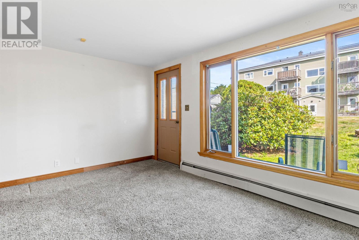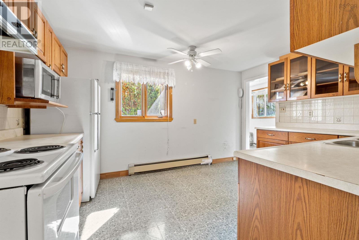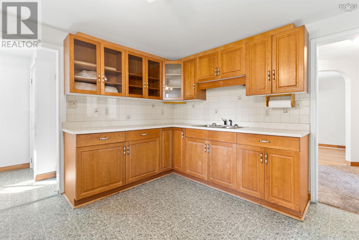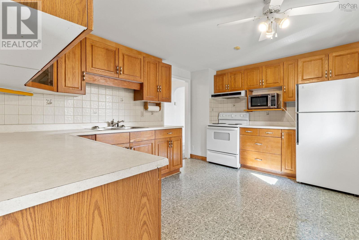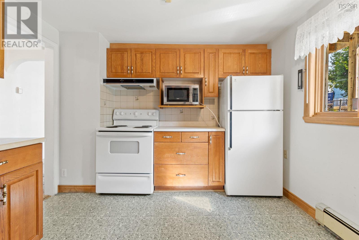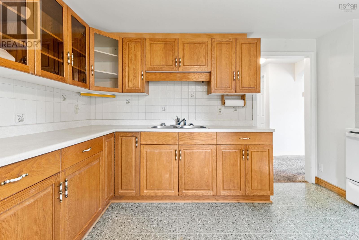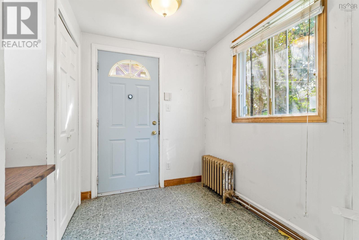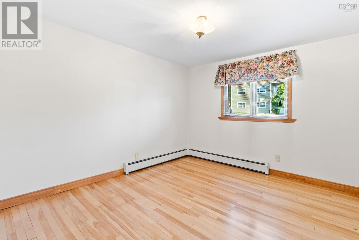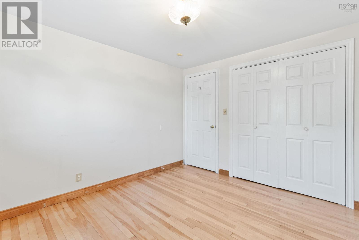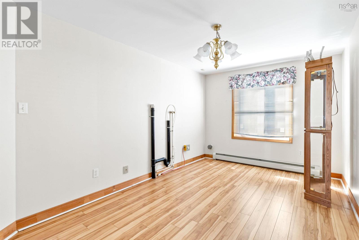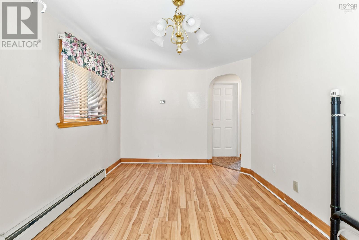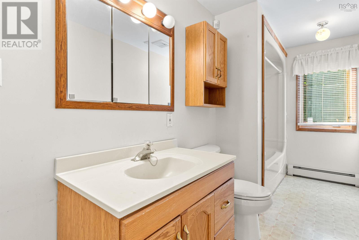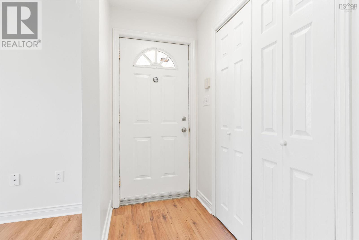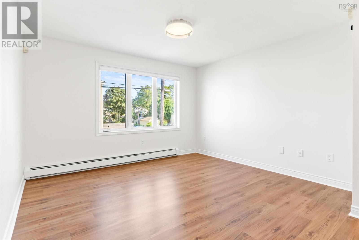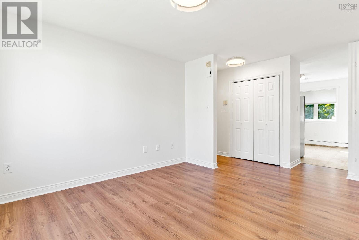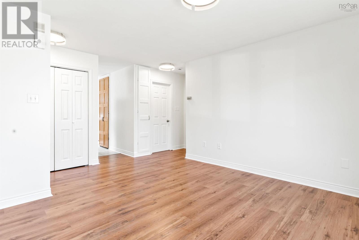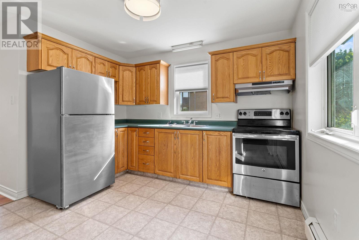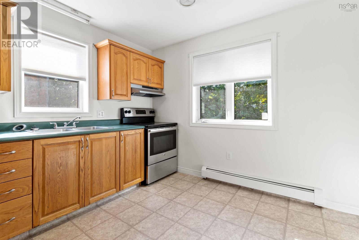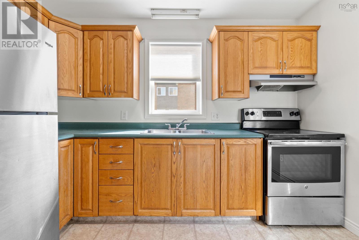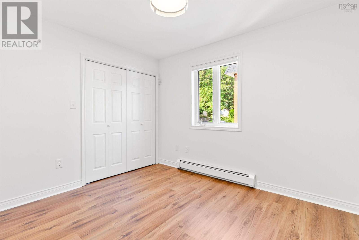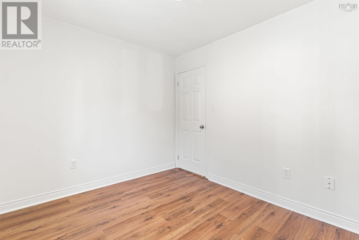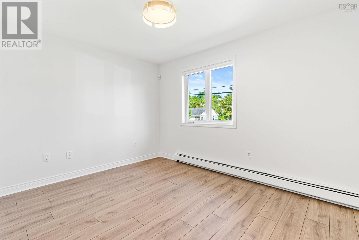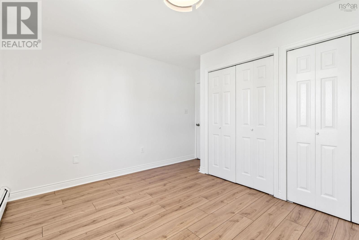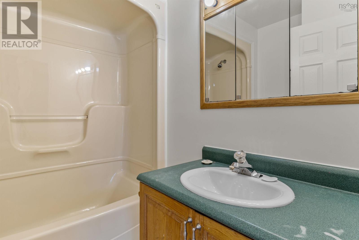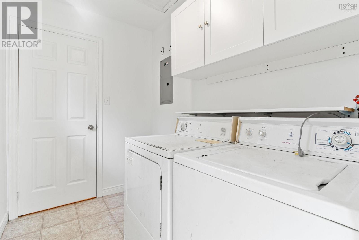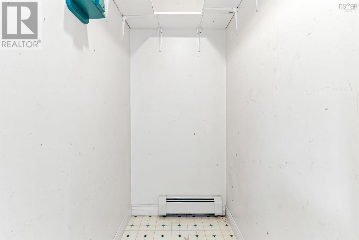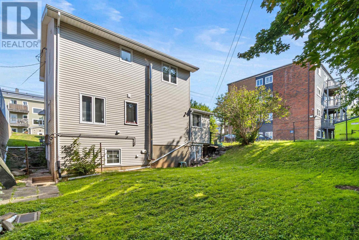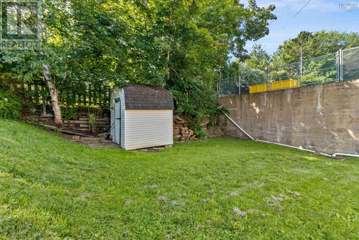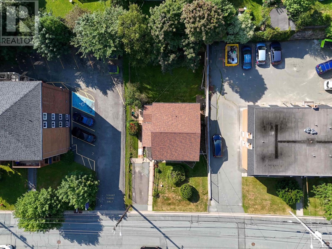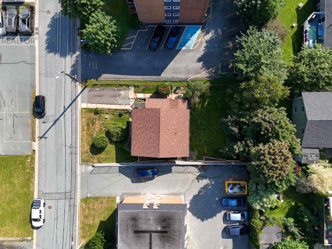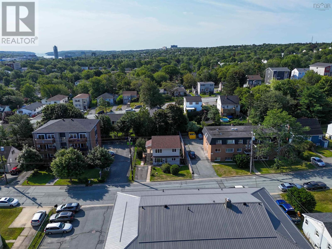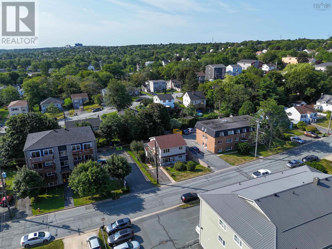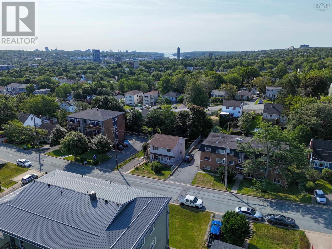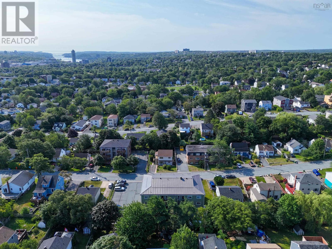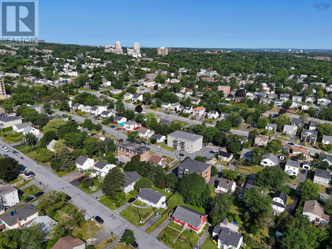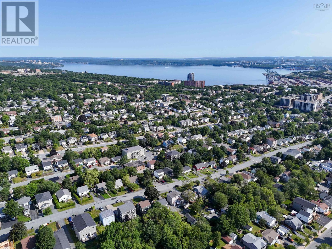4 Bedroom
2 Bathroom
1,650 ft2
$624,900
Welcome to this exceptional property in the heart of Fairview, Halifax, offering incredible versatility and immediate occupancy. Whether you're seeking a spacious single family home or a smart investment opportunity, this fully detached residence is designed to meet your needs. Featuring four bedrooms and two full bathrooms (two bedrooms and a full bath on each level), this home can be used as a single family dwelling or easily function as an over/under duplex, thanks to its separate entrances and dual power meters. The lower unit, located on the main level, also includes access to an unfinished walkout basement, presenting the opportunity to further develop the space, whether as a third unit or as an expansion of the existing living area. Both units are currently vacant, allowing you the flexibility to move in right away or set your own rental terms. Located just minutes from amenities, schools, parks, public transit, and a short drive to downtown Halifax. Dont miss your chance to secure a move in ready, income generating property in one of Halifaxs most connected and desirable neighbourhoods. (id:60626)
Property Details
|
MLS® Number
|
202518983 |
|
Property Type
|
Single Family |
|
Neigbourhood
|
Fairview Estates |
|
Community Name
|
Halifax |
|
Amenities Near By
|
Golf Course, Park, Playground, Public Transit, Shopping, Place Of Worship, Beach |
|
Community Features
|
Recreational Facilities, School Bus |
|
Structure
|
Shed |
Building
|
Bathroom Total
|
2 |
|
Bedrooms Above Ground
|
4 |
|
Bedrooms Total
|
4 |
|
Appliances
|
Range - Electric, Stove, Dryer, Washer, Microwave, Refrigerator |
|
Basement Development
|
Unfinished |
|
Basement Features
|
Walk Out |
|
Basement Type
|
Full (unfinished) |
|
Constructed Date
|
1961 |
|
Construction Style Attachment
|
Up And Down |
|
Exterior Finish
|
Vinyl |
|
Flooring Type
|
Carpeted, Hardwood, Laminate, Vinyl |
|
Foundation Type
|
Poured Concrete |
|
Stories Total
|
2 |
|
Size Interior
|
1,650 Ft2 |
|
Total Finished Area
|
1650 Sqft |
|
Type
|
Duplex |
|
Utility Water
|
Municipal Water |
Parking
Land
|
Acreage
|
No |
|
Land Amenities
|
Golf Course, Park, Playground, Public Transit, Shopping, Place Of Worship, Beach |
|
Sewer
|
Municipal Sewage System |
|
Size Irregular
|
0.1148 |
|
Size Total
|
0.1148 Ac |
|
Size Total Text
|
0.1148 Ac |
Rooms
| Level |
Type |
Length |
Width |
Dimensions |
|
Second Level |
Storage |
|
|
5.5x3.5 |
|
Second Level |
Laundry Room |
|
|
8.3x5.6 |
|
Second Level |
Kitchen |
|
|
10.9x10.11 |
|
Second Level |
Living Room |
|
|
12.5x12.5 |
|
Second Level |
Primary Bedroom |
|
|
12.4x9.9 |
|
Second Level |
Bedroom |
|
|
9.2x10.10 |
|
Second Level |
Bath (# Pieces 1-6) |
|
|
5.8x7 |
|
Main Level |
Kitchen |
|
|
13.5x10.5 |
|
Main Level |
Living Room |
|
|
9.6x14.8 |
|
Main Level |
Primary Bedroom |
|
|
11.6x10.5 |
|
Main Level |
Bedroom |
|
|
15.6x9.4 |
|
Main Level |
Bath (# Pieces 1-6) |
|
|
12.10x5.10 |
|
Main Level |
Foyer |
|
|
8.5x10.6 |

