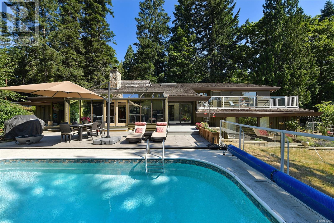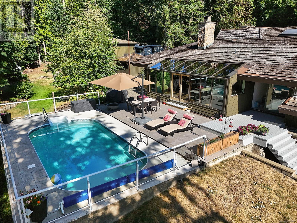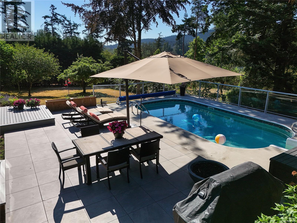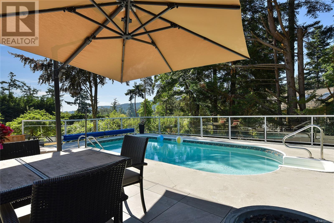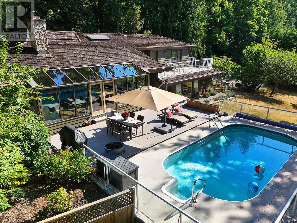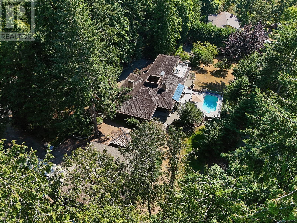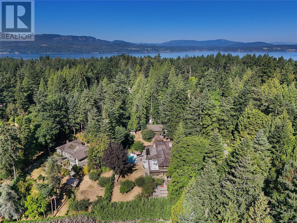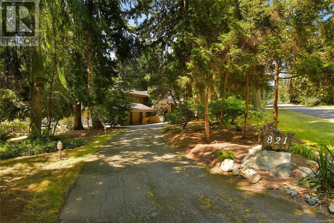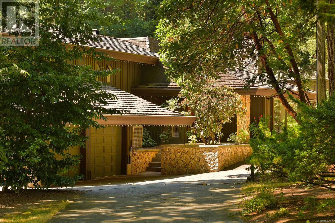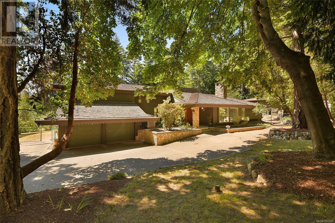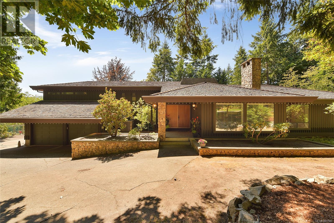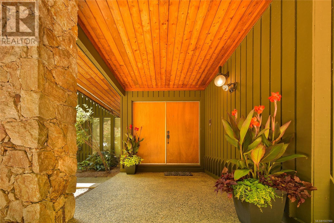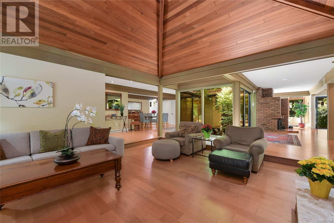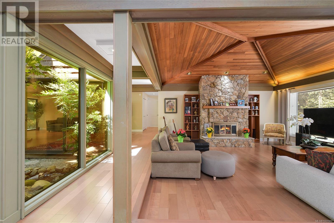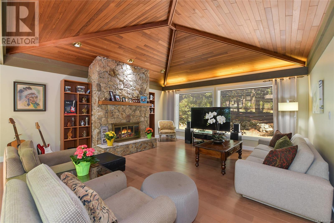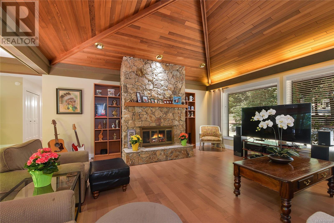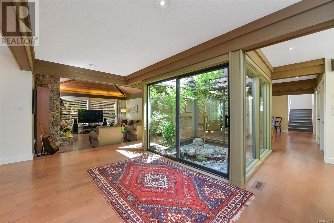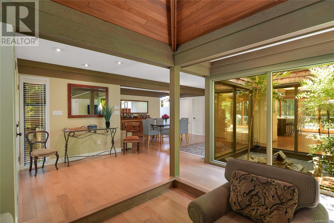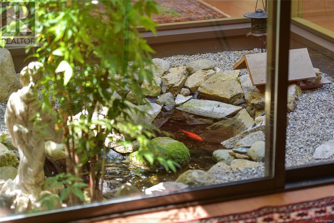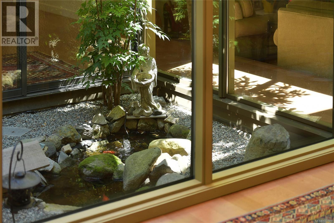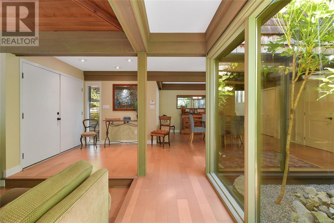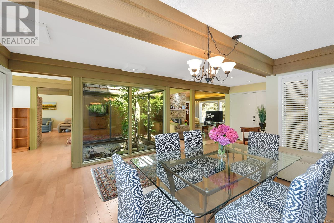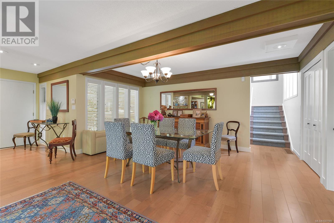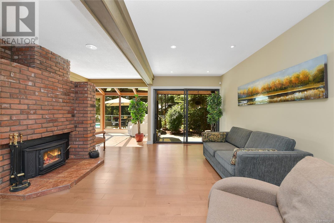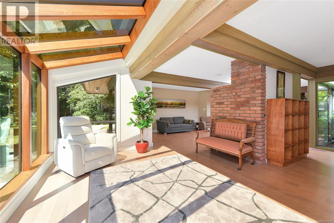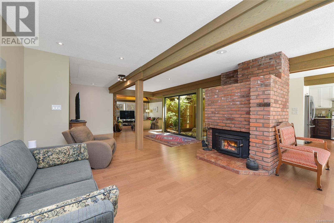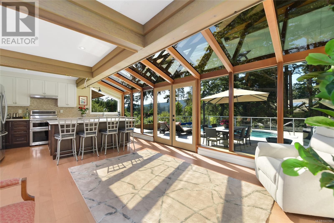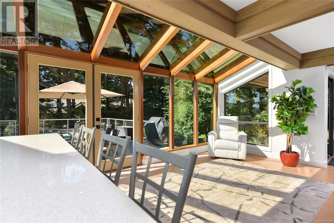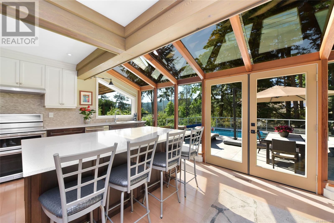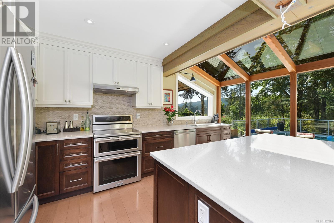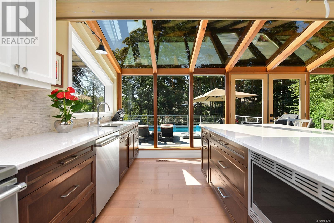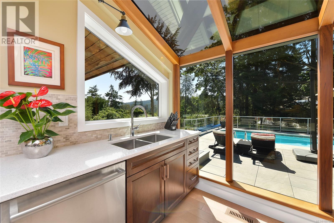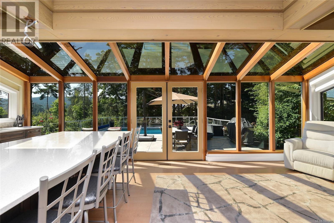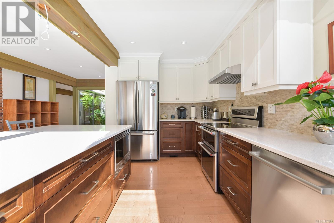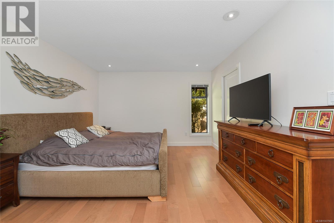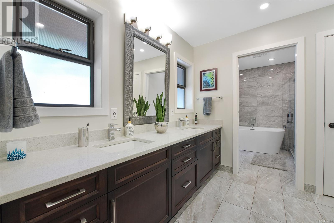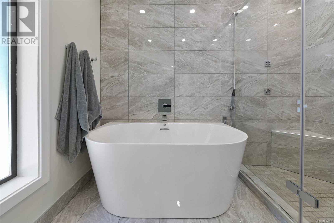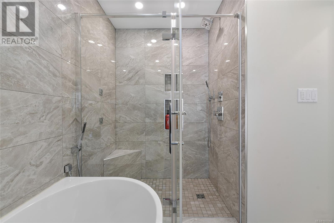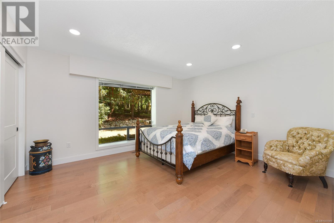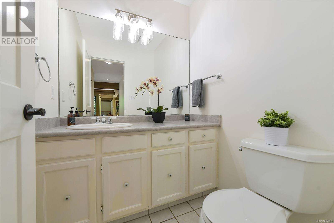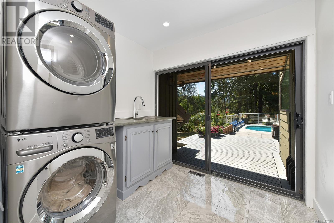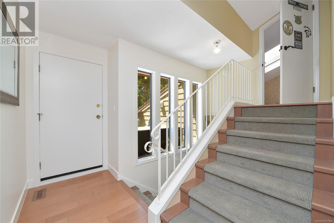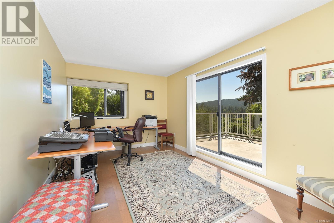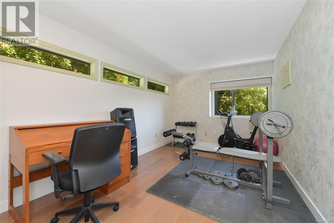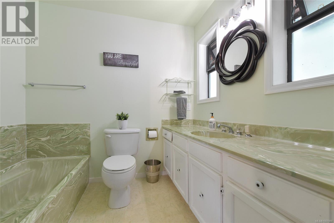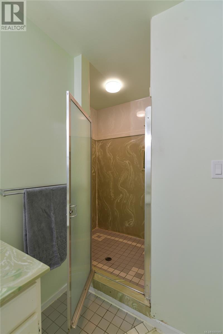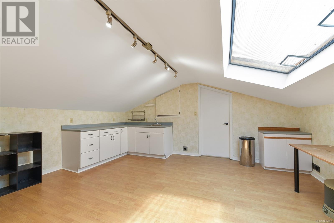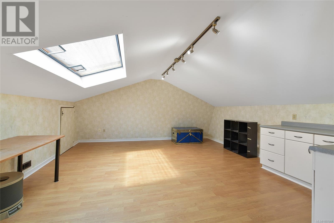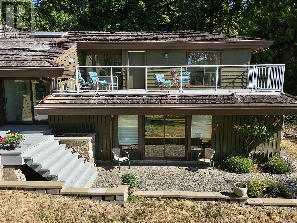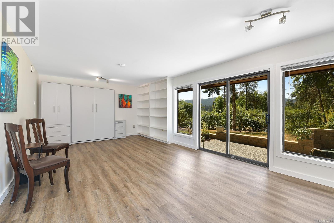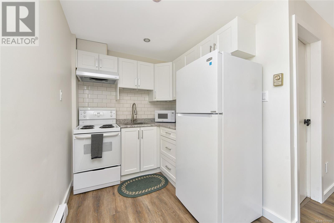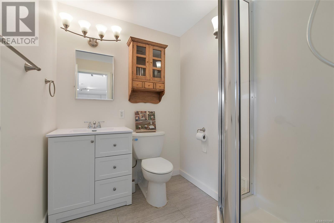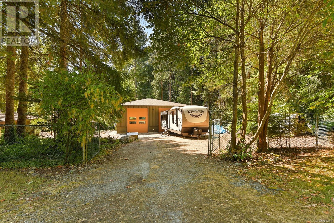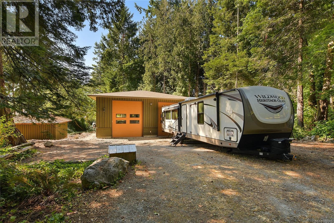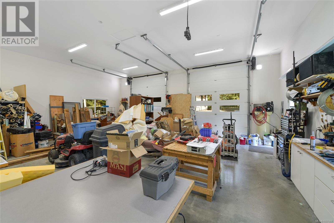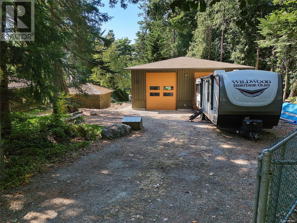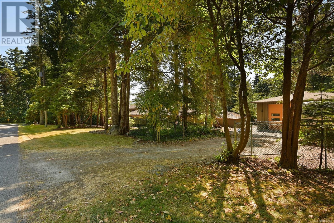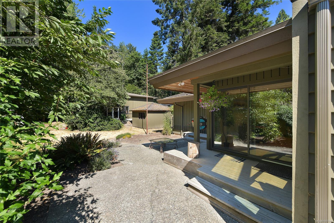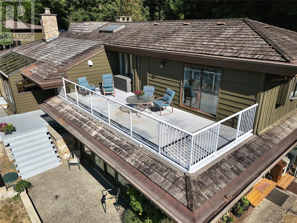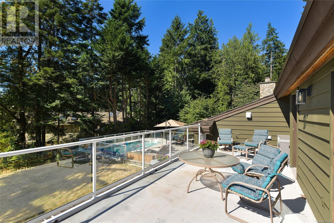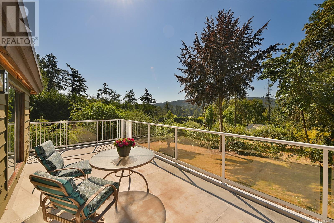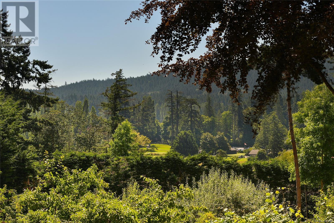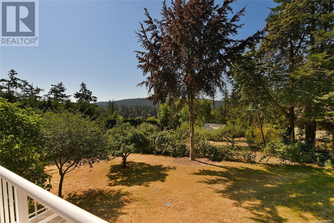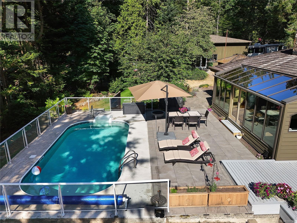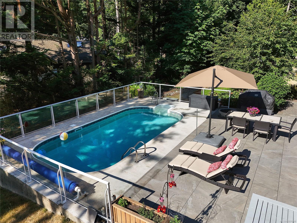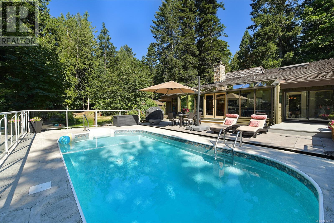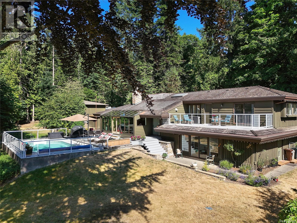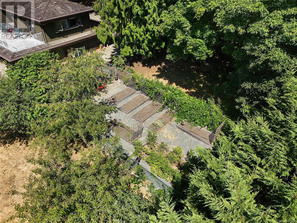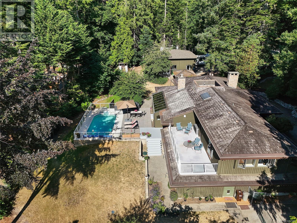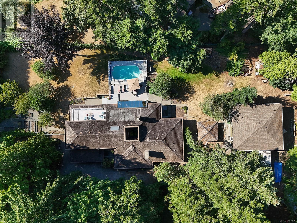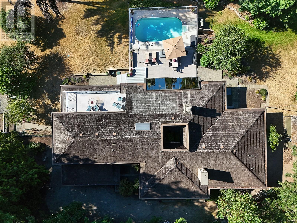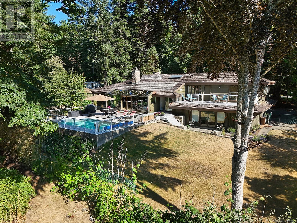4 Bedroom
4 Bathroom
3,906 ft2
Westcoast
Fireplace
Air Conditioned
Baseboard Heaters, Heat Pump
Acreage
$2,279,900
Welcome to your private retreat in sunny Ardmore. Set on 1-acre, this thoughtfully updated 4BD/4BA family home features a fully fenced garden, detached 1,100 sq.ft. workshop with its own heat pump, and a resort-style backyard with large deck and heated pool perfect for entertaining or unwinding. Inside, you’ll find quartz counters, a large kitchen island, maple floors, SS appliances, and a cozy wood stove. The open-concept kitchen flows seamlessly into a bright sunroom, while an indoor atrium opens into the inviting living room with a wood-burning fireplace. The main floor offers easy one-level living, complete with a spacious primary suite that includes a walk-in closet and an ensuite with heated floors. A bonus crafts room for hobbies, an oversized double garage with RV/boat parking, and a self-contained in-law suite for added flexibility. Located just minutes to ferries, the airport, and the shops of Sidney, this home offers peaceful country living with urban convenience. (id:60626)
Property Details
|
MLS® Number
|
1007989 |
|
Property Type
|
Single Family |
|
Neigbourhood
|
Ardmore |
|
Features
|
Southern Exposure, Wooded Area, Corner Site, Irregular Lot Size |
|
Parking Space Total
|
8 |
|
Plan
|
30722 |
|
Structure
|
Workshop, Patio(s) |
|
View Type
|
Mountain View |
Building
|
Bathroom Total
|
4 |
|
Bedrooms Total
|
4 |
|
Architectural Style
|
Westcoast |
|
Constructed Date
|
1978 |
|
Cooling Type
|
Air Conditioned |
|
Fireplace Present
|
Yes |
|
Fireplace Total
|
2 |
|
Heating Fuel
|
Other |
|
Heating Type
|
Baseboard Heaters, Heat Pump |
|
Size Interior
|
3,906 Ft2 |
|
Total Finished Area
|
3696 Sqft |
|
Type
|
House |
Land
|
Acreage
|
Yes |
|
Size Irregular
|
1.01 |
|
Size Total
|
1.01 Ac |
|
Size Total Text
|
1.01 Ac |
|
Zoning Type
|
Residential |
Rooms
| Level |
Type |
Length |
Width |
Dimensions |
|
Second Level |
Bathroom |
|
|
4-Piece |
|
Second Level |
Bedroom |
|
|
16' x 10' |
|
Second Level |
Bedroom |
|
|
16' x 10' |
|
Third Level |
Bonus Room |
|
|
16' x 16' |
|
Lower Level |
Patio |
|
|
15' x 10' |
|
Lower Level |
Bathroom |
|
|
3-Piece |
|
Lower Level |
Kitchen |
|
|
8' x 7' |
|
Lower Level |
Studio |
|
|
22' x 13' |
|
Main Level |
Patio |
|
|
16' x 10' |
|
Main Level |
Patio |
|
|
11' x 6' |
|
Main Level |
Patio |
|
|
34' x 20' |
|
Main Level |
Workshop |
|
|
33' x 31' |
|
Main Level |
Storage |
|
|
13' x 13' |
|
Main Level |
Patio |
|
|
34' x 15' |
|
Main Level |
Workshop |
|
|
8' x 8' |
|
Main Level |
Laundry Room |
|
|
10' x 8' |
|
Main Level |
Bathroom |
|
|
2-Piece |
|
Main Level |
Ensuite |
|
|
5-Piece |
|
Main Level |
Bedroom |
|
|
17' x 13' |
|
Main Level |
Primary Bedroom |
|
|
17' x 12' |
|
Main Level |
Eating Area |
|
|
15' x 13' |
|
Main Level |
Kitchen |
|
|
15' x 10' |
|
Main Level |
Family Room |
|
|
23' x 16' |
|
Main Level |
Dining Room |
|
|
16' x 13' |
|
Main Level |
Living Room |
|
|
18' x 17' |
|
Main Level |
Entrance |
|
|
11' x 8' |

