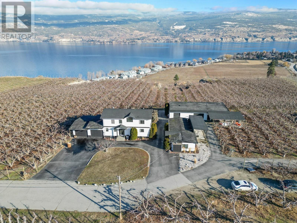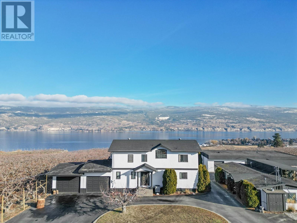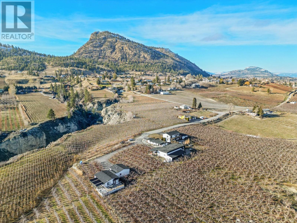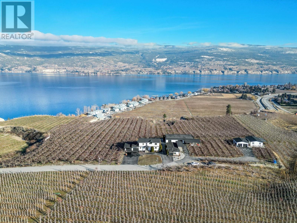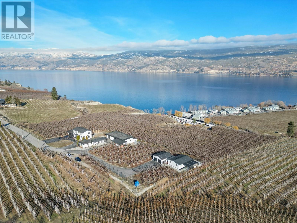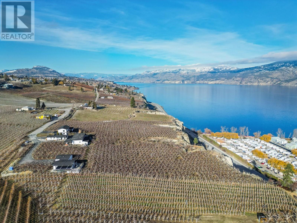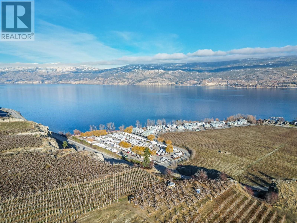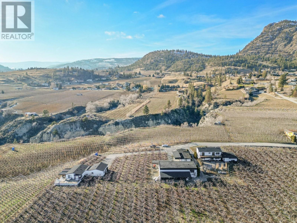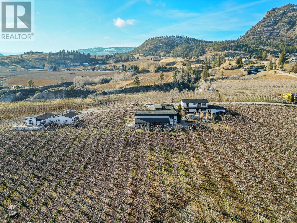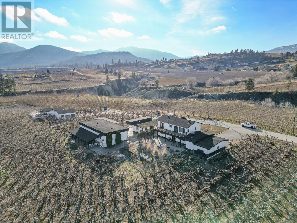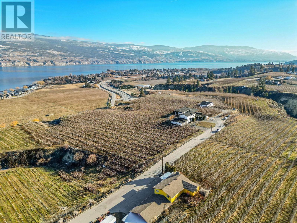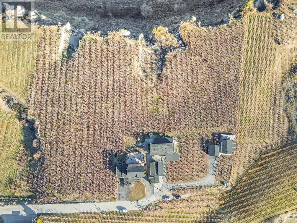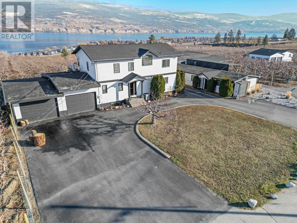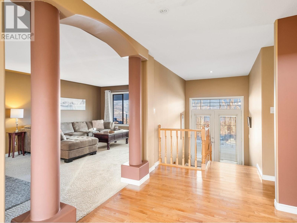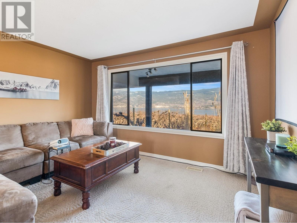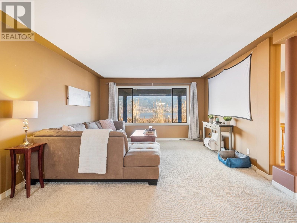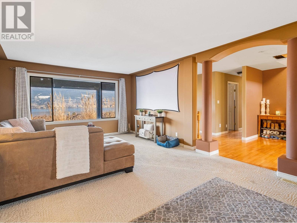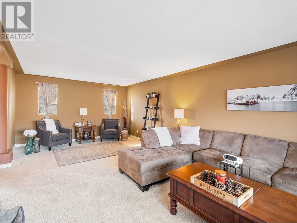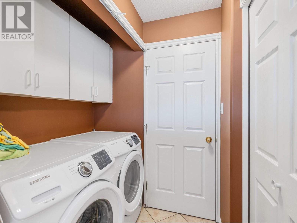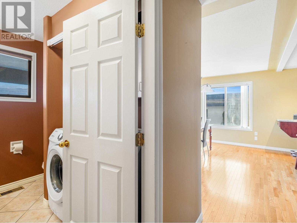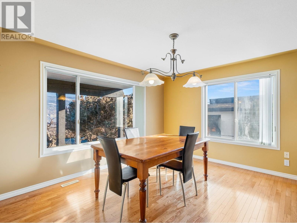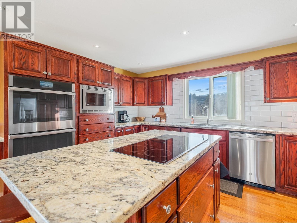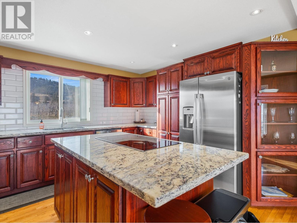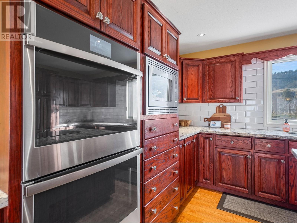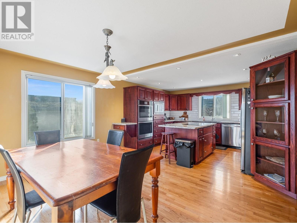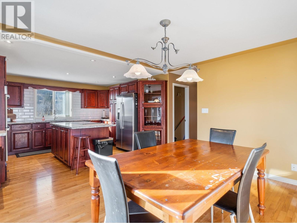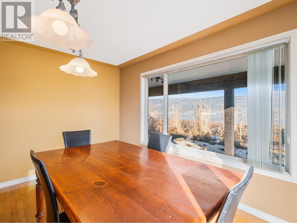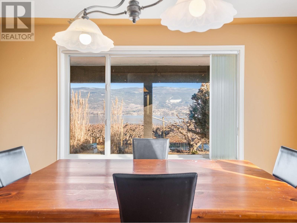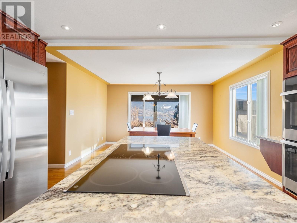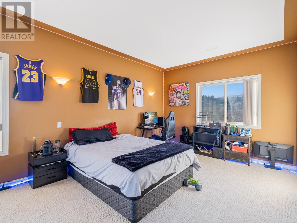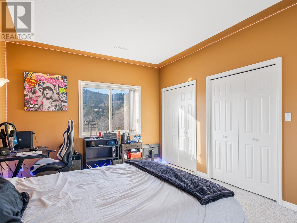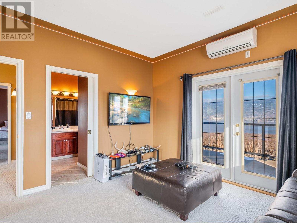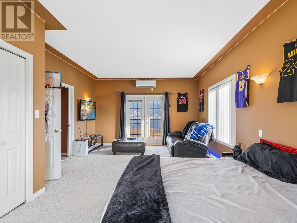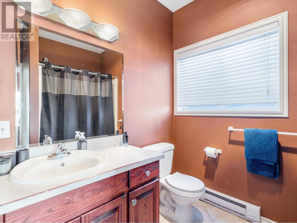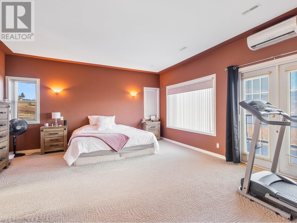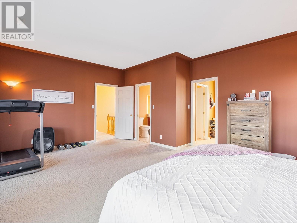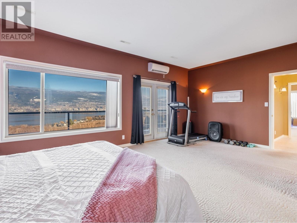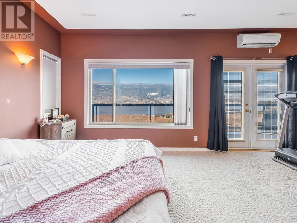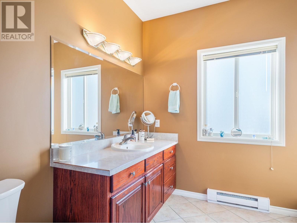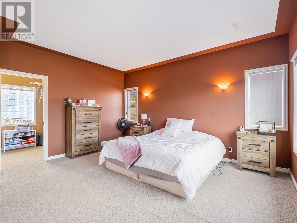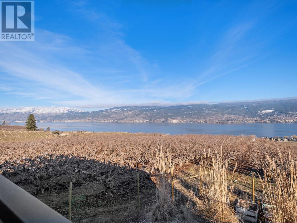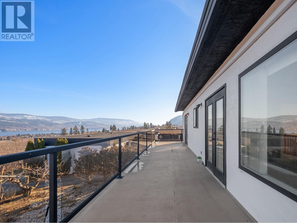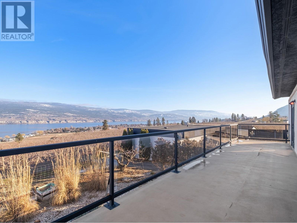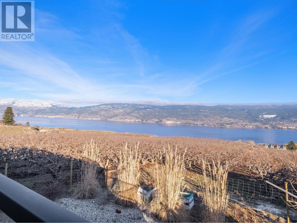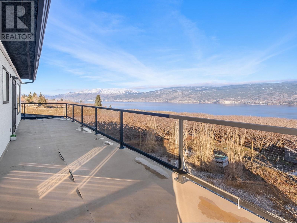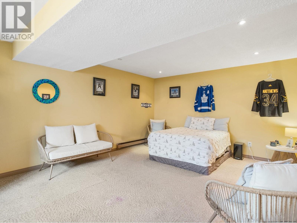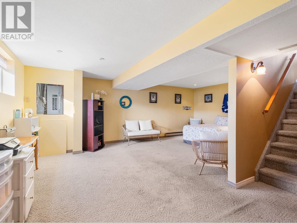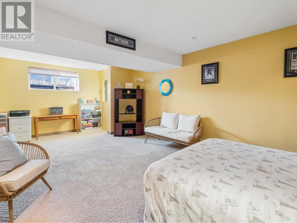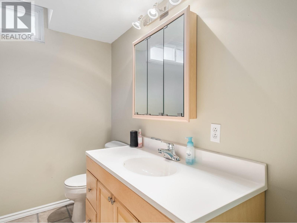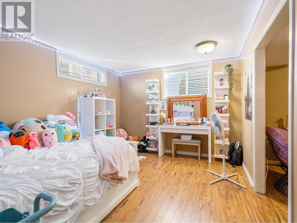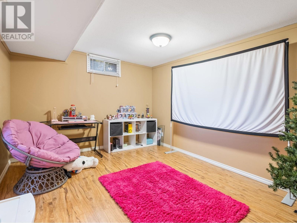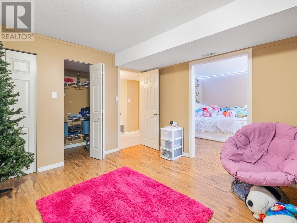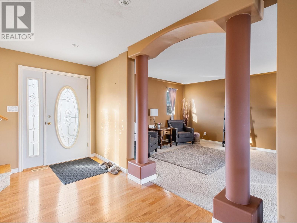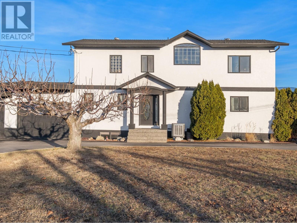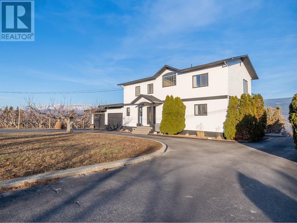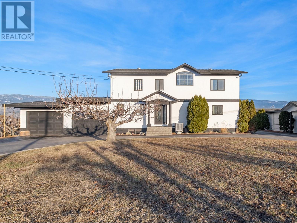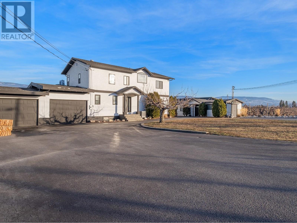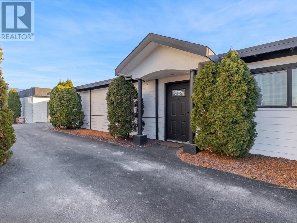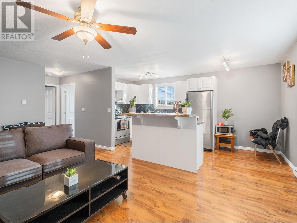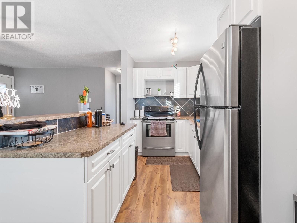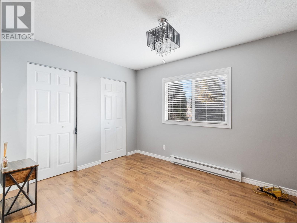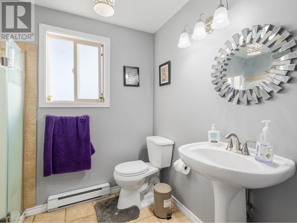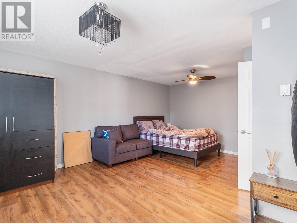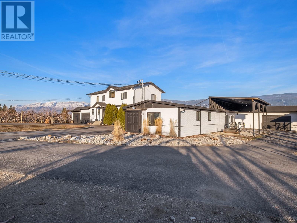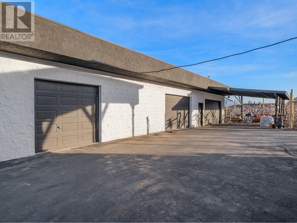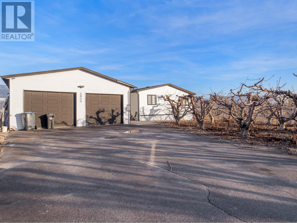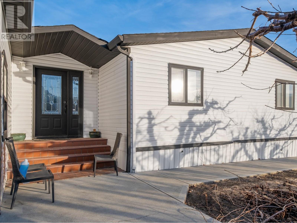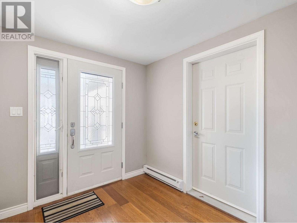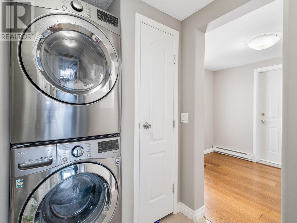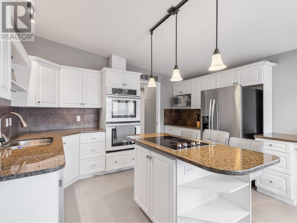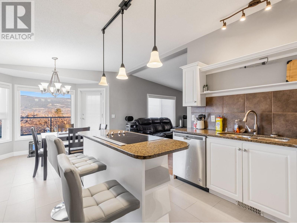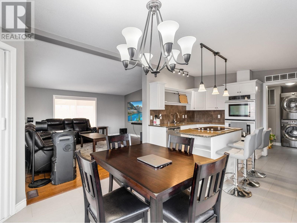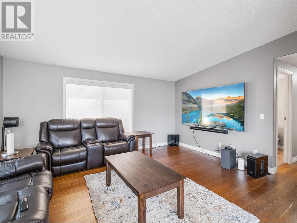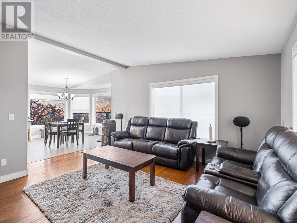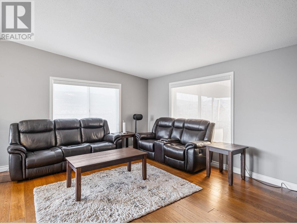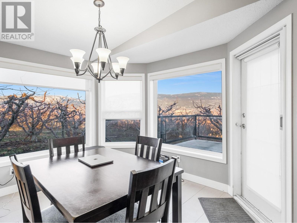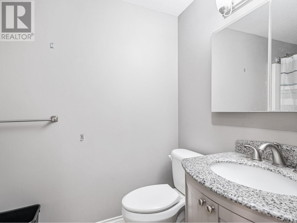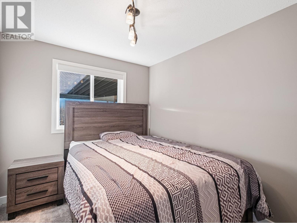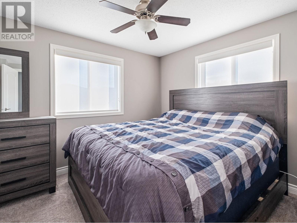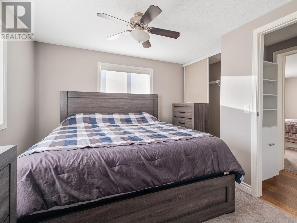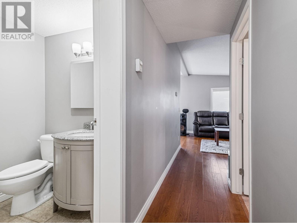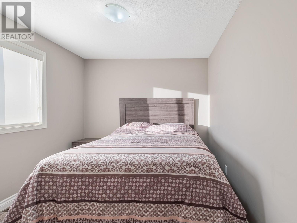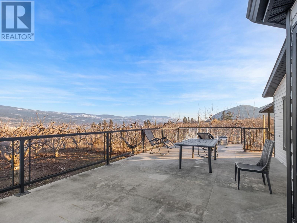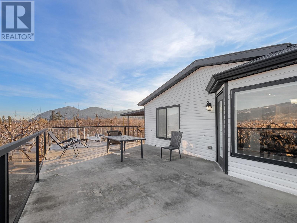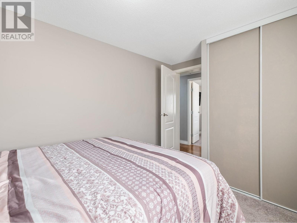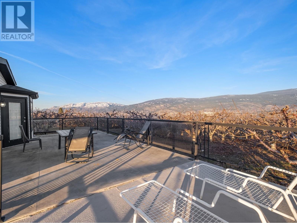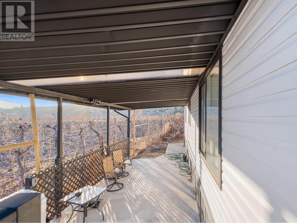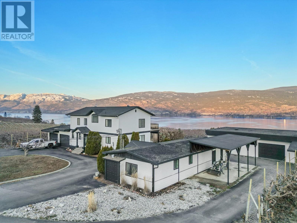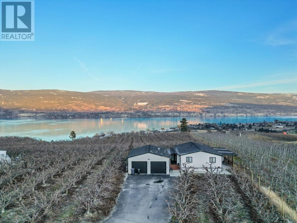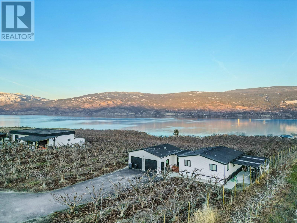4 Bedroom
4 Bathroom
4,758 ft2
Cottage, Ranch
Central Air Conditioning
Baseboard Heaters, Forced Air
Acreage
$3,299,999
Welcome to cherry-picking paradise! Nestled in the heart of Summerland’s rolling orchards, this 10-acre cherry farm is more than just a home—it’s a prime agricultural investment and a lifestyle! Imagine waking up to breathtaking Okanagan Lake views from your 4-bedroom main house, sipping coffee on your expansive patio as the sun rises over the orchard. Need more space? There’s a cozy cottage with an attached workshop, a modern mobile home with all the comforts of home, and a detached workshop for all your creative or farming needs. Whether you're dreaming of running a profitable fruit farm, creating a family estate, or simply soaking in the beauty of the valley, this is a must-see! With A1 zoning and ALR designation, this income-generating property is ideal for those seeking an agricultural investment or multi-family living. Enjoy the tranquility of nature while being minutes from award-winning wineries, local markets, and the shores of Okanagan Lake. (id:60626)
Property Details
|
MLS® Number
|
10334182 |
|
Property Type
|
Agriculture |
|
Neigbourhood
|
Summerland Rural |
|
Community Features
|
Pets Allowed, Rentals Allowed |
|
Crop
|
Fruits |
|
Farm Type
|
Unknown |
|
Features
|
Balcony |
|
Parking Space Total
|
20 |
|
View Type
|
Lake View, Mountain View |
Building
|
Bathroom Total
|
4 |
|
Bedrooms Total
|
4 |
|
Appliances
|
Refrigerator, Dishwasher, Cooktop - Electric, Range - Electric, Microwave, Hood Fan, Washer & Dryer, Oven - Built-in |
|
Architectural Style
|
Cottage, Ranch |
|
Constructed Date
|
1974 |
|
Cooling Type
|
Central Air Conditioning |
|
Exterior Finish
|
Stucco, Vinyl Siding |
|
Fire Protection
|
Smoke Detector Only |
|
Half Bath Total
|
1 |
|
Heating Type
|
Baseboard Heaters, Forced Air |
|
Roof Material
|
Asphalt Shingle,tar & Gravel |
|
Roof Style
|
Unknown,unknown |
|
Stories Total
|
2 |
|
Size Interior
|
4,758 Ft2 |
|
Type
|
Other |
|
Utility Water
|
Municipal Water |
Parking
|
See Remarks
|
|
|
Additional Parking
|
|
|
Carport
|
|
|
Attached Garage
|
7 |
|
Detached Garage
|
7 |
|
R V
|
3 |
Land
|
Acreage
|
Yes |
|
Fence Type
|
Page Wire |
|
Sewer
|
Municipal Sewage System |
|
Size Irregular
|
10 |
|
Size Total
|
10 Ac|10 - 50 Acres |
|
Size Total Text
|
10 Ac|10 - 50 Acres |
|
Zoning Type
|
Agricultural |
Rooms
| Level |
Type |
Length |
Width |
Dimensions |
|
Second Level |
Other |
|
|
12'4'' x 7'3'' |
|
Second Level |
Primary Bedroom |
|
|
20'9'' x 15'8'' |
|
Second Level |
Bedroom |
|
|
23'3'' x 13'5'' |
|
Second Level |
4pc Bathroom |
|
|
8'3'' x 8'0'' |
|
Second Level |
3pc Ensuite Bath |
|
|
9'9'' x 8'8'' |
|
Basement |
Recreation Room |
|
|
24'6'' x 22'5'' |
|
Basement |
Bedroom |
|
|
13'5'' x 10'11'' |
|
Basement |
Bedroom |
|
|
13'7'' x 11'2'' |
|
Basement |
3pc Bathroom |
|
|
8'0'' x 7'8'' |
|
Main Level |
Other |
|
|
9'0'' x 7'5'' |
|
Main Level |
Foyer |
|
|
10'1'' x 8'1'' |
|
Main Level |
Workshop |
|
|
19'7'' x 12'0'' |
|
Main Level |
Storage |
|
|
8'0'' x 7'8'' |
|
Main Level |
Living Room |
|
|
23'7'' x 13'5'' |
|
Main Level |
Kitchen |
|
|
14'1'' x 12'0'' |
|
Main Level |
Foyer |
|
|
11'9'' x 11'2'' |
|
Main Level |
Dining Room |
|
|
14'1'' x 11'6'' |
|
Main Level |
2pc Bathroom |
|
|
8'2'' x 8'0'' |
|
Secondary Dwelling Unit |
Primary Bedroom |
|
|
12'6'' x 10'4'' |
|
Secondary Dwelling Unit |
Living Room |
|
|
15'4'' x 15'1'' |
|
Secondary Dwelling Unit |
Kitchen |
|
|
12'10'' x 9'11'' |
|
Secondary Dwelling Unit |
Dining Room |
|
|
11'0'' x 10'5'' |
|
Secondary Dwelling Unit |
Bedroom |
|
|
9'2'' x 8'0'' |
|
Secondary Dwelling Unit |
Bedroom |
|
|
12'9'' x 8'11'' |
|
Secondary Dwelling Unit |
Full Bathroom |
|
|
9'1'' x 5'0'' |
|
Secondary Dwelling Unit |
Full Bathroom |
|
|
7'11'' x 3'11'' |
|
Secondary Dwelling Unit |
Kitchen |
|
|
16'6'' x 8'4'' |
|
Secondary Dwelling Unit |
Bedroom |
|
|
19'7'' x 14'1'' |
|
Secondary Dwelling Unit |
Full Bathroom |
|
|
8'5'' x 6'6'' |
Utilities
|
Electricity
|
Available |
|
Sewer
|
Available |

