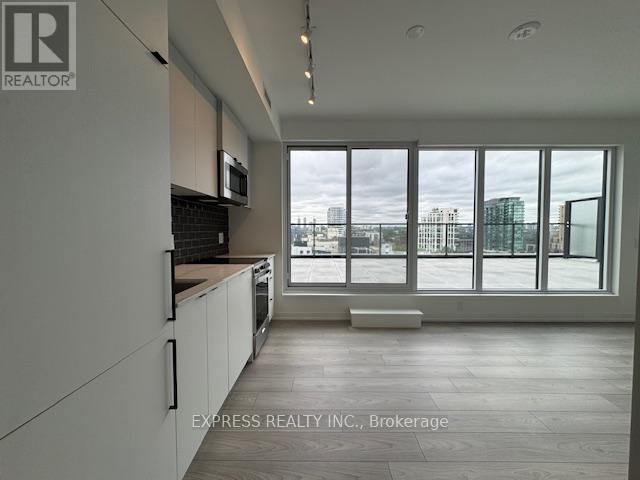2 Bedroom
2 Bathroom
600 - 699 ft2
Central Air Conditioning
Forced Air
$2,800 Monthly
Welcome to XO2 Condos a brand new, never-lived-in 2 bedroom 2 bathroom suite offering the best in contemporary urban living. This unit boasts over 600 sq ft of thoughtfully designed interior space with a smart, functional layout. Wall to wall and floor to ceiling windows fill the home with natural light, while the rare 473 sq ft private terrace provides unobstructed views and includes a gas hookup for BBQ perfect for entertaining family and friends. The modern kitchen features built-in appliances and sleek quartz countertops, ideal for both everyday living and hosting guests. Internet is also included for your convenience. Situated at King St W and Dufferin St, you're just steps from Liberty Village and surrounded by top-tier dining, shopping, and entertainment. Commuting is a breeze with TTC streetcars at your doorstep, as well as easy access to GO Transit and major highways. Residents enjoy access to premium amenities, including a state-of-the-art fitness centre, rooftop terrace, business lounge, games room, and 24-hour concierge. Don't miss your chance to live in one of Toronto's most vibrant and connected communities! (id:60626)
Property Details
|
MLS® Number
|
W12351278 |
|
Property Type
|
Single Family |
|
Neigbourhood
|
Little Portugal |
|
Community Name
|
South Parkdale |
|
Community Features
|
Pet Restrictions |
Building
|
Bathroom Total
|
2 |
|
Bedrooms Above Ground
|
2 |
|
Bedrooms Total
|
2 |
|
Age
|
New Building |
|
Amenities
|
Security/concierge, Exercise Centre, Party Room |
|
Appliances
|
Dishwasher, Dryer, Microwave, Oven, Stove, Washer, Window Coverings, Refrigerator |
|
Cooling Type
|
Central Air Conditioning |
|
Exterior Finish
|
Concrete |
|
Flooring Type
|
Laminate |
|
Heating Fuel
|
Natural Gas |
|
Heating Type
|
Forced Air |
|
Size Interior
|
600 - 699 Ft2 |
|
Type
|
Apartment |
Parking
Land
Rooms
| Level |
Type |
Length |
Width |
Dimensions |
|
Flat |
Living Room |
3.1 m |
5.94 m |
3.1 m x 5.94 m |
|
Flat |
Dining Room |
3.1 m |
5.94 m |
3.1 m x 5.94 m |
|
Flat |
Kitchen |
3.1 m |
5.94 m |
3.1 m x 5.94 m |
|
Flat |
Primary Bedroom |
3.05 m |
2.97 m |
3.05 m x 2.97 m |
|
Flat |
Bedroom 2 |
2.51 m |
2.74 m |
2.51 m x 2.74 m |


























