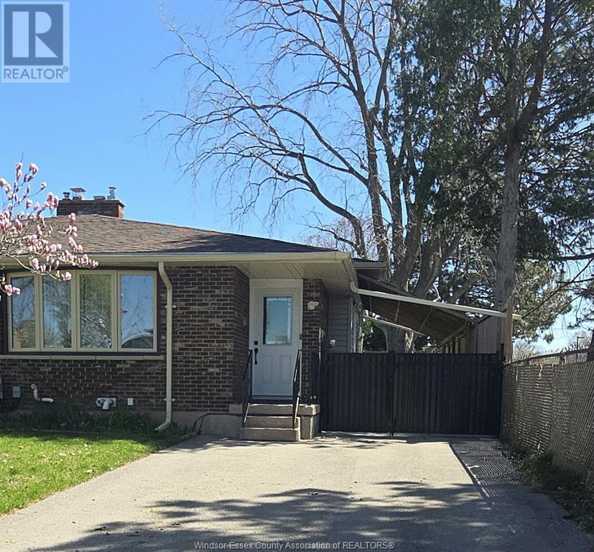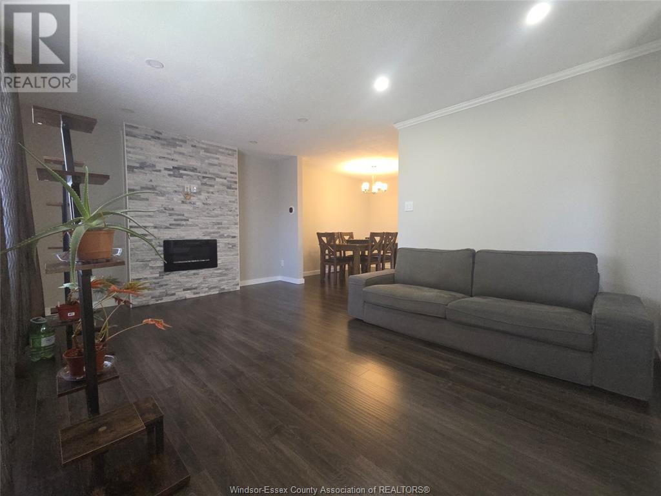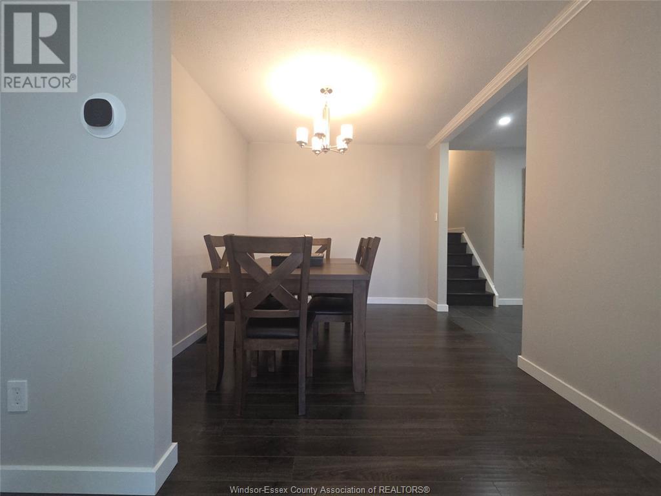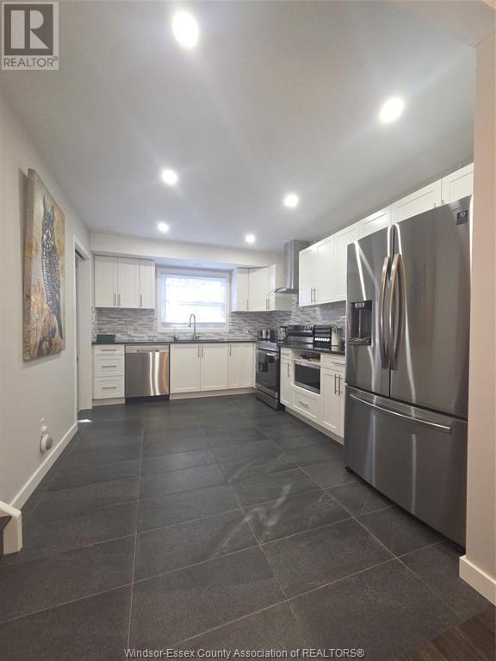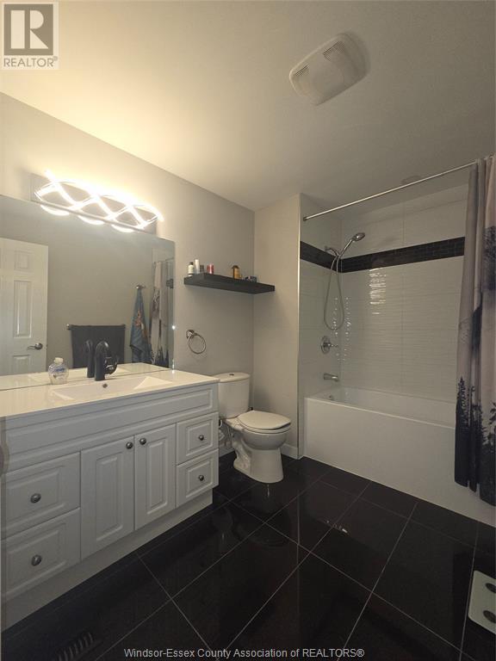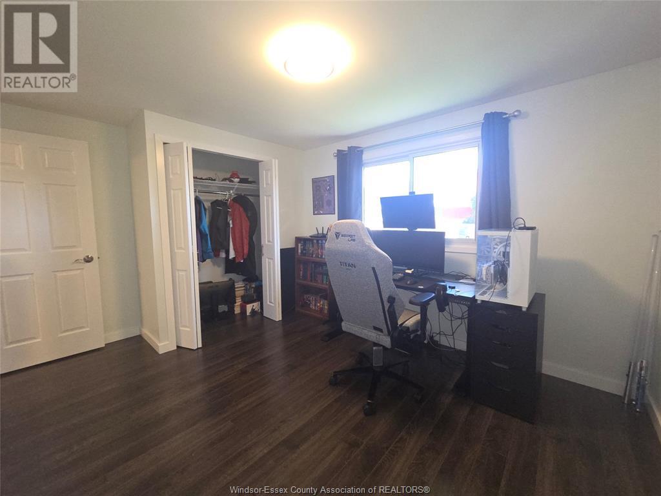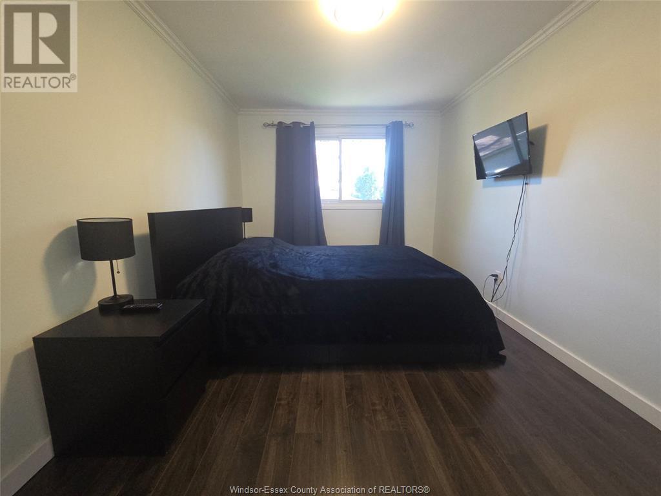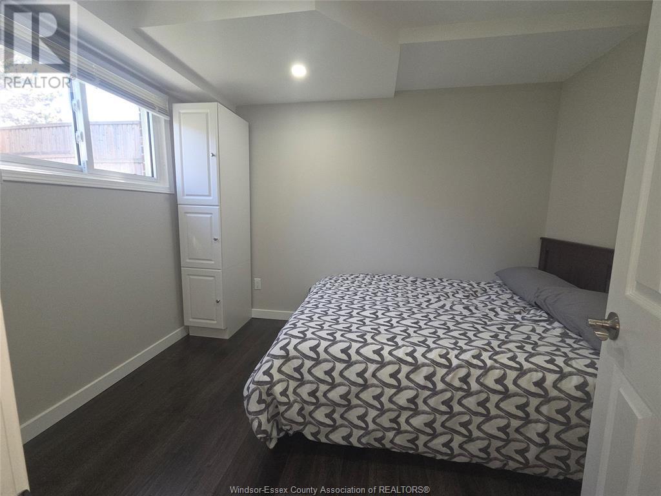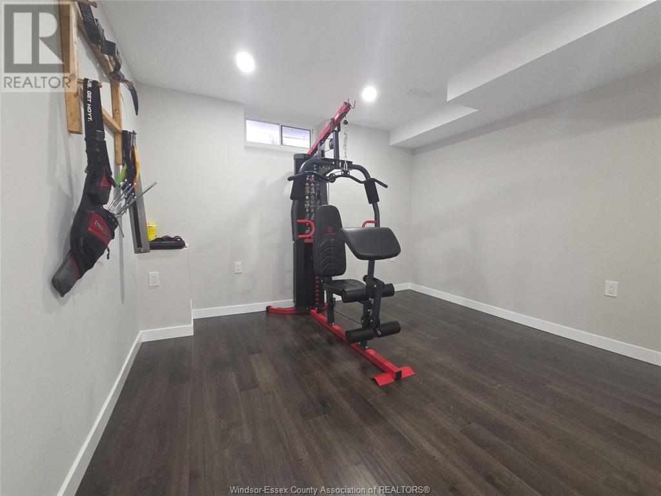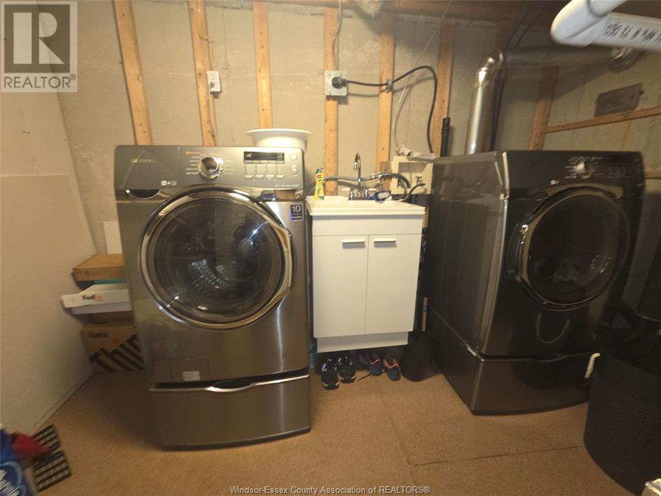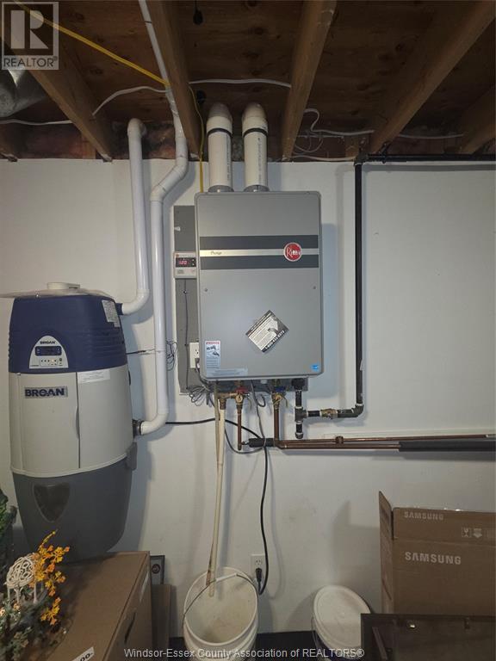4 Bedroom
2 Bathroom
4 Level
Fireplace
Forced Air
$574,900
Ideal for first-time home buyers and investors! Located just a 2-minute drive from Fanshawe College’s main campus, this gorgeous semi back-split in the Huron Heights area sits on a generously sized lot near Huron Heights Park and Northeast Park. The home has undergone comprehensive renovations from top to bottom and features an oversized driveway with a carport, offering parking for up to 5 vehicles. Inside, you'll find a spacious family room, a living room with a fireplace. Situated in a highly desirable neighbourhood with convenient amenities nearby, this property is a perfect opportunity to generate positive cash flow as a turn-key investment or to house hack and have someone else help pay your mortgage. (id:60626)
Property Details
|
MLS® Number
|
25010418 |
|
Property Type
|
Single Family |
|
Features
|
Side Driveway |
Building
|
Bathroom Total
|
2 |
|
Bedrooms Above Ground
|
3 |
|
Bedrooms Below Ground
|
1 |
|
Bedrooms Total
|
4 |
|
Appliances
|
Dishwasher, Dryer, Washer |
|
Architectural Style
|
4 Level |
|
Constructed Date
|
1977 |
|
Construction Style Attachment
|
Attached |
|
Construction Style Split Level
|
Backsplit |
|
Exterior Finish
|
Brick |
|
Fireplace Fuel
|
Electric |
|
Fireplace Present
|
Yes |
|
Fireplace Type
|
Insert |
|
Flooring Type
|
Ceramic/porcelain, Hardwood |
|
Foundation Type
|
Concrete |
|
Heating Fuel
|
Natural Gas |
|
Heating Type
|
Forced Air |
Parking
Land
|
Acreage
|
No |
|
Size Irregular
|
32.58x100.75 |
|
Size Total Text
|
32.58x100.75 |
|
Zoning Description
|
Rd2.2 |
Rooms
| Level |
Type |
Length |
Width |
Dimensions |
|
Second Level |
4pc Bathroom |
|
|
Measurements not available |
|
Second Level |
Primary Bedroom |
|
|
Measurements not available |
|
Second Level |
Bedroom |
|
|
Measurements not available |
|
Second Level |
Bedroom |
|
|
Measurements not available |
|
Third Level |
3pc Bathroom |
|
|
Measurements not available |
|
Third Level |
Bedroom |
|
|
Measurements not available |
|
Third Level |
Living Room/fireplace |
|
|
Measurements not available |
|
Fourth Level |
Storage |
|
|
Measurements not available |
|
Fourth Level |
Laundry Room |
|
|
Measurements not available |
|
Fourth Level |
Office |
|
|
Measurements not available |
|
Main Level |
Kitchen |
|
|
Measurements not available |
|
Main Level |
Dining Room |
|
|
Measurements not available |
|
Main Level |
Living Room/fireplace |
|
|
Measurements not available |

