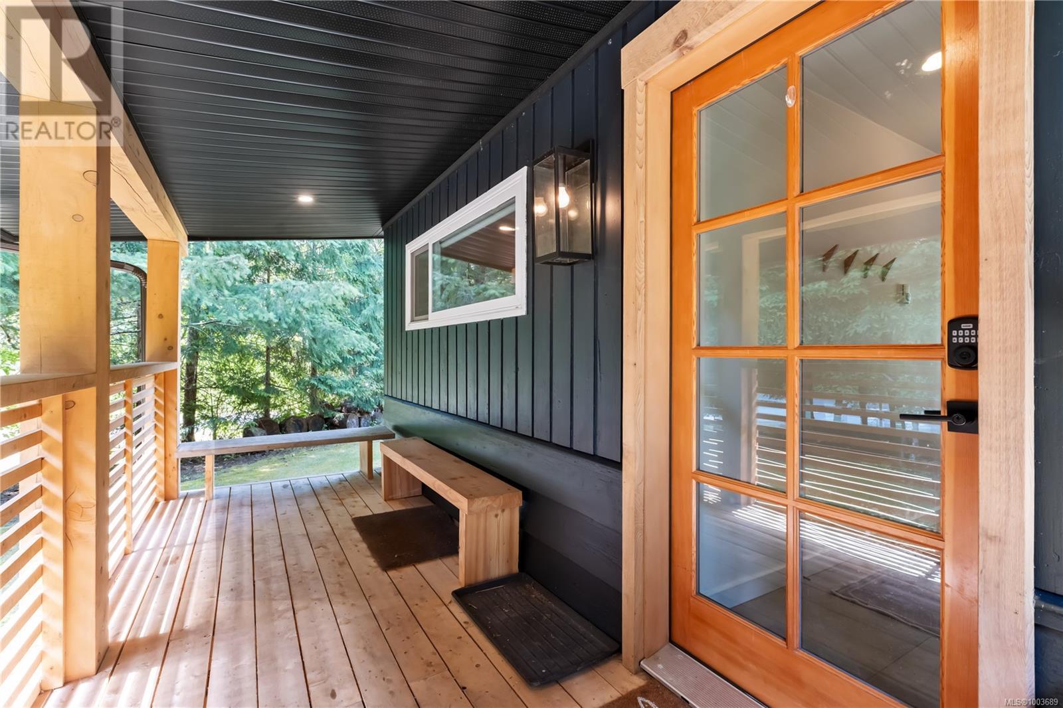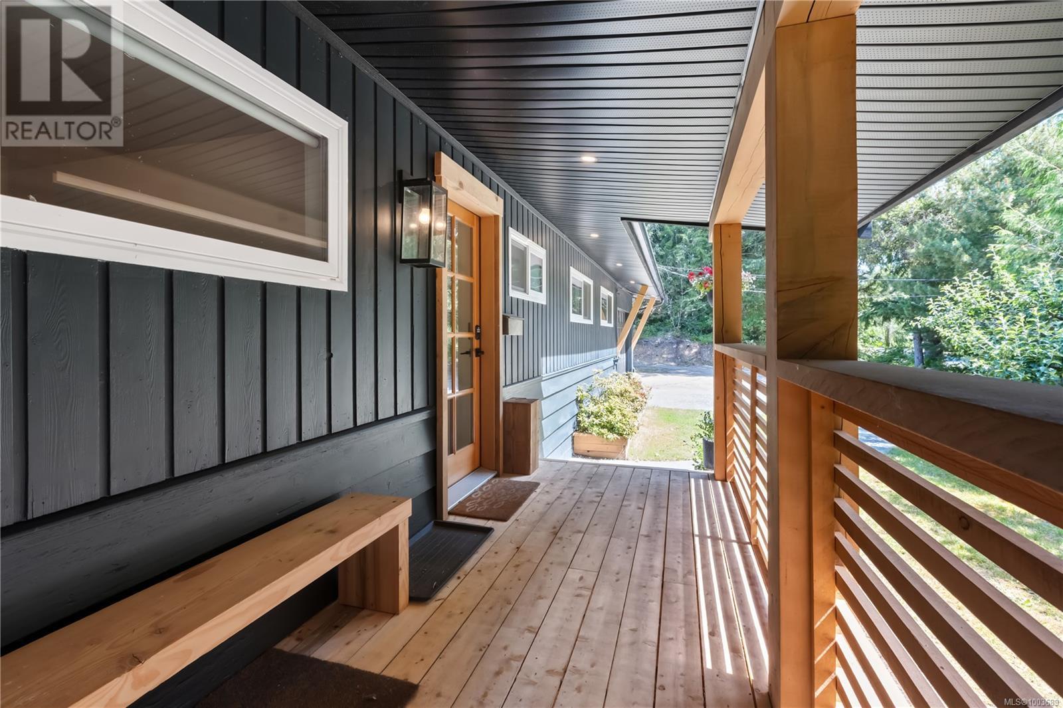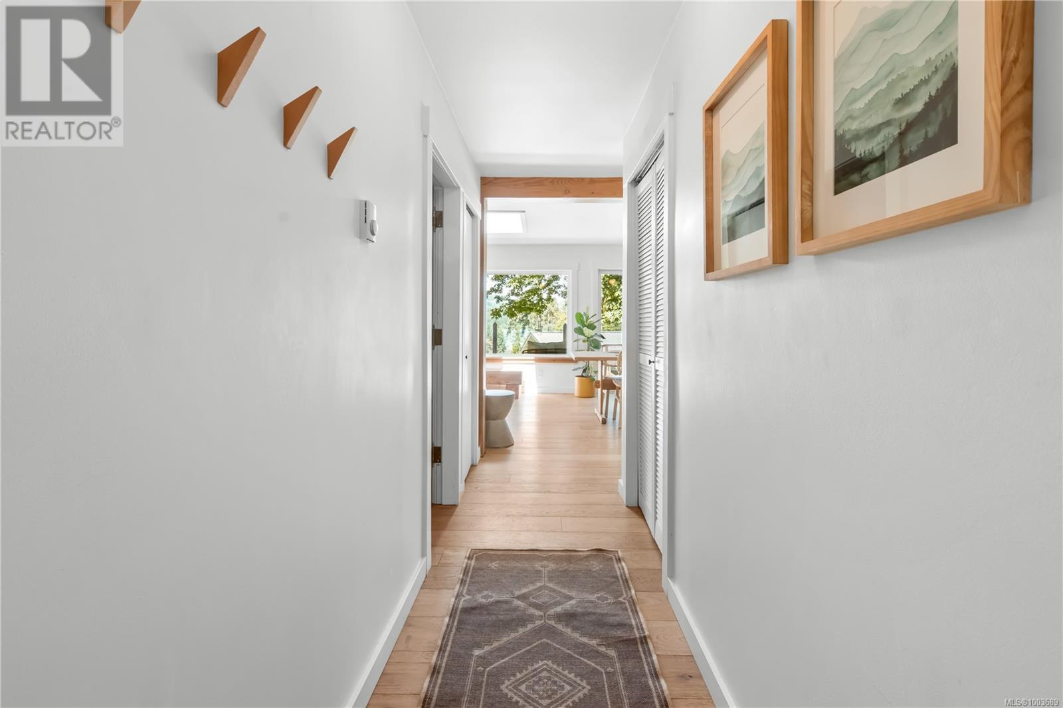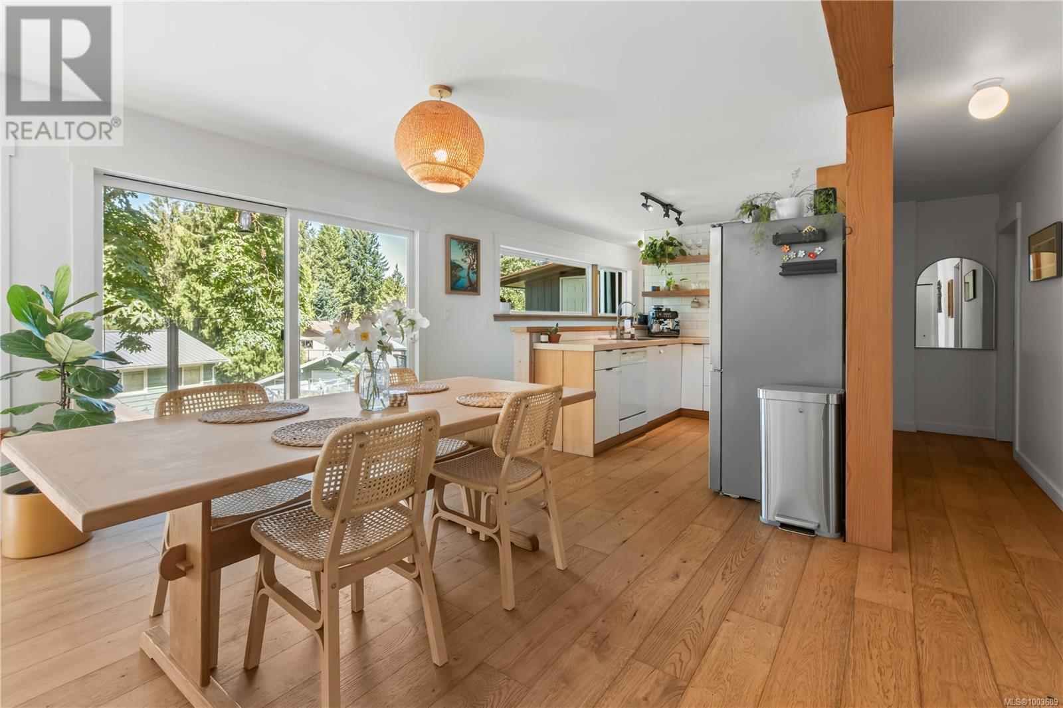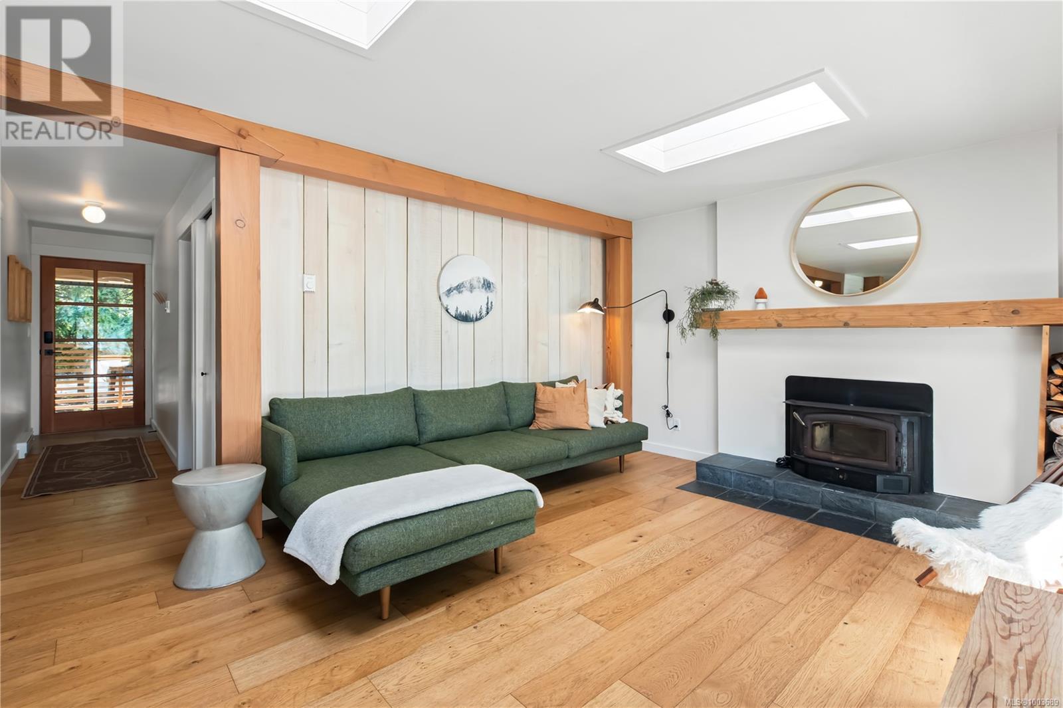8397 Faber Rd Port Alberni, British Columbia V9Y 9B4
3 Bedroom
2 Bathroom
1,498 ft2
Fireplace
None
Baseboard Heaters
$799,900
Sproat Lake views from this beautifully updated 3-bedroom, 2-bathroom rancher. This home offers the perfect blend of comfort and character. Set on a spacious half-acre lot, the home features oak hardwood floors, exposed fir beams, an updated kitchen, and an attached garage. Enjoy the fully fenced backyard with a large deck that opens to the covered hot tub area and firepit. The yard is a gardener’s dream with established fruit trees (apple, pear, plum), grape vines, a fenced garden area, and extra outdoor storage. Just a 5-minute walk to Dickson Park public lake access, this property is a peaceful retreat with the convenience of nearby amenities. (id:60626)
Property Details
| MLS® Number | 1003689 |
| Property Type | Single Family |
| Neigbourhood | Sproat Lake |
| Parking Space Total | 4 |
| View Type | Lake View |
Building
| Bathroom Total | 2 |
| Bedrooms Total | 3 |
| Constructed Date | 1965 |
| Cooling Type | None |
| Fireplace Present | Yes |
| Fireplace Total | 1 |
| Heating Fuel | Electric, Wood |
| Heating Type | Baseboard Heaters |
| Size Interior | 1,498 Ft2 |
| Total Finished Area | 1224 Sqft |
| Type | House |
Land
| Acreage | No |
| Size Irregular | 0.5 |
| Size Total | 0.5 Ac |
| Size Total Text | 0.5 Ac |
| Zoning Type | Unknown |
Rooms
| Level | Type | Length | Width | Dimensions |
|---|---|---|---|---|
| Main Level | Office | 13'0 x 8'0 | ||
| Main Level | Kitchen | 11'0 x 8'0 | ||
| Main Level | Bedroom | 9'0 x 11'0 | ||
| Main Level | Bedroom | 8'0 x 11'0 | ||
| Main Level | Bathroom | 6'0 x 9'0 | ||
| Main Level | Bathroom | 7'0 x 8'0 | ||
| Main Level | Dining Room | 11'0 x 12'0 | ||
| Main Level | Living Room | 11'0 x 12'0 | ||
| Main Level | Primary Bedroom | 11'0 x 11'0 | ||
| Main Level | Entrance | 3'0 x 15'0 |
Contact Us
Contact us for more information










