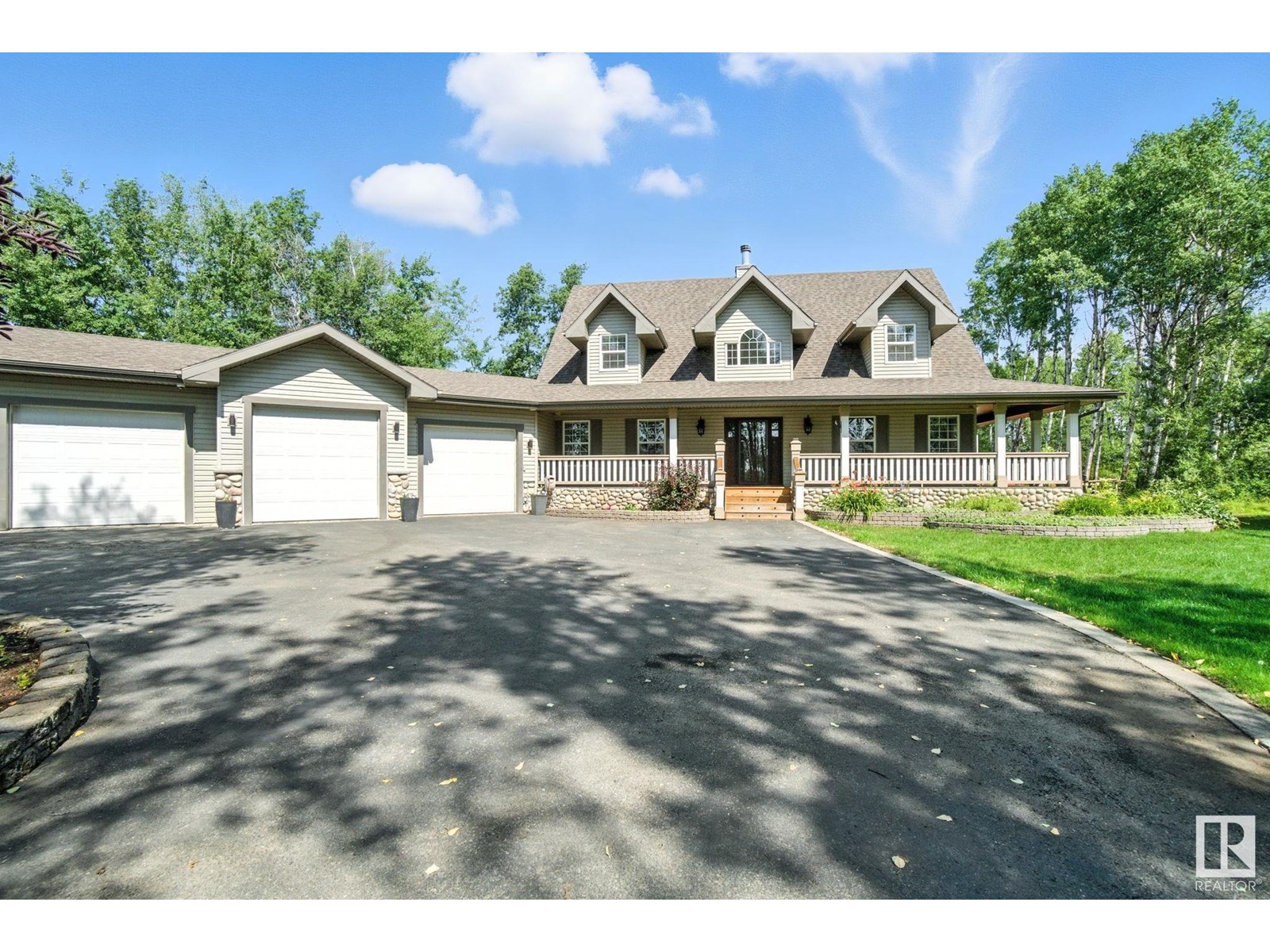4 Bedroom
3 Bathroom
2,583 ft2
Fireplace
Forced Air, In Floor Heating
Waterfront
Acreage
$899,000
Private treed acreage with custom built 1 1/2 storey home backing onto Sturgeon River. Curb appeal galore from the gate leading to a circular paved driveway. Open plan kitchen, living & dining areas with custom engineered masonry 2 way wood fireplace. Main floor Master bedroom has 5pc ensuite, walk in closet and access to sunroom or front porch. Sunroom has access from living room, master ensuite and access to back deck with hot tub & outdoor kitchen. Laundry room located off kitchen leads into the 3 car heated garage that is radiant heated, hot/cold water, sumps, cabinetry a mechanic would love and even a built in doghouse. Lower level has family room with gas fireplace, wet bar with loads of cabinetry, bedroom, gym & storage with built in gun cabinet/safe. Added features include 24x16 shop with 22v & overhead door, (2) storage sheds (1 with power), playstructure with rubber chip, 2 septic fields, UV filter & more! All on pavement. (id:60626)
Property Details
|
MLS® Number
|
E4451116 |
|
Property Type
|
Single Family |
|
Neigbourhood
|
Shil Shol Estate |
|
Amenities Near By
|
Park, Schools, Shopping |
|
Features
|
Private Setting, Treed, See Remarks, Wet Bar, Skylight |
|
Parking Space Total
|
6 |
|
Structure
|
Deck, Fire Pit, Porch |
|
View Type
|
Valley View |
|
Water Front Type
|
Waterfront |
Building
|
Bathroom Total
|
3 |
|
Bedrooms Total
|
4 |
|
Appliances
|
Dishwasher, Fan, Garage Door Opener Remote(s), Garage Door Opener, Hood Fan, Microwave, Refrigerator, Storage Shed, Gas Stove(s), Central Vacuum, Water Softener |
|
Basement Development
|
Finished |
|
Basement Type
|
Full (finished) |
|
Ceiling Type
|
Vaulted |
|
Constructed Date
|
2001 |
|
Construction Style Attachment
|
Detached |
|
Fireplace Fuel
|
Wood |
|
Fireplace Present
|
Yes |
|
Fireplace Type
|
Unknown |
|
Half Bath Total
|
1 |
|
Heating Type
|
Forced Air, In Floor Heating |
|
Stories Total
|
2 |
|
Size Interior
|
2,583 Ft2 |
|
Type
|
House |
Parking
|
Heated Garage
|
|
|
R V
|
|
|
Attached Garage
|
|
Land
|
Acreage
|
Yes |
|
Fronts On
|
Waterfront |
|
Land Amenities
|
Park, Schools, Shopping |
|
Size Irregular
|
1.03 |
|
Size Total
|
1.03 Ac |
|
Size Total Text
|
1.03 Ac |
Rooms
| Level |
Type |
Length |
Width |
Dimensions |
|
Basement |
Family Room |
4.45 m |
6.63 m |
4.45 m x 6.63 m |
|
Basement |
Bedroom 4 |
3.6 m |
5 m |
3.6 m x 5 m |
|
Basement |
Recreation Room |
4.01 m |
7.07 m |
4.01 m x 7.07 m |
|
Basement |
Other |
2.22 m |
4.87 m |
2.22 m x 4.87 m |
|
Basement |
Storage |
5.12 m |
1.86 m |
5.12 m x 1.86 m |
|
Main Level |
Living Room |
5.13 m |
5.38 m |
5.13 m x 5.38 m |
|
Main Level |
Dining Room |
4.24 m |
3.64 m |
4.24 m x 3.64 m |
|
Main Level |
Kitchen |
4.23 m |
4.31 m |
4.23 m x 4.31 m |
|
Main Level |
Den |
|
|
Measurements not available |
|
Main Level |
Primary Bedroom |
4.01 m |
5.15 m |
4.01 m x 5.15 m |
|
Main Level |
Office |
4.02 m |
3.74 m |
4.02 m x 3.74 m |
|
Upper Level |
Bedroom 2 |
4.01 m |
7 m |
4.01 m x 7 m |
|
Upper Level |
Bedroom 3 |
4.01 m |
7 m |
4.01 m x 7 m |












































































