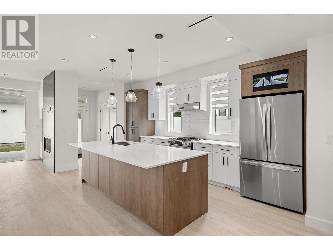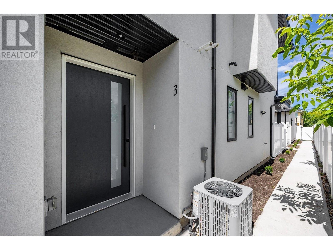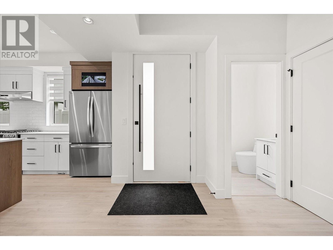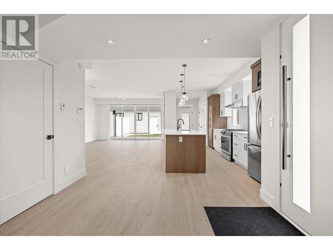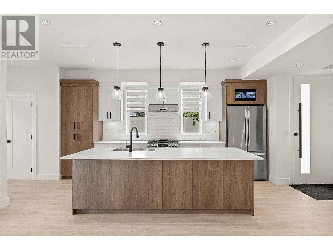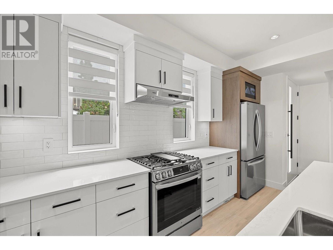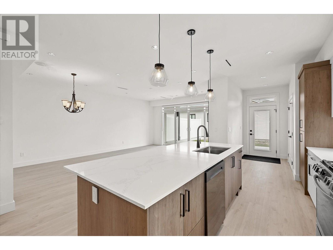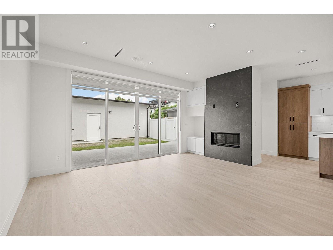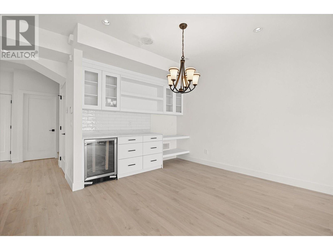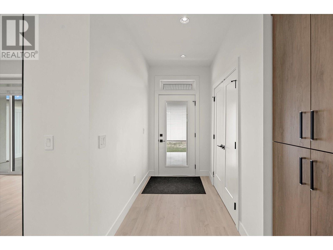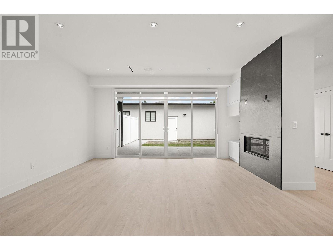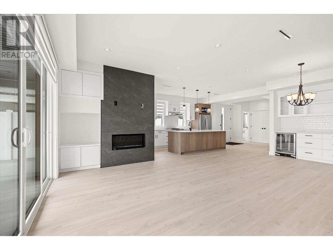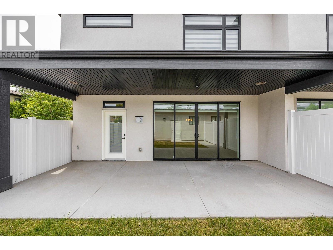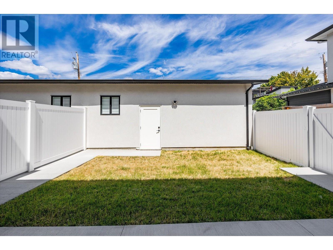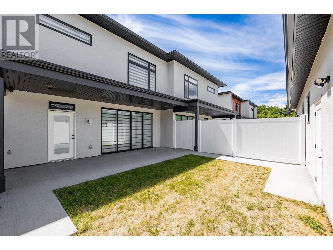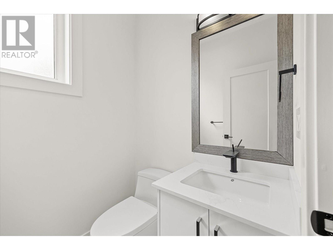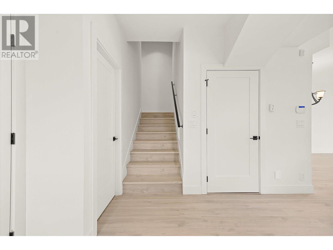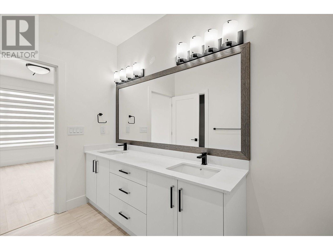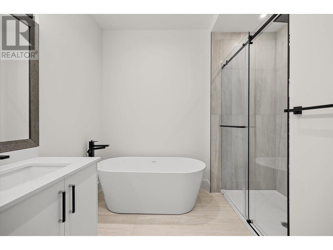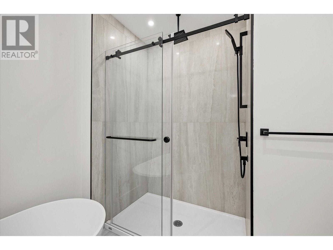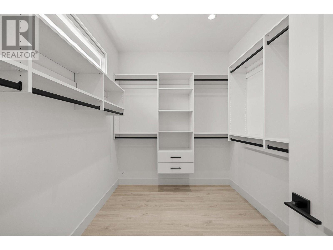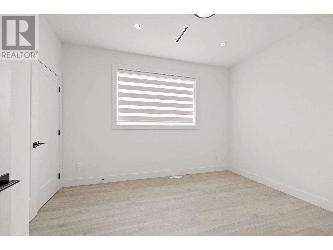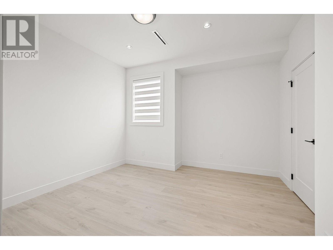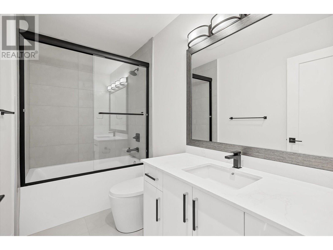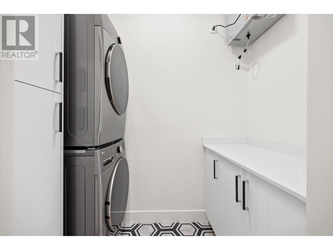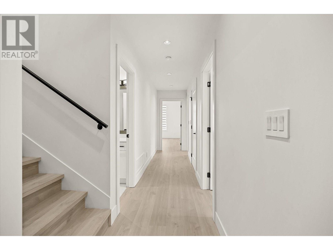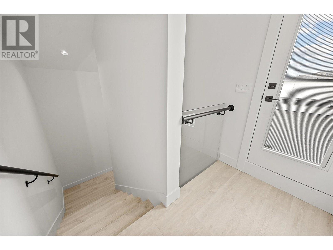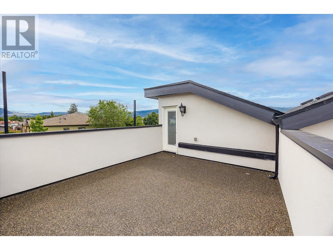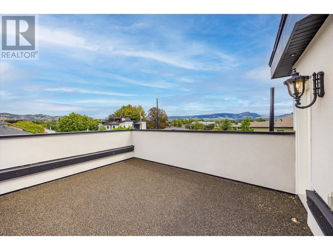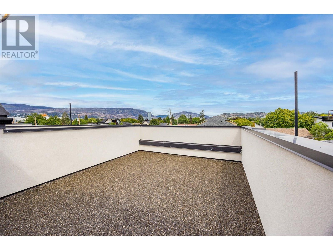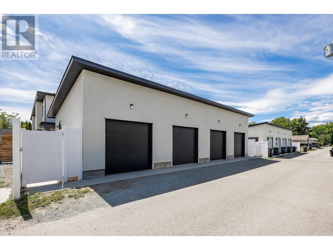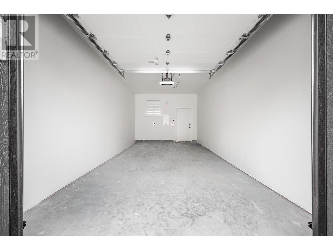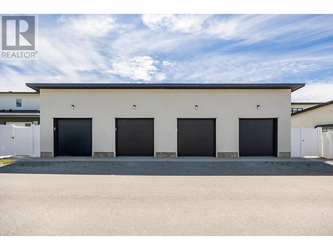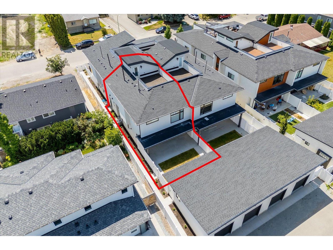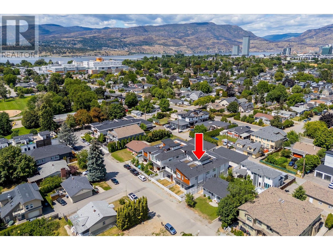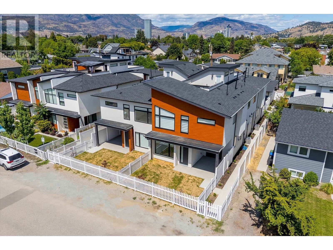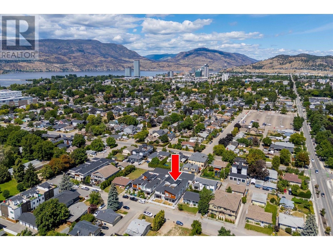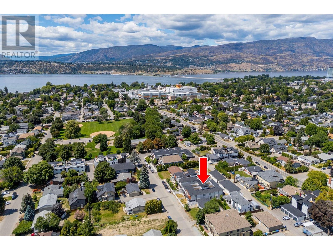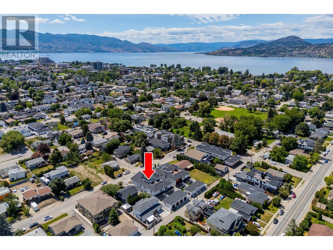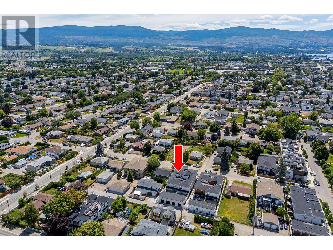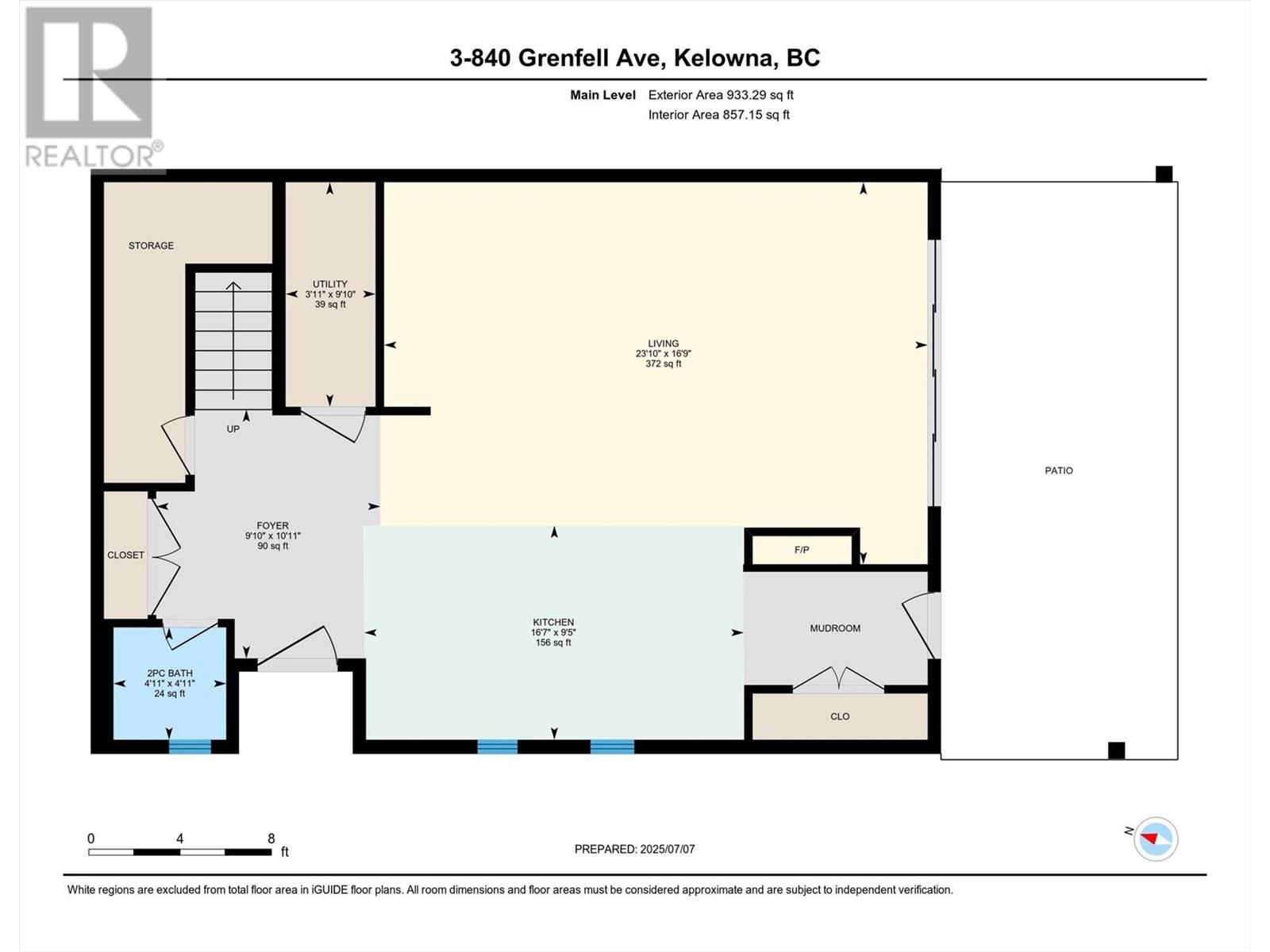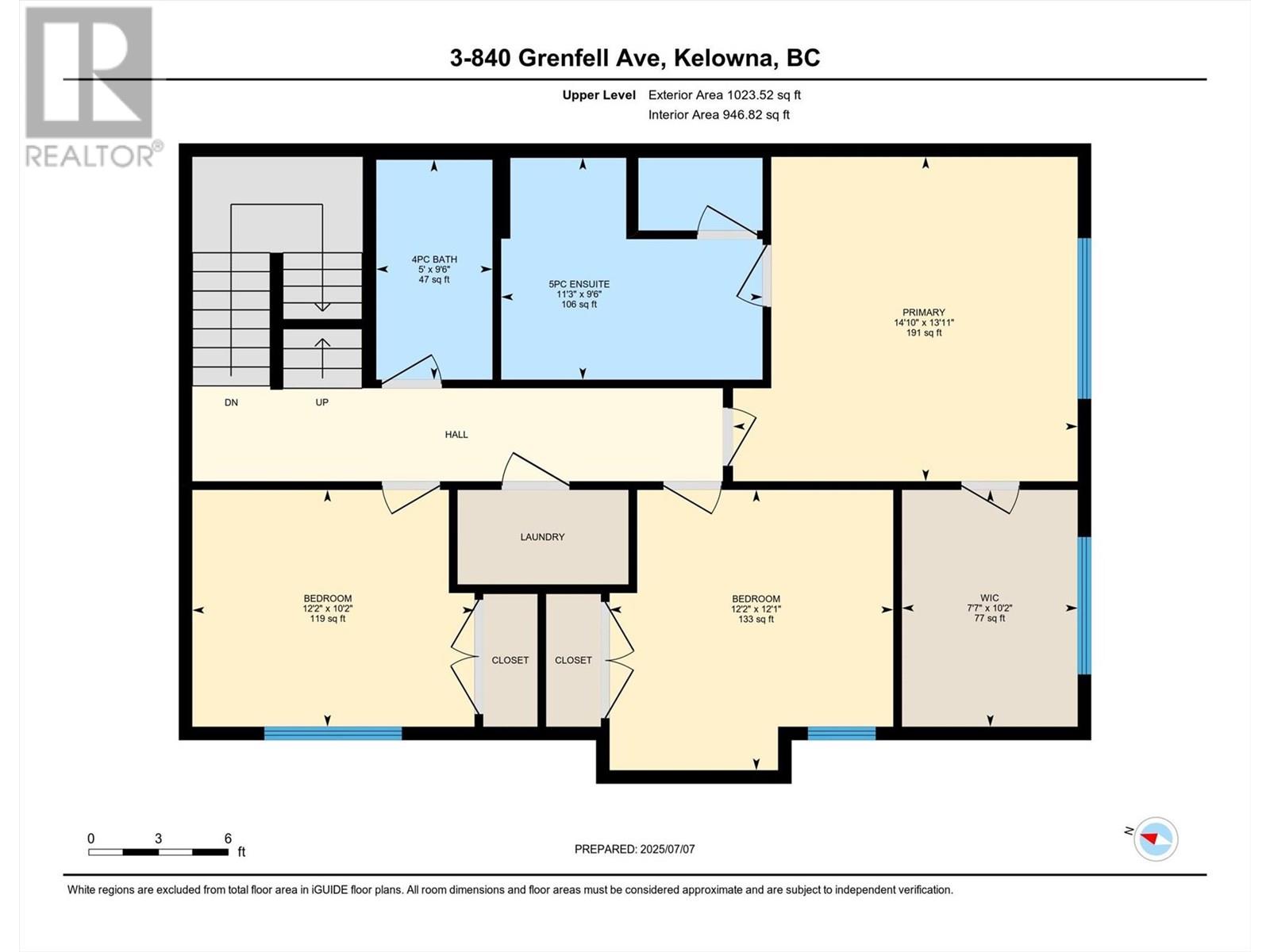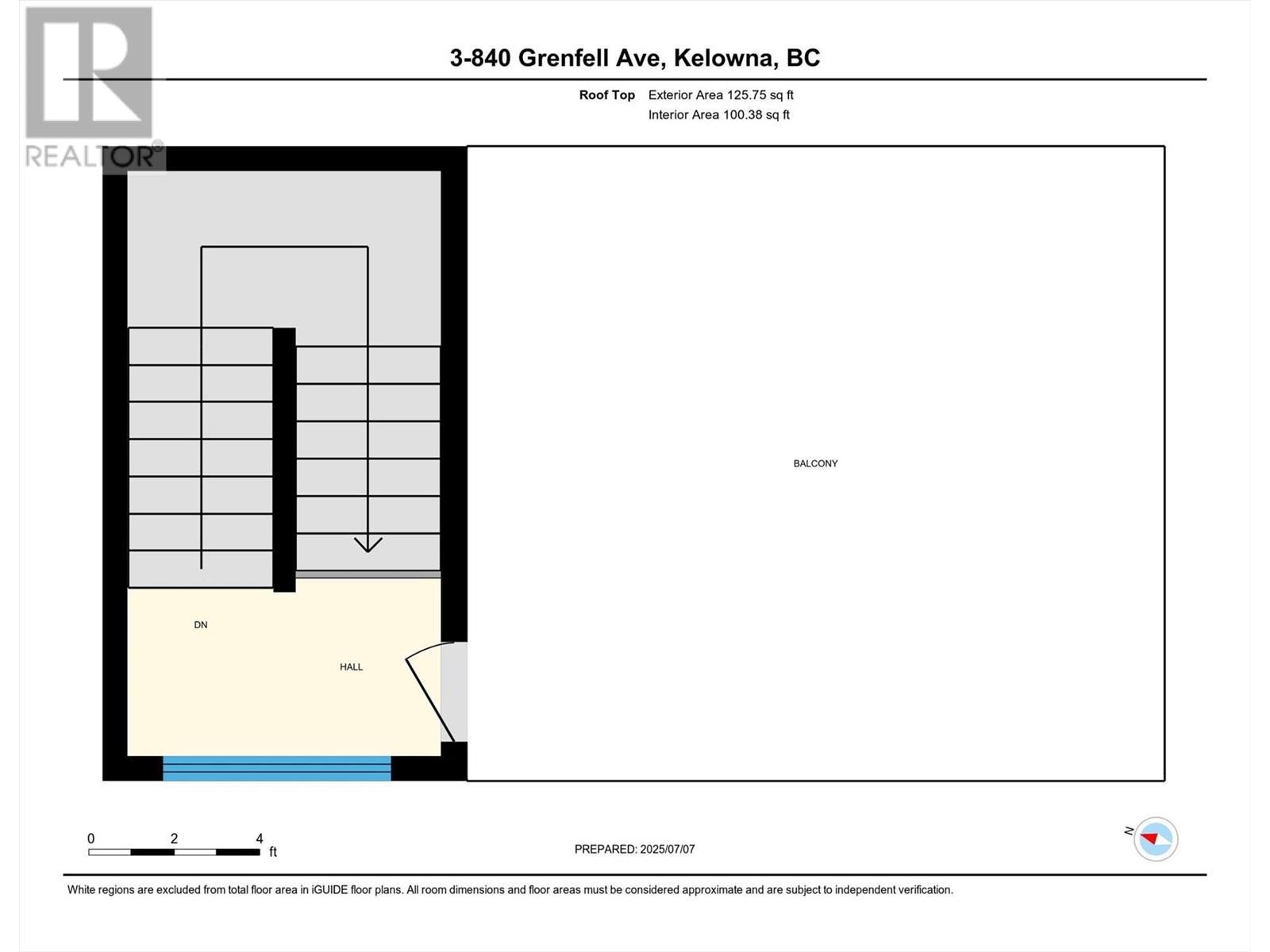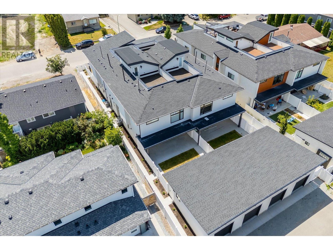3 Bedroom
3 Bathroom
2,001 ft2
Contemporary
Fireplace
Central Air Conditioning
Forced Air
Landscaped
$999,000
NEW PRICE! Spacious-Brand New-Kelowna South Townhome-Move-In Ready-No Strata Fee! Blending modern design with contemporary charm, this 3-bedroom, 3-bathroom townhome offers 2001 sq ft of thoughtfully designed living space. Highlights include a private rooftop patio, a spacious front yard with a white privacy fence and a single detached garage. Inside, you’re welcomed by 9-foot ceilings and an open-concept main floor featuring wide plank laminate flooring, custom window coverings and elegant built-in cabinetry throughout. The chef-inspired kitchen boasts a large island with built-in storage, striking two-tone cabinetry, stainless steel appliances, a gas range and a wine fridge—perfect for entertaining! Finishes include white granite countertops, a cozy gas fireplace set against a stylish feature wall and main floor built-in speakers (indoor and outdoor). The primary suite offers a generous sized bedroom with a large walk-in closet and a 5-piece ensuite complete with a freestanding tub and a private water closet. Two additional spacious bedrooms feature TV/media hookups and the same floor laundry room including a stacked washer/dryer with built-in cabinets. Ideally located just minutes from parks, schools, shopping, KGH and the lake this home offers the perfect blend of spacious living, everyday comfort and lifestyle leisure. (id:60626)
Property Details
|
MLS® Number
|
10356715 |
|
Property Type
|
Single Family |
|
Neigbourhood
|
Kelowna South |
|
Community Name
|
N/A |
|
Amenities Near By
|
Park, Recreation, Schools, Shopping |
|
Features
|
Central Island |
|
Parking Space Total
|
1 |
Building
|
Bathroom Total
|
3 |
|
Bedrooms Total
|
3 |
|
Appliances
|
Refrigerator, Dishwasher, Range - Gas, Hood Fan, Washer/dryer Stack-up, Wine Fridge |
|
Architectural Style
|
Contemporary |
|
Constructed Date
|
2025 |
|
Construction Style Attachment
|
Attached |
|
Cooling Type
|
Central Air Conditioning |
|
Exterior Finish
|
Stucco, Vinyl Siding |
|
Fire Protection
|
Security System |
|
Fireplace Fuel
|
Gas |
|
Fireplace Present
|
Yes |
|
Fireplace Total
|
1 |
|
Fireplace Type
|
Unknown |
|
Flooring Type
|
Laminate |
|
Half Bath Total
|
1 |
|
Heating Type
|
Forced Air |
|
Roof Material
|
Asphalt Shingle |
|
Roof Style
|
Unknown |
|
Stories Total
|
3 |
|
Size Interior
|
2,001 Ft2 |
|
Type
|
Row / Townhouse |
|
Utility Water
|
Municipal Water |
Parking
Land
|
Access Type
|
Easy Access |
|
Acreage
|
No |
|
Fence Type
|
Fence |
|
Land Amenities
|
Park, Recreation, Schools, Shopping |
|
Landscape Features
|
Landscaped |
|
Sewer
|
Municipal Sewage System |
|
Size Total Text
|
Under 1 Acre |
Rooms
| Level |
Type |
Length |
Width |
Dimensions |
|
Second Level |
Laundry Room |
|
|
4' x 7'4'' |
|
Second Level |
4pc Bathroom |
|
|
9'6'' x 11'3'' |
|
Second Level |
Bedroom |
|
|
10'2'' x 12'2'' |
|
Second Level |
Bedroom |
|
|
12'1'' x 12'2'' |
|
Second Level |
5pc Ensuite Bath |
|
|
9'6'' x 11'3'' |
|
Second Level |
Primary Bedroom |
|
|
13'11'' x 14'10'' |
|
Main Level |
Mud Room |
|
|
4'11'' x 8'1'' |
|
Main Level |
Dining Room |
|
|
15'1'' x 9' |
|
Main Level |
Partial Bathroom |
|
|
4'11'' x 4'11'' |
|
Main Level |
Foyer |
|
|
10'11'' x 9'10'' |
|
Main Level |
Living Room |
|
|
16'9'' x 14'10'' |
|
Main Level |
Kitchen |
|
|
9'5'' x 16'7'' |

