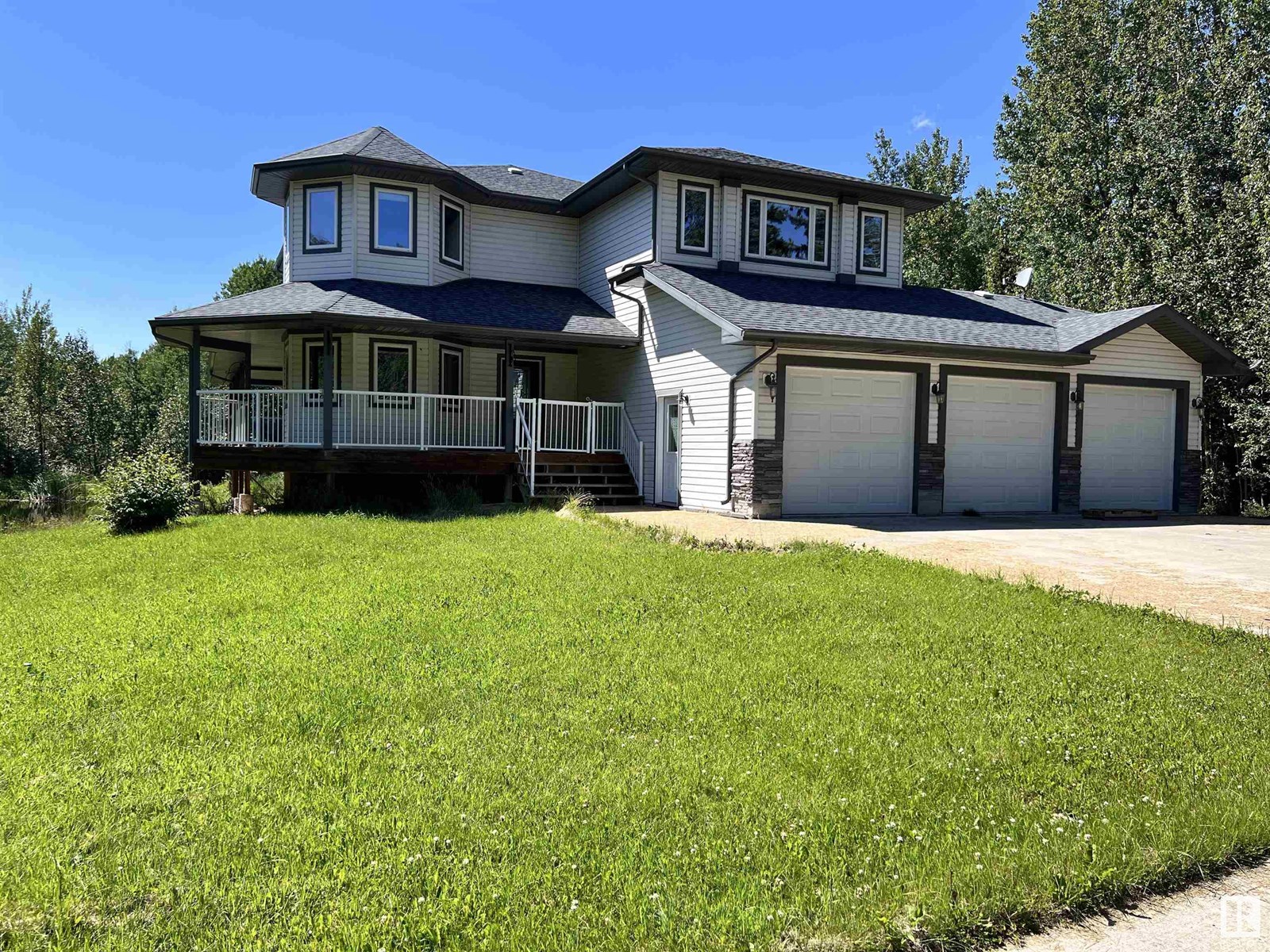4 Bedroom
4 Bathroom
2,602 ft2
In Floor Heating
Acreage
$875,000
Nestled on 77.6 serene acres just 10 minutes from Drayton Valley, this 2,600 sq. ft. with Integrated Concrete Form (ICF) goes right to the ceiling. There is underfloor heat throughout the garage, baths, and two bedrooms, every space is designed for year-round warmth. The main floor features 9’ ceilings, raised breakfast bar, oak kitchen with walk-through pantry and cherry hardwood flooring in the living and dining room. The 2-pc bath is connected to the laundry and front hall. Upstairs offers 3 large bedrooms, 4-pc main bath, and a spacious ensuite with walk-in closet and 4-pc ensuite bathroom. Bonus theatre room above the garage adds a unique touch. The walkout basement includes a 3-pc bath, painted floors, artist feature wall, and cold room. Step outside to a massive covered wraparound deck with woodstove, a private firepit area, and a licensed 20’ deep fishpond. New roof finish, heat exchanger, and instant hot water complete this private retreat. A truly rare find for those seeking beauty and privacy. (id:60626)
Property Details
|
MLS® Number
|
E4451022 |
|
Property Type
|
Single Family |
|
Amenities Near By
|
Golf Course |
|
Features
|
Private Setting, Treed, Skylight |
|
Structure
|
Deck, Porch |
Building
|
Bathroom Total
|
4 |
|
Bedrooms Total
|
4 |
|
Amenities
|
Vinyl Windows |
|
Appliances
|
Dishwasher, Dryer, Freezer, Garage Door Opener Remote(s), Hood Fan, Microwave, Refrigerator, Gas Stove(s), Central Vacuum, Washer, Window Coverings |
|
Basement Development
|
Partially Finished |
|
Basement Type
|
Full (partially Finished) |
|
Constructed Date
|
2005 |
|
Construction Style Attachment
|
Detached |
|
Half Bath Total
|
1 |
|
Heating Type
|
In Floor Heating |
|
Stories Total
|
2 |
|
Size Interior
|
2,602 Ft2 |
|
Type
|
House |
Parking
|
Heated Garage
|
|
|
Attached Garage
|
|
Land
|
Acreage
|
Yes |
|
Land Amenities
|
Golf Course |
|
Size Irregular
|
77.6 |
|
Size Total
|
77.6 Ac |
|
Size Total Text
|
77.6 Ac |
|
Surface Water
|
Ponds |
Rooms
| Level |
Type |
Length |
Width |
Dimensions |
|
Basement |
Bedroom 4 |
|
|
Measurements not available |
|
Main Level |
Living Room |
|
|
Measurements not available |
|
Main Level |
Dining Room |
|
|
Measurements not available |
|
Main Level |
Kitchen |
|
|
Measurements not available |
|
Upper Level |
Primary Bedroom |
|
|
Measurements not available |
|
Upper Level |
Bedroom 2 |
|
|
Measurements not available |
|
Upper Level |
Bedroom 3 |
|
|
Measurements not available |
|
Upper Level |
Bonus Room |
|
|
Measurements not available |





























































